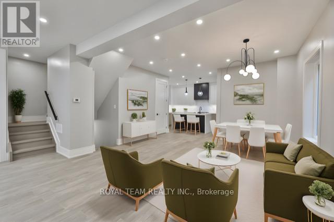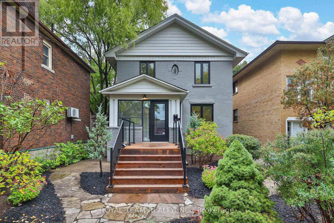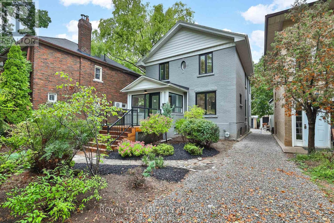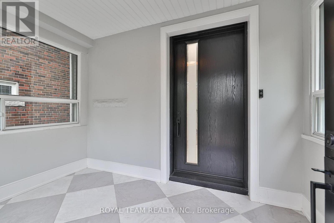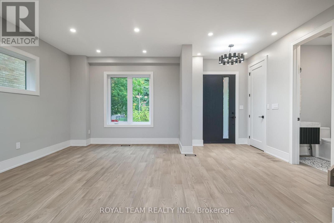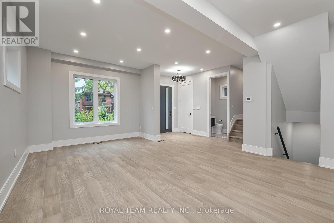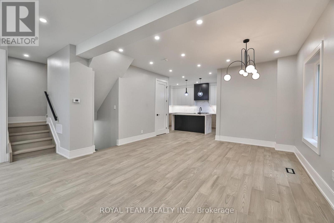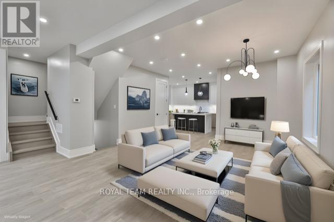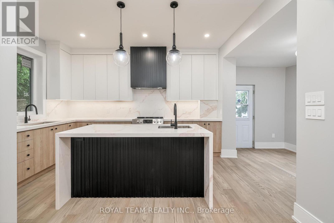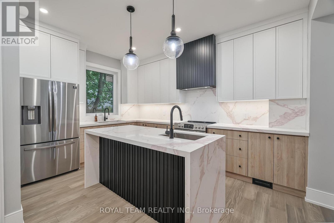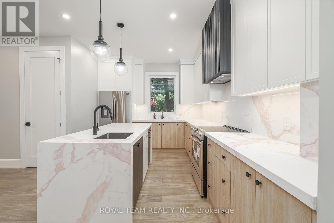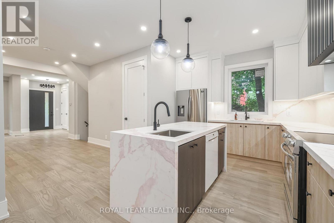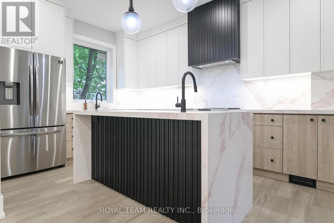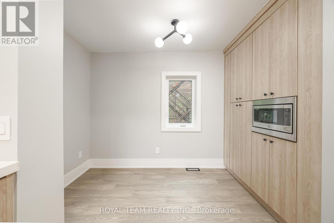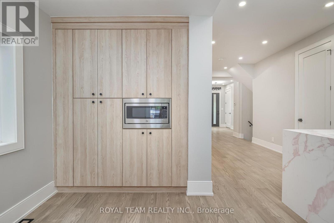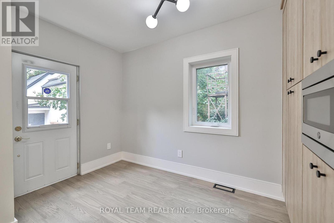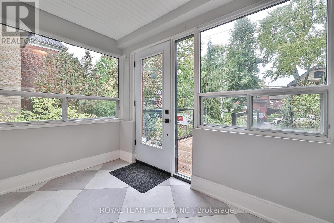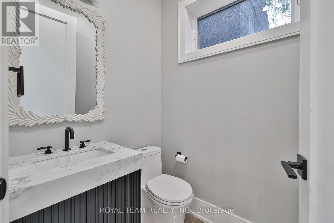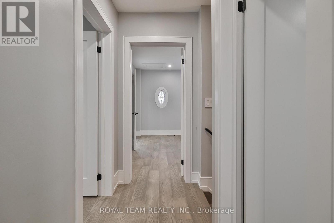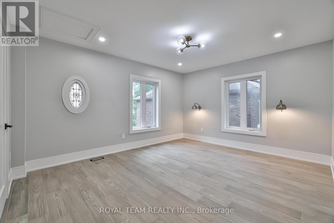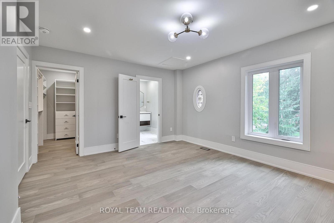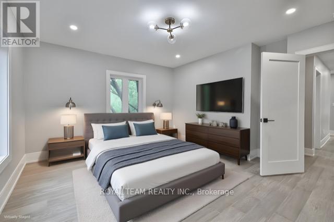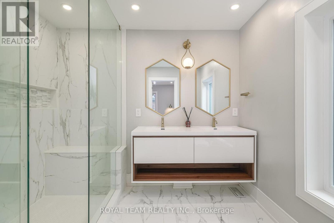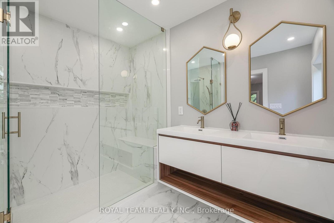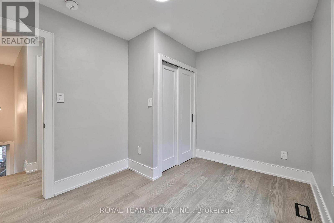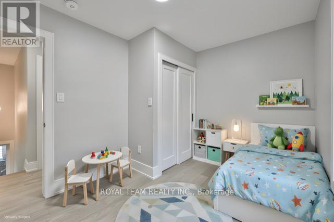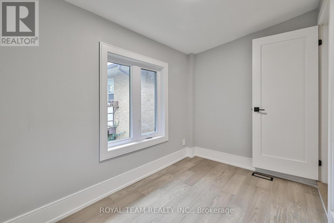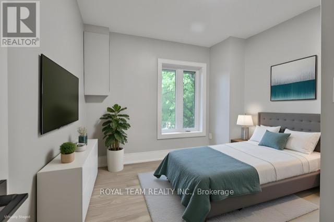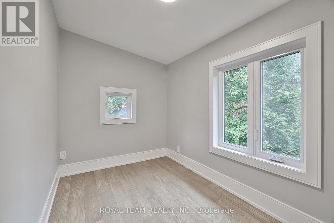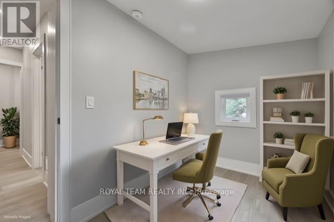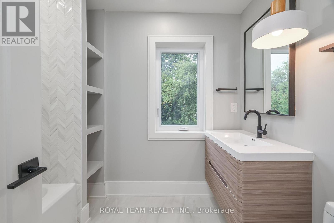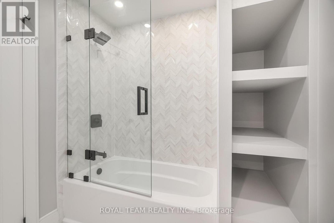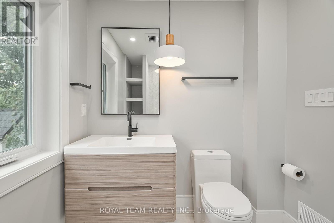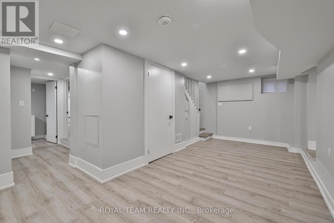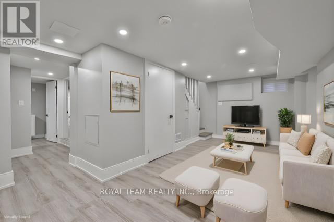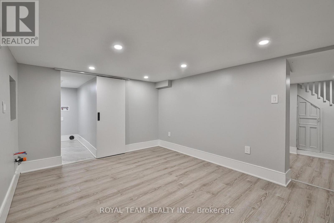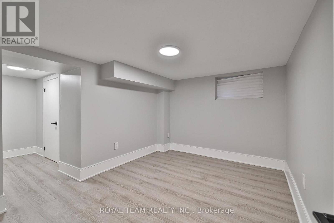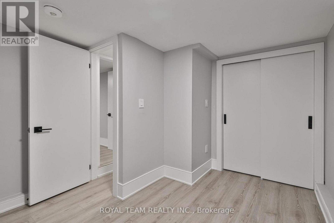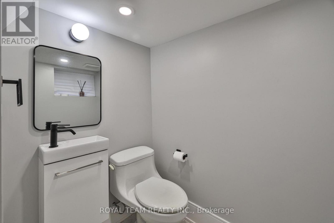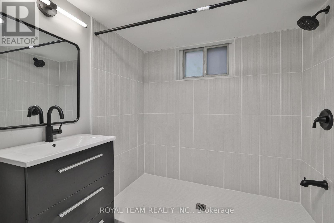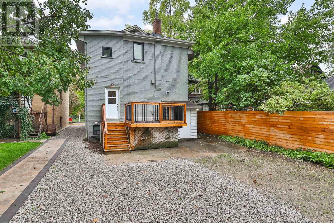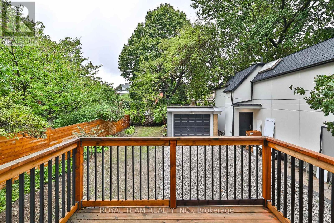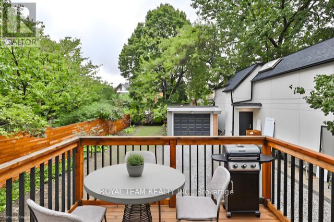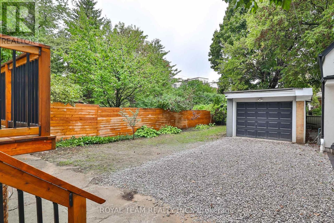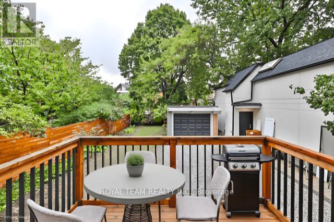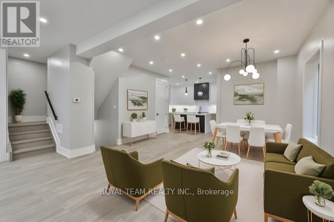150 St Johns Road Toronto, Ontario M6P 1T9
$2,250,000
The spacious entryway leads into an open-concept living and dining area that flows seamlessly into a luxury designer kitchen with custom cabinetry, marble countertops, stainless steel appliances, and a large island with seating for four-ideal for casual meals and entertaining. Walk out to a party-size deck overlooking a deep private backyard, perfect for kids, pets, gardening, and summer hosting. The upper level offers four generous bedrooms, including a primary suite with a 5-piece ensuite, walk-in closet, and custom built-ins. Every level has been thoughtfully upgraded with quality finishes for comfort and effortless living. The fully finished lower-level apartment adds exceptional versatility with three bedrooms, two bathrooms, private laundry, and a separate entrance-ideal for rental income, in-laws, extended family, or guests. A detached garage offers additional potential and can be converted into a laneway house or income-producing suite, as seen with neighbouring properties. Located steps from top-rated schools (Annette St Jr & Sr, Humberside CI, Western Tech) and a short stroll to the vibrant Junction with its boutiques, cafés, art galleries, and restaurants. Enjoy easy TTC access, quick connections to the Bloor subway line, High Park, and Bloor West Village. Stylish, spacious, and exceptionally well-located, this home offers quality renovations, flexible living spaces, income potential, a rare backyard, and a vibrant community. A standout opportunity not to be missed. (id:61852)
Property Details
| MLS® Number | W12428881 |
| Property Type | Single Family |
| Community Name | Junction Area |
| AmenitiesNearBy | Hospital, Park, Place Of Worship, Public Transit |
| CommunityFeatures | Community Centre |
| Features | Carpet Free |
| ParkingSpaceTotal | 3 |
| Structure | Deck, Patio(s), Porch |
Building
| BathroomTotal | 5 |
| BedroomsAboveGround | 4 |
| BedroomsBelowGround | 3 |
| BedroomsTotal | 7 |
| Appliances | Oven - Built-in |
| BasementDevelopment | Finished |
| BasementFeatures | Walk Out, Separate Entrance |
| BasementType | N/a (finished), N/a |
| ConstructionStyleAttachment | Detached |
| CoolingType | Central Air Conditioning |
| ExteriorFinish | Brick |
| FlooringType | Hardwood, Laminate |
| FoundationType | Unknown |
| HalfBathTotal | 2 |
| HeatingFuel | Natural Gas |
| HeatingType | Forced Air |
| StoriesTotal | 2 |
| SizeInterior | 2500 - 3000 Sqft |
| Type | House |
| UtilityWater | Municipal Water |
Parking
| Detached Garage | |
| Garage |
Land
| AccessType | Public Road |
| Acreage | No |
| LandAmenities | Hospital, Park, Place Of Worship, Public Transit |
| Sewer | Sanitary Sewer |
| SizeDepth | 155 Ft ,2 In |
| SizeFrontage | 33 Ft ,2 In |
| SizeIrregular | 33.2 X 155.2 Ft |
| SizeTotalText | 33.2 X 155.2 Ft |
Rooms
| Level | Type | Length | Width | Dimensions |
|---|---|---|---|---|
| Second Level | Laundry Room | 2.86 m | 1.5 m | 2.86 m x 1.5 m |
| Second Level | Primary Bedroom | 4.58 m | 4.02 m | 4.58 m x 4.02 m |
| Second Level | Bedroom 2 | 3.6 m | 2.74 m | 3.6 m x 2.74 m |
| Second Level | Bedroom 3 | 2.9 m | 3.05 m | 2.9 m x 3.05 m |
| Second Level | Bedroom 4 | 3.29 m | 2.01 m | 3.29 m x 2.01 m |
| Basement | Bedroom | 3.47 m | 2.6 m | 3.47 m x 2.6 m |
| Basement | Bedroom 2 | 3.77 m | 2.95 m | 3.77 m x 2.95 m |
| Basement | Living Room | 6.55 m | 3.65 m | 6.55 m x 3.65 m |
| Basement | Bedroom 3 | 3.9 m | 3.65 m | 3.9 m x 3.65 m |
| Main Level | Kitchen | 6.49 m | 3.87 m | 6.49 m x 3.87 m |
| Main Level | Eating Area | 2 m | 3.87 m | 2 m x 3.87 m |
| Main Level | Living Room | 7.92 m | 4.63 m | 7.92 m x 4.63 m |
| Main Level | Dining Room | 7.92 m | 4.63 m | 7.92 m x 4.63 m |
| Main Level | Office | 2.22 m | 2.56 m | 2.22 m x 2.56 m |
Utilities
| Electricity | Installed |
| Sewer | Installed |
https://www.realtor.ca/real-estate/28917713/150-st-johns-road-toronto-junction-area-junction-area
Interested?
Contact us for more information
Angelica Davidoff
Salesperson
9555 Yonge St Unit 406
Richmond Hill, Ontario L4C 9M5
