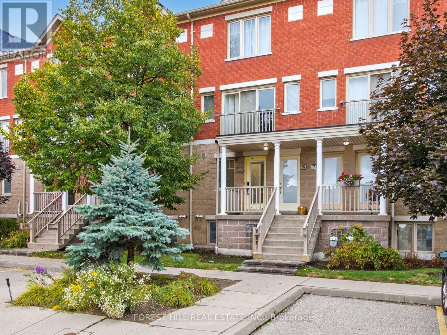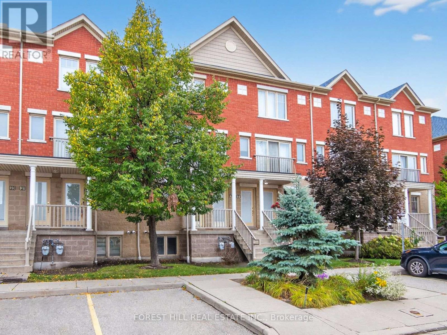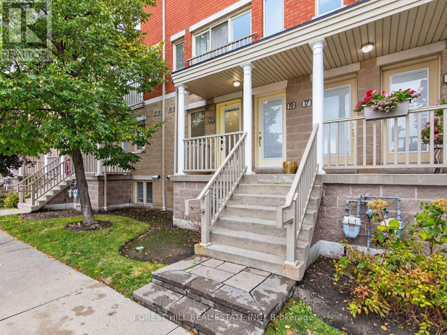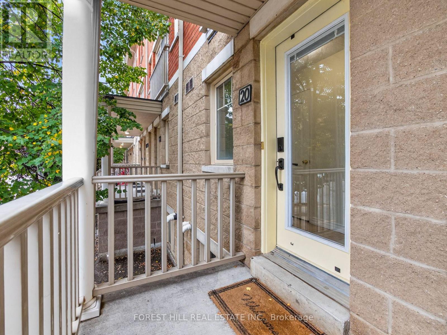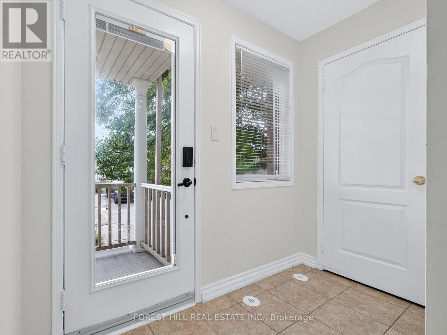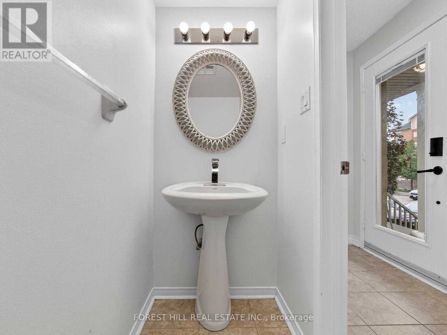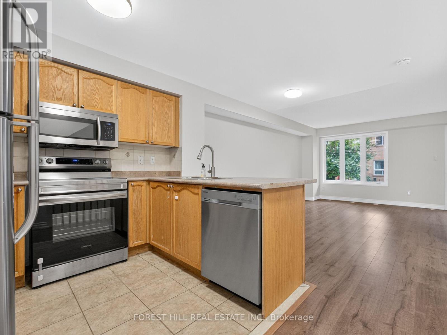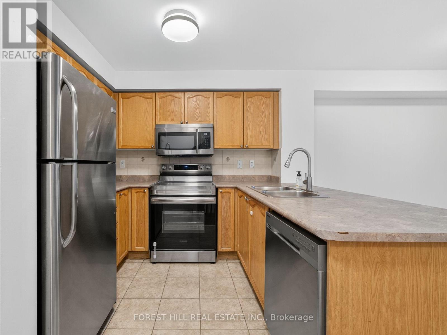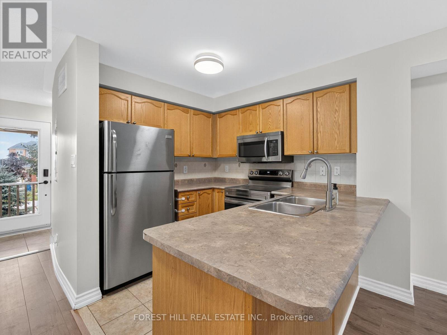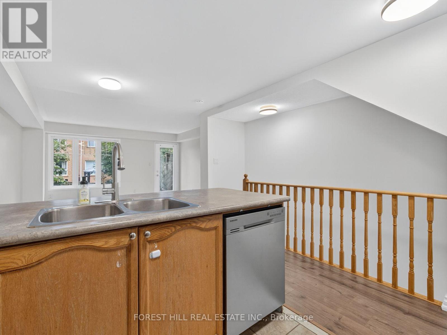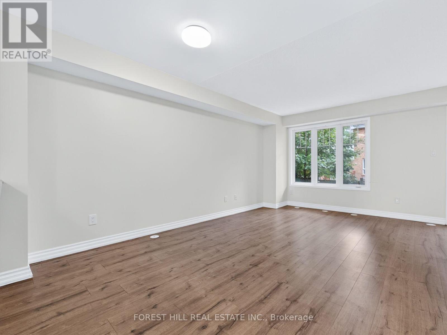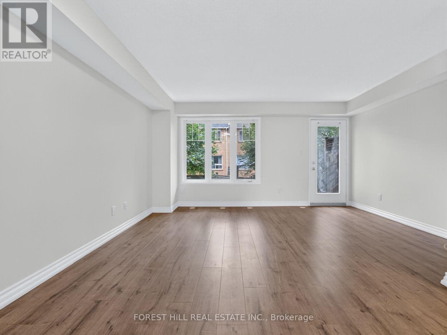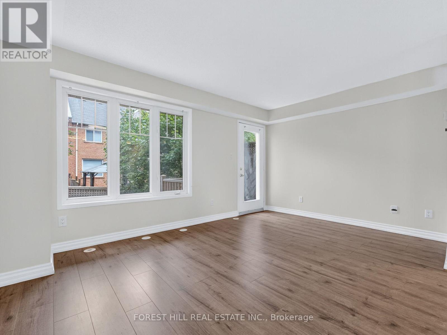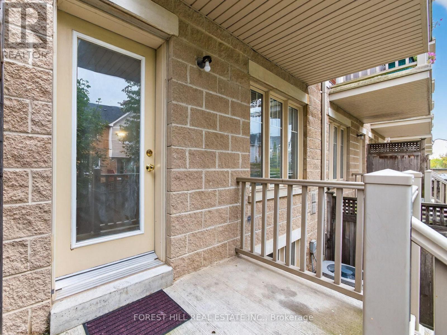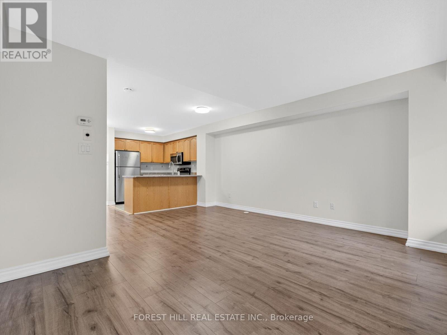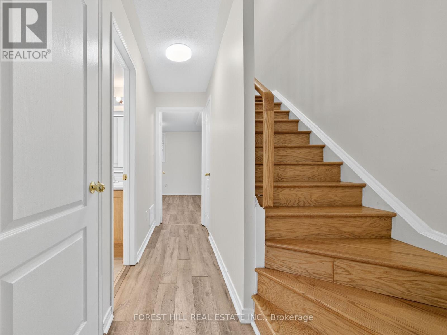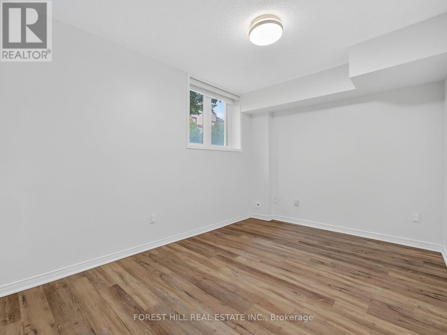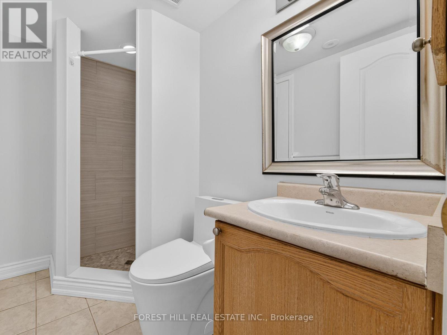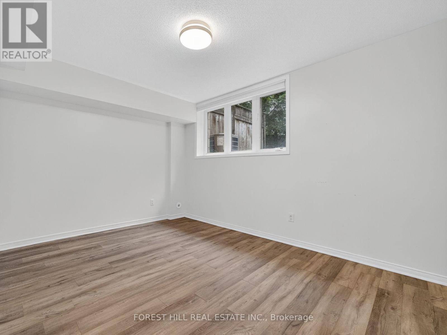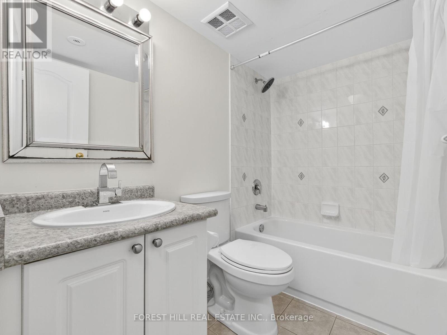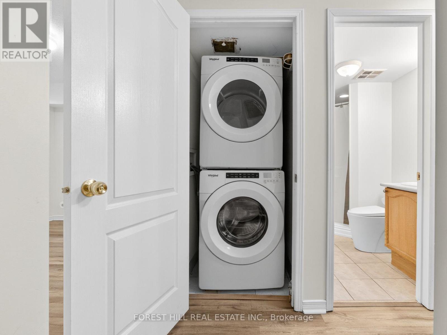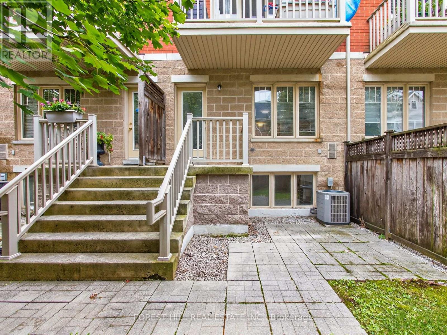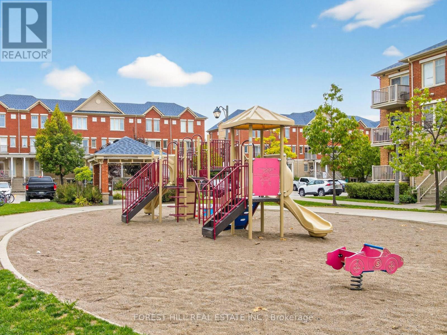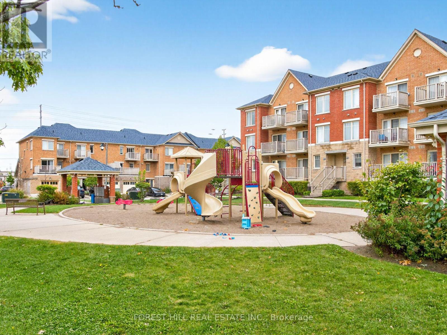20 - 5050 Intrepid Drive Mississauga, Ontario L5M 0E5
$589,999Maintenance, Water, Common Area Maintenance, Parking
$339.85 Monthly
Maintenance, Water, Common Area Maintenance, Parking
$339.85 MonthlyUpdated 2-bed, 3-bath Condo Townhouse In Family-friendly Churchill Meadows! Bright Open-concept Living And Dining Area With Walkout To A Private Patio. Modern Kitchen Features Stainless Steel Appliances And Plenty Of Storage. Two Spacious Bedrooms - Primary Bedroom With 4-pc Ensuite Bath. Enjoy A Family-friendly Neighborhood With Easy Access To Churchill Meadows Community Centre And Mattamy Sports Park, Erin Mills Town Centre, Credit Valley Hospital Conveniently Located Near Top-rated Schools, Parks, Shopping, Public Transit, And Just Minutes To Major Highways. (id:61852)
Property Details
| MLS® Number | W12428592 |
| Property Type | Single Family |
| Community Name | Churchill Meadows |
| AmenitiesNearBy | Hospital, Park, Place Of Worship, Public Transit, Schools |
| CommunityFeatures | Pet Restrictions |
| EquipmentType | Water Heater |
| Features | Carpet Free |
| ParkingSpaceTotal | 1 |
| RentalEquipmentType | Water Heater |
Building
| BathroomTotal | 3 |
| BedroomsAboveGround | 2 |
| BedroomsTotal | 2 |
| Appliances | Dishwasher, Dryer, Microwave, Stove, Washer, Whirlpool, Window Coverings, Refrigerator |
| BasementDevelopment | Finished |
| BasementType | N/a (finished) |
| CoolingType | Central Air Conditioning |
| ExteriorFinish | Brick |
| FlooringType | Laminate, Tile |
| HalfBathTotal | 1 |
| HeatingFuel | Natural Gas |
| HeatingType | Forced Air |
| SizeInterior | 1000 - 1199 Sqft |
| Type | Row / Townhouse |
Parking
| No Garage |
Land
| Acreage | No |
| LandAmenities | Hospital, Park, Place Of Worship, Public Transit, Schools |
Rooms
| Level | Type | Length | Width | Dimensions |
|---|---|---|---|---|
| Lower Level | Primary Bedroom | 4.43 m | 2.9 m | 4.43 m x 2.9 m |
| Lower Level | Bedroom 2 | 4.38 m | 2.65 m | 4.38 m x 2.65 m |
| Main Level | Living Room | 4.48 m | 5.38 m | 4.48 m x 5.38 m |
| Main Level | Dining Room | 4.48 m | 5.38 m | 4.48 m x 5.38 m |
| Main Level | Kitchen | 2.33 m | 2.8 m | 2.33 m x 2.8 m |
Interested?
Contact us for more information
David Mosley
Broker
441 Spadina Road
Toronto, Ontario M5P 2W3
Cody Dundas
Salesperson
441 Spadina Road
Toronto, Ontario M5P 2W3
