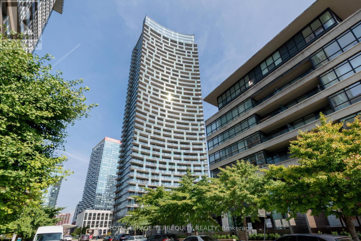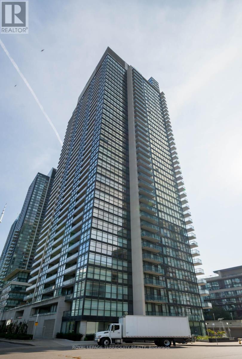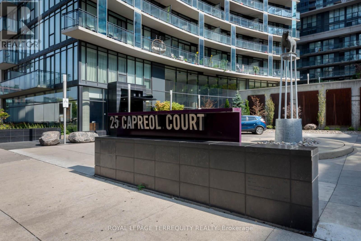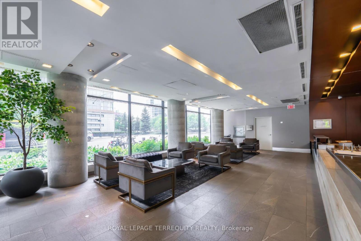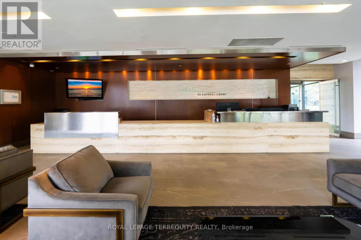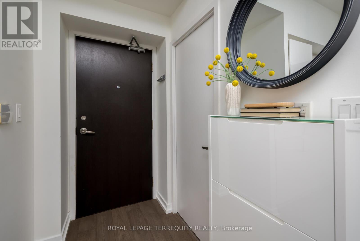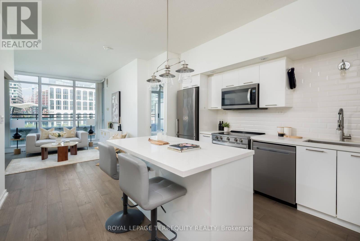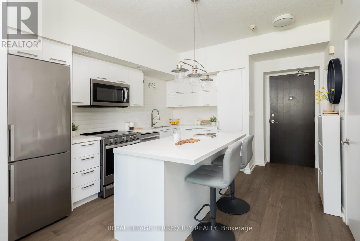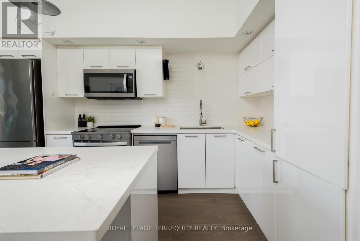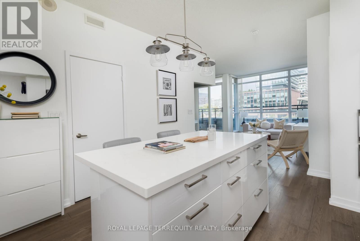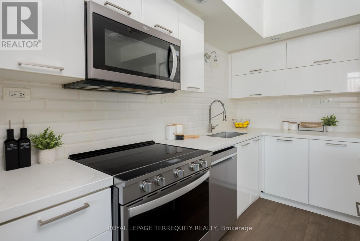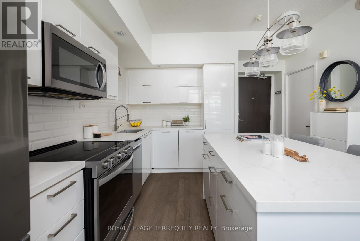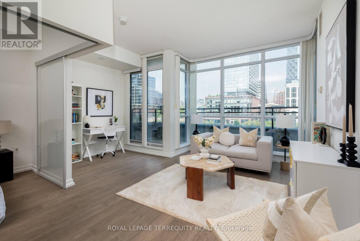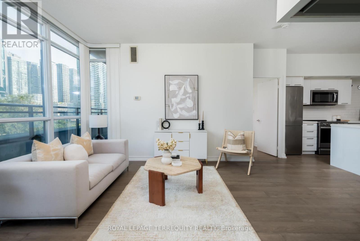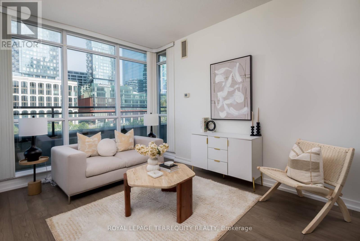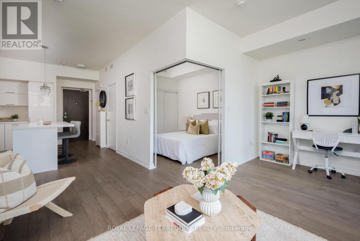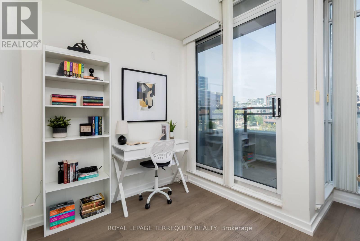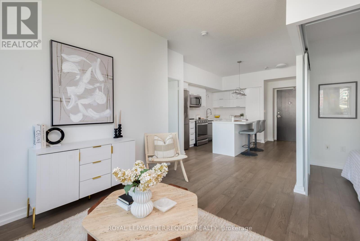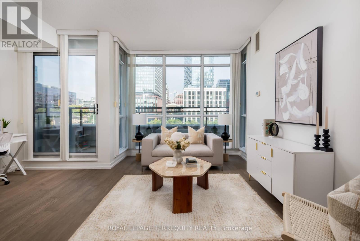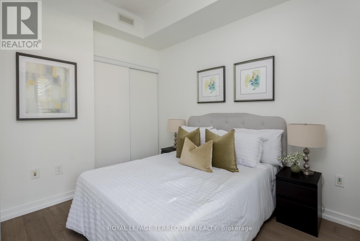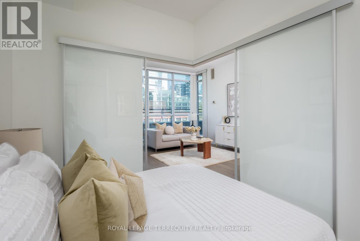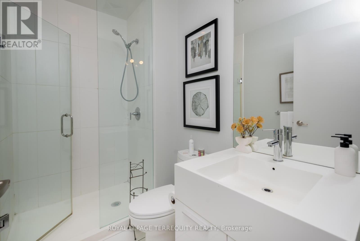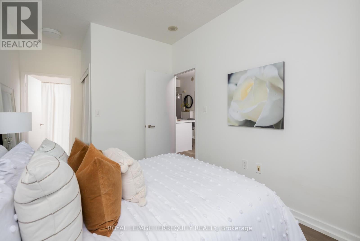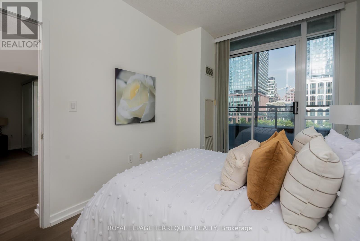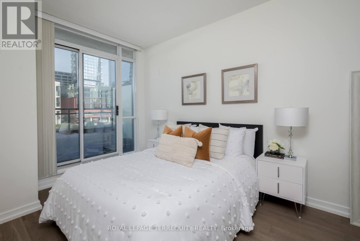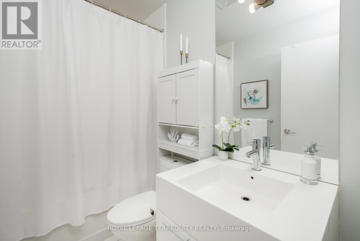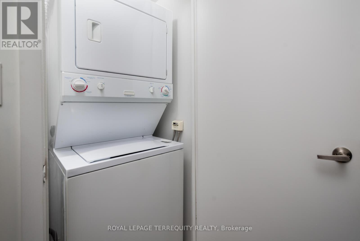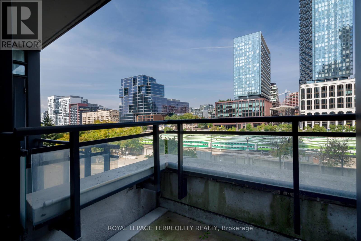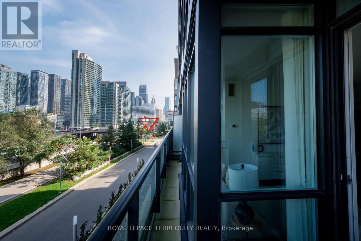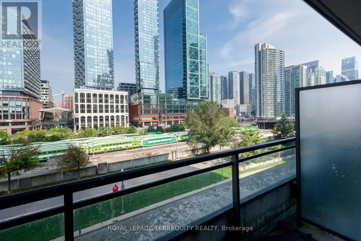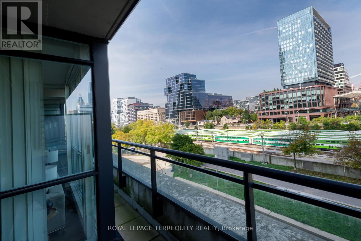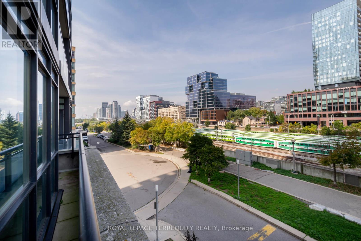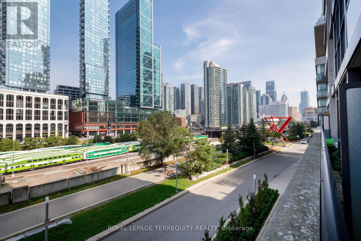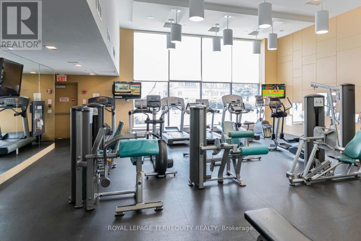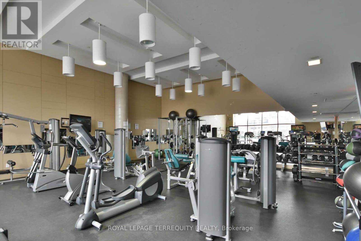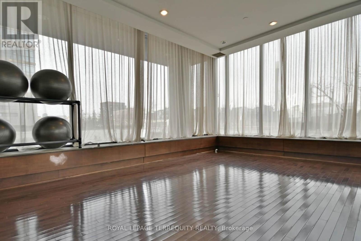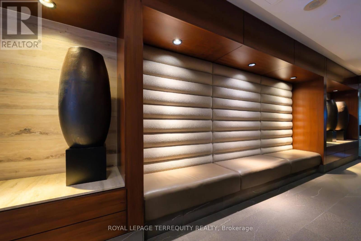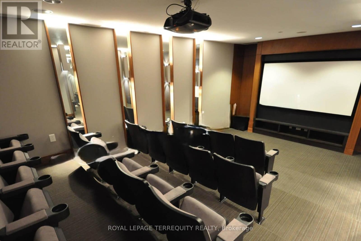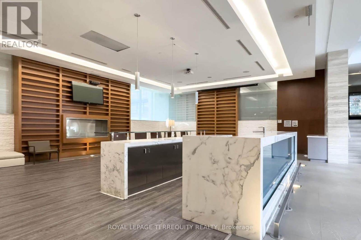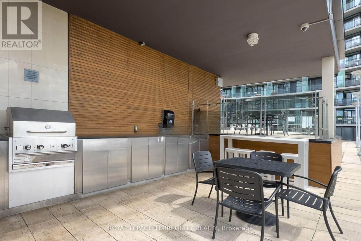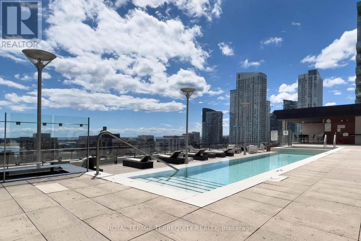303 - 25 Capreol Court Toronto, Ontario M5V 3Z7
$719,000Maintenance, Heat, Common Area Maintenance, Insurance, Water, Parking
$724 Monthly
Maintenance, Heat, Common Area Maintenance, Insurance, Water, Parking
$724 MonthlyBeautifully Updated 2 Bedroom + Den Suite at Luna - 25 Capreol Crt. Welcome to this beautifully updated suite featuring 2 bedrooms plus a den, a freshly renovated kitchen and hardwood flooring throughout. Enjoy clear, unimpeded views of the city, including the newly completed Well Development, just 500m away where you will be surrounded by trendy restaurants, coffee bars, yoga studios, Christmas festivities, ice skating, and more. This unit also includes a private parking spot and access to fantastic amenities: an outdoor pool with views of Lake Ontario, a fully equipped gym, movie room, guest suites, and visitor parking. Right outside your door: soccer fields, schools, TTC, and Sobeys making it the perfect home for both professionals and young families. (id:61852)
Property Details
| MLS® Number | C12428661 |
| Property Type | Single Family |
| Neigbourhood | Harbourfront-CityPlace |
| Community Name | Waterfront Communities C1 |
| AmenitiesNearBy | Park, Public Transit, Schools |
| CommunityFeatures | Pet Restrictions, Community Centre |
| Features | Balcony, Carpet Free, In Suite Laundry |
| ParkingSpaceTotal | 1 |
| PoolType | Outdoor Pool |
| Structure | Patio(s) |
| ViewType | City View |
Building
| BathroomTotal | 2 |
| BedroomsAboveGround | 2 |
| BedroomsBelowGround | 1 |
| BedroomsTotal | 3 |
| Age | 11 To 15 Years |
| Amenities | Security/concierge, Exercise Centre, Visitor Parking, Canopy, Separate Electricity Meters |
| Appliances | Barbeque, Hot Tub, All, Dishwasher, Dryer, Microwave, Oven, Washer, Window Coverings, Refrigerator |
| CoolingType | Central Air Conditioning, Ventilation System |
| ExteriorFinish | Concrete |
| FireProtection | Controlled Entry, Monitored Alarm, Security Guard, Smoke Detectors |
| FlooringType | Hardwood |
| HeatingFuel | Natural Gas |
| HeatingType | Forced Air |
| SizeInterior | 800 - 899 Sqft |
| Type | Apartment |
Parking
| Underground | |
| Garage |
Land
| Acreage | No |
| LandAmenities | Park, Public Transit, Schools |
Rooms
| Level | Type | Length | Width | Dimensions |
|---|---|---|---|---|
| Main Level | Kitchen | 4.12 m | 3.59 m | 4.12 m x 3.59 m |
| Main Level | Living Room | 5.13 m | 2.56 m | 5.13 m x 2.56 m |
| Main Level | Den | 2.21 m | 2.51 m | 2.21 m x 2.51 m |
| Main Level | Primary Bedroom | 3.82 m | 2.71 m | 3.82 m x 2.71 m |
| Main Level | Bedroom | 3.07 m | 2.55 m | 3.07 m x 2.55 m |
Interested?
Contact us for more information
Alexander Jeffrey
Salesperson
800 King Street W Unit 102
Toronto, Ontario M5V 3M7
