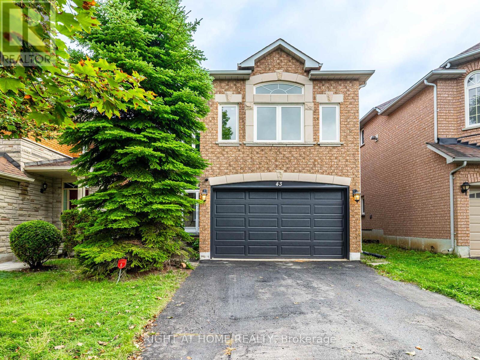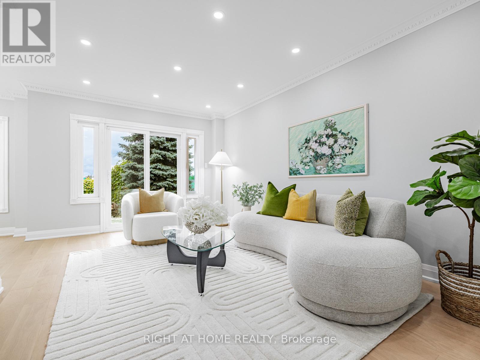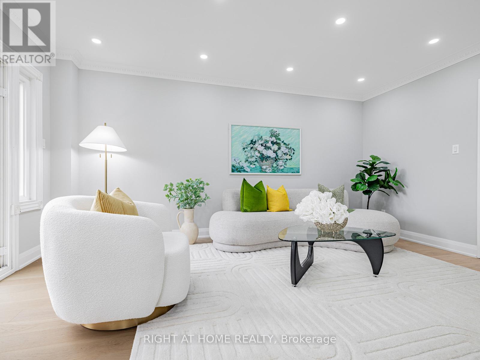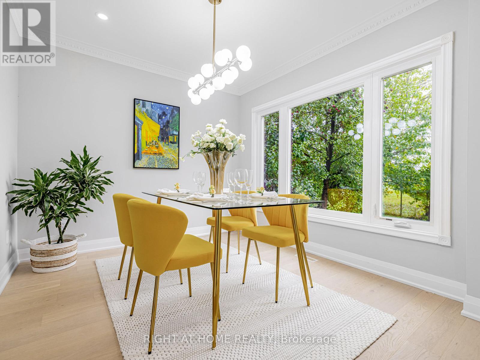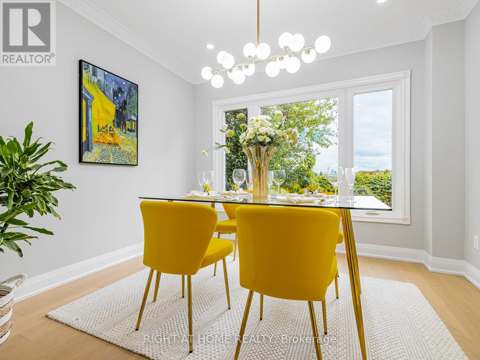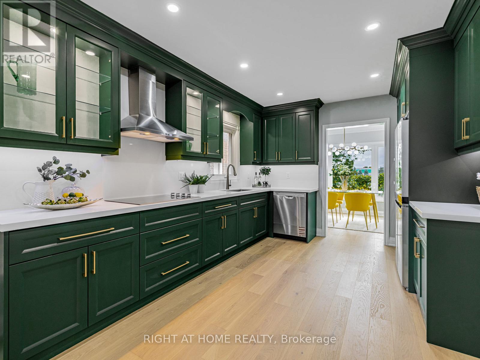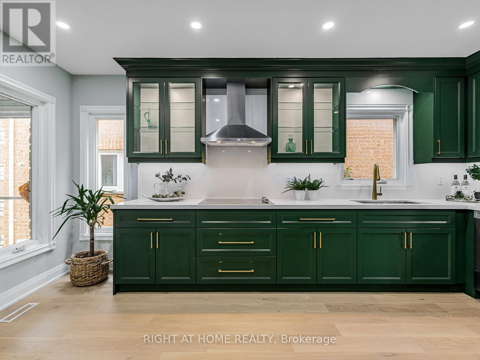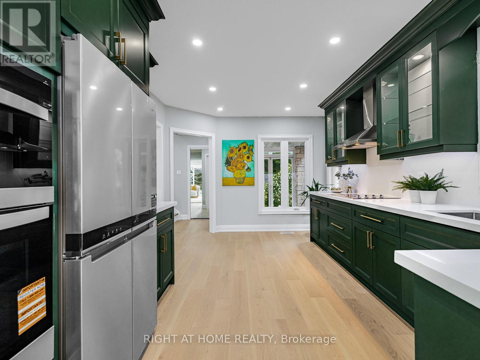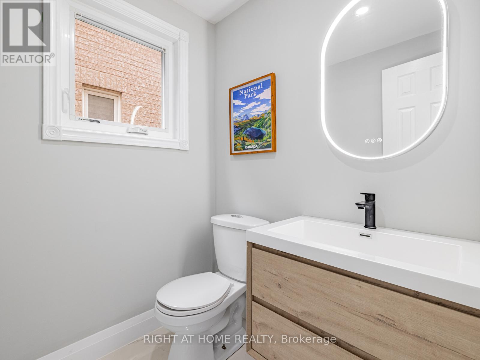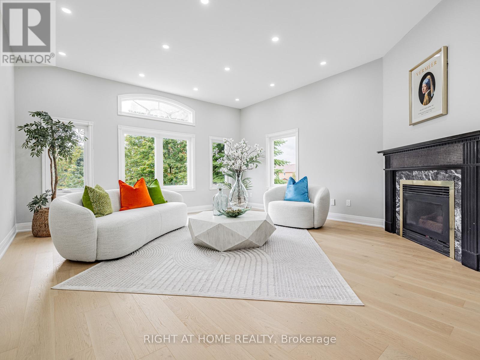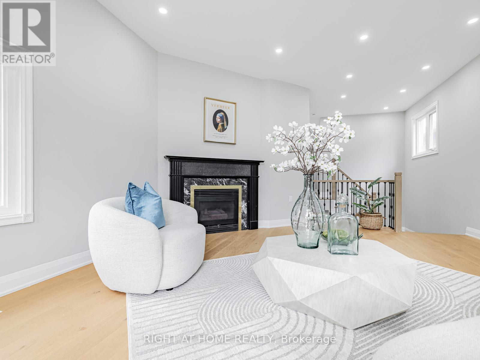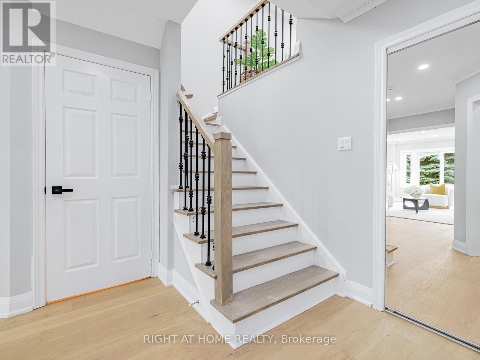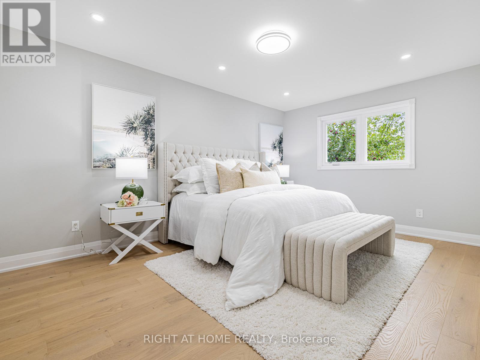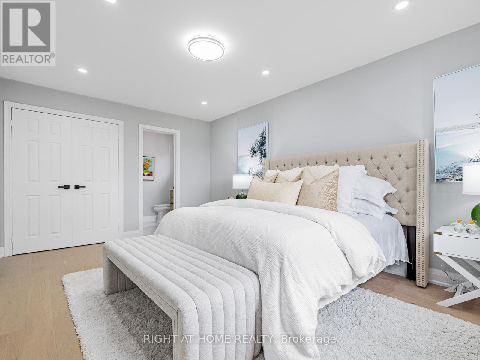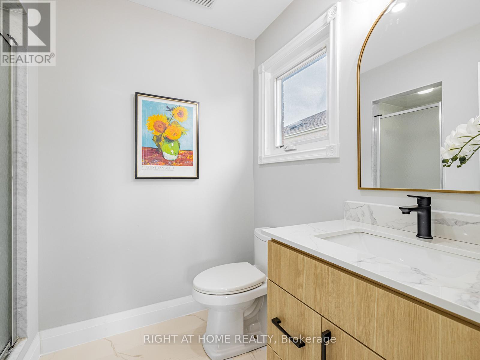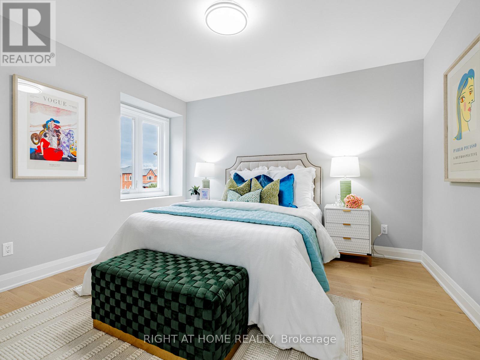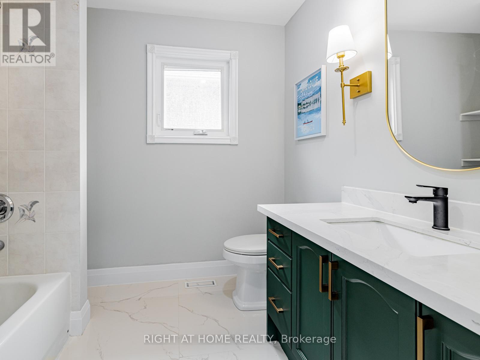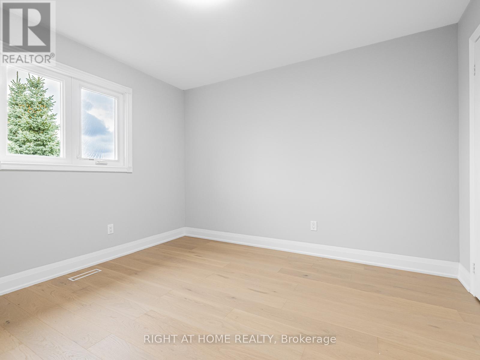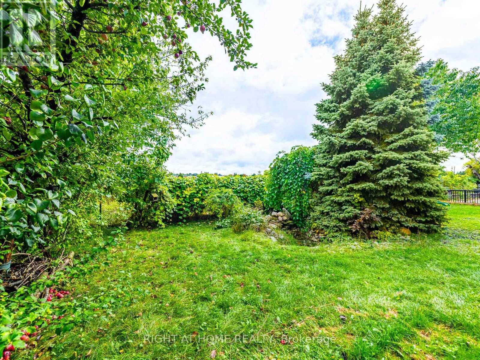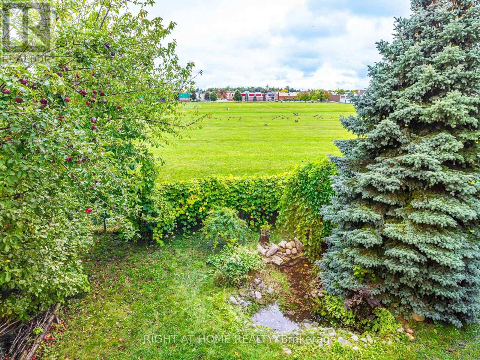43 Farmstead Road Richmond Hill, Ontario L4S 1W3
$1,538,000
This newly renovated detached home combines modern conveniences with modern style, located in the sought-after Rouge Woods community. South facing backyard connects with Bayview Public Soccer Field. Freshly painted walls, new stairs with iron rails, engineered hardwood floor/smooth ceiling/pot lights throughout. Beautiful living room and dining room overlooks Bayview Public Soccer Field. The large luxury brand-new kitchen has new custom cabinets/new built-in SS appliances/new quartz countertop/new quartz backsplash. All washrooms are upgraded with new vanity/new mirrors/new tile floor. All bedrooms are bright and spacious. Two of the bedrooms overlook Bayview Public Soccer Field. Close to Bayview Secondary School/Walmart/Costco/Community Centre/GO station. Top ranked Bayview Secondary School (IB) and Silver Stream Public School. (id:61852)
Property Details
| MLS® Number | N12428636 |
| Property Type | Single Family |
| Community Name | Rouge Woods |
| ParkingSpaceTotal | 4 |
Building
| BathroomTotal | 3 |
| BedroomsAboveGround | 3 |
| BedroomsTotal | 3 |
| Appliances | Cooktop, Dishwasher, Dryer, Microwave, Oven, Stove, Water Heater, Washer, Refrigerator |
| BasementDevelopment | Unfinished |
| BasementType | Full (unfinished) |
| ConstructionStyleAttachment | Detached |
| CoolingType | Central Air Conditioning |
| ExteriorFinish | Brick |
| FireplacePresent | Yes |
| FlooringType | Hardwood |
| FoundationType | Concrete |
| HalfBathTotal | 1 |
| HeatingFuel | Natural Gas |
| HeatingType | Forced Air |
| StoriesTotal | 2 |
| SizeInterior | 1500 - 2000 Sqft |
| Type | House |
| UtilityWater | Municipal Water |
Parking
| Attached Garage | |
| Garage |
Land
| Acreage | No |
| Sewer | Sanitary Sewer |
| SizeDepth | 114 Ft ,9 In |
| SizeFrontage | 32 Ft ,2 In |
| SizeIrregular | 32.2 X 114.8 Ft |
| SizeTotalText | 32.2 X 114.8 Ft |
Rooms
| Level | Type | Length | Width | Dimensions |
|---|---|---|---|---|
| Second Level | Primary Bedroom | 4.95 m | 3.28 m | 4.95 m x 3.28 m |
| Second Level | Bedroom 2 | 3.36 m | 3.39 m | 3.36 m x 3.39 m |
| Second Level | Bedroom 3 | 3.58 m | 3.36 m | 3.58 m x 3.36 m |
| Main Level | Living Room | 4.88 m | 3.32 m | 4.88 m x 3.32 m |
| Main Level | Dining Room | 3.26 m | 2.93 m | 3.26 m x 2.93 m |
| Main Level | Eating Area | 5.06 m | 3.24 m | 5.06 m x 3.24 m |
| Main Level | Kitchen | 5.06 m | 3.24 m | 5.06 m x 3.24 m |
| In Between | Family Room | 6 m | 4.81 m | 6 m x 4.81 m |
https://www.realtor.ca/real-estate/28917202/43-farmstead-road-richmond-hill-rouge-woods-rouge-woods
Interested?
Contact us for more information
Penny Li
Broker
1396 Don Mills Rd Unit B-121
Toronto, Ontario M3B 0A7
