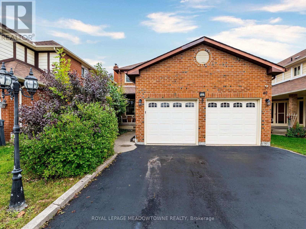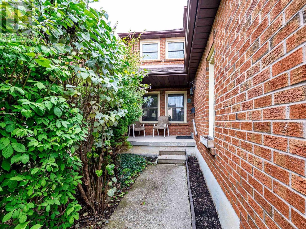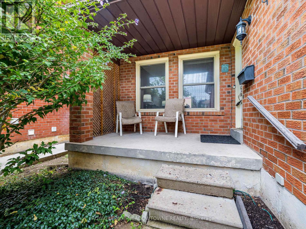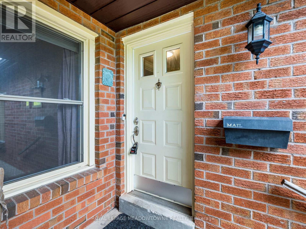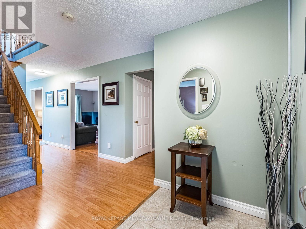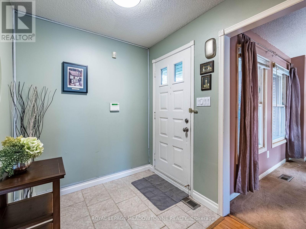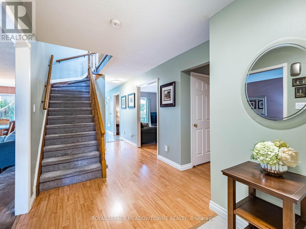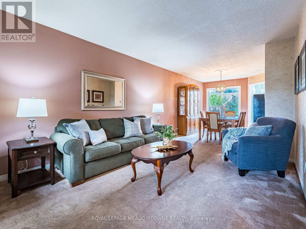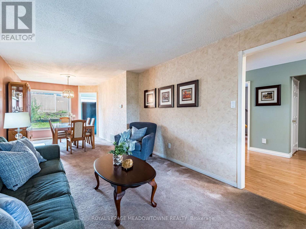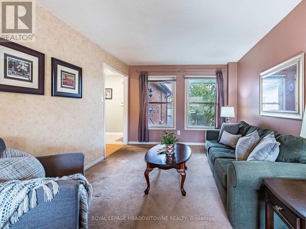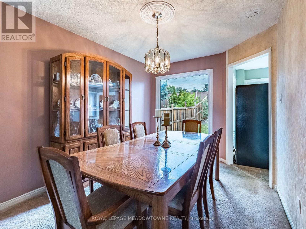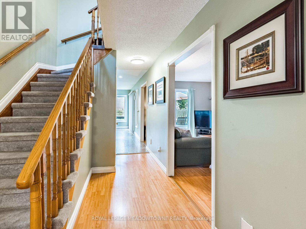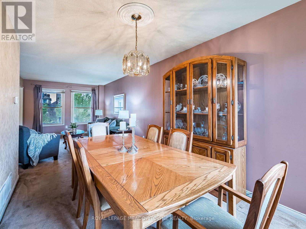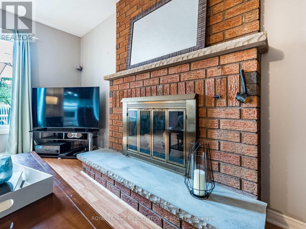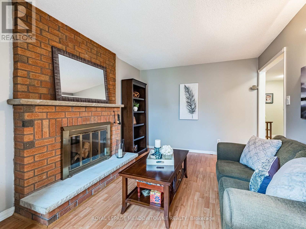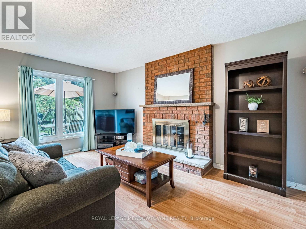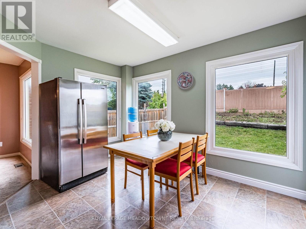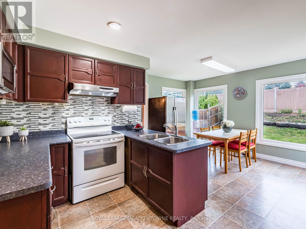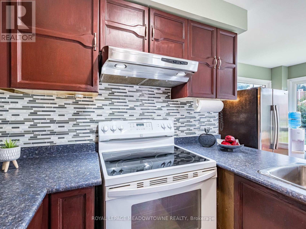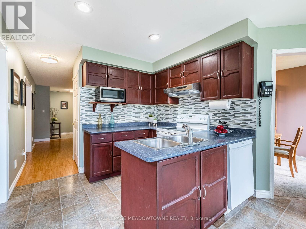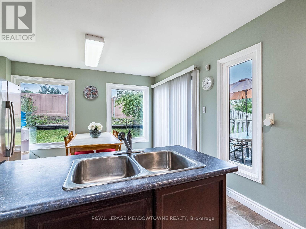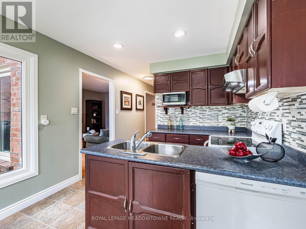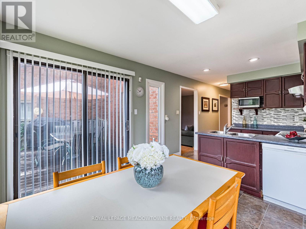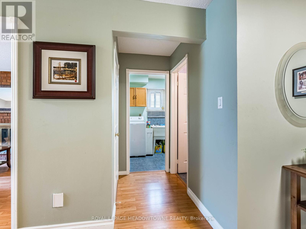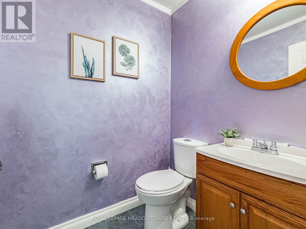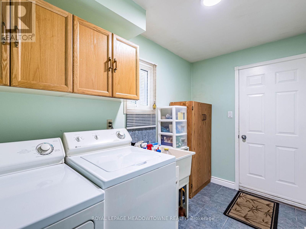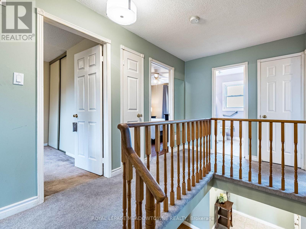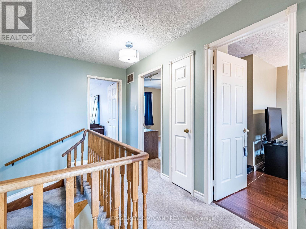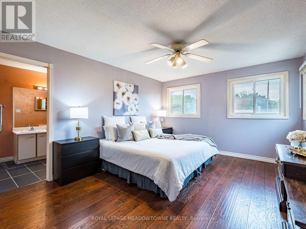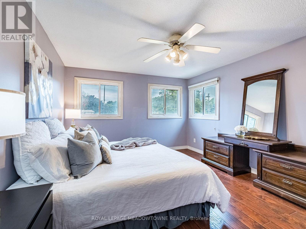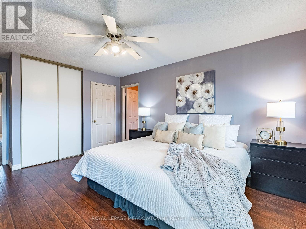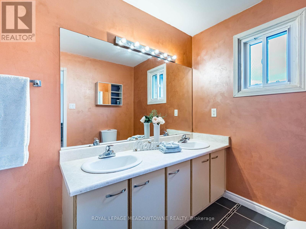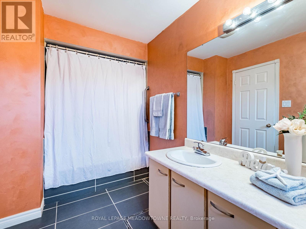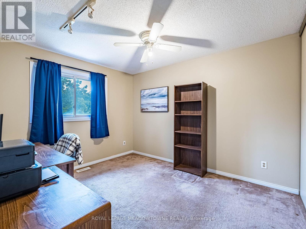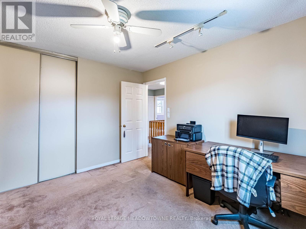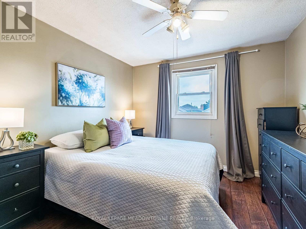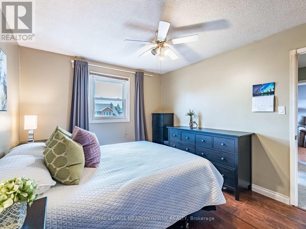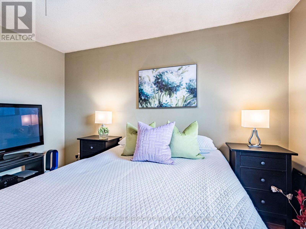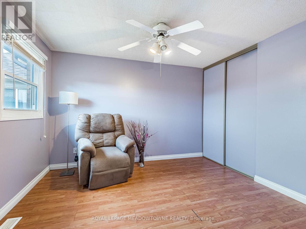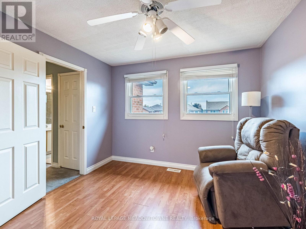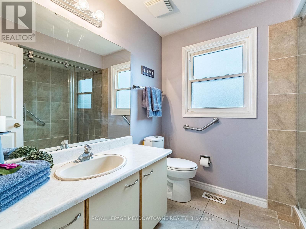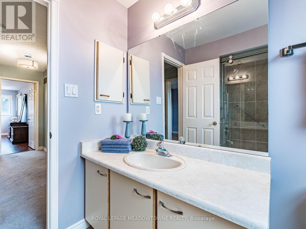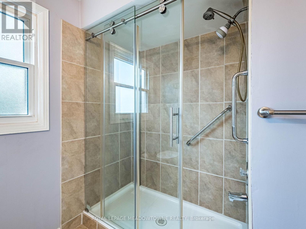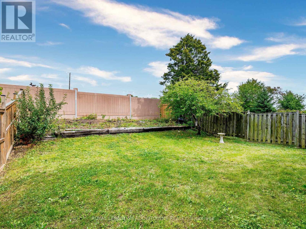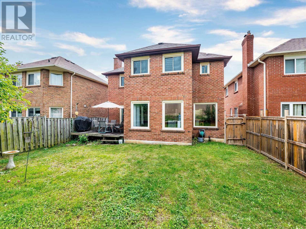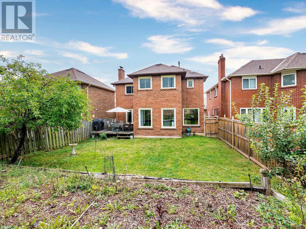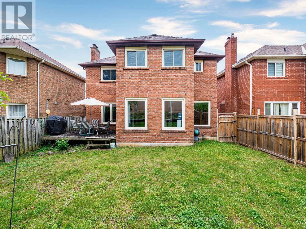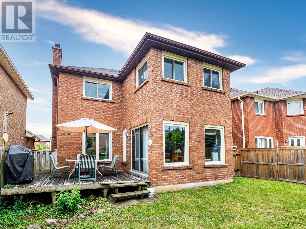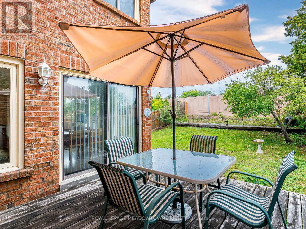40 Lord Simcoe Drive Brampton, Ontario L6S 5H3
$900,000
Welcome to 40 Lord Simcoe, a spacious 4-bedroom, 3-bath family home awaiting your personal touch. Featuring a bright living/dining room, family room with wood-burning fireplace (as is), and a kitchen with backsplash, vinyl floors, and walkout to the deck. Main floor highlights include laminate flooring, 2 piece bath, laundry with garage access, and a welcoming front porch. The primary suite offers his-and-hers closets, a 4 piece ensuite with soaker tub, while all bedrooms are generously sized. Updates include windows (2017), furnace (2022), AC (2017, rental), and roof (within 10 yrs). The unfinished basement with cold cellar provides endless potential. Located in a sought-after Brampton neighbourhood close to parks, schools, shopping, and transit this home is the perfect opportunity to make it your own. (id:61852)
Property Details
| MLS® Number | W12428351 |
| Property Type | Single Family |
| Neigbourhood | Bramalea Woods |
| Community Name | Westgate |
| ParkingSpaceTotal | 6 |
Building
| BathroomTotal | 3 |
| BedroomsAboveGround | 4 |
| BedroomsTotal | 4 |
| BasementDevelopment | Unfinished |
| BasementType | N/a (unfinished) |
| ConstructionStyleAttachment | Detached |
| CoolingType | Central Air Conditioning |
| ExteriorFinish | Brick |
| FireplacePresent | Yes |
| FlooringType | Carpeted, Vinyl, Laminate |
| FoundationType | Poured Concrete |
| HalfBathTotal | 1 |
| HeatingFuel | Natural Gas |
| HeatingType | Forced Air |
| StoriesTotal | 2 |
| SizeInterior | 2000 - 2500 Sqft |
| Type | House |
| UtilityWater | Municipal Water |
Parking
| Attached Garage | |
| Garage |
Land
| Acreage | No |
| Sewer | Sanitary Sewer |
| SizeDepth | 118 Ft ,8 In |
| SizeFrontage | 39 Ft ,4 In |
| SizeIrregular | 39.4 X 118.7 Ft |
| SizeTotalText | 39.4 X 118.7 Ft |
Rooms
| Level | Type | Length | Width | Dimensions |
|---|---|---|---|---|
| Second Level | Primary Bedroom | 2.19 m | 3.71 m | 2.19 m x 3.71 m |
| Second Level | Bedroom 2 | 3.63 m | 3.14 m | 3.63 m x 3.14 m |
| Second Level | Bedroom 3 | 4.47 m | 3.15 m | 4.47 m x 3.15 m |
| Second Level | Bedroom 4 | 3.52 m | 3.25 m | 3.52 m x 3.25 m |
| Main Level | Living Room | 4.36 m | 3.22 m | 4.36 m x 3.22 m |
| Main Level | Dining Room | 3.69 m | 2.76 m | 3.69 m x 2.76 m |
| Main Level | Eating Area | 2.82 m | 3.75 m | 2.82 m x 3.75 m |
| Main Level | Kitchen | 2.38 m | 2.88 m | 2.38 m x 2.88 m |
| Main Level | Family Room | 4.65 m | 3.15 m | 4.65 m x 3.15 m |
https://www.realtor.ca/real-estate/28916780/40-lord-simcoe-drive-brampton-westgate-westgate
Interested?
Contact us for more information
Krystle Mitchell-Bryson
Broker
324 Guelph Street Suite 12
Georgetown, Ontario L7G 4B5
Jeff Saldanha
Salesperson
324 Guelph Street Suite 12
Georgetown, Ontario L7G 4B5

