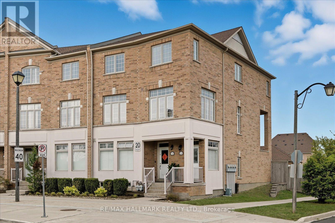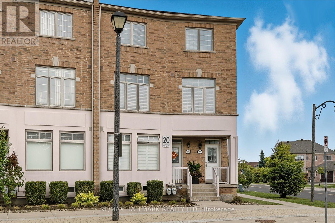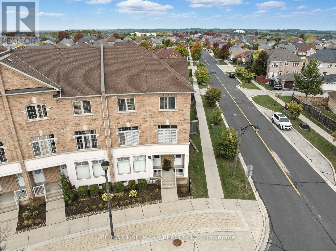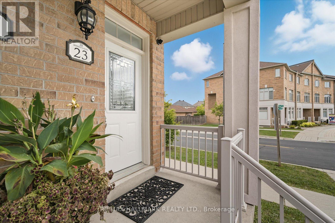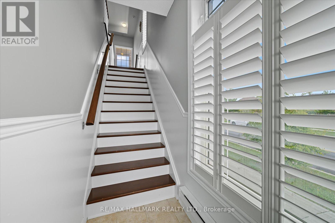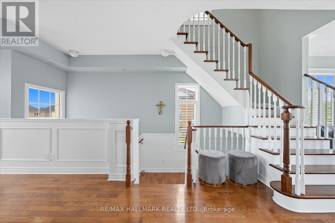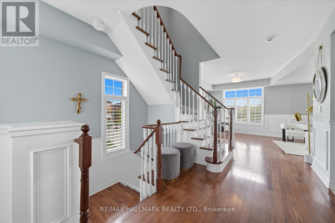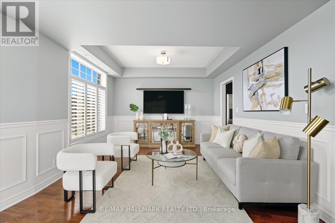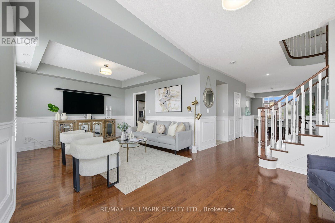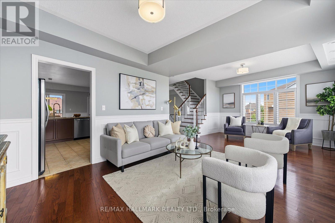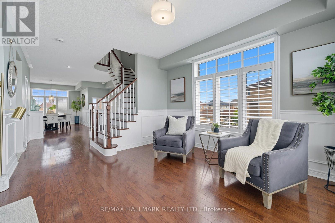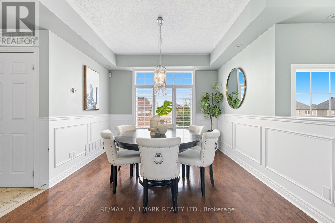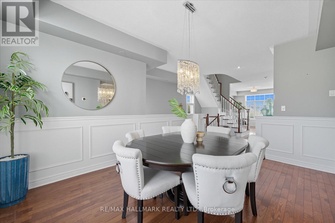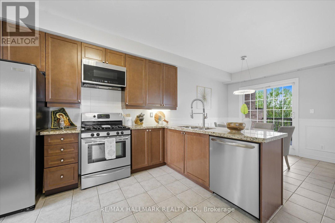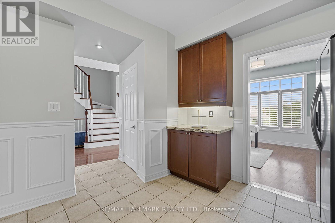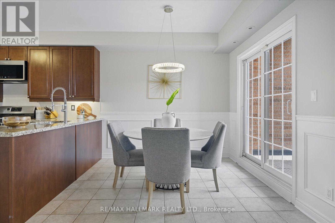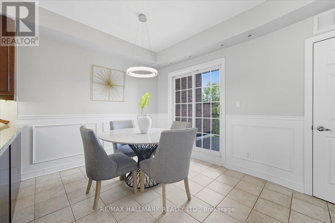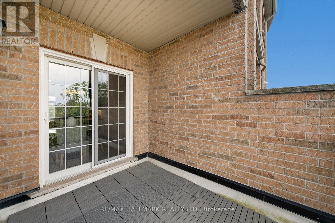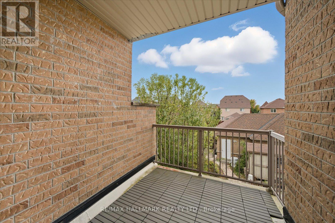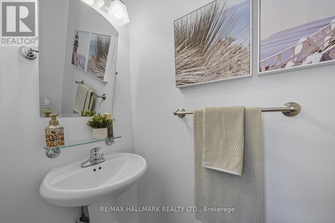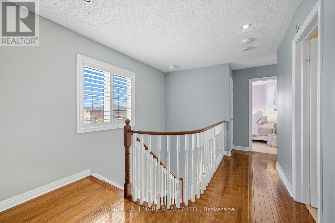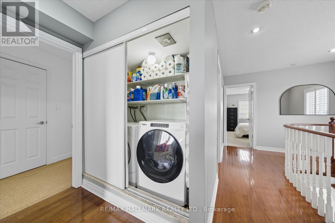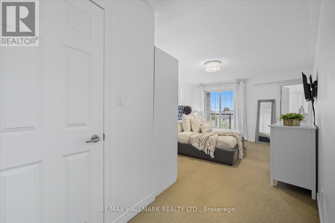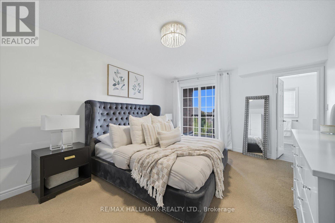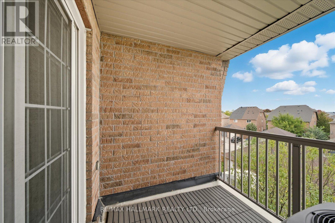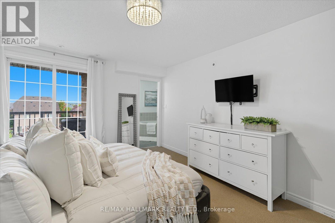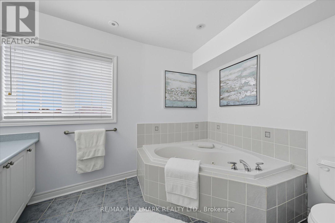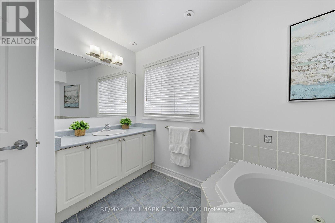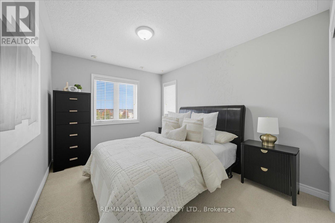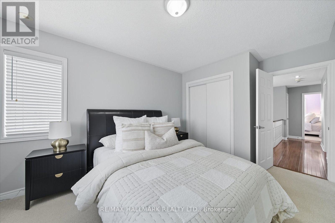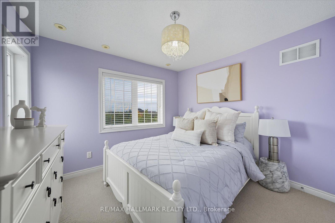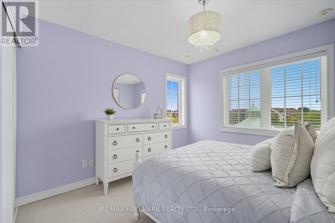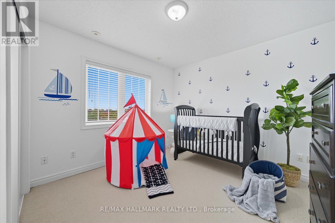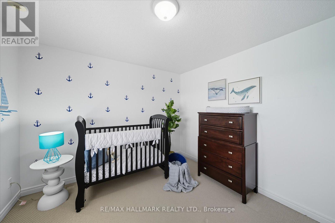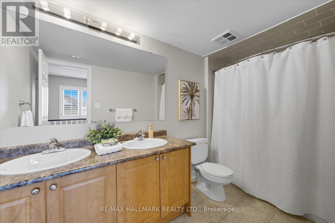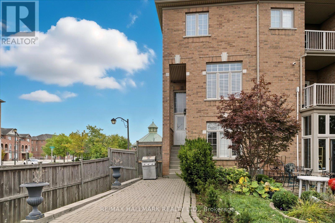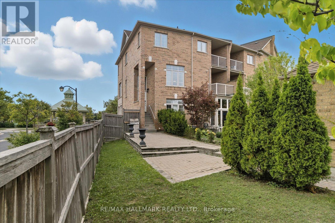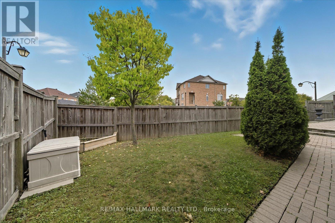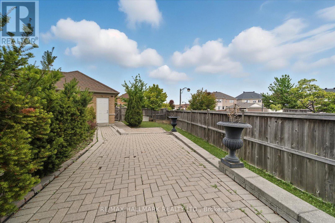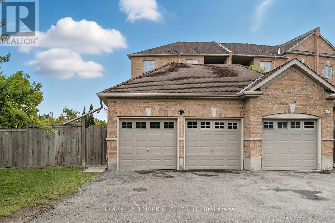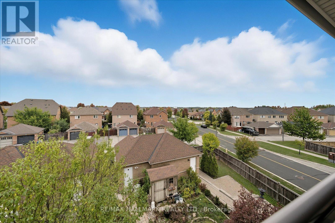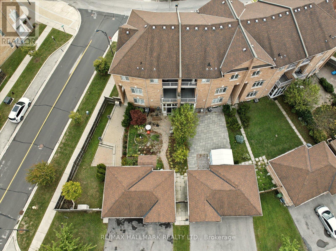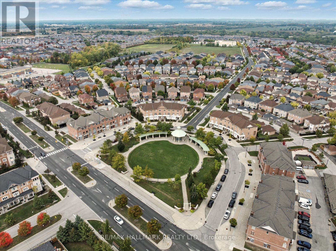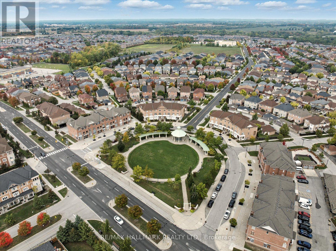23 - 20 Greensborough Villag Circle Markham, Ontario L6E 1M4
$999,000Maintenance, Common Area Maintenance, Insurance, Parking
$427.79 Monthly
Maintenance, Common Area Maintenance, Insurance, Parking
$427.79 MonthlyWelcome to this elegant boutique townhouse in the heart of Greensborough Village, a rare end unit offering over 2,200 square feet of beautifully designed living space that combines comfort, convenience, and upscale style. Sunlight pours through the many windows of this thoughtfully designed home, highlighting its open and functional layout while showcasing the premium finishes throughout. The gourmet kitchen is a chefs dream, boasting granite countertops, an under-mount sink, a gas stove, rich maple cabinetry enhanced with valance lighting, a stylish backsplash, and top-of-the-line appliances that make cooking and entertaining a true pleasure. The interiors have been professionally painted, adding to the homes polished aesthetic, while the second-floor laundry room offers an added layer of convenience to busy households. From nearly every vantage point, residents can enjoy the unobstructed views of the award-winning park situated directly across the street, creating a sense of openness and connection to the community. The private, fenced backyard further enhances the lifestyle appeal of this home, providing an intimate setting perfect for entertaining, outdoor dining, or simply enjoying peaceful moments, and it connects seamlessly to the double-car detached garage with two garage door openers, remotes, and an interlocking patio that extends both beauty and function outdoors. Ideally located just steps away from schools, shops, and transit, this home offers an unparalleled balance of luxurious living and everyday practicality, making it an exceptional opportunity to own in one of Markhams most sought-after neighborhoods. (id:61852)
Property Details
| MLS® Number | N12428449 |
| Property Type | Single Family |
| Community Name | Greensborough |
| AmenitiesNearBy | Hospital, Park, Public Transit, Schools |
| CommunityFeatures | Pets Allowed With Restrictions |
| Features | Wooded Area, Balcony |
| ParkingSpaceTotal | 4 |
Building
| BathroomTotal | 3 |
| BedroomsAboveGround | 4 |
| BedroomsTotal | 4 |
| Age | 6 To 10 Years |
| Amenities | Visitor Parking |
| Appliances | Dishwasher, Dryer, Microwave, Stove, Washer, Window Coverings, Refrigerator |
| BasementType | None |
| CoolingType | Central Air Conditioning |
| ExteriorFinish | Brick |
| FlooringType | Hardwood, Ceramic |
| HalfBathTotal | 1 |
| HeatingFuel | Natural Gas |
| HeatingType | Forced Air |
| SizeInterior | 2000 - 2249 Sqft |
| Type | Row / Townhouse |
Parking
| Detached Garage | |
| Garage |
Land
| Acreage | No |
| LandAmenities | Hospital, Park, Public Transit, Schools |
| SurfaceWater | Lake/pond |
Rooms
| Level | Type | Length | Width | Dimensions |
|---|---|---|---|---|
| Main Level | Living Room | 8.78 m | 3.72 m | 8.78 m x 3.72 m |
| Main Level | Dining Room | 4.03 m | 3.03 m | 4.03 m x 3.03 m |
| Main Level | Family Room | 4.74 m | 8.63 m | 4.74 m x 8.63 m |
| Main Level | Kitchen | 4.03 m | 3.15 m | 4.03 m x 3.15 m |
| Main Level | Bathroom | 1 m | 1.66 m | 1 m x 1.66 m |
| Upper Level | Bathroom | 1.78 m | 3.23 m | 1.78 m x 3.23 m |
| Upper Level | Primary Bedroom | 3.82 m | 6.74 m | 3.82 m x 6.74 m |
| Upper Level | Bedroom 2 | 4.94 m | 3.23 m | 4.94 m x 3.23 m |
| Upper Level | Bedroom 3 | 3.73 m | 3.23 m | 3.73 m x 3.23 m |
Interested?
Contact us for more information
Ralph Ciancio
Broker
9555 Yonge Street #201
Richmond Hill, Ontario L4C 9M5
