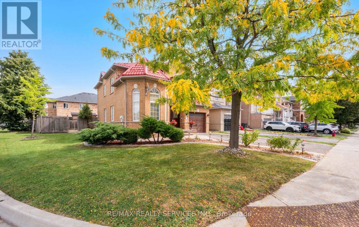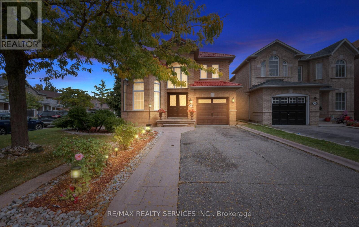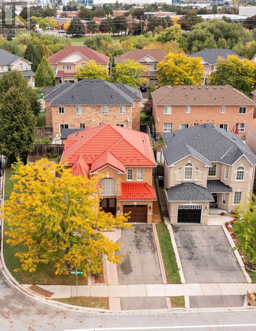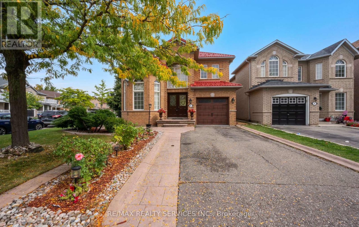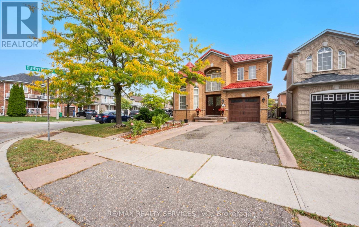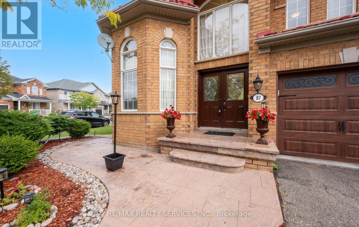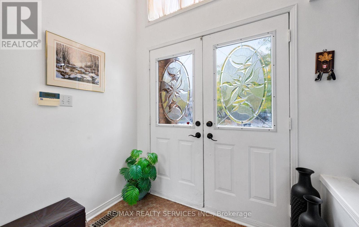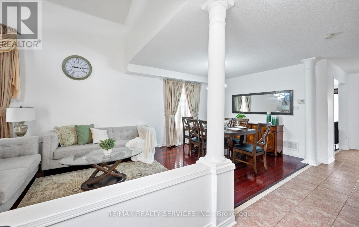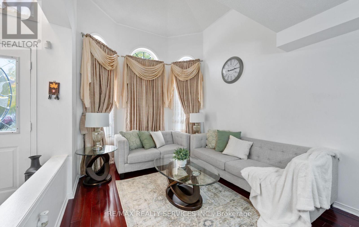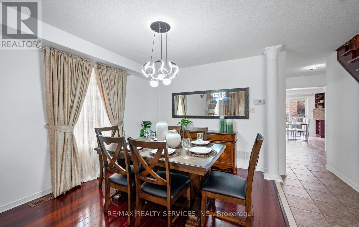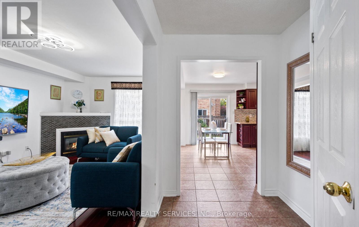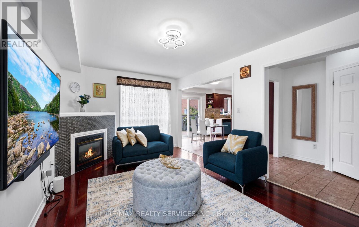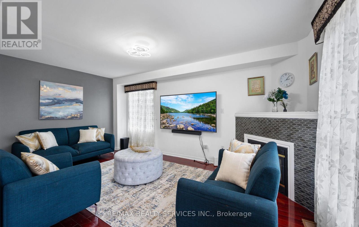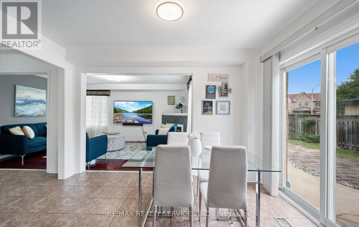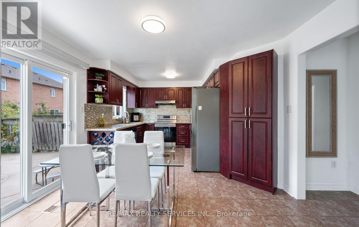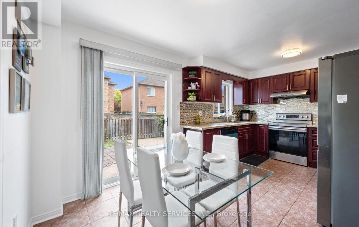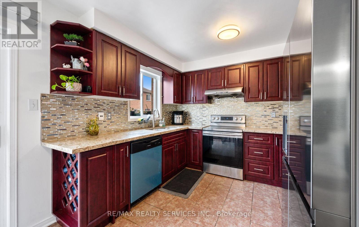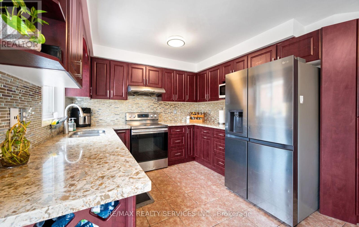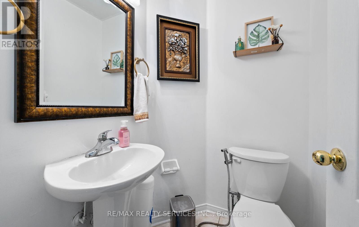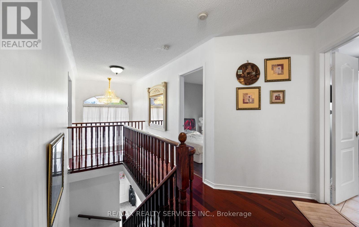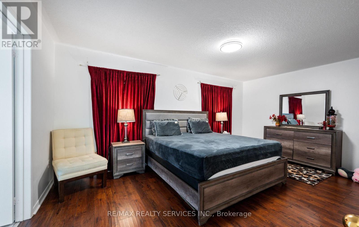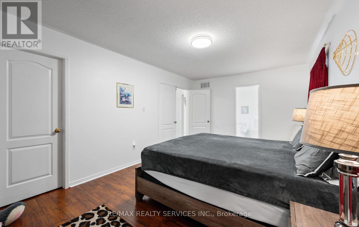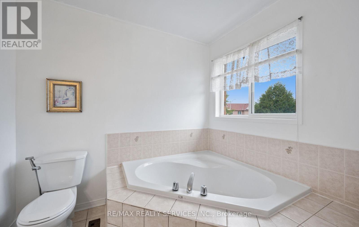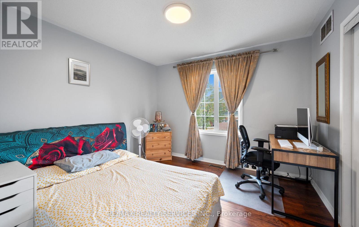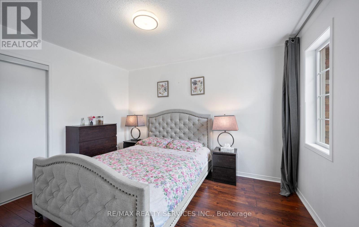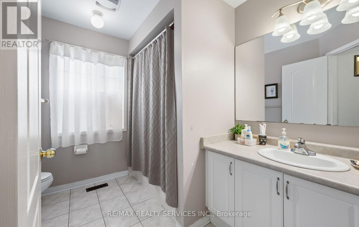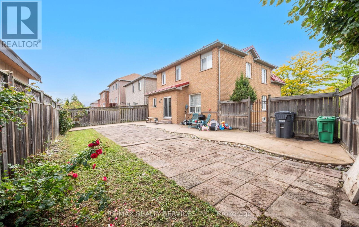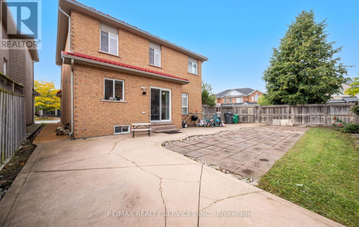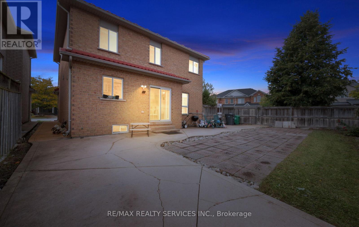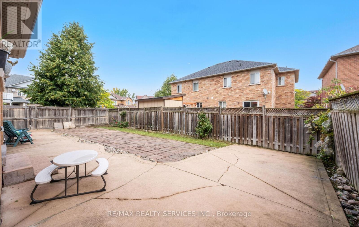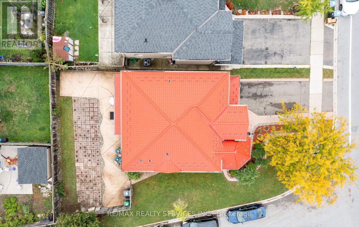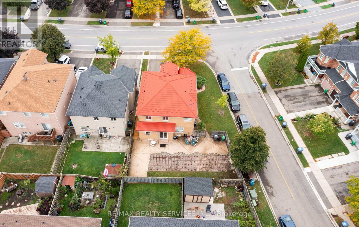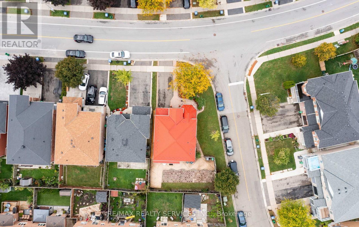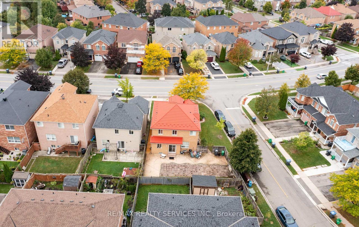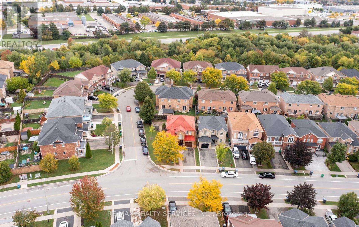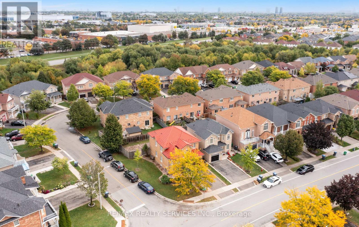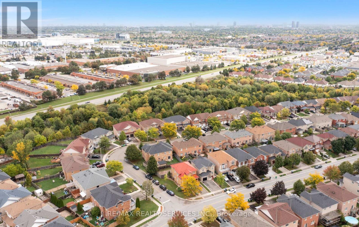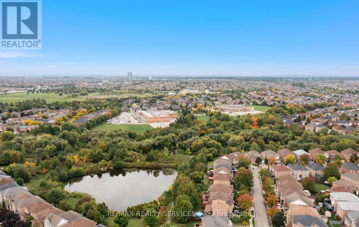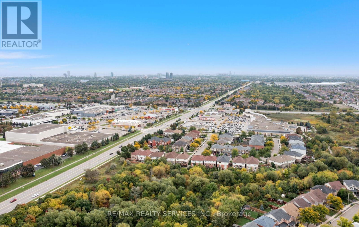87 Queen Mary Drive Brampton, Ontario L7A 2K2
$899,888
Welcome to 87 Queen Mary Dr! Situated on a premium corner lot boasting Approx 1900 sqft. This beautiful home features a double-door entry opening to a soaring cathedral-ceiling foyer that leads to a bright open concept living/dining room with hardwood floors. The separate family room comes with a cozy fireplace and decorative ceramic background. Updated kitchen is complete with sleek marble countertops, ample cabinetry, and a corner pantry for extra storage. Upstairs, you'll find 3 generously sized bedrooms with laminate flooring, including a primary suite with a 4-piece ensuite and walk-in closet. The finished basement adds even more living space with a large open-concept rec room, 4th bedroom, full bath, second kitchen/full bar perfect for entertaining or extended family. Outside, manicured landscaping enhances the curb appeal, while the steel roof with lifetime warranty ensures peace of mind. Ideally located just minutes to Mount Pleasant GO, schools, parks, and shopping. A perfect blend of comfort, convenience, this home is truly a must-see! (id:61852)
Open House
This property has open houses!
2:00 pm
Ends at:4:00 pm
2:00 pm
Ends at:4:00 pm
Property Details
| MLS® Number | W12428547 |
| Property Type | Single Family |
| Community Name | Fletcher's Meadow |
| Features | Carpet Free |
| ParkingSpaceTotal | 5 |
Building
| BathroomTotal | 4 |
| BedroomsAboveGround | 3 |
| BedroomsBelowGround | 1 |
| BedroomsTotal | 4 |
| Appliances | Dryer, Washer, Window Coverings |
| BasementDevelopment | Finished |
| BasementType | N/a (finished) |
| ConstructionStyleAttachment | Detached |
| CoolingType | Central Air Conditioning |
| ExteriorFinish | Brick |
| FireplacePresent | Yes |
| FlooringType | Hardwood, Laminate, Ceramic |
| FoundationType | Poured Concrete |
| HalfBathTotal | 1 |
| HeatingFuel | Natural Gas |
| HeatingType | Forced Air |
| StoriesTotal | 2 |
| SizeInterior | 1500 - 2000 Sqft |
| Type | House |
| UtilityWater | Municipal Water |
Parking
| Attached Garage | |
| Garage |
Land
| Acreage | No |
| Sewer | Sanitary Sewer |
| SizeDepth | 86 Ft ,4 In |
| SizeFrontage | 35 Ft ,3 In |
| SizeIrregular | 35.3 X 86.4 Ft |
| SizeTotalText | 35.3 X 86.4 Ft |
Rooms
| Level | Type | Length | Width | Dimensions |
|---|---|---|---|---|
| Second Level | Primary Bedroom | 5.39 m | 3.35 m | 5.39 m x 3.35 m |
| Second Level | Bedroom 2 | 3.3 m | 3.15 m | 3.3 m x 3.15 m |
| Second Level | Bedroom 3 | 3.76 m | 3.05 m | 3.76 m x 3.05 m |
| Basement | Other | 10.45 m | 4.1 m | 10.45 m x 4.1 m |
| Basement | Bedroom 4 | 4.15 m | 2.71 m | 4.15 m x 2.71 m |
| Basement | Recreational, Games Room | 10.45 m | 4.1 m | 10.45 m x 4.1 m |
| Main Level | Family Room | 5.11 m | 3.3 m | 5.11 m x 3.3 m |
| Main Level | Kitchen | 3.65 m | 2.7 m | 3.65 m x 2.7 m |
| Main Level | Eating Area | 3.65 m | 2.7 m | 3.65 m x 2.7 m |
| Main Level | Living Room | 6.63 m | 3.1 m | 6.63 m x 3.1 m |
| Main Level | Dining Room | 6.63 m | 3.1 m | 6.63 m x 3.1 m |
Interested?
Contact us for more information
Bryan Chana
Salesperson
295 Queen Street East
Brampton, Ontario L6W 3R1
