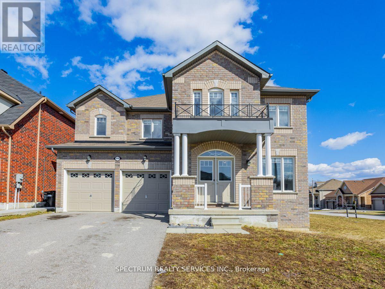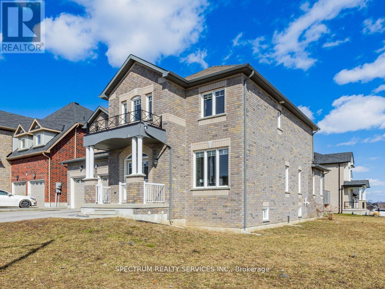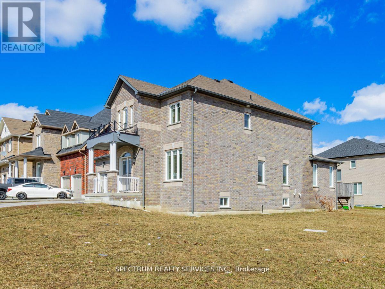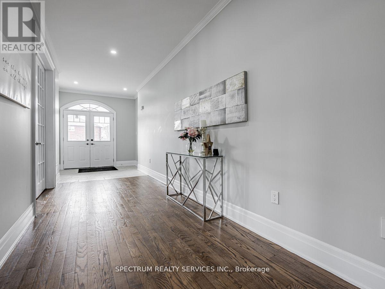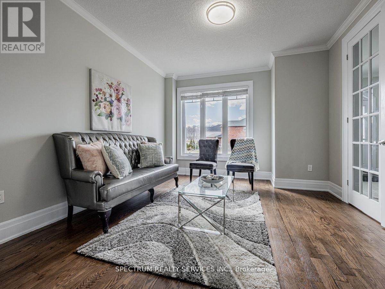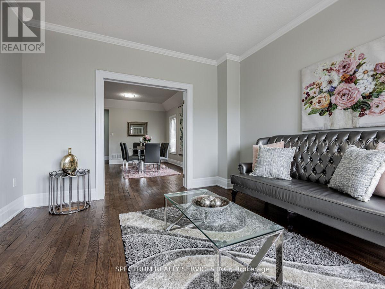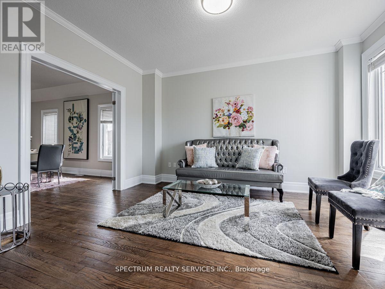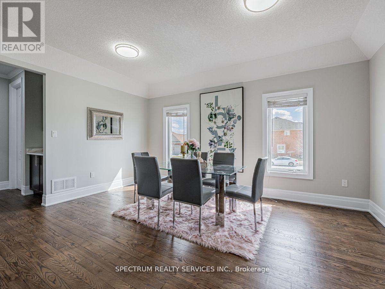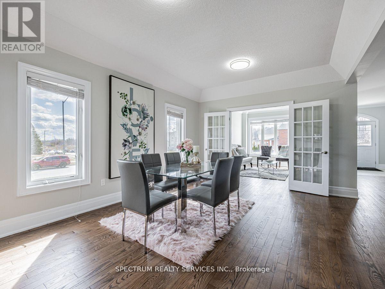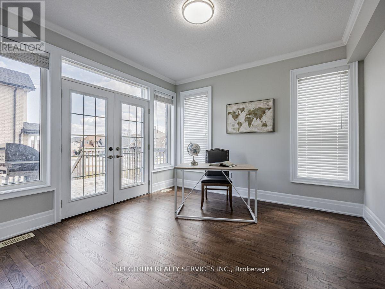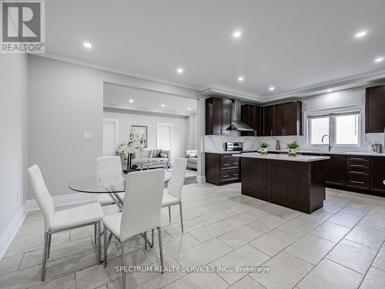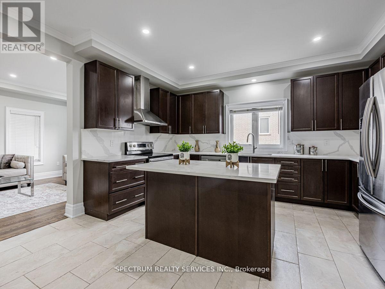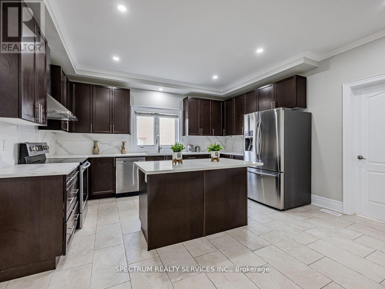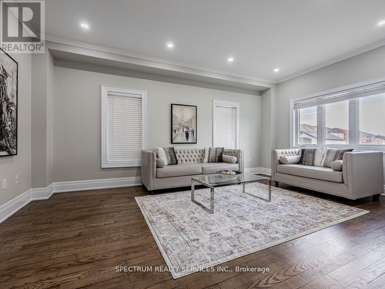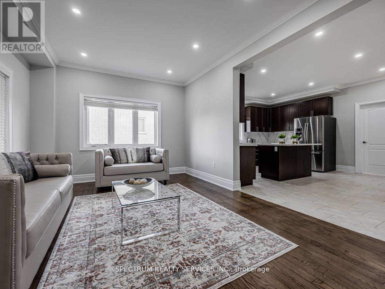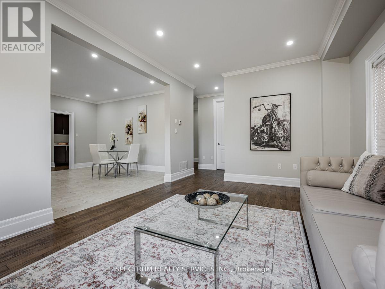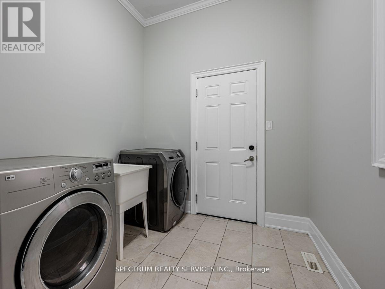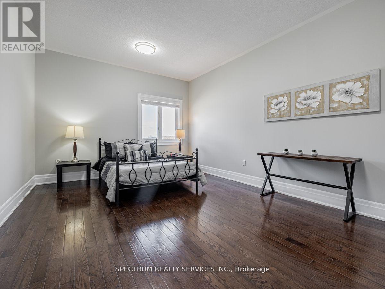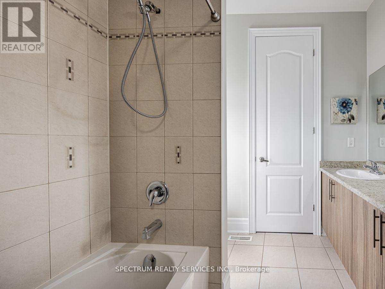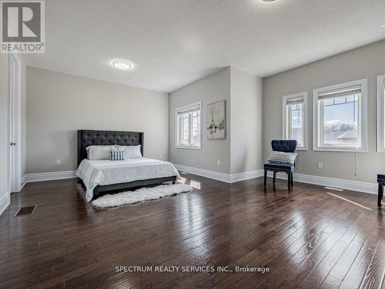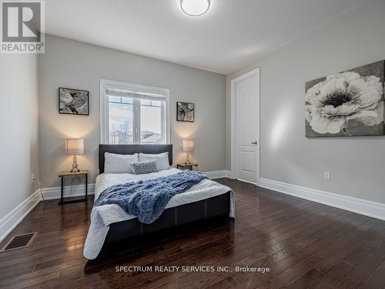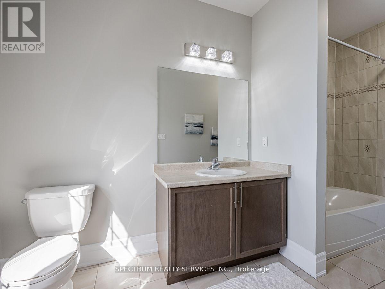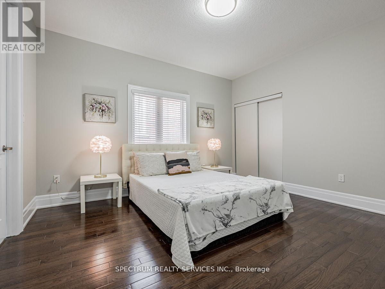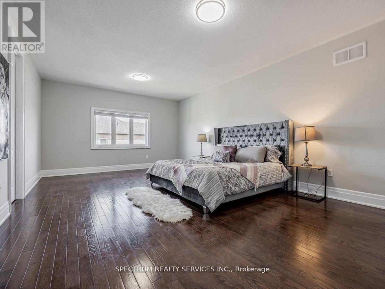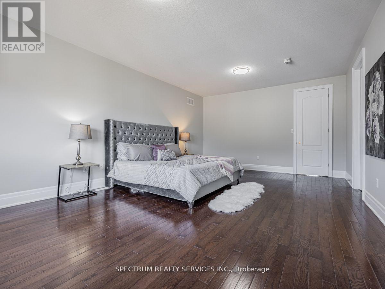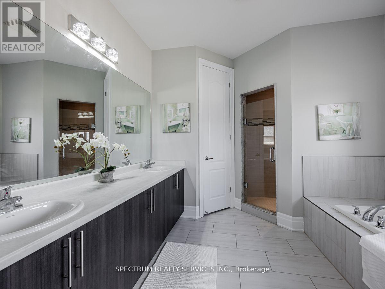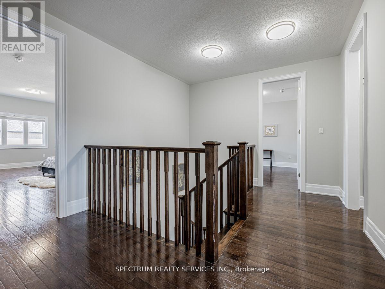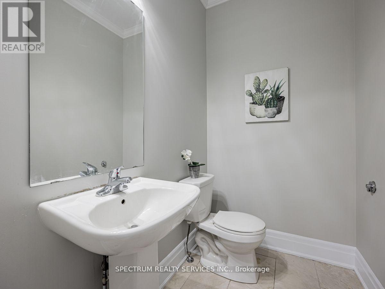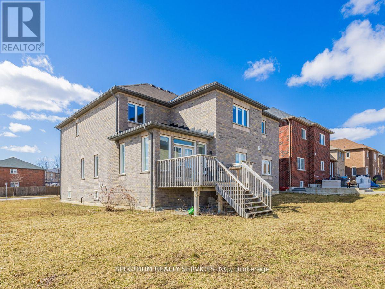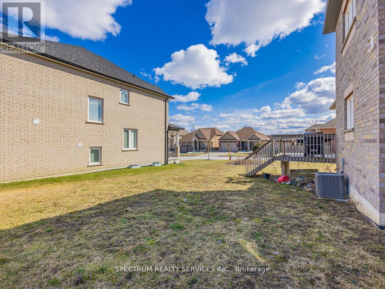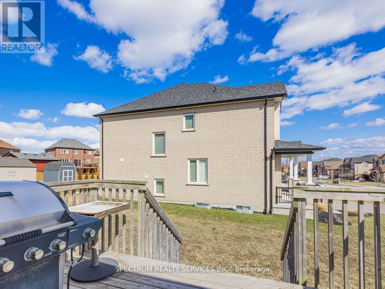1949 Jans Boulevard Innisfil, Ontario L9S 0L2
$1,349,000
Beautiful Detached Home On A Corner Lot Located In The Community Of Alcona, Innisfil. This Spacious, 5-Bedroom House Features 9' Ceilings, Harwood Floors Throughout Both Level, And Pot Lights On The Main Floor! The Kitchen Has A Dining Area And Island With Granite Countertops, And A Walkout To A Large Deck. Conveniently Located Within Walking Distance Of Schools, Shopping And Essential Amenities. It Perfectly Blends Comfort, Convenience, And The Charm Of Sought-After Beach Community Lifestyle. (id:61852)
Property Details
| MLS® Number | N12428089 |
| Property Type | Single Family |
| Community Name | Alcona |
| AmenitiesNearBy | Beach, Golf Nearby, Park |
| EquipmentType | Water Heater |
| Features | Carpet Free |
| ParkingSpaceTotal | 6 |
| RentalEquipmentType | Water Heater |
Building
| BathroomTotal | 4 |
| BedroomsAboveGround | 5 |
| BedroomsBelowGround | 1 |
| BedroomsTotal | 6 |
| Appliances | Dishwasher, Dryer, Microwave, Stove, Washer, Window Coverings, Refrigerator |
| BasementDevelopment | Unfinished |
| BasementType | N/a (unfinished) |
| ConstructionStyleAttachment | Detached |
| CoolingType | Central Air Conditioning |
| ExteriorFinish | Brick |
| FoundationType | Poured Concrete |
| HalfBathTotal | 1 |
| HeatingFuel | Electric |
| HeatingType | Forced Air |
| StoriesTotal | 2 |
| SizeInterior | 3500 - 5000 Sqft |
| Type | House |
| UtilityWater | Municipal Water |
Parking
| Garage |
Land
| Acreage | No |
| LandAmenities | Beach, Golf Nearby, Park |
| Sewer | Sanitary Sewer |
| SizeDepth | 125 Ft ,10 In |
| SizeFrontage | 79 Ft ,4 In |
| SizeIrregular | 79.4 X 125.9 Ft ; 125.92 X 79.35 Ft |
| SizeTotalText | 79.4 X 125.9 Ft ; 125.92 X 79.35 Ft |
Rooms
| Level | Type | Length | Width | Dimensions |
|---|---|---|---|---|
| Second Level | Bedroom 5 | 3.66 m | 4.88 m | 3.66 m x 4.88 m |
| Second Level | Primary Bedroom | 4.27 m | 6.4 m | 4.27 m x 6.4 m |
| Second Level | Bedroom 2 | 3.66 m | 3.96 m | 3.66 m x 3.96 m |
| Second Level | Bedroom 3 | 3.96 m | 2 m | 3.96 m x 2 m |
| Second Level | Bedroom 4 | 6.1 m | 5.15 m | 6.1 m x 5.15 m |
| Main Level | Living Room | 3.66 m | 3.96 m | 3.66 m x 3.96 m |
| Main Level | Dining Room | 3.66 m | 4.57 m | 3.66 m x 4.57 m |
| Main Level | Family Room | 3.66 m | 5.49 m | 3.66 m x 5.49 m |
| Main Level | Kitchen | 4.42 m | 2.74 m | 4.42 m x 2.74 m |
| Main Level | Eating Area | 4.42 m | 3.66 m | 4.42 m x 3.66 m |
| Main Level | Office | 3.66 m | 5.49 m | 3.66 m x 5.49 m |
https://www.realtor.ca/real-estate/28916290/1949-jans-boulevard-innisfil-alcona-alcona
Interested?
Contact us for more information
Gurpreet Bassi-Maan
Salesperson
8400 Jane St., Unit 9
Concord, Ontario L4K 4L8
Vini Kajendrarajah
Salesperson
8400 Jane St., Unit 9
Concord, Ontario L4K 4L8
