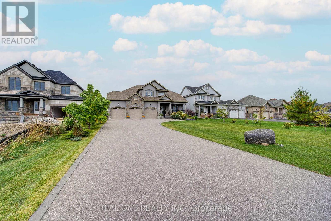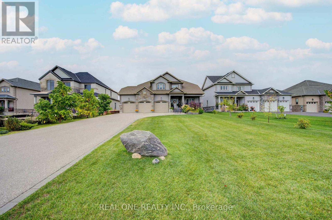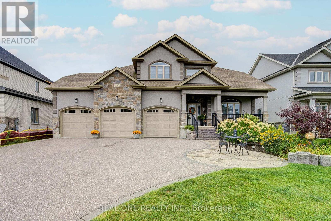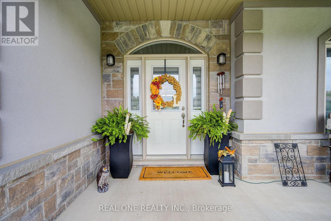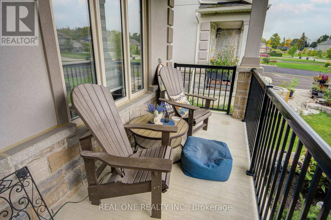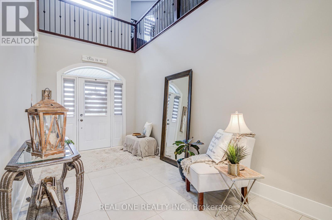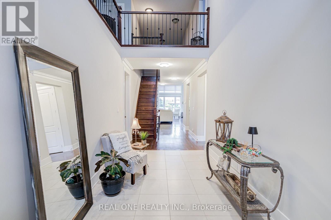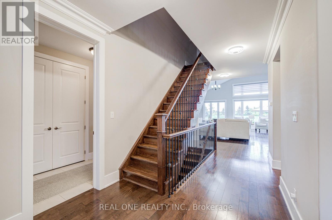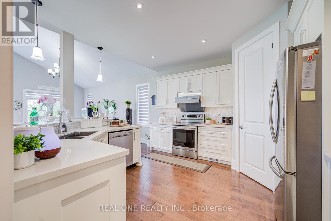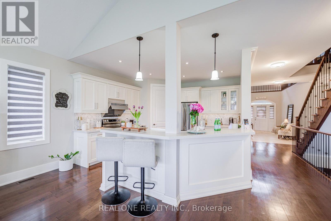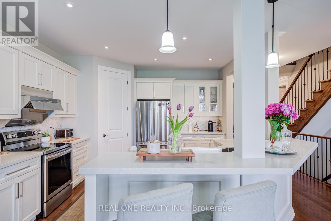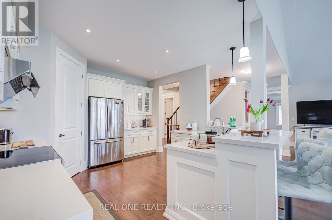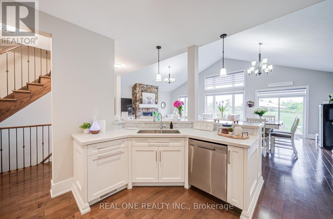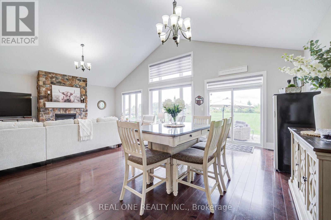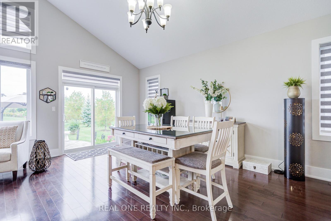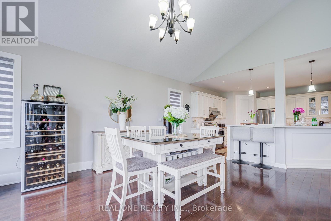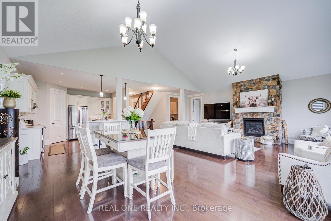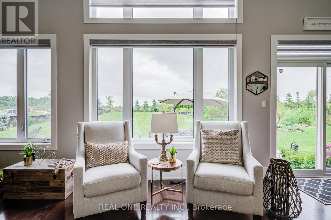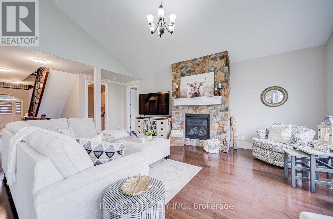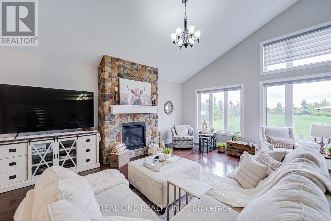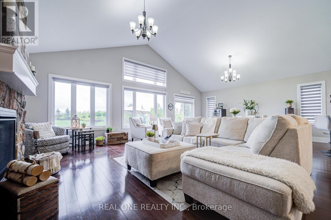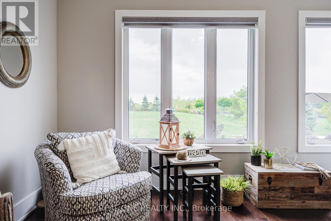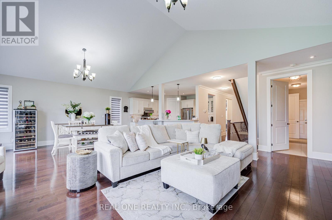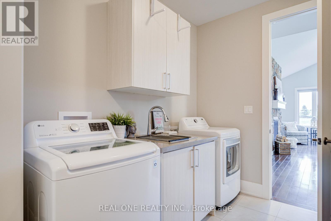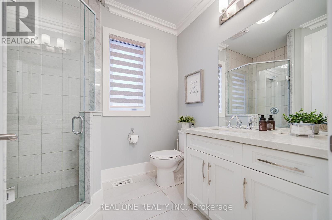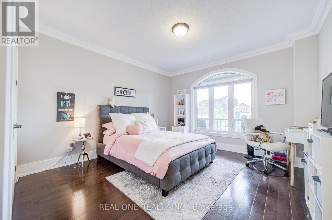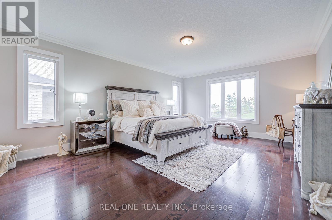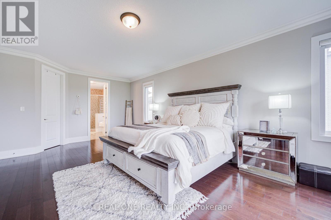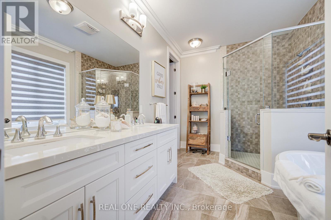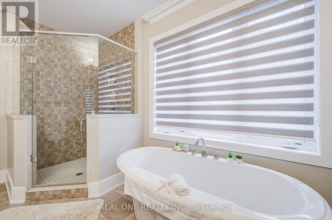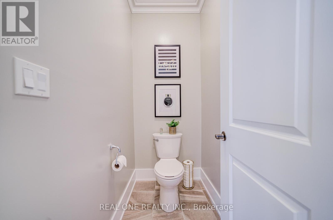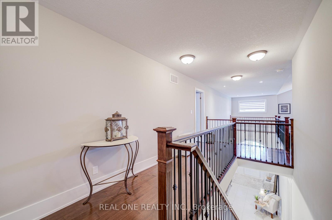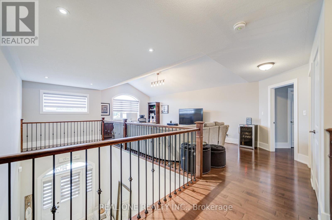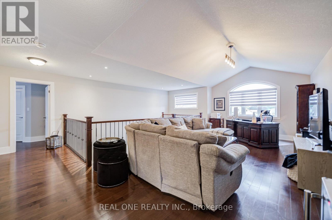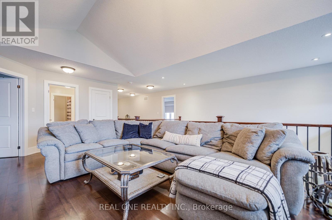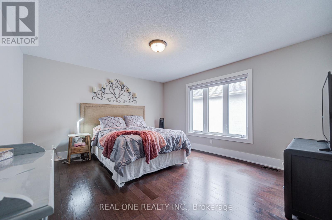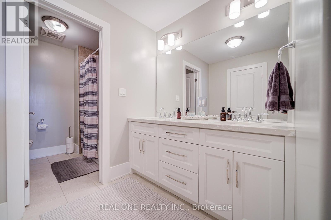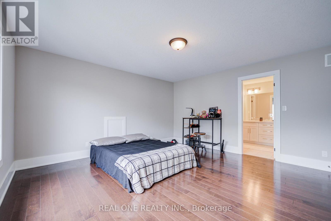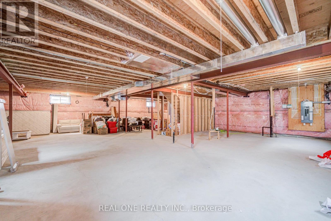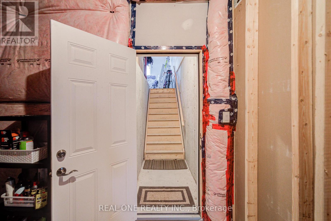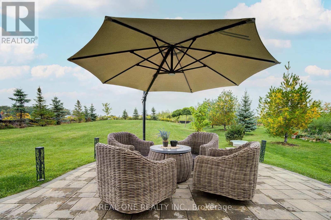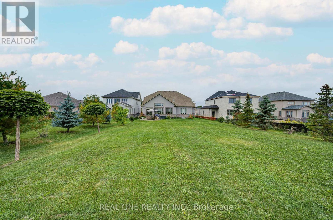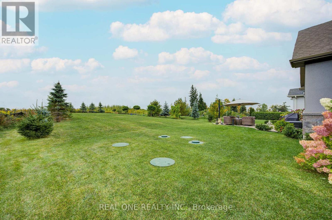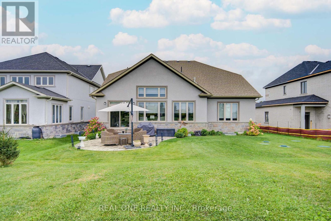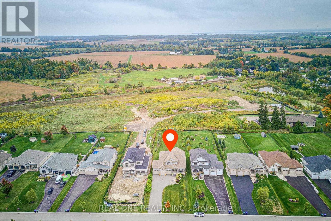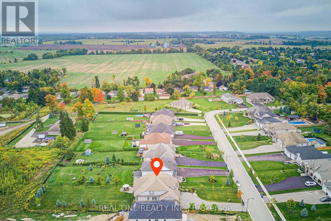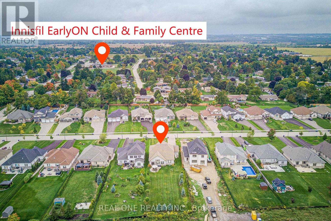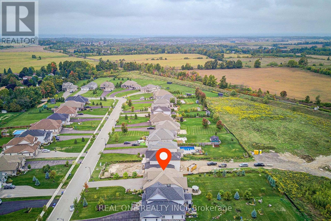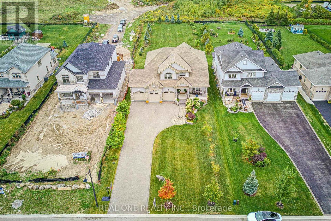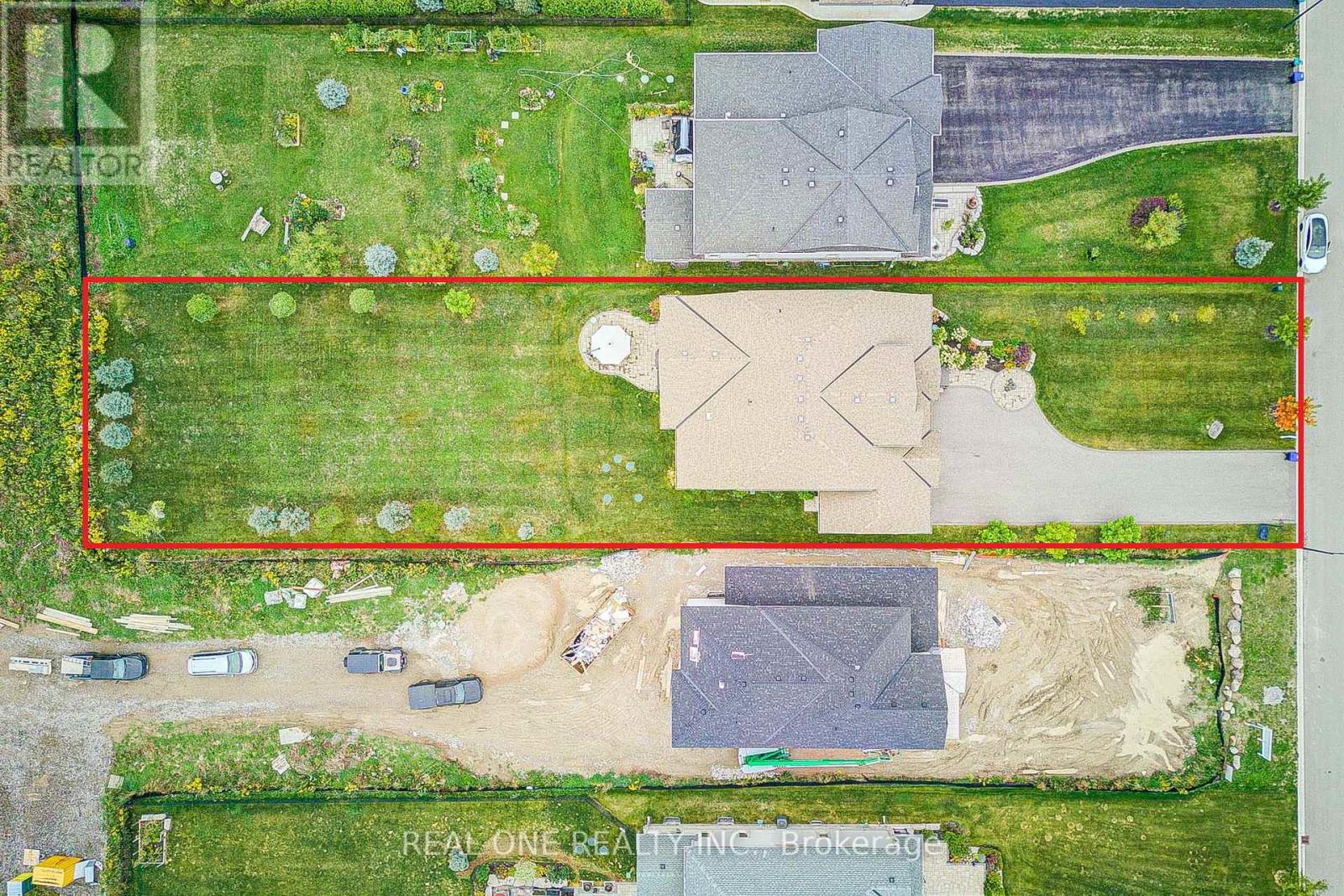295 Sunnybrae Avenue Innisfil, Ontario L9S 0K9
$1,890,000
Private No Houses Behind! Truly Spectacular Custom Build Home On Premium Land "68.90Ft x 296.69Ft" In The Luxury Innisfil Estates Subdivision. Unparalleled Quality Finished 3519 Sqf 18'' Ceiling Foyer Entrance Of 10"-12'' Ceiling Main Floor & 2nd Floor + 2210 Sgf Unfinished Seperate Entrance Basement With Upgraded 9'' Ceiling. 4 Spacious Bedrooms 3 Full Bathrooms 3-Car Garage ( Huge Driveway 12+ Car). Impressive Finishes And Upgrades. Hardwood Flooring Throughout Main & 2nd Floor. Open Concept With Lots Natural Lights, Crown Molding. Main Floor Living Room Combined With Floor-to-Ceiling Stone Wood Fireplace. Designer Kitchen With Large Island, Breakfast Bar & All Stainless Appliances, Large Walk In Pantry. Main Floor Massive Primary Bedroom Has Walk-In Closet With Build-In 5pc Spa - Ensuite With Glass Door Shower, Soaker Tub And Double Vanity. In-Ground Sprinkler System. Combined The Country Feeling With City Amenities, Minutes To Shopping, Schools, Restaurants, HWY 11 & 400, YMCA Rec Centre, GO Train Station, Parks And More. (id:61852)
Property Details
| MLS® Number | N12428262 |
| Property Type | Single Family |
| Community Name | Stroud |
| EquipmentType | Water Heater |
| Features | Carpet Free |
| ParkingSpaceTotal | 15 |
| RentalEquipmentType | Water Heater |
Building
| BathroomTotal | 3 |
| BedroomsAboveGround | 4 |
| BedroomsTotal | 4 |
| Age | 0 To 5 Years |
| Appliances | Dishwasher, Dryer, Garage Door Opener, Hood Fan, Stove, Washer, Window Coverings, Refrigerator |
| BasementDevelopment | Unfinished |
| BasementFeatures | Separate Entrance |
| BasementType | N/a (unfinished) |
| ConstructionStyleAttachment | Detached |
| CoolingType | Central Air Conditioning |
| ExteriorFinish | Stone, Stucco |
| FireplacePresent | Yes |
| FoundationType | Unknown |
| HeatingFuel | Natural Gas |
| HeatingType | Forced Air |
| StoriesTotal | 2 |
| SizeInterior | 3500 - 5000 Sqft |
| Type | House |
| UtilityWater | Municipal Water |
Parking
| Attached Garage | |
| Garage |
Land
| Acreage | No |
| Sewer | Septic System |
| SizeDepth | 296 Ft ,8 In |
| SizeFrontage | 68 Ft ,10 In |
| SizeIrregular | 68.9 X 296.7 Ft |
| SizeTotalText | 68.9 X 296.7 Ft |
Rooms
| Level | Type | Length | Width | Dimensions |
|---|---|---|---|---|
| Second Level | Recreational, Games Room | 7.68 m | 3.68 m | 7.68 m x 3.68 m |
| Second Level | Bedroom 3 | 5.56 m | 4.48 m | 5.56 m x 4.48 m |
| Second Level | Bedroom 4 | 5.96 m | 4 m | 5.96 m x 4 m |
| Main Level | Great Room | 9 m | 6 m | 9 m x 6 m |
| Main Level | Dining Room | 9 m | 6 m | 9 m x 6 m |
| Main Level | Kitchen | 4.15 m | 4.42 m | 4.15 m x 4.42 m |
| Main Level | Primary Bedroom | 7.05 m | 4.55 m | 7.05 m x 4.55 m |
| Main Level | Bedroom 2 | 5.56 m | 3.95 m | 5.56 m x 3.95 m |
| Main Level | Laundry Room | 2.75 m | 4.12 m | 2.75 m x 4.12 m |
https://www.realtor.ca/real-estate/28916524/295-sunnybrae-avenue-innisfil-stroud-stroud
Interested?
Contact us for more information
Tian Gao
Salesperson
15 Wertheim Court Unit 302
Richmond Hill, Ontario L4B 3H7
