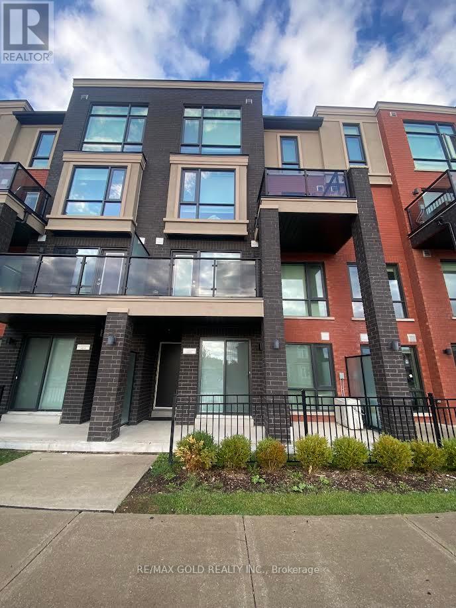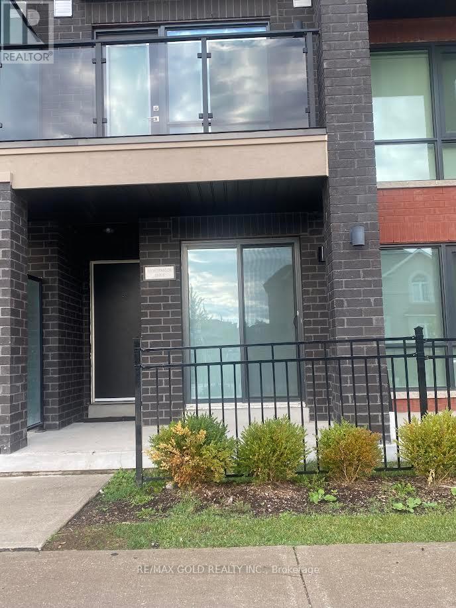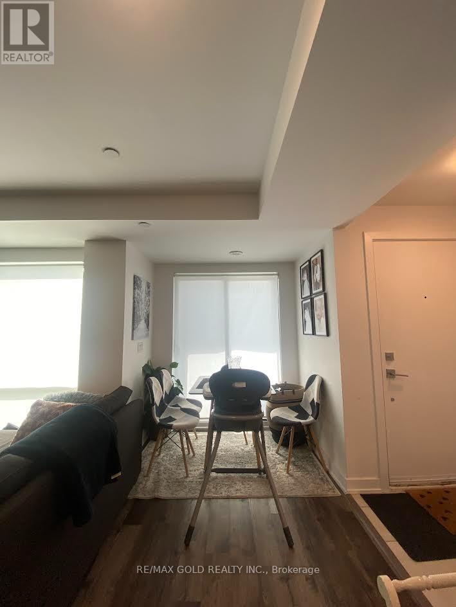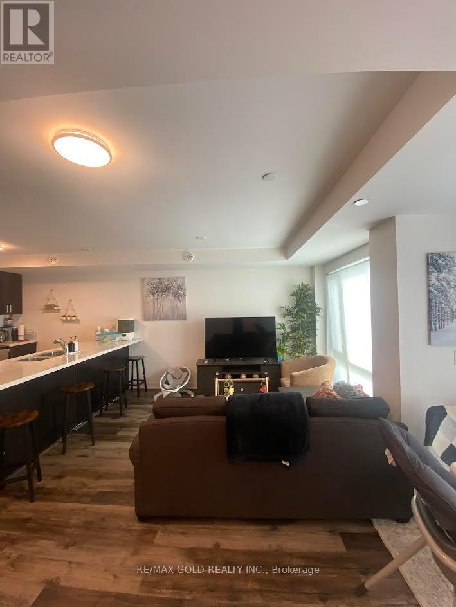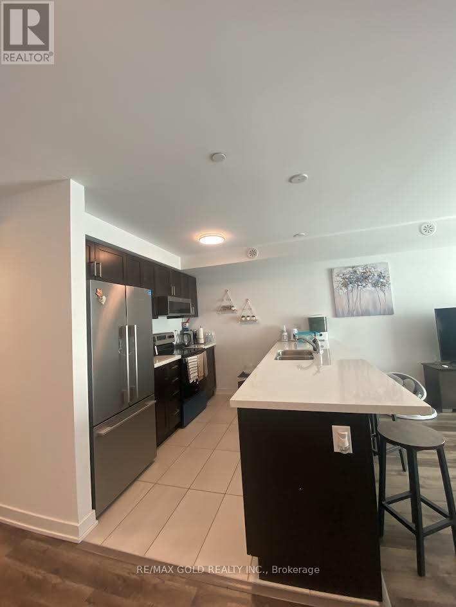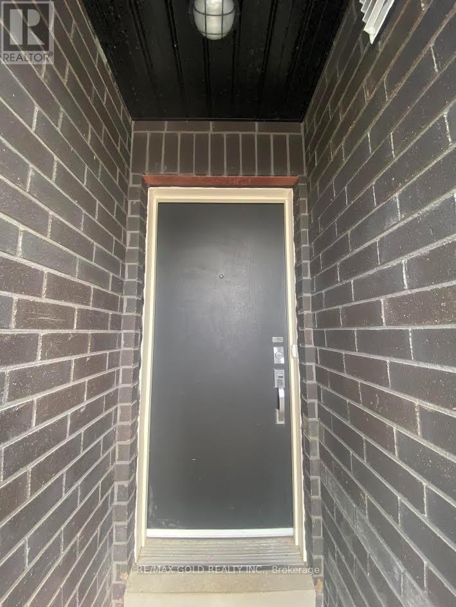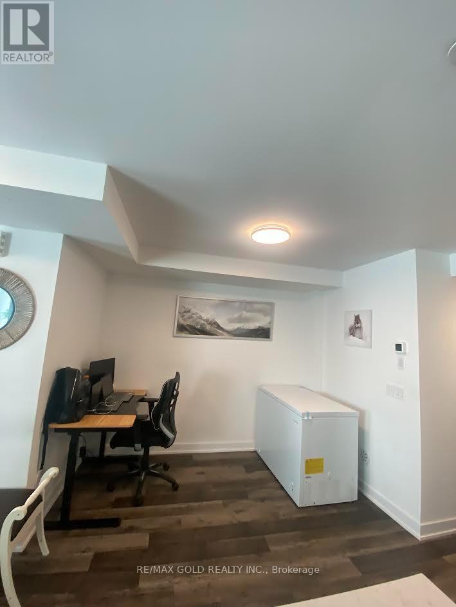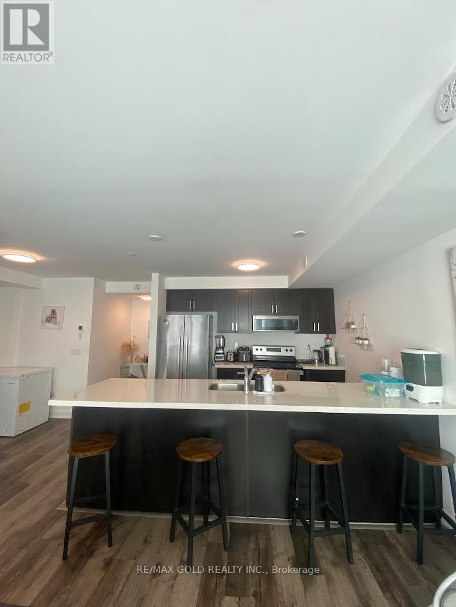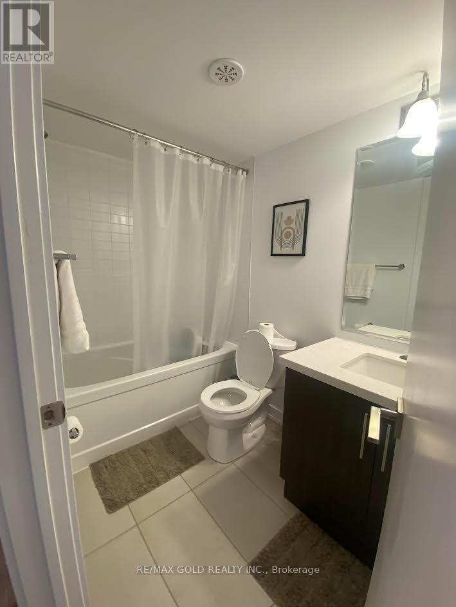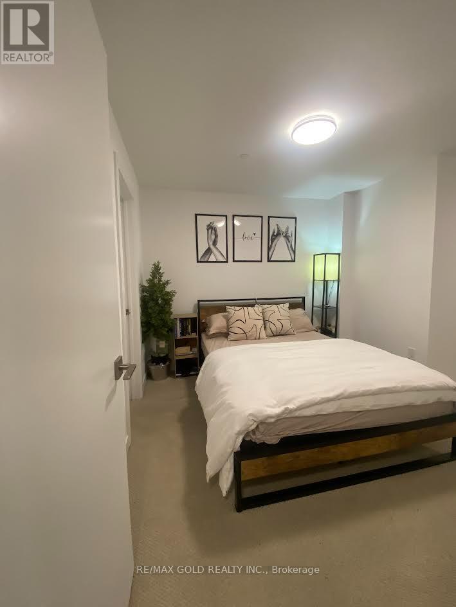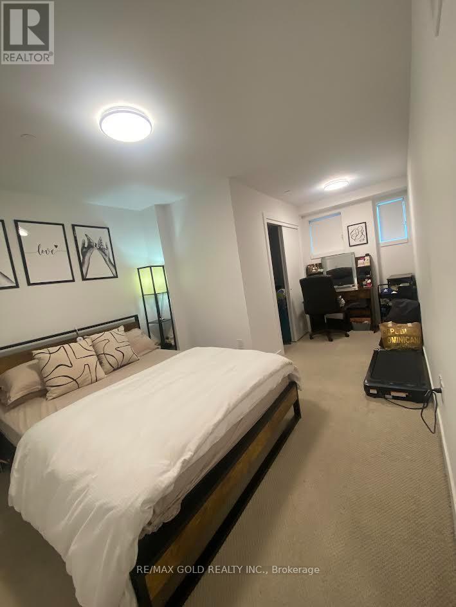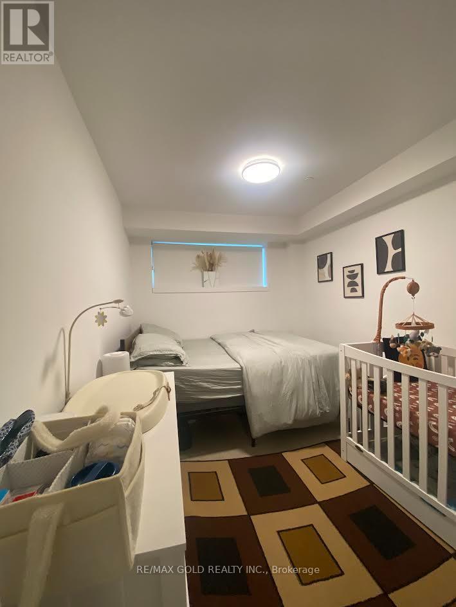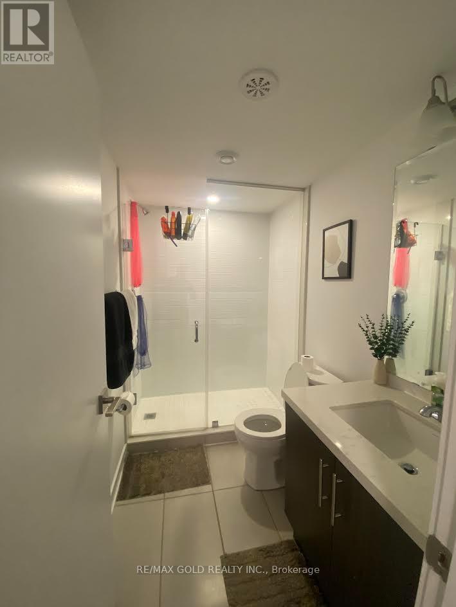9 - 165 Veterans Drive Brampton, Ontario L7A 0T8
2 Bedroom
2 Bathroom
1000 - 1199 sqft
Central Air Conditioning, Air Exchanger
Forced Air
$2,350 Monthly
Experience stylish urban living in this Rosehaven-built condo townhouse, ideally located in Bramptons desirable Mount Pleasant community. Featuring 2 bedrooms, 2 bathrooms, a spacious open-concept design, a large kitchen, an ensuite laundry, and a bright family room with walkout to a private patio. Steps to Creditview Sandalwood Park, Longos Plaza, schools, and transit at your doorstep, with Mount Pleasant GO station only minutes away. Close to groceries, daycare, and major highways 401/407/410 for ultimate convenience. A perfect blend of comfort, location, and lifestyle. (id:61852)
Property Details
| MLS® Number | W12428257 |
| Property Type | Single Family |
| Community Name | Northwest Brampton |
| CommunityFeatures | Pets Not Allowed |
| EquipmentType | Water Heater |
| ParkingSpaceTotal | 1 |
| RentalEquipmentType | Water Heater |
Building
| BathroomTotal | 2 |
| BedroomsAboveGround | 2 |
| BedroomsTotal | 2 |
| Appliances | Water Heater, Dishwasher, Dryer, Stove, Washer, Window Coverings, Refrigerator |
| CoolingType | Central Air Conditioning, Air Exchanger |
| ExteriorFinish | Brick |
| FlooringType | Laminate, Carpeted |
| HeatingFuel | Natural Gas |
| HeatingType | Forced Air |
| SizeInterior | 1000 - 1199 Sqft |
| Type | Row / Townhouse |
Parking
| No Garage |
Land
| Acreage | No |
Rooms
| Level | Type | Length | Width | Dimensions |
|---|---|---|---|---|
| Main Level | Living Room | 4.54 m | 3.65 m | 4.54 m x 3.65 m |
| Main Level | Dining Room | 2.74 m | 2.94 m | 2.74 m x 2.94 m |
| Main Level | Kitchen | 3.04 m | 2.44 m | 3.04 m x 2.44 m |
| Main Level | Primary Bedroom | 2.6 m | 3.33 m | 2.6 m x 3.33 m |
| Main Level | Bedroom 2 | 3.2 m | 2.87 m | 3.2 m x 2.87 m |
Interested?
Contact us for more information
Rahul Gambhir
Salesperson
RE/MAX Gold Realty Inc.
2980 Drew Road Unit 231
Mississauga, Ontario L4T 0A7
2980 Drew Road Unit 231
Mississauga, Ontario L4T 0A7
