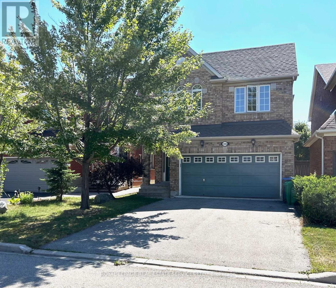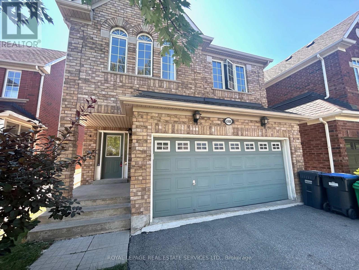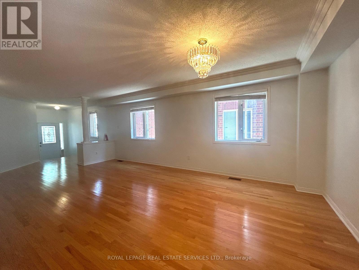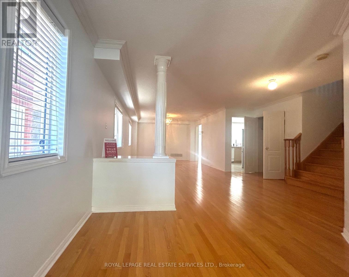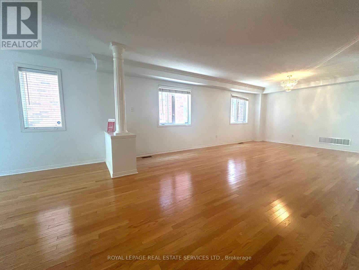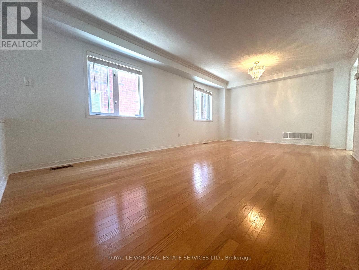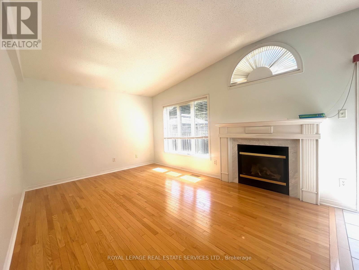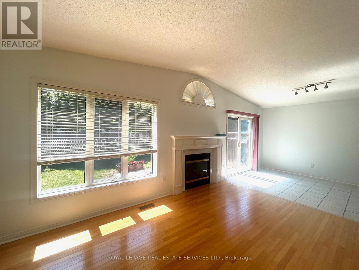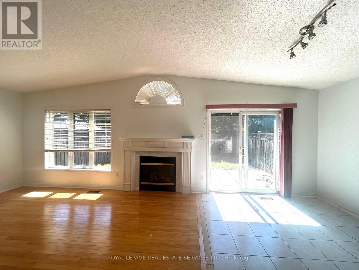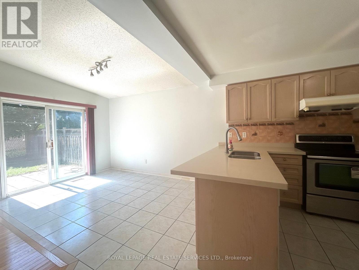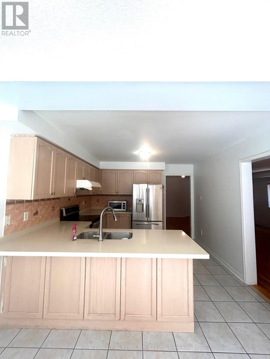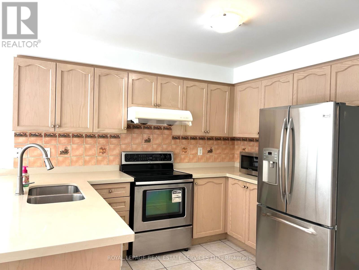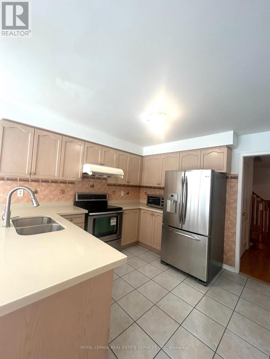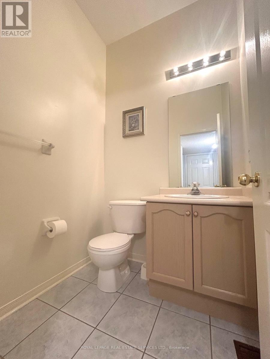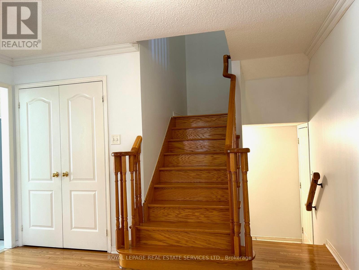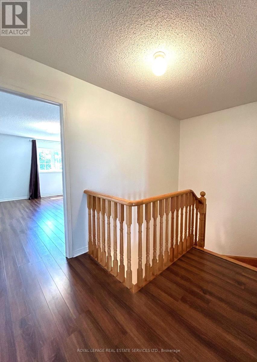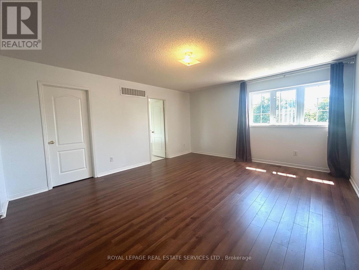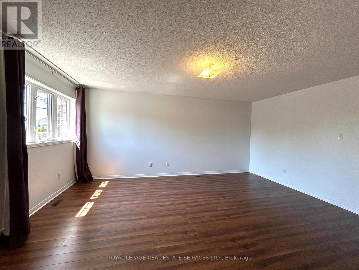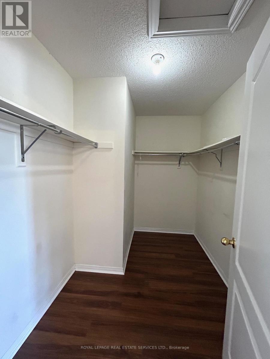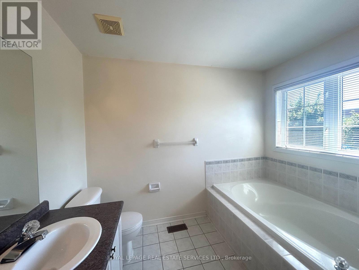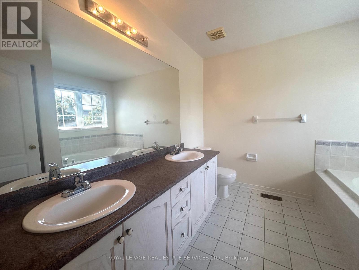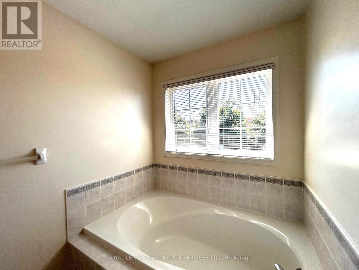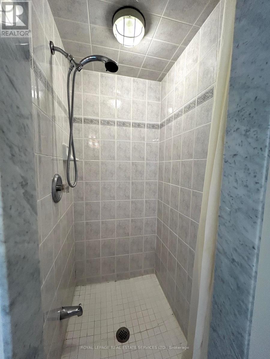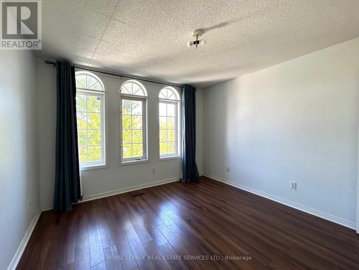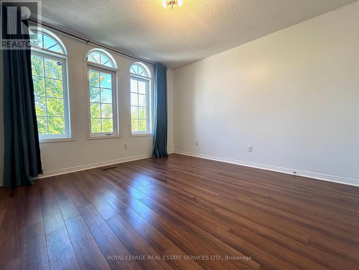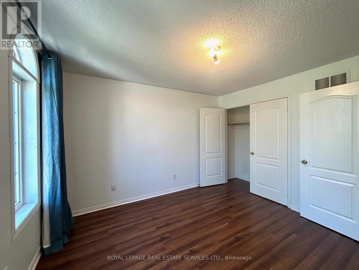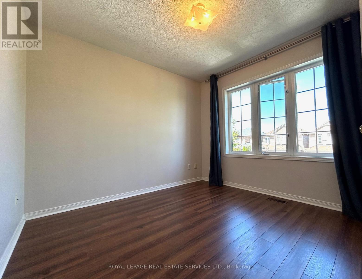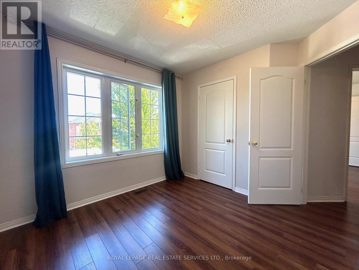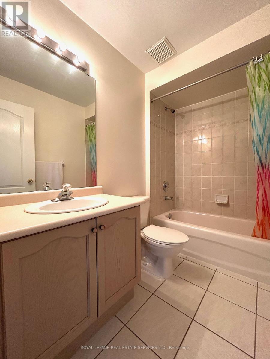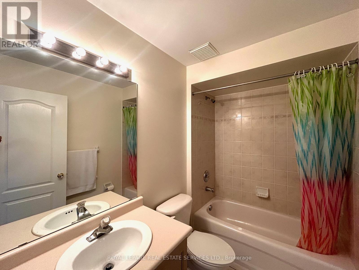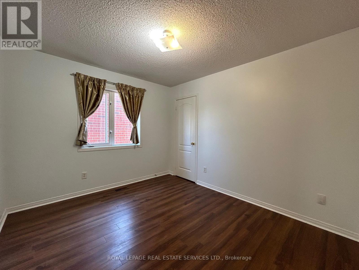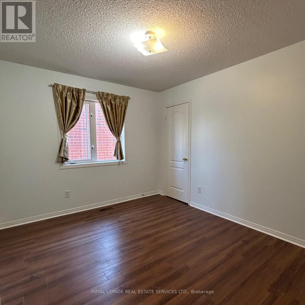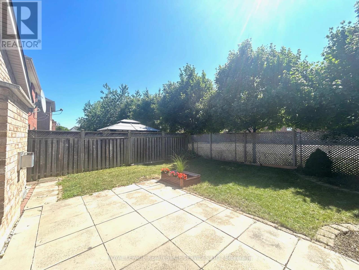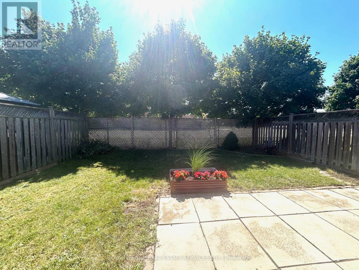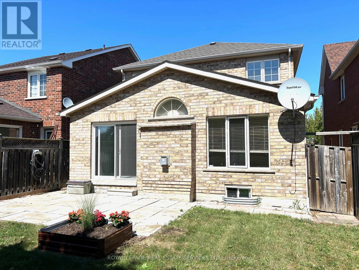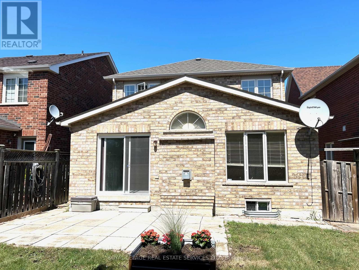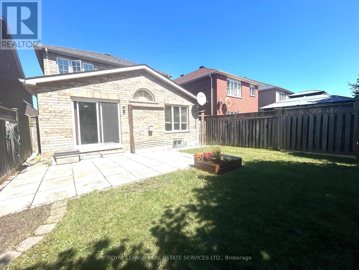4908 Long Acre Drive Mississauga, Ontario L5M 7L1
$3,990 Monthly
Welcome to this well-kept 4-bedroom detached home in the heart of Churchill Meadows. Set on a quiet street, this property offers a practical layout with no wasted space every room is generously sized and filled with natural light from large windows. Highlights include: Hardwood floors throughout the entire home; Full brick exterior for timeless charm; Double garage plus private double driveway (4-car parking total); Fully fenced backyard backing onto a school field for privacy and green views; Enjoy the convenience of walking to public transit and top-rated schools. Just minutes away are Erin Mills Town Centre, Winston Churchill GO Station, community and recreation centres, banks, grocery stores, restaurants, coffee shops, and Credit Valley Hospital. Quick access to Highways 403 and 407 makes commuting simple. This is a move-in-ready family home in a sought-after neighborhood with everything at your doorstep. Price to lease. (id:61852)
Property Details
| MLS® Number | W12428006 |
| Property Type | Single Family |
| Community Name | Churchill Meadows |
| EquipmentType | Water Heater |
| Features | Carpet Free, In Suite Laundry |
| ParkingSpaceTotal | 4 |
| RentalEquipmentType | Water Heater |
Building
| BathroomTotal | 3 |
| BedroomsAboveGround | 4 |
| BedroomsTotal | 4 |
| Amenities | Separate Electricity Meters |
| Appliances | Garage Door Opener Remote(s), Water Meter, Blinds, Dishwasher, Dryer, Hood Fan, Stove, Washer, Refrigerator |
| BasementDevelopment | Unfinished |
| BasementType | Full (unfinished) |
| ConstructionStyleAttachment | Detached |
| CoolingType | Central Air Conditioning |
| ExteriorFinish | Brick |
| FireplacePresent | Yes |
| FlooringType | Hardwood, Ceramic, Laminate |
| HalfBathTotal | 1 |
| HeatingFuel | Natural Gas |
| HeatingType | Forced Air |
| StoriesTotal | 2 |
| SizeInterior | 2000 - 2500 Sqft |
| Type | House |
| UtilityWater | Municipal Water |
Parking
| Garage |
Land
| Acreage | No |
| Sewer | Sanitary Sewer |
Rooms
| Level | Type | Length | Width | Dimensions |
|---|---|---|---|---|
| Second Level | Primary Bedroom | 5.33 m | 4.36 m | 5.33 m x 4.36 m |
| Second Level | Bedroom 2 | 3.68 m | 3.48 m | 3.68 m x 3.48 m |
| Second Level | Bedroom 3 | 3.08 m | 3.02 m | 3.08 m x 3.02 m |
| Second Level | Bedroom 4 | 3.48 m | 3.03 m | 3.48 m x 3.03 m |
| Main Level | Living Room | 6.39 m | 3.74 m | 6.39 m x 3.74 m |
| Main Level | Dining Room | 6.39 m | 3.74 m | 6.39 m x 3.74 m |
| Main Level | Family Room | 4.9 m | 3.32 m | 4.9 m x 3.32 m |
| Main Level | Kitchen | 3.5 m | 3.56 m | 3.5 m x 3.56 m |
| Main Level | Eating Area | 3.8 m | 2.9 m | 3.8 m x 2.9 m |
Interested?
Contact us for more information
Sandy Sun
Broker
2520 Eglinton Ave West #207b
Mississauga, Ontario L5M 0Y4
