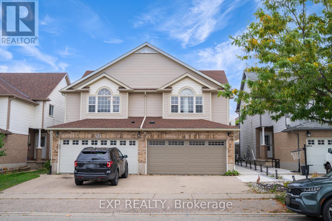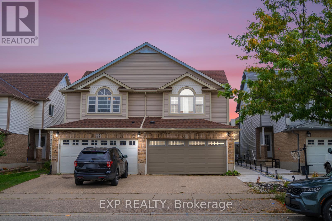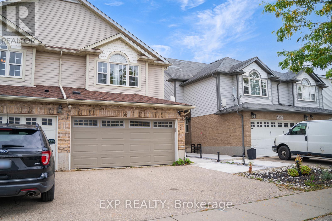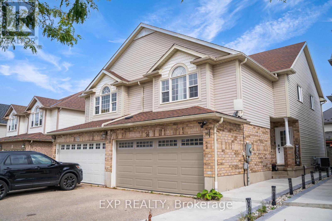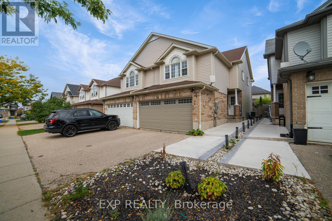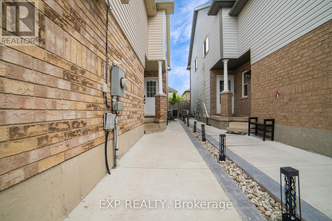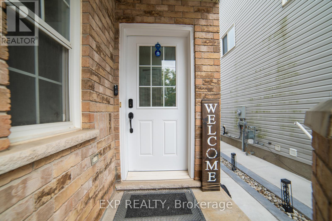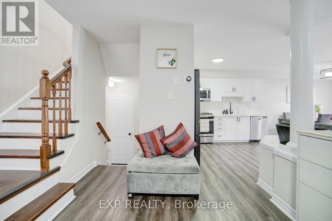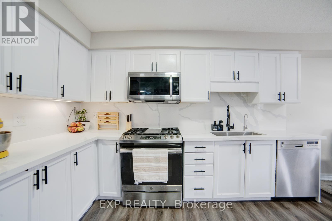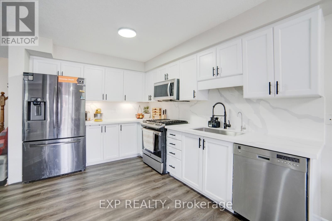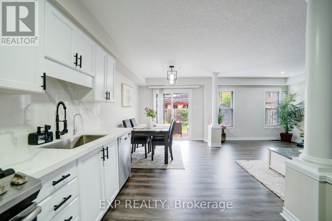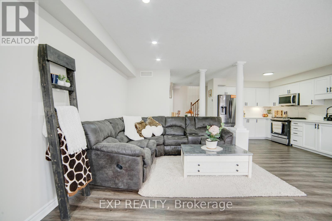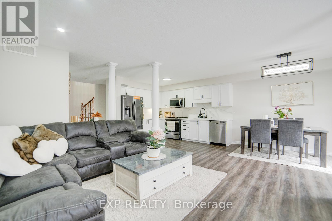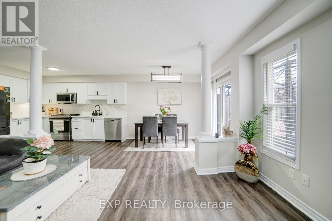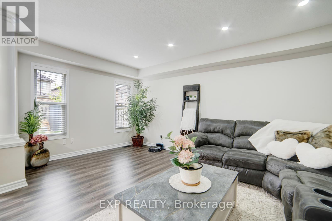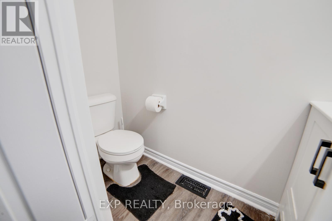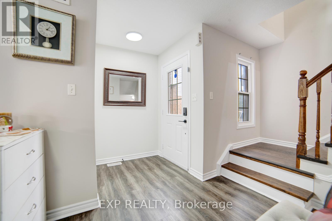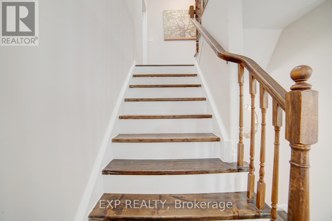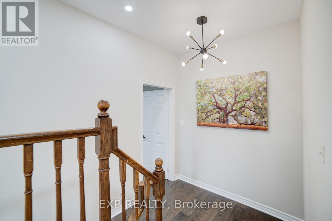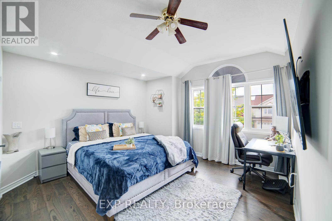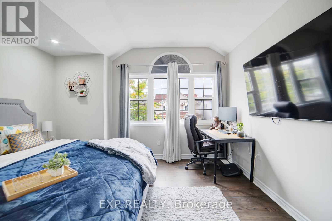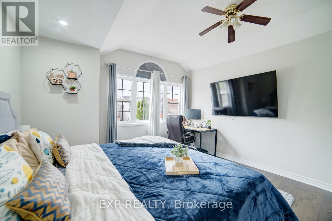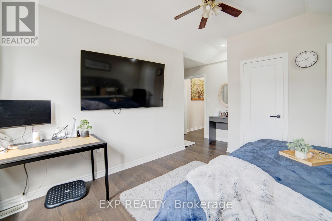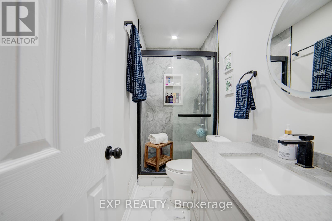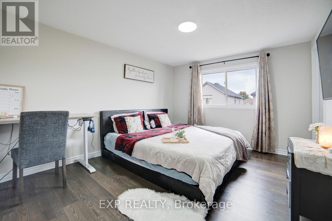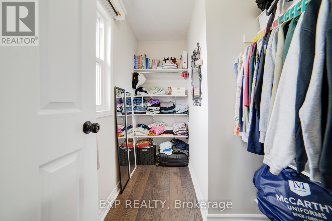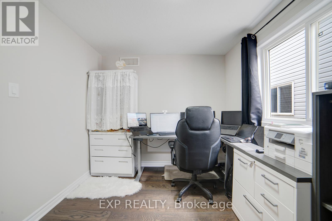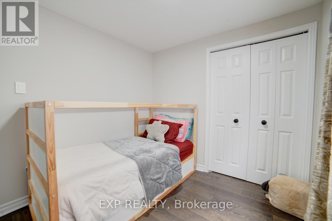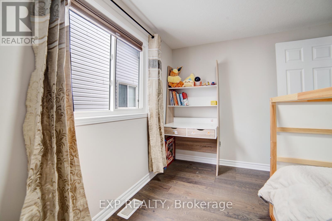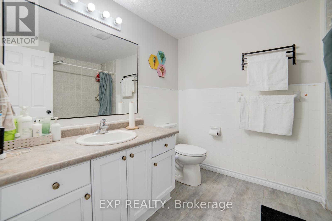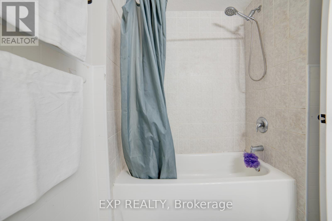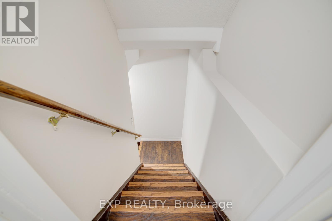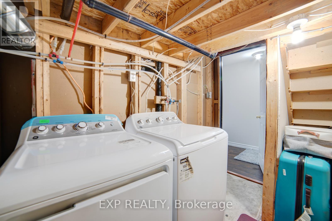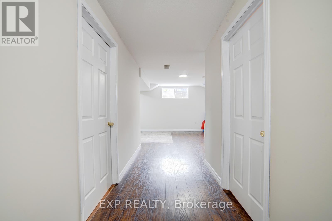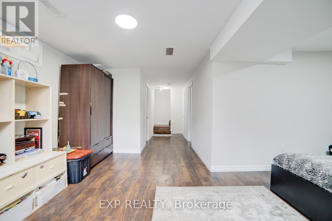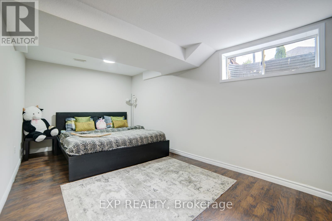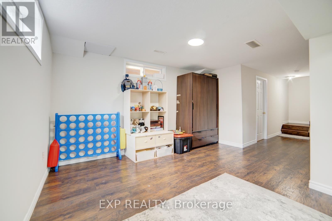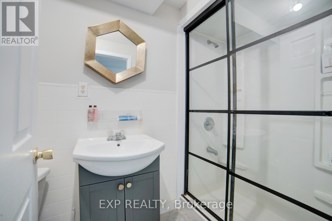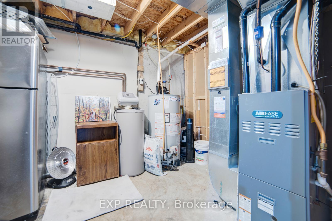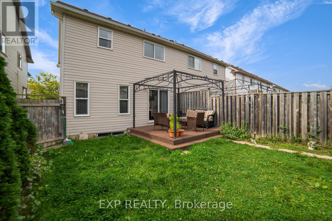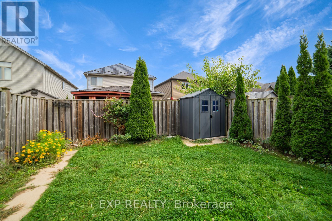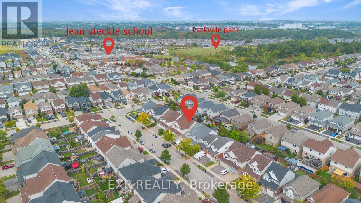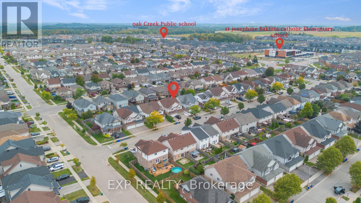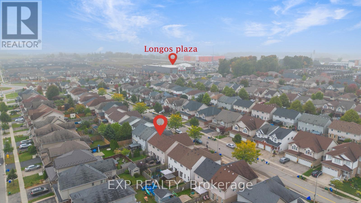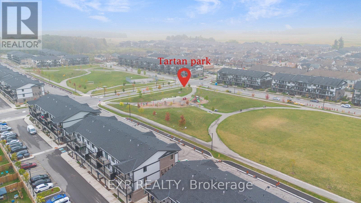56 Verona Street Kitchener, Ontario N2R 1T9
$799,000
Welcome to this freshly updated, carpet-free family home that blends modern upgrades with everyday functionality. The main floor boasts a freshly painted interior and a stylish kitchen featuring brand new quartz countertops, quartz backsplash, and stainless steel appliances, including a 2023 fridge. The attractive open-concept layout flows seamlessly from the kitchen to the living and dining area, with a walkout to a fully fenced backyard. Upstairs, the primary bedroom stands out with a vaulted ceiling and ensuite 3 piece bathroom, complemented by three additional spacious bedrooms and a large four-piece bathroom. The finished basement expands your living space with a full bathroom, laundry, and versatile areas perfect for an entertainment zone, home office, or gym. Smart home features include a main door smart lock, smart thermostat, smart smoke detector, and permanent smart outdoor lighting with customizable colour-changing options for every season. Practical updates further enhance convenience, including a newly paved walkway (2024), a double garage with interior access, parking for up to four vehicles, and a new shed for additional storage. The roof has a life of 10 more years, while updated lighting throughout provides added peace of mind. Ideally located with quick access to the Conestoga Parkway and Highway 401, this home is also just minutes from the Huron Natural Area, the new Longos Plaza, RBJ Schelegel Park, highly rated schools, and abundant parks and trails. More than just a house, this is the perfect backdrop for your next chapter. (id:61852)
Open House
This property has open houses!
2:00 pm
Ends at:4:00 pm
2:00 pm
Ends at:4:00 pm
Property Details
| MLS® Number | X12428007 |
| Property Type | Single Family |
| Neigbourhood | Huron South |
| EquipmentType | Water Heater |
| ParkingSpaceTotal | 4 |
| RentalEquipmentType | Water Heater |
Building
| BathroomTotal | 4 |
| BedroomsAboveGround | 4 |
| BedroomsTotal | 4 |
| Appliances | Garage Door Opener Remote(s), Water Heater, Dryer, Microwave, Stove, Washer, Refrigerator |
| BasementDevelopment | Finished |
| BasementType | N/a (finished) |
| ConstructionStyleAttachment | Semi-detached |
| CoolingType | Central Air Conditioning |
| ExteriorFinish | Vinyl Siding |
| FoundationType | Concrete |
| HalfBathTotal | 1 |
| HeatingFuel | Natural Gas |
| HeatingType | Forced Air |
| StoriesTotal | 2 |
| SizeInterior | 1500 - 2000 Sqft |
| Type | House |
| UtilityWater | Municipal Water |
Parking
| Attached Garage | |
| Garage |
Land
| Acreage | No |
| Sewer | Sanitary Sewer |
| SizeDepth | 103 Ft ,9 In |
| SizeFrontage | 24 Ft ,7 In |
| SizeIrregular | 24.6 X 103.8 Ft |
| SizeTotalText | 24.6 X 103.8 Ft |
Rooms
| Level | Type | Length | Width | Dimensions |
|---|---|---|---|---|
| Second Level | Bedroom | 5.28 m | 4.65 m | 5.28 m x 4.65 m |
| Second Level | Bathroom | 2.79 m | 1.18 m | 2.79 m x 1.18 m |
| Second Level | Bedroom 2 | 4.01 m | 3.35 m | 4.01 m x 3.35 m |
| Second Level | Bedroom 3 | 3.86 m | 3.17 m | 3.86 m x 3.17 m |
| Second Level | Bedroom 4 | 2.74 m | 2.74 m | 2.74 m x 2.74 m |
| Second Level | Bathroom | 2.19 m | 1.82 m | 2.19 m x 1.82 m |
| Basement | Bathroom | 1.78 m | 1.32 m | 1.78 m x 1.32 m |
| Basement | Living Room | 10.36 m | 6.2 m | 10.36 m x 6.2 m |
| Main Level | Kitchen | 3.86 m | 2.84 m | 3.86 m x 2.84 m |
| Main Level | Living Room | 4.88 m | 5.49 m | 4.88 m x 5.49 m |
| Main Level | Bathroom | 1.75 m | 1.01 m | 1.75 m x 1.01 m |
https://www.realtor.ca/real-estate/28916051/56-verona-street-kitchener
Interested?
Contact us for more information
Disha Rawal
Salesperson
7- 871 Victoria St N Unit 355a
Kitchener, Ontario N2B 3S4
