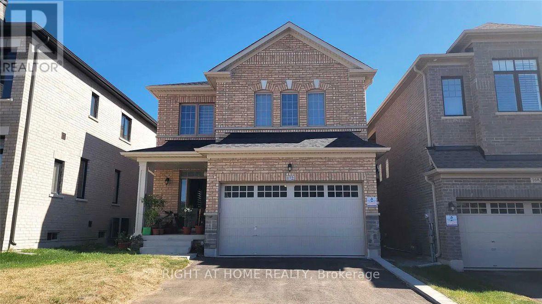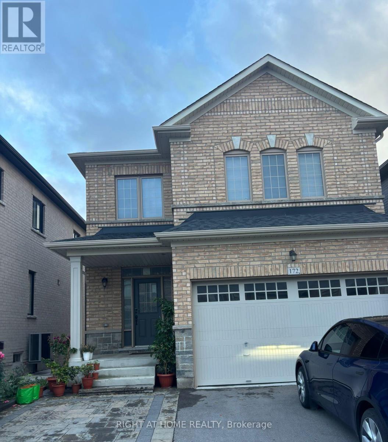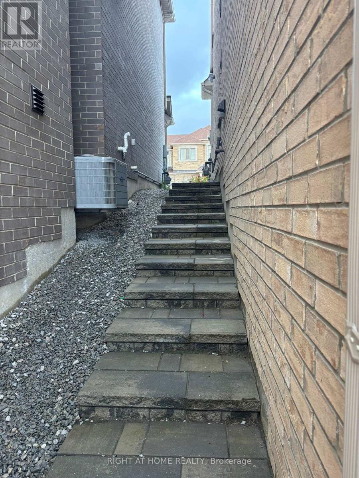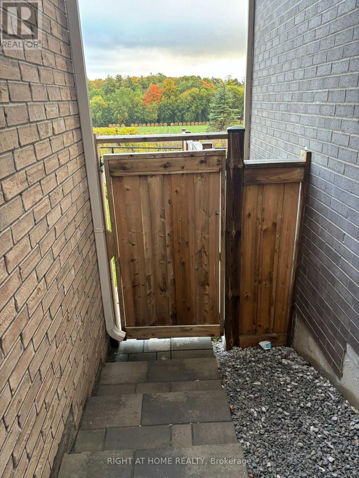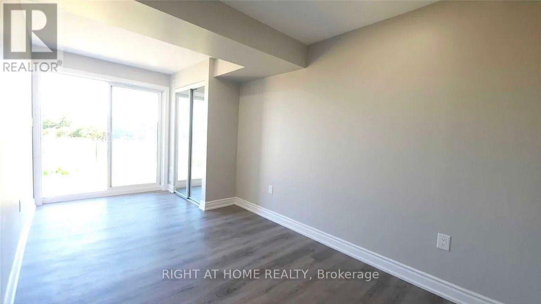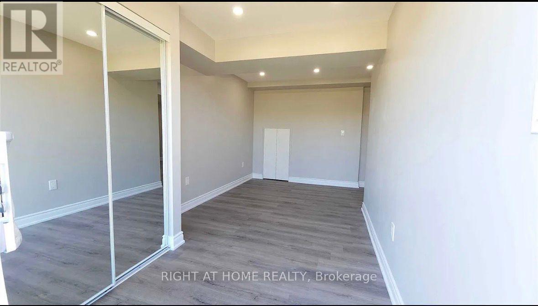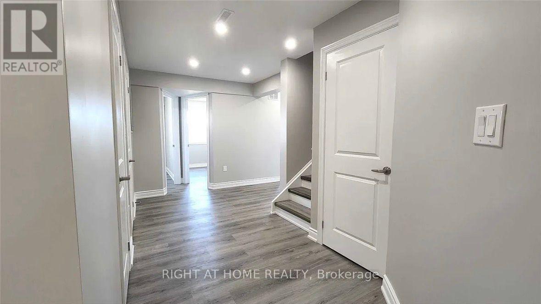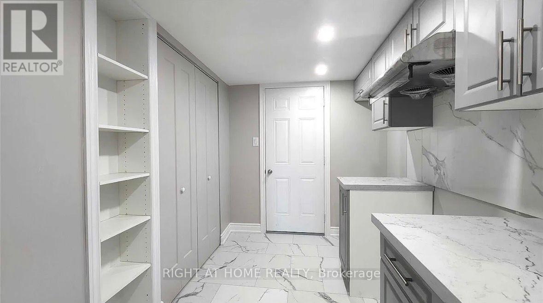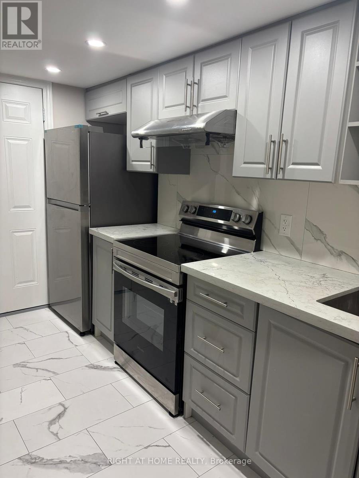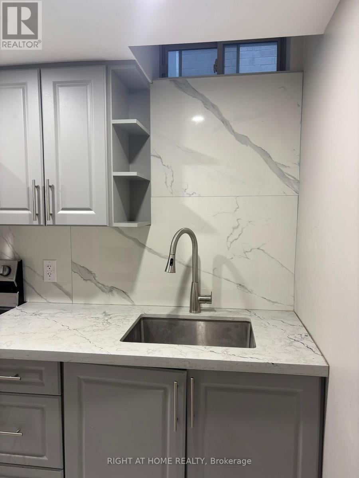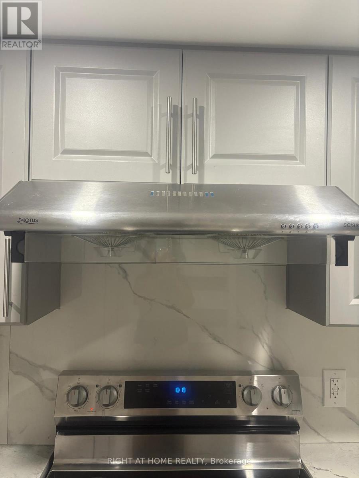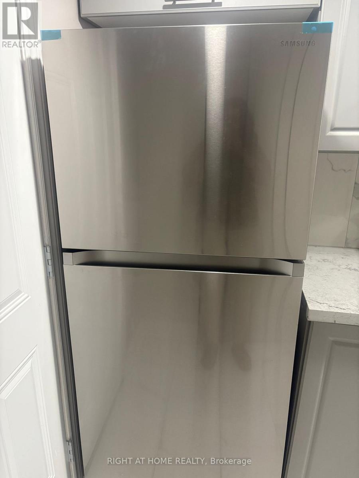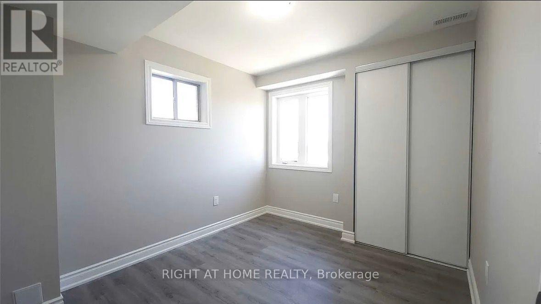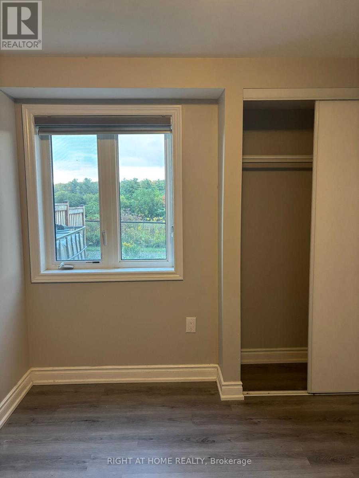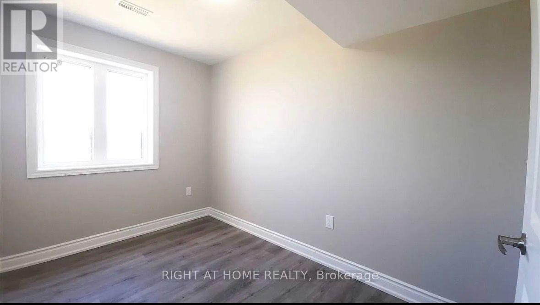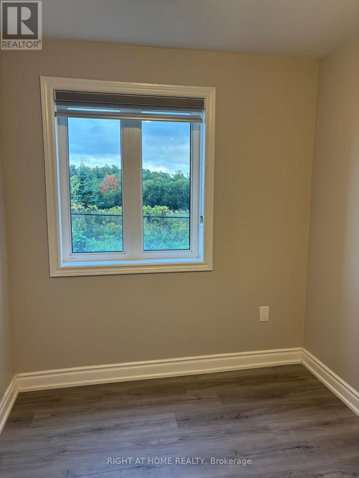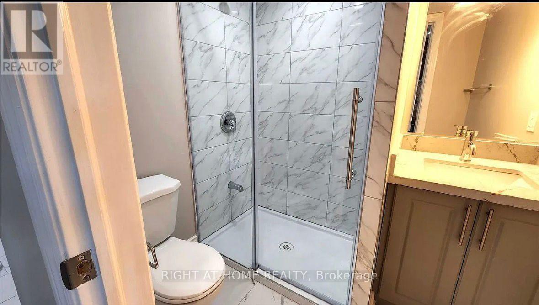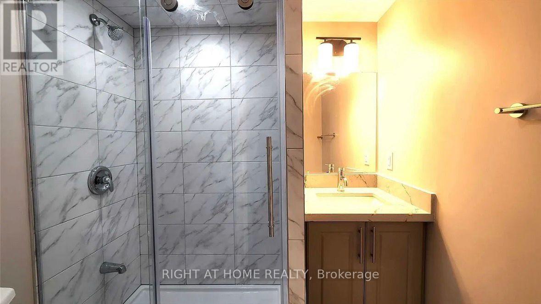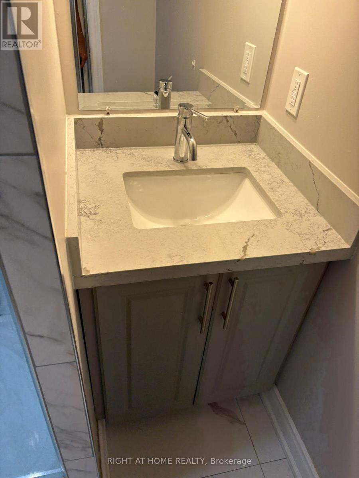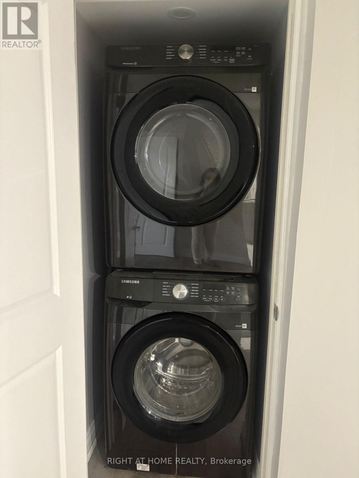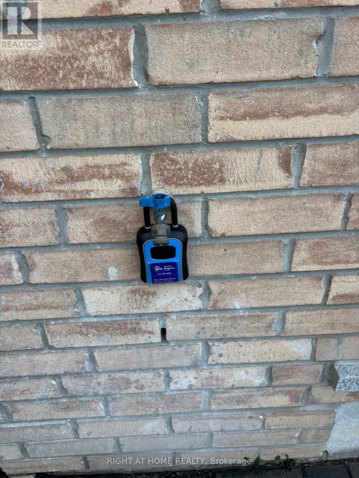Unknown Address ,
$1,850 Monthly
Bright & Spacious 2-Bedroom Basement Apartment with Private Entrance. Welcome to this beautifully maintained 2-bedroom, 1-bathroom basement unit, offering comfort, privacy, and modern finishes. Separate private entrance with direct paved walkway to unit, exclusive-use laundry for your convenience, large windows in both bedrooms providing natural light, 8ft ceilings and zebra blinds throughout the unit with ample storage spaces. One driveway parking space, close to basement path, on a shared double-car garage property. Seller/Agent do not warrant the retrofit status of the basement. (id:61852)
Property Details
| MLS® Number | N12427980 |
| Property Type | Single Family |
| Features | Carpet Free |
| ParkingSpaceTotal | 1 |
Building
| BathroomTotal | 1 |
| BedroomsBelowGround | 2 |
| BedroomsTotal | 2 |
| Age | 0 To 5 Years |
| Appliances | Dryer, Stove, Washer, Window Coverings, Refrigerator |
| BasementDevelopment | Finished |
| BasementFeatures | Walk Out |
| BasementType | N/a (finished) |
| ConstructionStyleAttachment | Detached |
| CoolingType | Central Air Conditioning |
| ExteriorFinish | Brick |
| FlooringType | Laminate |
| FoundationType | Concrete |
| HeatingFuel | Natural Gas |
| HeatingType | Forced Air |
| StoriesTotal | 2 |
| SizeInterior | 2000 - 2500 Sqft |
| Type | House |
| UtilityWater | Municipal Water |
Parking
| Attached Garage | |
| Garage |
Land
| Acreage | No |
| Sewer | Sanitary Sewer |
| SizeDepth | 31 Ft ,1 In |
| SizeFrontage | 11 Ft |
| SizeIrregular | 11 X 31.1 Ft |
| SizeTotalText | 11 X 31.1 Ft |
Rooms
| Level | Type | Length | Width | Dimensions |
|---|---|---|---|---|
| Basement | Living Room | 5.18 m | 2.5 m | 5.18 m x 2.5 m |
| Basement | Bedroom | 2.9 m | 3.3 m | 2.9 m x 3.3 m |
| Basement | Bedroom 2 | 2.2 m | 2.3 m | 2.2 m x 2.3 m |
| Basement | Kitchen | 3.4 m | 1.3 m | 3.4 m x 1.3 m |
Utilities
| Cable | Available |
| Electricity | Available |
| Sewer | Available |
https://www.realtor.ca/real-estate/28915932/whitchurch-stouffville-stouffville
Interested?
Contact us for more information
Janaki Nagulan
Salesperson
165 Main Street North
Markham, Ontario L3P 1Y2
