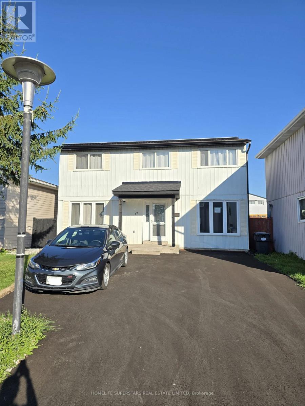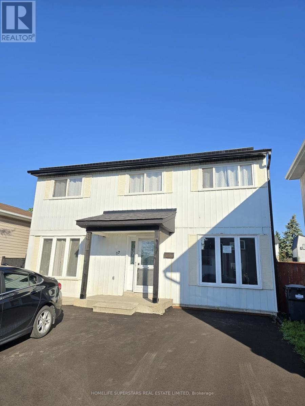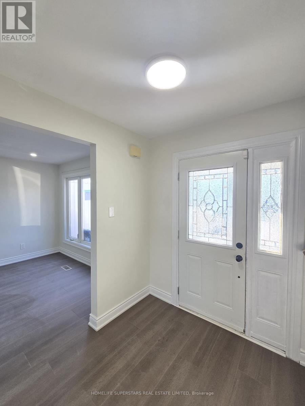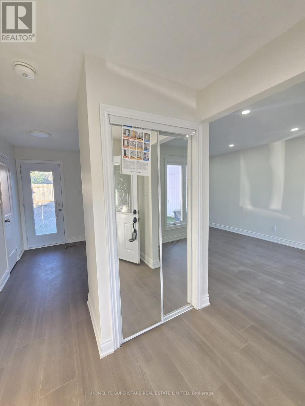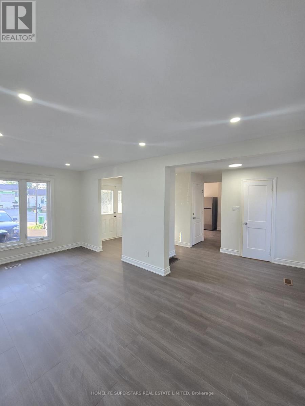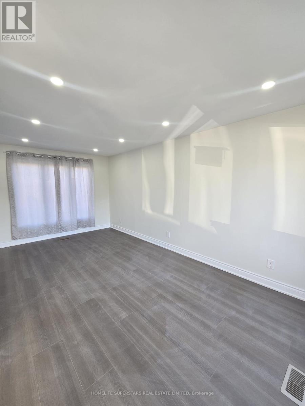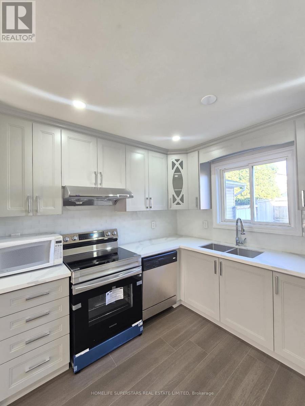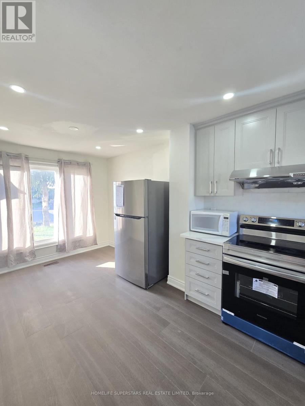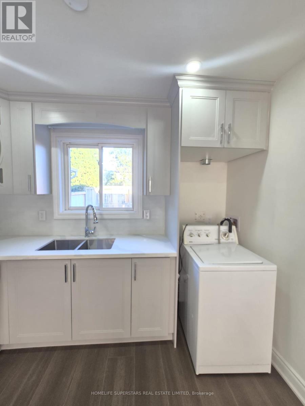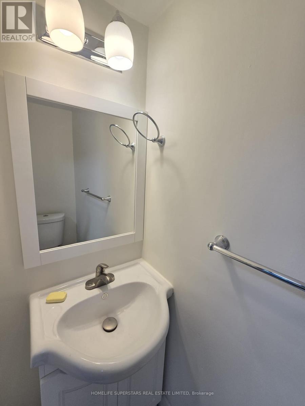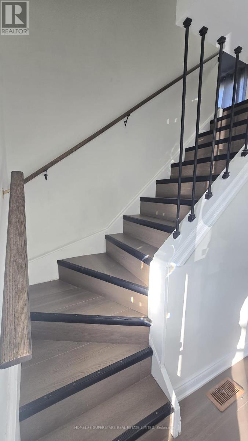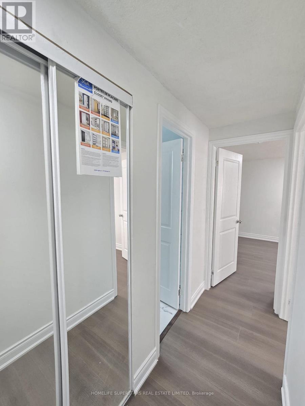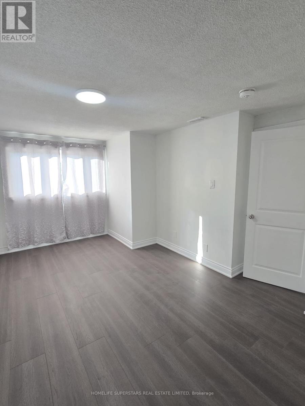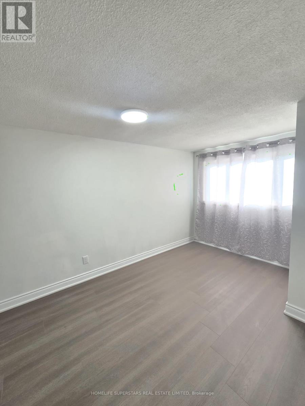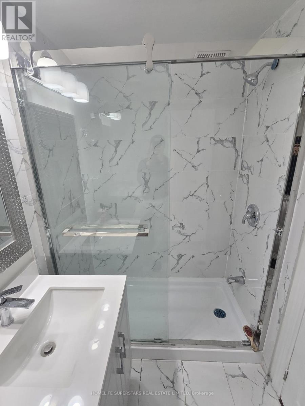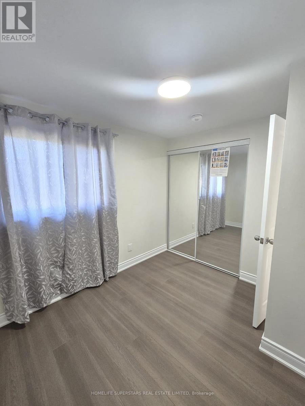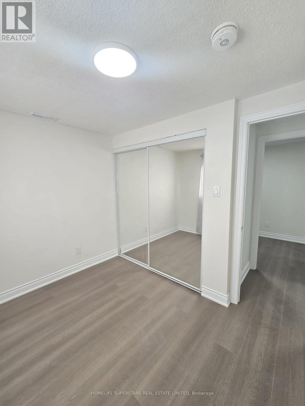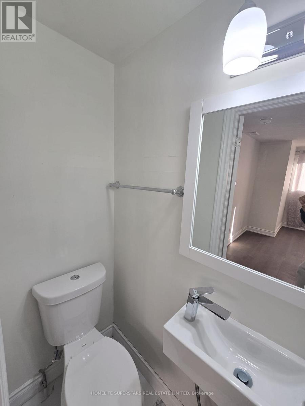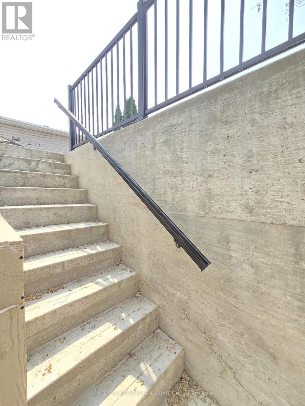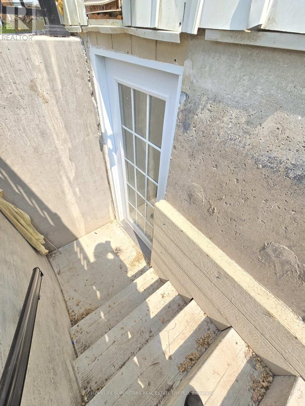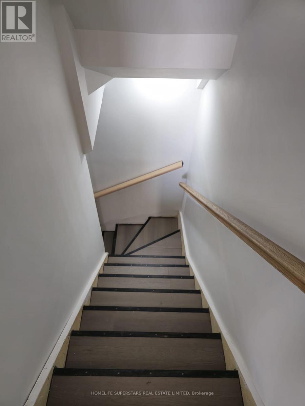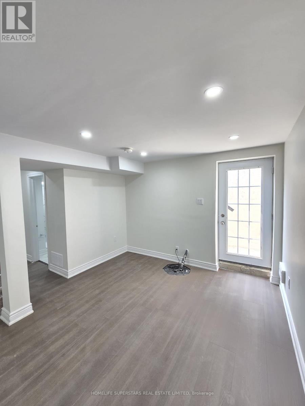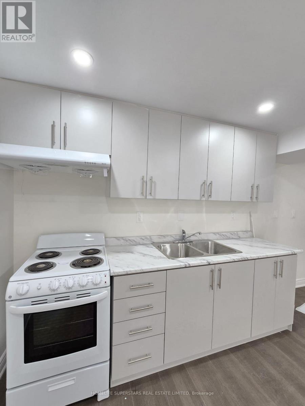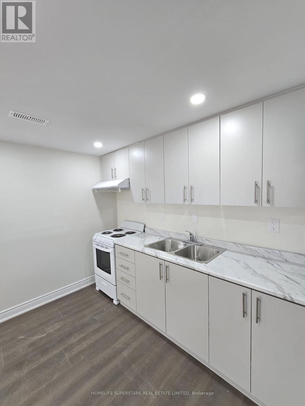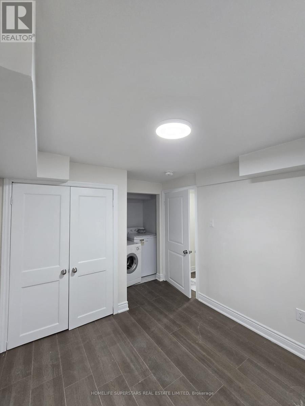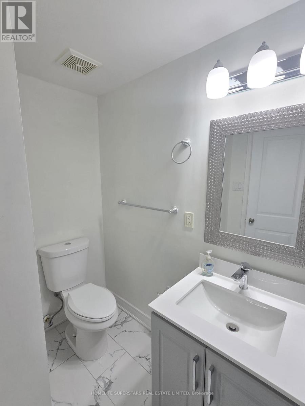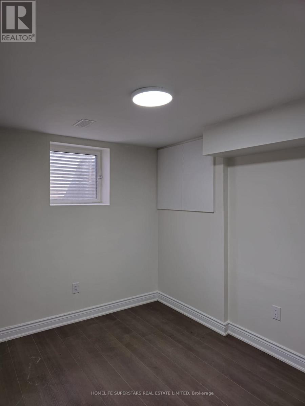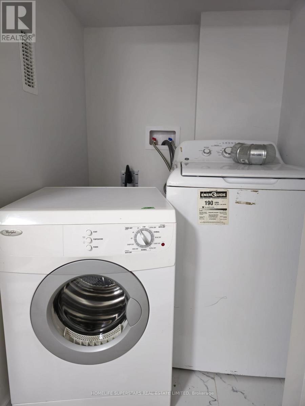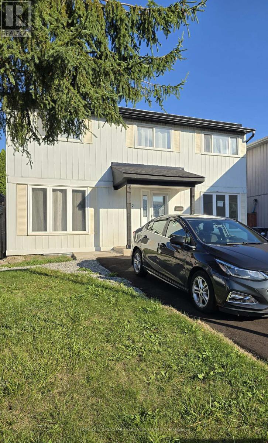17 Heatherside Court Brampton, Ontario L6S 1N9
$7,999,000
Introducing a rare and exceptional investment opportunity at 17 Heatherside for first-time buyers and investors!! Amazing Opportunity To Own This Newly Renovated 4 Bed, 3 Bath And Finished Legal Basement with Separate Ent. Nested On A Super Quiet Street In High Demand "H" Section Of Brampton. Minutes To All Amenities Incl; Schools, Parks, Shopping, Dining And So Much More!! New Kitchens W/quartz Counters, Slow Closer Cpbds, Pot Lights. Spacious Lrm W/Gleaming Laminate & W/O To Rear yard, Fully Fenced Private Yard. Large Driveway Can Fit 4 Cars. Oak Staircase W/ Iron Pickets No Sidewalk. .Basement rented . Extensively Renovated, Turnkey Investment Property. Centrally connected inline smoke detectors. (id:61852)
Property Details
| MLS® Number | W12427916 |
| Property Type | Single Family |
| Neigbourhood | Bramalea Woods |
| Community Name | Central Park |
| EquipmentType | Water Heater |
| ParkingSpaceTotal | 2 |
| RentalEquipmentType | Water Heater |
Building
| BathroomTotal | 3 |
| BedroomsAboveGround | 4 |
| BedroomsBelowGround | 1 |
| BedroomsTotal | 5 |
| Appliances | Dishwasher, Dryer, Two Stoves, Washer, Window Coverings, Two Refrigerators |
| BasementType | Full |
| ConstructionStyleAttachment | Detached |
| CoolingType | Central Air Conditioning |
| ExteriorFinish | Vinyl Siding |
| FlooringType | Laminate |
| FoundationType | Unknown |
| HalfBathTotal | 1 |
| HeatingFuel | Natural Gas |
| HeatingType | Forced Air |
| StoriesTotal | 2 |
| SizeInterior | 1100 - 1500 Sqft |
| Type | House |
Parking
| No Garage |
Land
| Acreage | No |
| SizeDepth | 66 Ft ,3 In |
| SizeFrontage | 28 Ft ,8 In |
| SizeIrregular | 28.7 X 66.3 Ft |
| SizeTotalText | 28.7 X 66.3 Ft |
Rooms
| Level | Type | Length | Width | Dimensions |
|---|---|---|---|---|
| Second Level | Primary Bedroom | 4.9 m | 2.9 m | 4.9 m x 2.9 m |
| Second Level | Bedroom 2 | 3.06 m | 2.5 m | 3.06 m x 2.5 m |
| Second Level | Bedroom 3 | 3.03 m | 2.4 m | 3.03 m x 2.4 m |
| Second Level | Bedroom 4 | 2.9 m | 2.43 m | 2.9 m x 2.43 m |
| Second Level | Bedroom 5 | 2.9 m | 2.5 m | 2.9 m x 2.5 m |
| Basement | Bedroom | 2.95 m | 2.5 m | 2.95 m x 2.5 m |
| Basement | Recreational, Games Room | 4.9 m | 4.3 m | 4.9 m x 4.3 m |
| Ground Level | Living Room | 5.13 m | 3.14 m | 5.13 m x 3.14 m |
| Ground Level | Dining Room | 3.3 m | 3.2 m | 3.3 m x 3.2 m |
| Ground Level | Kitchen | 5.13 m | 3 m | 5.13 m x 3 m |
https://www.realtor.ca/real-estate/28915776/17-heatherside-court-brampton-central-park-central-park
Interested?
Contact us for more information
Kirpa Singh Nijjar
Broker
102-23 Westmore Drive
Toronto, Ontario M9V 3Y7
