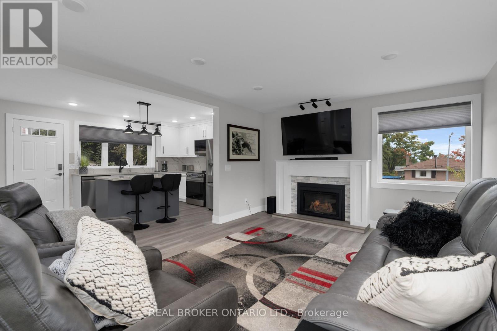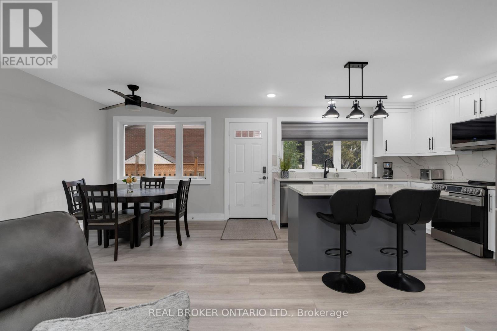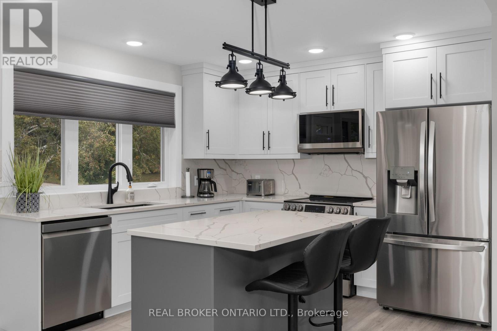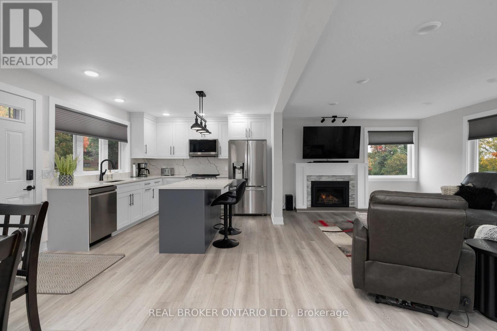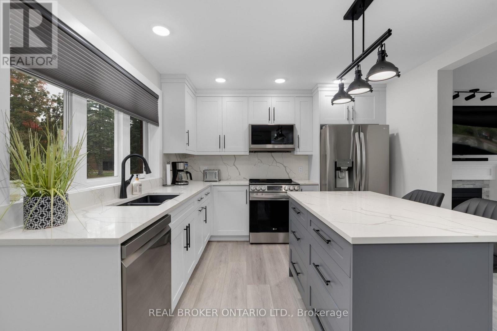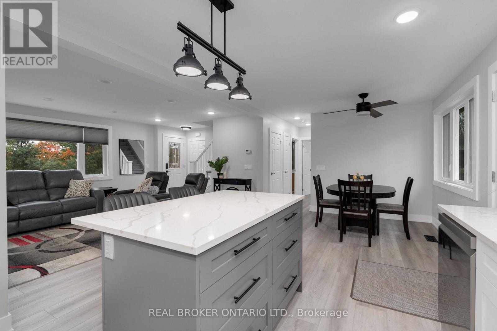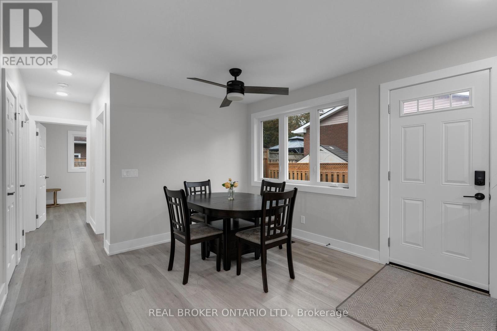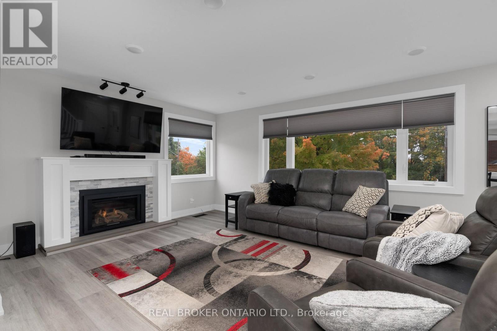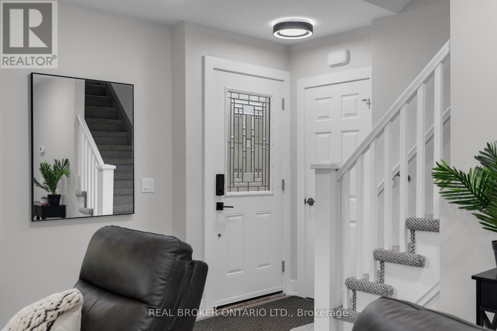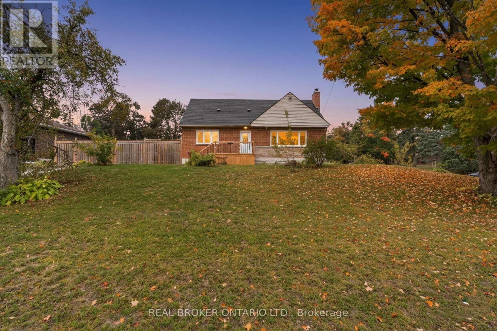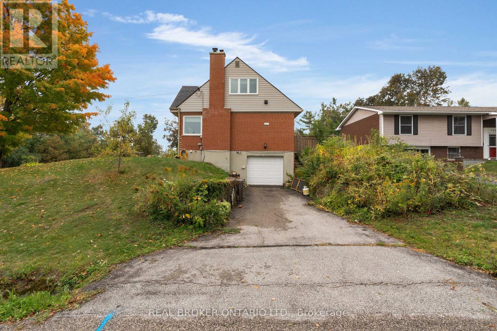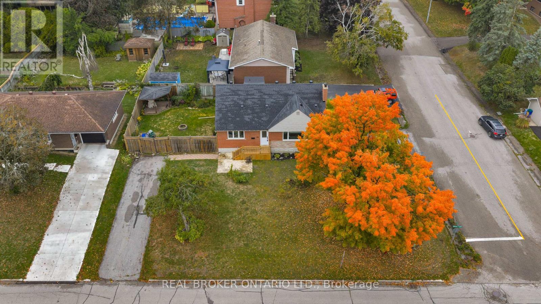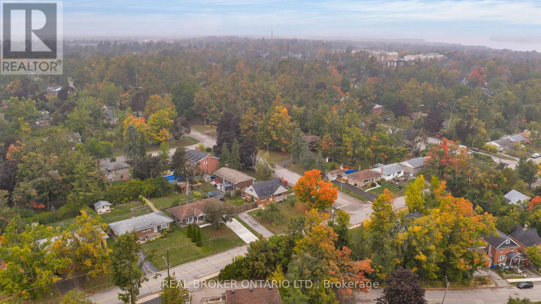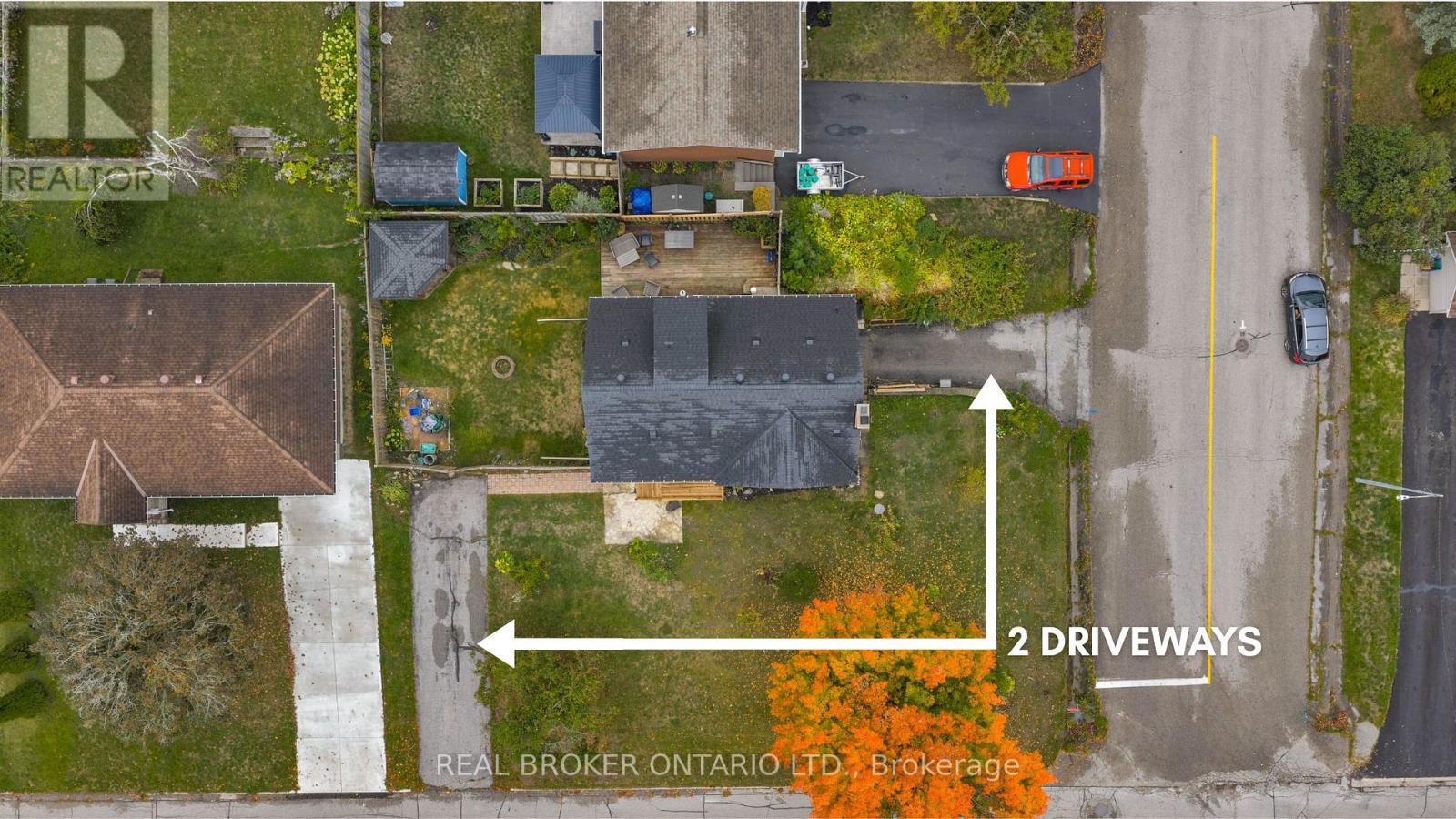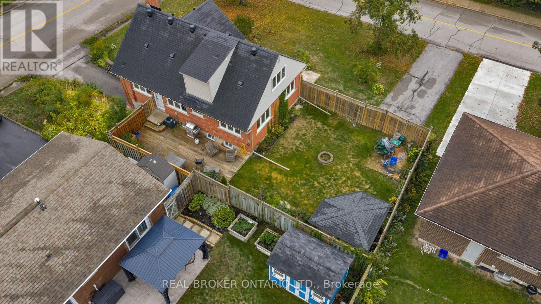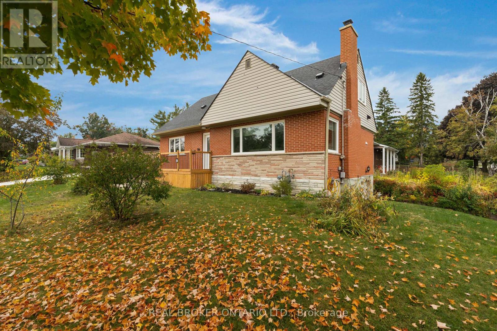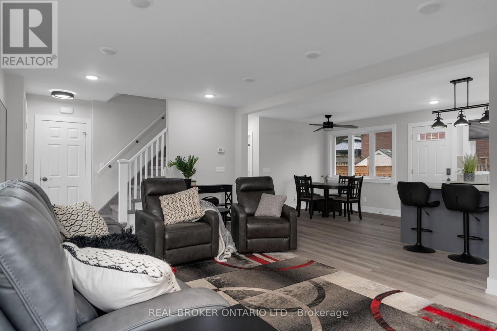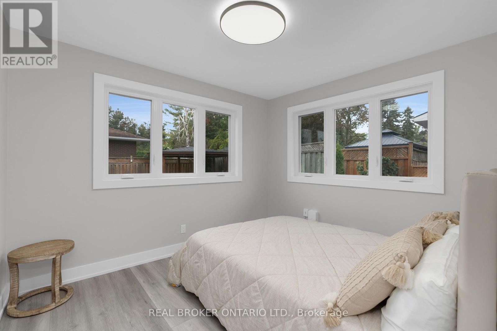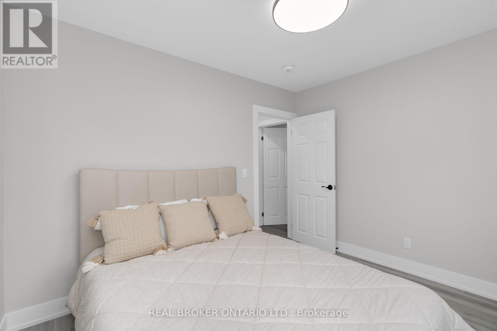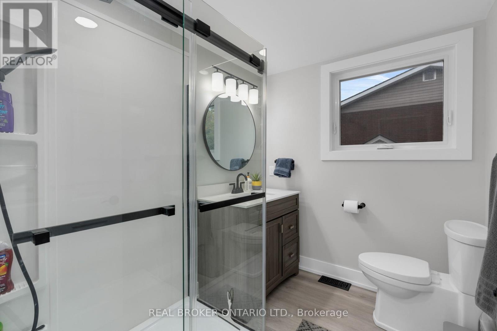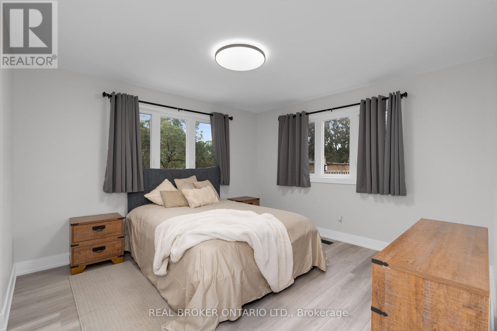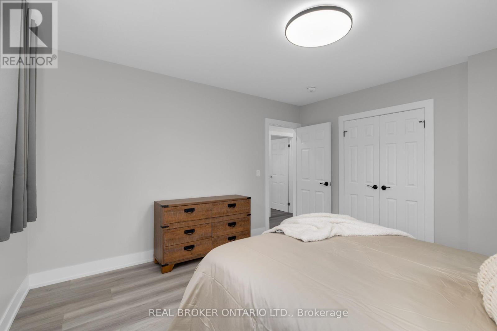106 Brant Street Orillia, Ontario L3V 5P7
$749,000
Gutted to the studs and completely renovated (finished July 2024) this corner home with two driveways shows pristinely on all 3-levels! As you approach the front deck (2024) you will be pleasantly surprised with this true pride of ownership of this home. Inside open concept kitchen, living, dining awaits with smooth ceilings, vinyl flooring, triple pane windows and a cozy gas fireplace. The kitchen has quartz countertops, stainless steel appliances, undermounted sink and an island (which has tons of drawer space). Walk out to the fully fenced yard with large deck, gazebo and dual gate (perfect to bring your boat in). Back inside two bedrooms and a 3-piece bath complete this level. Upstairs two additional bedrooms and another full bathroom (both bathrooms with stone countertops). To the lower level the bright open living space has smooth ceilings, pot lights and vinyl flooring. There is also laundry on this level and interior garage entrance (from the other driveway, with garage door opener). Furnace 2024. 2 minutes to the school, 2 minutes to the 9 hole golf course, 3 minutes to downtown, 3 minutes to the waterfront, 2 minutes to Hwy 11, and 5 minutes to all of your favourite box stores. (id:61852)
Property Details
| MLS® Number | S12427853 |
| Property Type | Single Family |
| Community Name | Orillia |
| AmenitiesNearBy | Golf Nearby, Hospital, Park, Public Transit |
| EquipmentType | Water Heater - Electric, Water Heater |
| Features | Open Space, Gazebo |
| ParkingSpaceTotal | 5 |
| RentalEquipmentType | Water Heater - Electric, Water Heater |
| Structure | Deck |
| ViewType | City View |
Building
| BathroomTotal | 2 |
| BedroomsAboveGround | 4 |
| BedroomsTotal | 4 |
| Age | 51 To 99 Years |
| Amenities | Fireplace(s) |
| Appliances | Garage Door Opener Remote(s), Oven - Built-in, Water Heater, Dryer, Garage Door Opener, Microwave, Stove, Washer, Window Coverings, Refrigerator |
| BasementFeatures | Separate Entrance |
| BasementType | Full |
| ConstructionStyleAttachment | Detached |
| CoolingType | Central Air Conditioning |
| ExteriorFinish | Brick Facing, Vinyl Siding |
| FireProtection | Controlled Entry, Smoke Detectors |
| FireplacePresent | Yes |
| FireplaceTotal | 1 |
| FoundationType | Block |
| HeatingFuel | Natural Gas |
| HeatingType | Forced Air |
| StoriesTotal | 2 |
| SizeInterior | 1500 - 2000 Sqft |
| Type | House |
| UtilityWater | Municipal Water |
Parking
| Attached Garage | |
| Garage |
Land
| Acreage | No |
| FenceType | Fenced Yard |
| LandAmenities | Golf Nearby, Hospital, Park, Public Transit |
| Sewer | Sanitary Sewer |
| SizeDepth | 70 Ft ,3 In |
| SizeFrontage | 107 Ft |
| SizeIrregular | 107 X 70.3 Ft |
| SizeTotalText | 107 X 70.3 Ft|under 1/2 Acre |
| ZoningDescription | R1 |
Rooms
| Level | Type | Length | Width | Dimensions |
|---|---|---|---|---|
| Second Level | Bathroom | 1.8 m | 1.89 m | 1.8 m x 1.89 m |
| Second Level | Primary Bedroom | 3.34 m | 3.84 m | 3.34 m x 3.84 m |
| Basement | Recreational, Games Room | 6.93 m | 5.18 m | 6.93 m x 5.18 m |
| Basement | Utility Room | 1.58 m | 3.96 m | 1.58 m x 3.96 m |
| Basement | Other | 3.69 m | 6.45 m | 3.69 m x 6.45 m |
| Basement | Laundry Room | 1.75 m | 3.68 m | 1.75 m x 3.68 m |
| Main Level | Bathroom | 2.32 m | 1.99 m | 2.32 m x 1.99 m |
| Main Level | Bedroom | 3.72 m | 4.01 m | 3.72 m x 4.01 m |
| Main Level | Dining Room | 3.32 m | 3.58 m | 3.32 m x 3.58 m |
| Main Level | Kitchen | 3.32 m | 3.08 m | 3.32 m x 3.08 m |
| Main Level | Living Room | 3.84 m | 6.06 m | 3.84 m x 6.06 m |
| Main Level | Family Room | 3.35 m | 2.97 m | 3.35 m x 2.97 m |
Utilities
| Cable | Available |
| Electricity | Installed |
| Sewer | Installed |
https://www.realtor.ca/real-estate/28915676/106-brant-street-orillia-orillia
Interested?
Contact us for more information
Kristin Cripps
Broker
130 King St W Unit 1900b
Toronto, Ontario M5X 1E3
