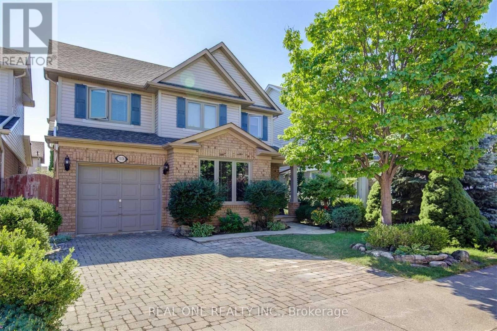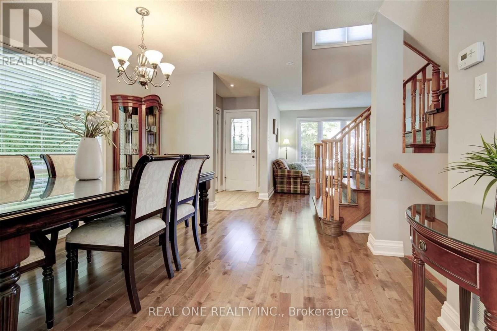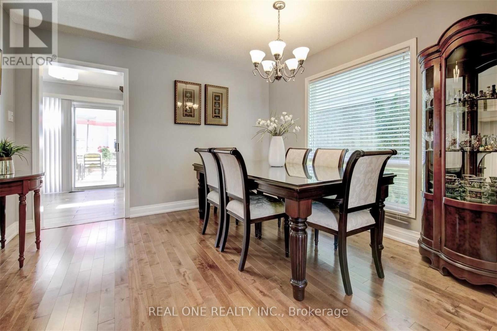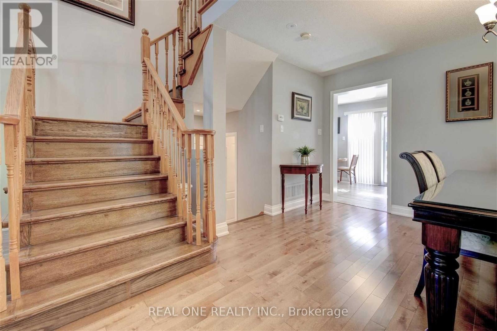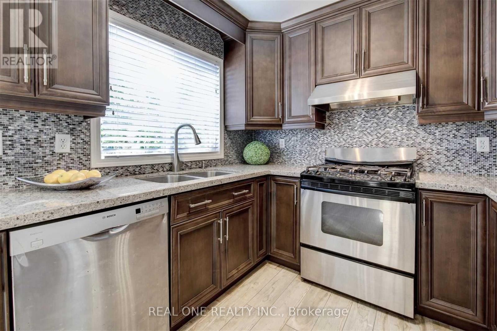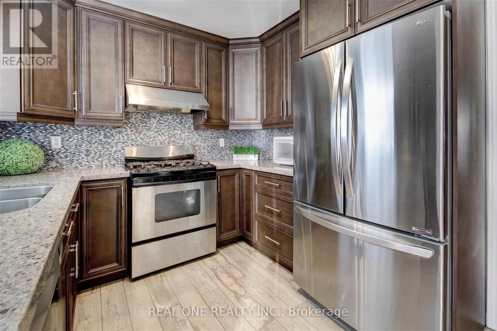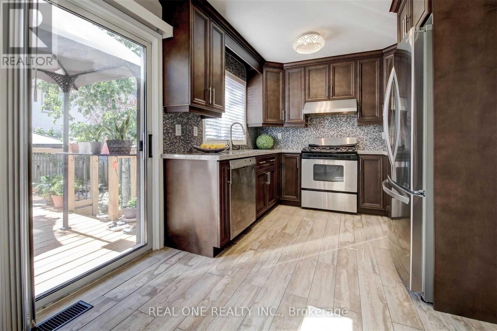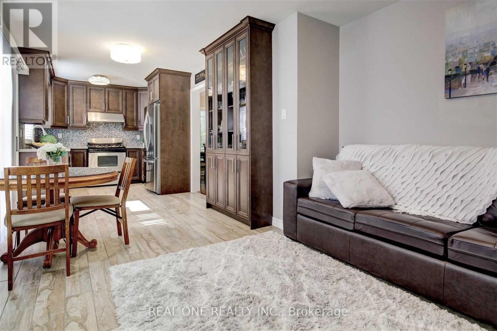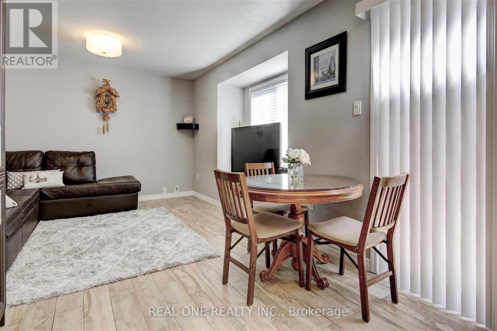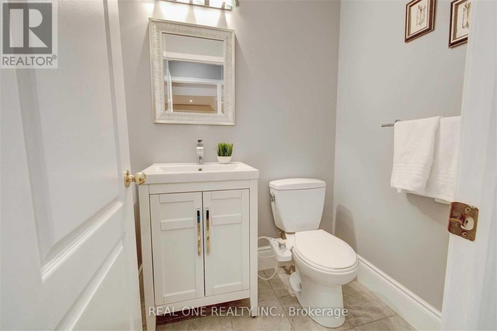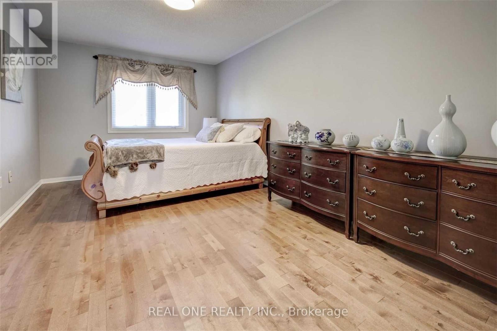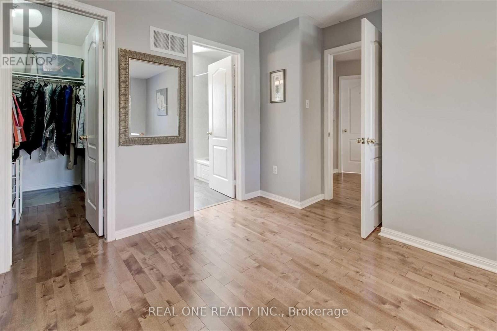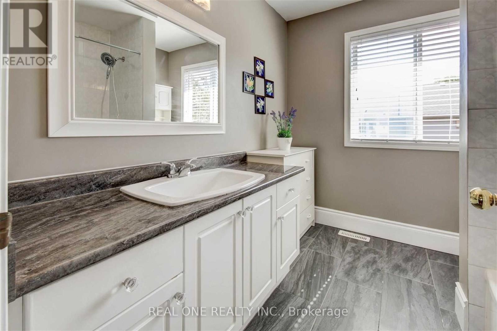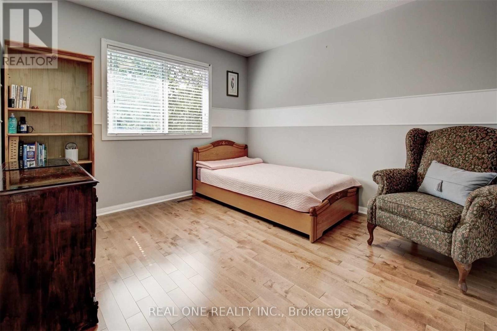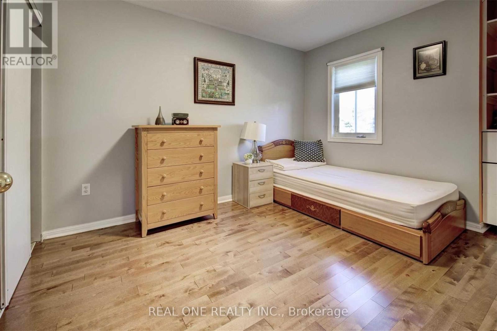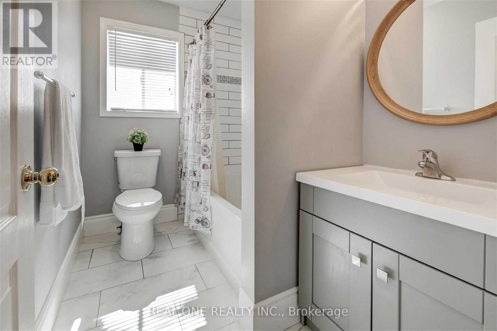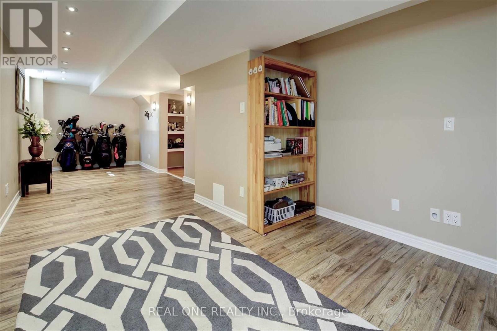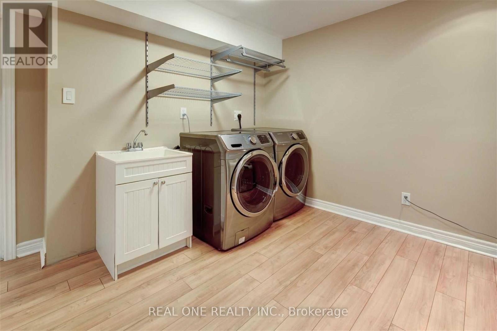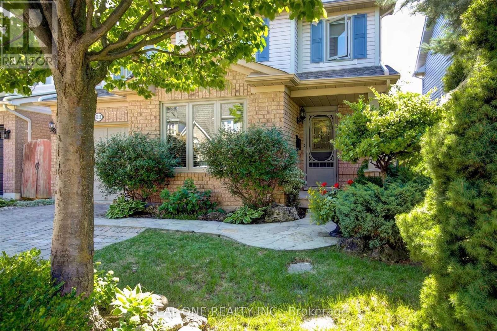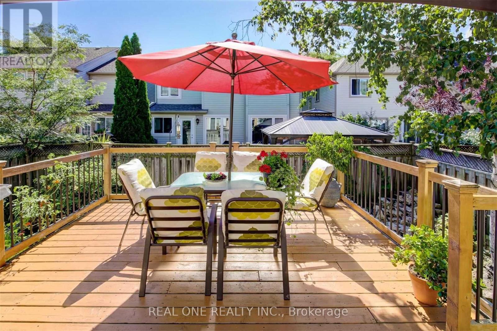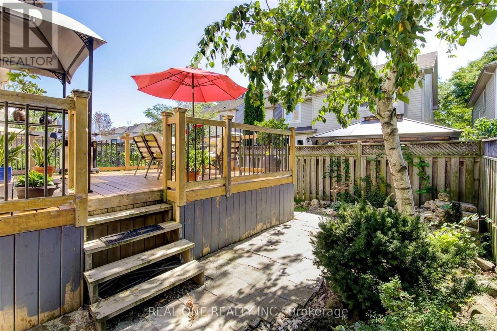5028 Haswell Lane Burlington, Ontario L7L 6H9
$3,700 Monthly
No Carpets! Beautifully Renovated And Modern 3+1 Bedroom 2.5 Bath 3 car parking Detach Home In Kid-Friendly Orchard! Quiet Street. Approx. 2200sqft living space including Finished Bsmt. Hardwood Thru Out Both Levels. Separate Living Room can be an office or kid playroom! Large upgraded Eat In Kitchen With quartz countertop, Dark solid wood cabinets and SS appliances. hardwood stairs. 3 Bedrooms 2 bathroom upstairs. Large Master With A 4 Piece Ensuite and walk in closet. All 3 bathrooms are renovated. Prof. Finished Bsmt With extra large bedroom And laundry room. The Yard Is Landscaped With Large Deck. Interlock double driveway and flagstone walkway. 2 mins Walk To St. Elizabeth Seton Catholic Elementary School. 3 mins walk to Orchard Park Elementary school. 4mins drive to hwy 403 .Close To All Amenities And Shopping. No Smoking And No Pets. Tenant To Take Care The Yard Maintenance And Snow Removal. 1 year new Furnace and Heat Pump AC. Available Dec.1st,2025 (id:61852)
Property Details
| MLS® Number | W12427837 |
| Property Type | Single Family |
| Neigbourhood | Orchard |
| Community Name | Orchard |
| EquipmentType | Water Heater |
| Features | Carpet Free |
| ParkingSpaceTotal | 3 |
| RentalEquipmentType | Water Heater |
Building
| BathroomTotal | 3 |
| BedroomsAboveGround | 3 |
| BedroomsBelowGround | 1 |
| BedroomsTotal | 4 |
| Appliances | Dishwasher, Dryer, Hood Fan, Stove, Washer, Window Coverings, Refrigerator |
| BasementDevelopment | Finished |
| BasementType | N/a (finished) |
| ConstructionStyleAttachment | Detached |
| CoolingType | Central Air Conditioning |
| ExteriorFinish | Brick |
| FlooringType | Hardwood, Ceramic, Laminate |
| FoundationType | Poured Concrete |
| HalfBathTotal | 1 |
| HeatingFuel | Natural Gas |
| HeatingType | Forced Air |
| StoriesTotal | 2 |
| SizeInterior | 1500 - 2000 Sqft |
| Type | House |
| UtilityWater | Municipal Water |
Parking
| Garage |
Land
| Acreage | No |
| Sewer | Sanitary Sewer |
| SizeDepth | 75 Ft ,6 In |
| SizeFrontage | 36 Ft ,1 In |
| SizeIrregular | 36.1 X 75.5 Ft |
| SizeTotalText | 36.1 X 75.5 Ft |
Rooms
| Level | Type | Length | Width | Dimensions |
|---|---|---|---|---|
| Second Level | Primary Bedroom | 5.23 m | 3.1 m | 5.23 m x 3.1 m |
| Second Level | Bedroom 2 | 3.45 m | 2.72 m | 3.45 m x 2.72 m |
| Second Level | Bedroom 3 | 3.5 m | 3.1 m | 3.5 m x 3.1 m |
| Basement | Bedroom 4 | 7.3 m | 3.5 m | 7.3 m x 3.5 m |
| Main Level | Dining Room | 3.55 m | 3.74 m | 3.55 m x 3.74 m |
| Main Level | Family Room | 3.96 m | 3.4 m | 3.96 m x 3.4 m |
| Main Level | Kitchen | 2.69 m | 4.47 m | 2.69 m x 4.47 m |
| Main Level | Living Room | 3.38 m | 3 m | 3.38 m x 3 m |
https://www.realtor.ca/real-estate/28915648/5028-haswell-lane-burlington-orchard-orchard
Interested?
Contact us for more information
Cherry Yang
Broker
15 Wertheim Court Unit 302
Richmond Hill, Ontario L4B 3H7
