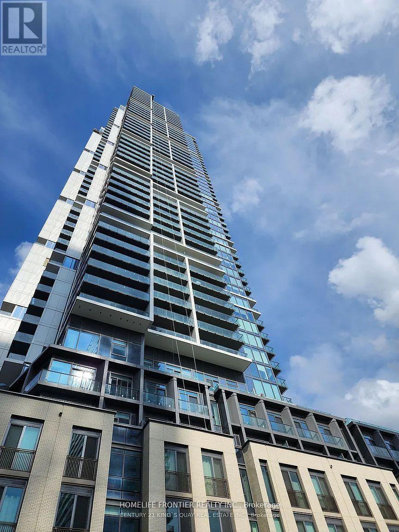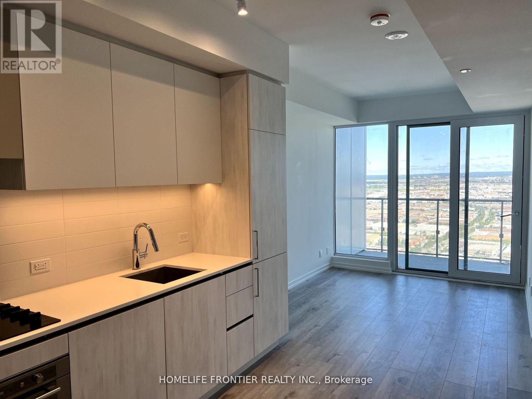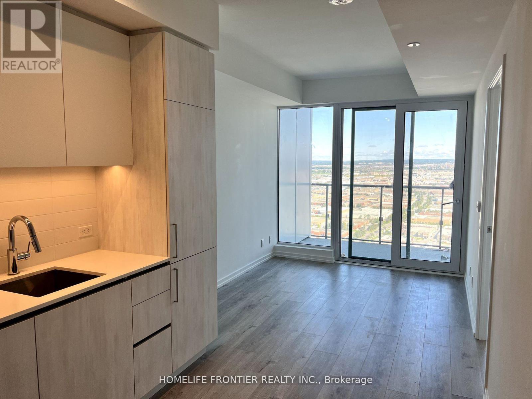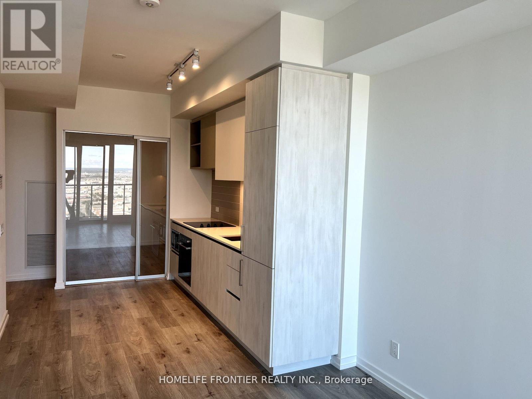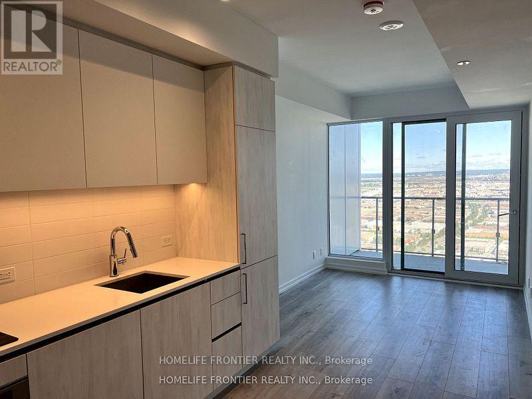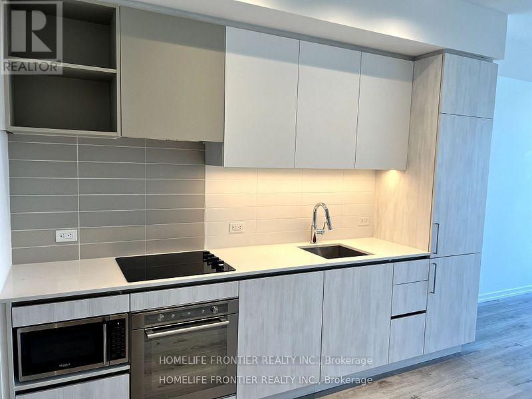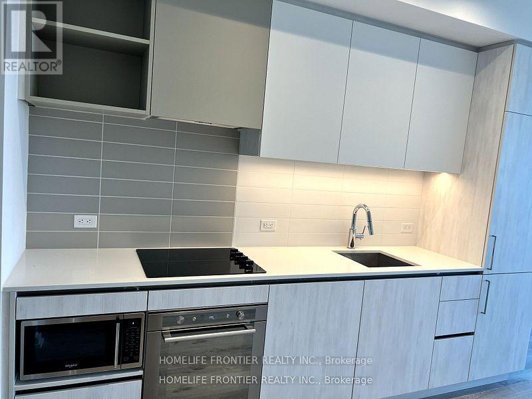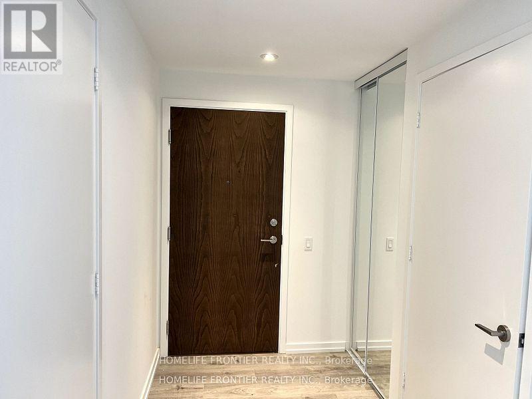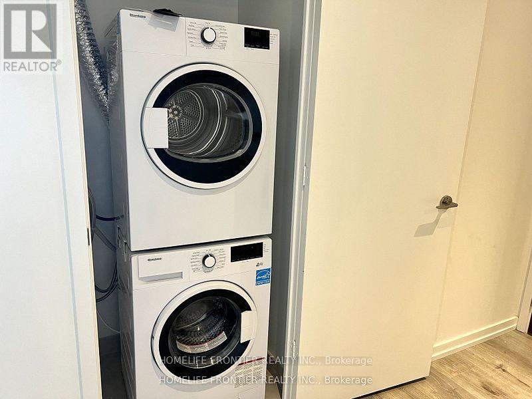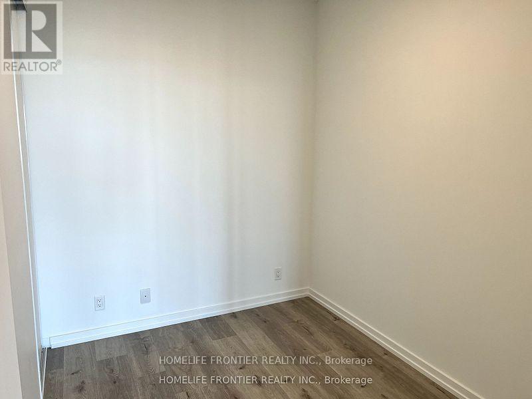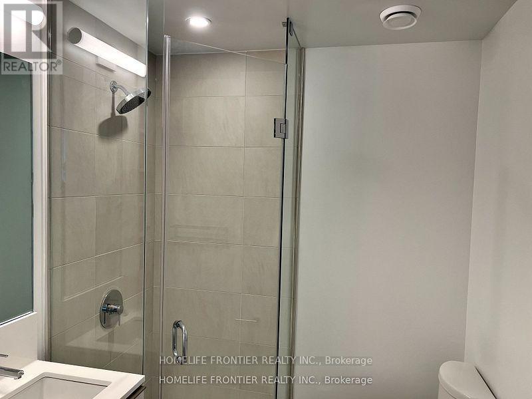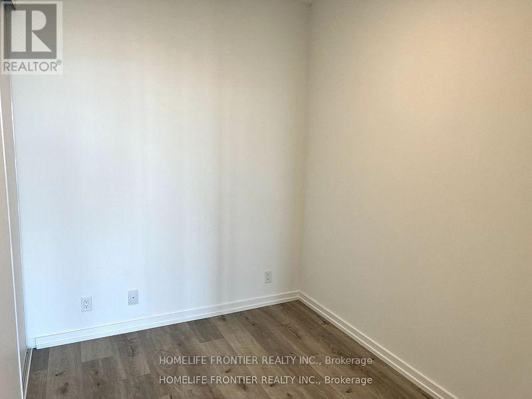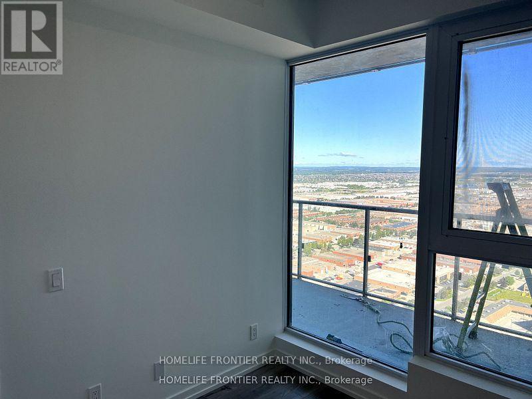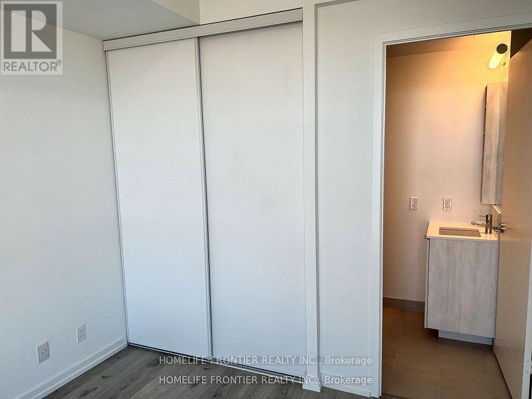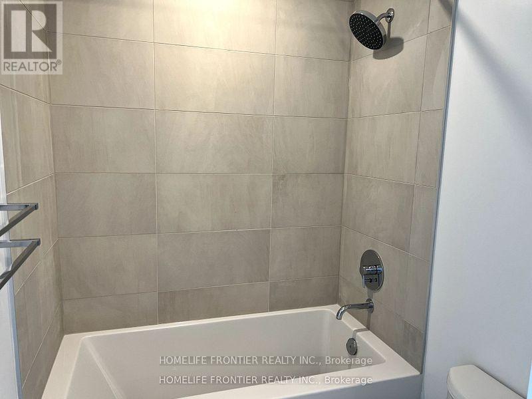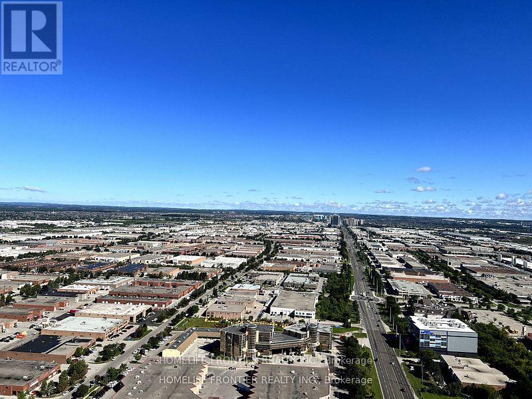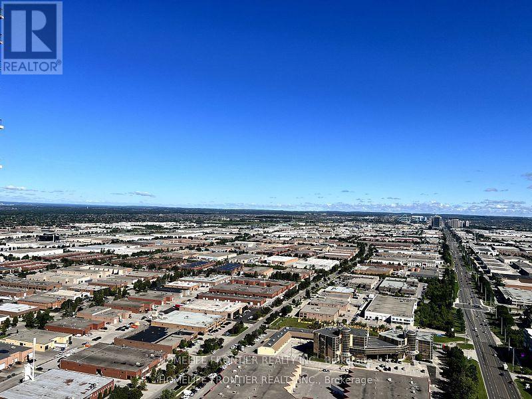4308 - 7890 Jane S Street N Vaughan, Ontario L4K 0K9
2 Bedroom
2 Bathroom
600 - 699 sqft
Central Air Conditioning
Forced Air
$2,600 Monthly
2 Bedrooms, two washrooms, with one parking, high ceilings, big windows, at a higher floor (43 ) with unobstructed views. Transit City 5 condo condo located steps to subway( access to downtown Toronto ) and YRT, short walk to restaurants, shopping, Cineplex, banks, close to New hospital, easy access to Highways, airport, york University, and wonderland. State of the Art Luxury Amenities Including, Concierge, Gym, , Party/Meeting Room, Security System, Squash/Racquet Rooftop Pool With Cabanas, Indoor Running Track, Cardio Zone, Yoga Space, Basketball (id:61852)
Property Details
| MLS® Number | N12427761 |
| Property Type | Single Family |
| Community Name | Vaughan Corporate Centre |
| AmenitiesNearBy | Public Transit, Hospital, Park |
| CommunityFeatures | Pets Allowed With Restrictions, Community Centre |
| Features | Balcony |
| ParkingSpaceTotal | 1 |
Building
| BathroomTotal | 2 |
| BedroomsAboveGround | 2 |
| BedroomsTotal | 2 |
| Age | New Building |
| BasementType | None |
| CoolingType | Central Air Conditioning |
| ExteriorFinish | Concrete |
| FlooringType | Laminate |
| HeatingFuel | Natural Gas |
| HeatingType | Forced Air |
| SizeInterior | 600 - 699 Sqft |
| Type | Apartment |
Parking
| Underground | |
| Garage |
Land
| Acreage | No |
| LandAmenities | Public Transit, Hospital, Park |
Rooms
| Level | Type | Length | Width | Dimensions |
|---|---|---|---|---|
| Main Level | Living Room | 6.45 m | 2.82 m | 6.45 m x 2.82 m |
| Main Level | Dining Room | 6.45 m | 2.82 m | 6.45 m x 2.82 m |
| Main Level | Kitchen | 6.45 m | 2.82 m | 6.45 m x 2.82 m |
| Main Level | Primary Bedroom | 3.16 m | 2.92 m | 3.16 m x 2.92 m |
| Main Level | Bedroom 2 | 2.99 m | 2.28 m | 2.99 m x 2.28 m |
Interested?
Contact us for more information
Irfann Ahmed
Broker
Homelife Frontier Realty Inc.
7620 Yonge Street Unit 400
Thornhill, Ontario L4J 1V9
7620 Yonge Street Unit 400
Thornhill, Ontario L4J 1V9
