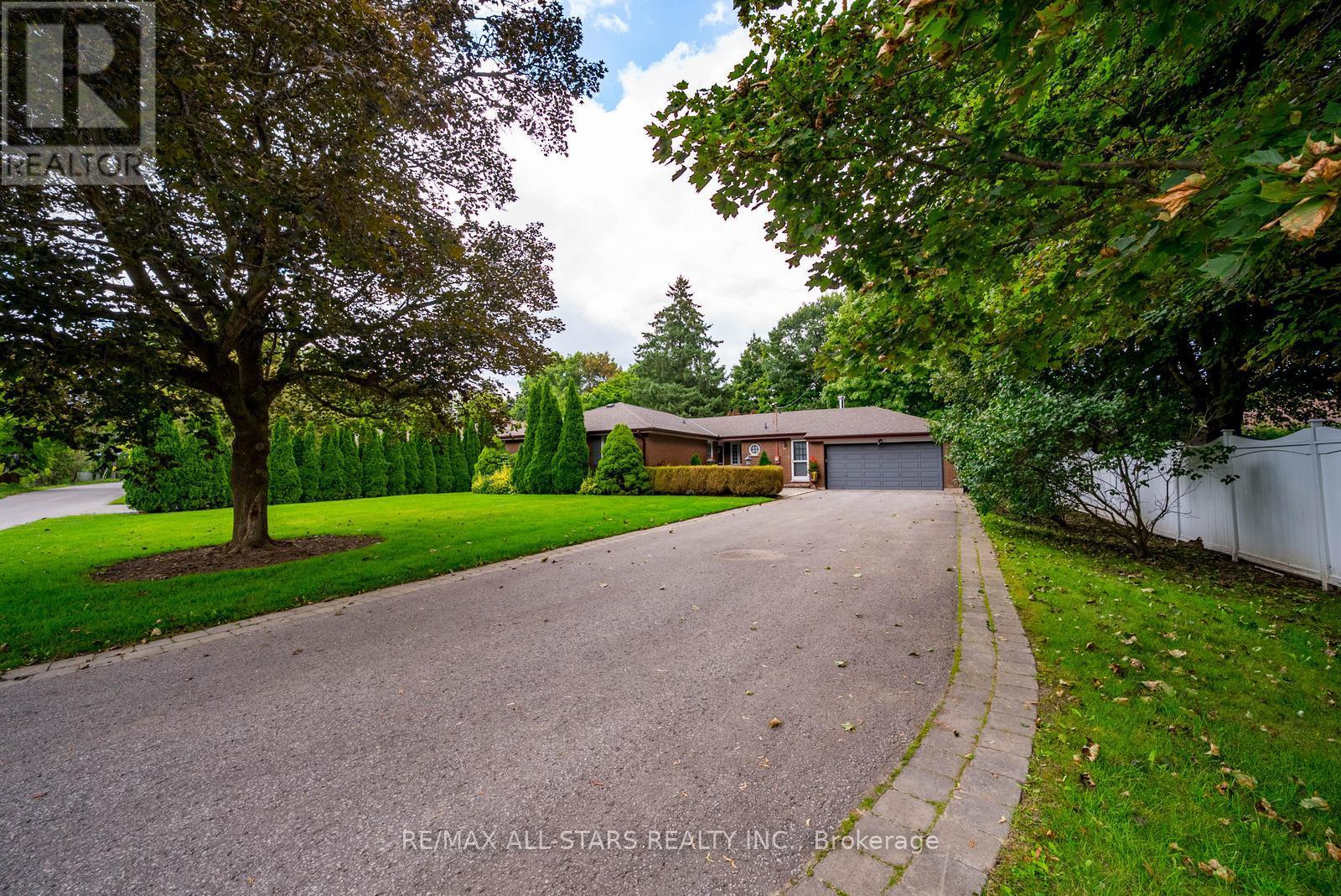59 Blake Street Whitchurch-Stouffville, Ontario L4A 4H8
$1,100,000
Welcome to this 3-bedroom, 3-bathroom bungalow style home situated on a truly massive 90x204ft private lot - a rare find in such a prime location! Just a 2-minute walk to Main Street, you'll have immediate access to the GO Station, restaurants, local shops, schools, and all essential amenities, while still enjoying the peace and privacy of a spacious, tree-lined backyard. Inside, the home features a generous family-sized kitchen with stainless steel appliances, an island, ample cabinetry, and a bright eat-in area that walks out to a large deck, perfect for summer BBQs and outdoor dining. The formal dining room boasts a large picture window and flows seamlessly into the sun-filled living room-ideal for hosting family and friends. The finished basement features a separate entrance and offers incredible flexibility: use it as an in-law suite, guest space, or explore potential rental income. Step outside and you'll find a true backyard oasis-complete with a projector screen for outdoor movie nights, tons of space for kids and pets to play, and endless possibilities for gardening, entertaining, or even a pool. This home combines comfort, character, and convenience on an impressive sized lot in the area. Whether you're upsizing, downsizing, or investing, this one is not to be missed! (id:61852)
Property Details
| MLS® Number | N12427773 |
| Property Type | Single Family |
| Community Name | Stouffville |
| AmenitiesNearBy | Park |
| CommunityFeatures | Community Centre |
| Features | Irregular Lot Size |
| ParkingSpaceTotal | 10 |
Building
| BathroomTotal | 3 |
| BedroomsAboveGround | 3 |
| BedroomsTotal | 3 |
| Appliances | Dishwasher, Dryer, Freezer, Garage Door Opener, Water Heater, Range, Stove, Washer, Window Coverings, Refrigerator |
| ArchitecturalStyle | Bungalow |
| BasementDevelopment | Partially Finished |
| BasementType | N/a (partially Finished) |
| ConstructionStyleAttachment | Detached |
| CoolingType | Central Air Conditioning |
| ExteriorFinish | Brick |
| FireplacePresent | Yes |
| FlooringType | Hardwood |
| FoundationType | Unknown |
| HalfBathTotal | 1 |
| HeatingFuel | Natural Gas |
| HeatingType | Forced Air |
| StoriesTotal | 1 |
| SizeInterior | 1100 - 1500 Sqft |
| Type | House |
| UtilityWater | Municipal Water |
Parking
| Attached Garage | |
| Garage |
Land
| Acreage | No |
| FenceType | Fenced Yard |
| LandAmenities | Park |
| Sewer | Sanitary Sewer |
| SizeDepth | 204 Ft ,6 In |
| SizeFrontage | 90 Ft ,4 In |
| SizeIrregular | 90.4 X 204.5 Ft |
| SizeTotalText | 90.4 X 204.5 Ft |
Rooms
| Level | Type | Length | Width | Dimensions |
|---|---|---|---|---|
| Basement | Family Room | 6.69 m | 3.7 m | 6.69 m x 3.7 m |
| Basement | Laundry Room | 3.91 m | 3.27 m | 3.91 m x 3.27 m |
| Basement | Utility Room | 5.94 m | 3.7 m | 5.94 m x 3.7 m |
| Main Level | Living Room | 5.89 m | 3.64 m | 5.89 m x 3.64 m |
| Main Level | Dining Room | 3.21 m | 2.5 m | 3.21 m x 2.5 m |
| Main Level | Kitchen | 5.86 m | 4.22 m | 5.86 m x 4.22 m |
| Main Level | Primary Bedroom | 3.64 m | 3.1 m | 3.64 m x 3.1 m |
| Main Level | Bedroom 2 | 4.48 m | 2.91 m | 4.48 m x 2.91 m |
| Main Level | Bedroom 3 | 3.64 m | 3.1 m | 3.64 m x 3.1 m |
Utilities
| Cable | Available |
| Electricity | Installed |
| Sewer | Installed |
Interested?
Contact us for more information
Dolores Trentadue
Salesperson
155 Mostar St #1-2
Stouffville, Ontario L4A 0G2
Sonya Torres
Salesperson
155 Mostar St #1-2
Stouffville, Ontario L4A 0G2
Vanessa Burton
Salesperson
155 Mostar St #1-2
Stouffville, Ontario L4A 0G2
Lindsey Lumsden
Salesperson
155 Mostar St #1-2
Stouffville, Ontario L4A 0G2








































