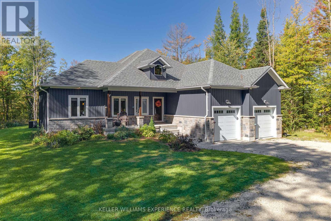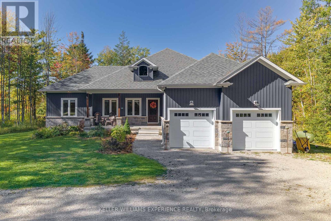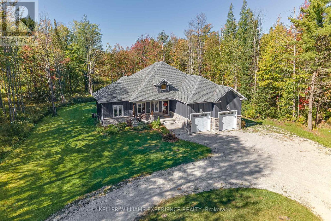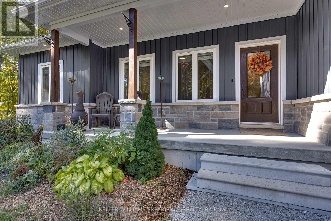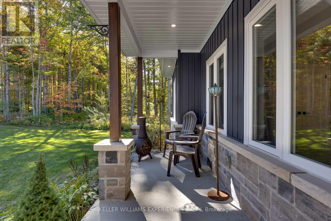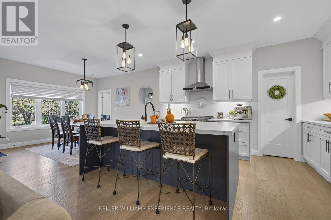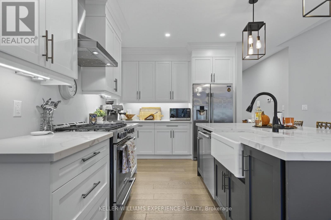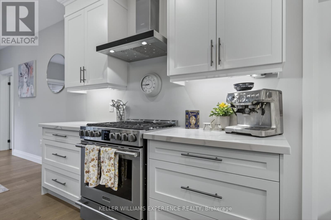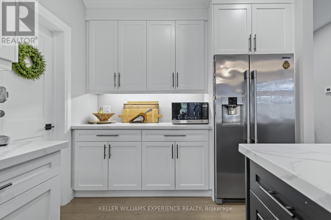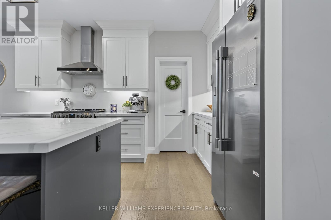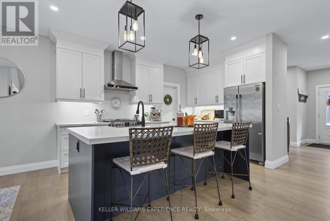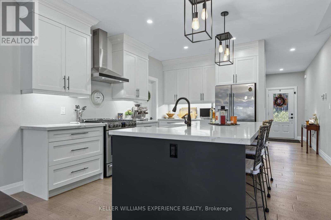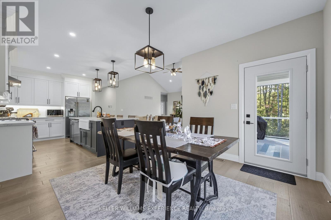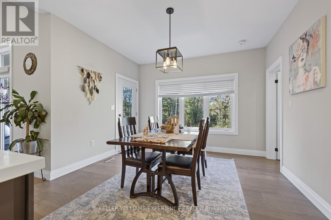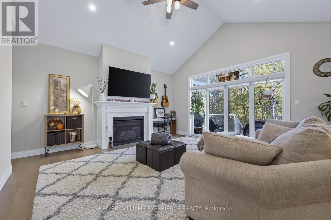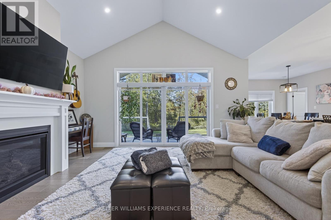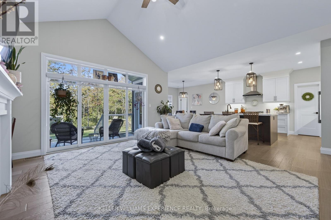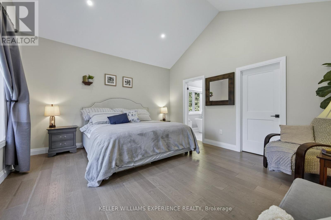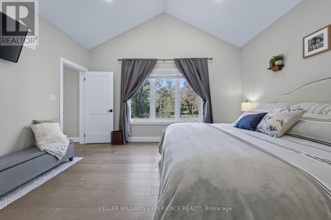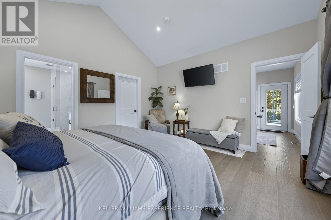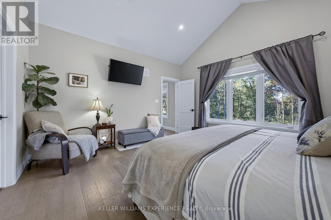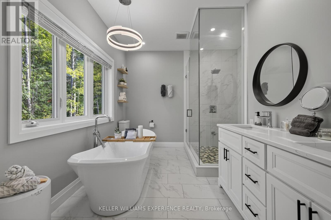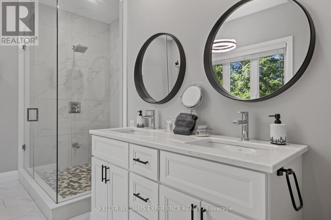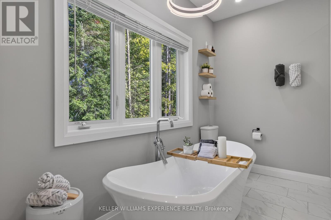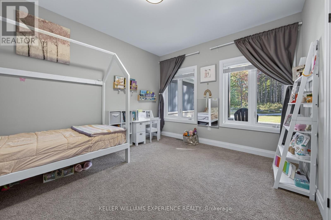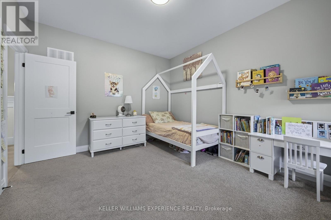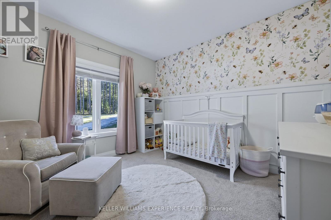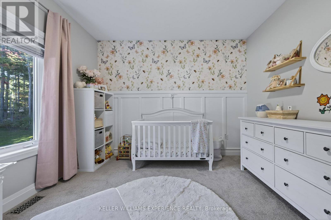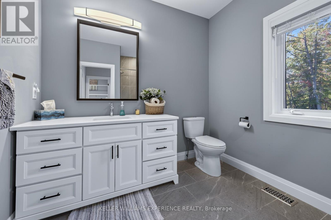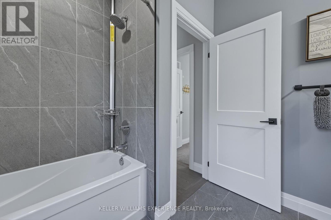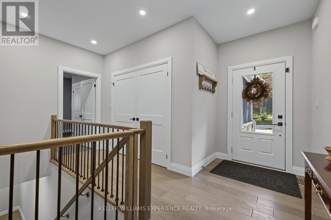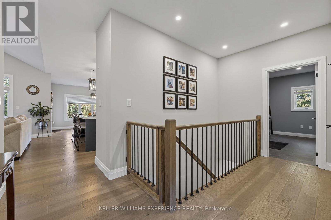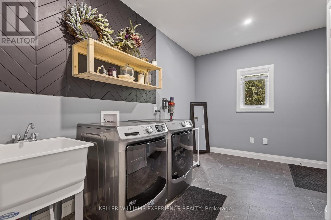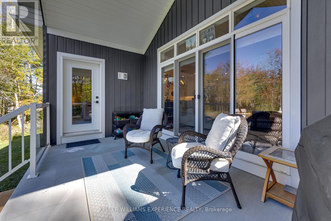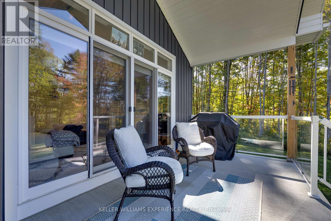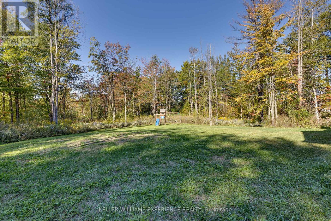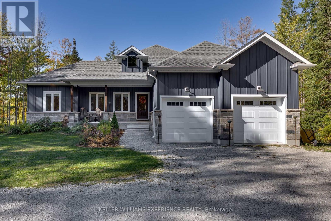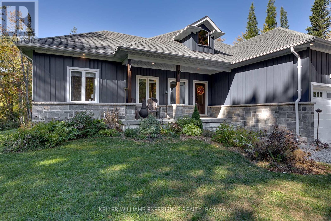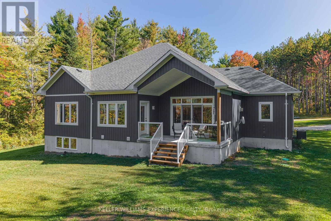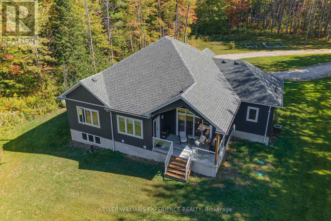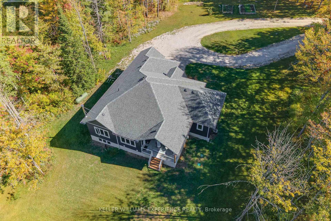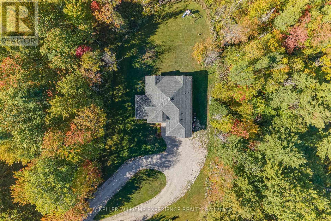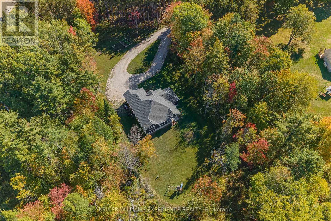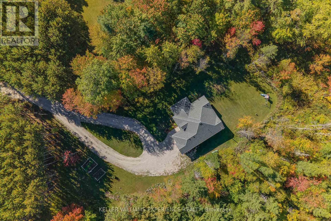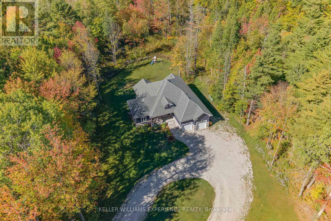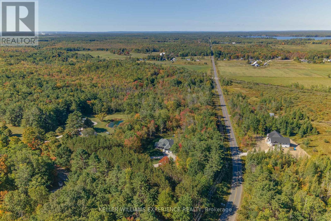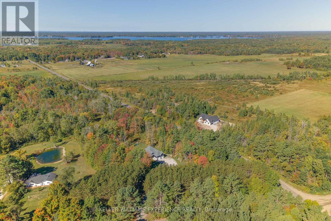1197 Baseline Road Gravenhurst, Ontario P0E 1N0
$999,900
Welcome to your Muskoka retreat! This 1,730 sq. ft. bungalow, built in 2020, sits on over 7 acres of forested privacy just minutes from Hwy 11, 15 minutes to Orillia, and 10 minutes to Gravenhurst. The open-concept layout showcases vaulted ceilings in the living room and primary bedroom, hardwood floors, upgraded lighting, and a chef-inspired kitchen with quartz countertops, soft-close cabinets, and under-valence lighting. The primary suite is a true escape with a spa-like ensuite featuring an oversized glass shower, soaker tub, and double sinks. Two additional bedrooms and a second full bath offer plenty of space for family or guests. Practical design includes a mudroom and laundry with direct access to the 2-car garage, plus an unfinished basement ready for your personal touch. Relax or entertain on the large covered back porch and enjoy the peace and beauty of Muskoka living. (id:61852)
Open House
This property has open houses!
1:00 pm
Ends at:3:00 pm
Property Details
| MLS® Number | X12427724 |
| Property Type | Single Family |
| Community Name | Morrison |
| CommunityFeatures | School Bus |
| Features | Wooded Area |
| ParkingSpaceTotal | 16 |
| Structure | Porch |
Building
| BathroomTotal | 2 |
| BedroomsAboveGround | 3 |
| BedroomsTotal | 3 |
| Age | 0 To 5 Years |
| Amenities | Fireplace(s) |
| Appliances | Water Heater, Water Heater - Tankless, Blinds, Dishwasher, Hood Fan, Stove, Refrigerator |
| ArchitecturalStyle | Bungalow |
| BasementDevelopment | Unfinished |
| BasementType | Full (unfinished) |
| ConstructionStyleAttachment | Detached |
| CoolingType | Central Air Conditioning |
| ExteriorFinish | Vinyl Siding, Stone |
| FireplacePresent | Yes |
| FireplaceTotal | 1 |
| FlooringType | Hardwood |
| FoundationType | Poured Concrete |
| HeatingFuel | Propane |
| HeatingType | Forced Air |
| StoriesTotal | 1 |
| SizeInterior | 1500 - 2000 Sqft |
| Type | House |
Parking
| Detached Garage | |
| Garage |
Land
| Acreage | Yes |
| Sewer | Septic System |
| SizeDepth | 926 Ft ,1 In |
| SizeFrontage | 459 Ft ,8 In |
| SizeIrregular | 459.7 X 926.1 Ft |
| SizeTotalText | 459.7 X 926.1 Ft|5 - 9.99 Acres |
Rooms
| Level | Type | Length | Width | Dimensions |
|---|---|---|---|---|
| Main Level | Kitchen | 4.19 m | 3.05 m | 4.19 m x 3.05 m |
| Main Level | Eating Area | 3.66 m | 3.51 m | 3.66 m x 3.51 m |
| Main Level | Living Room | 5.44 m | 4.88 m | 5.44 m x 4.88 m |
| Main Level | Primary Bedroom | 4.37 m | 4.37 m | 4.37 m x 4.37 m |
| Main Level | Bedroom 2 | 4.04 m | 3.48 m | 4.04 m x 3.48 m |
| Main Level | Bedroom 3 | 3.51 m | 3.51 m | 3.51 m x 3.51 m |
| Main Level | Laundry Room | 4.19 m | 3 m | 4.19 m x 3 m |
https://www.realtor.ca/real-estate/28915442/1197-baseline-road-gravenhurst-morrison-morrison
Interested?
Contact us for more information
Allyson Dublack
Broker
Ryan Hawes
Salesperson
