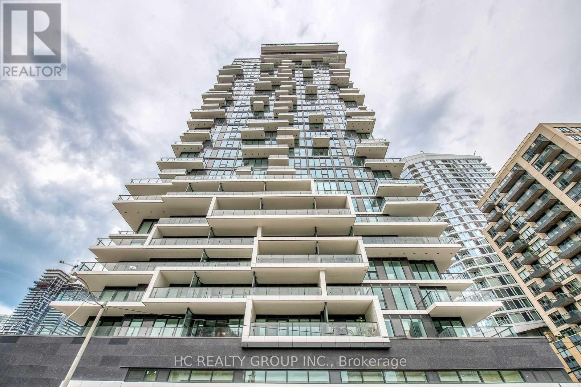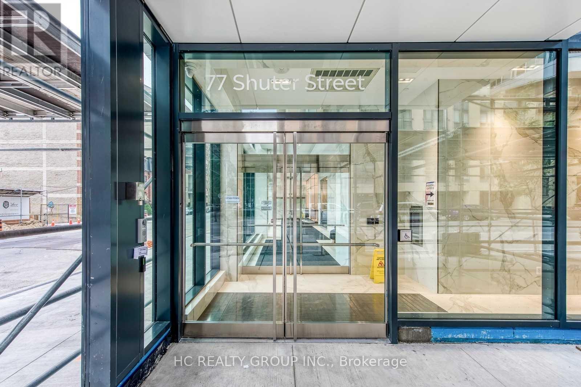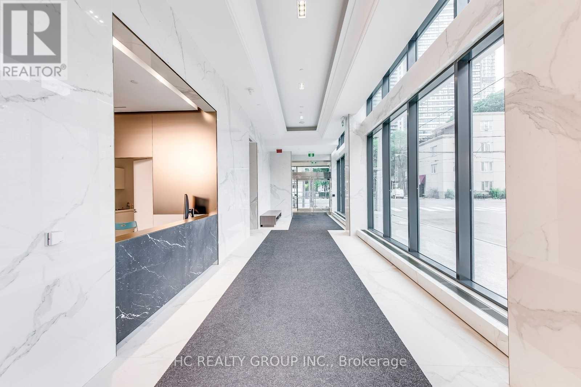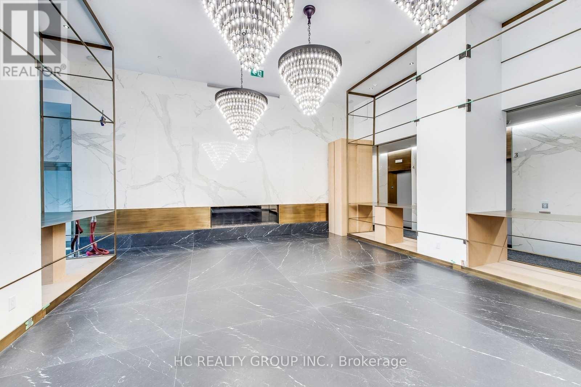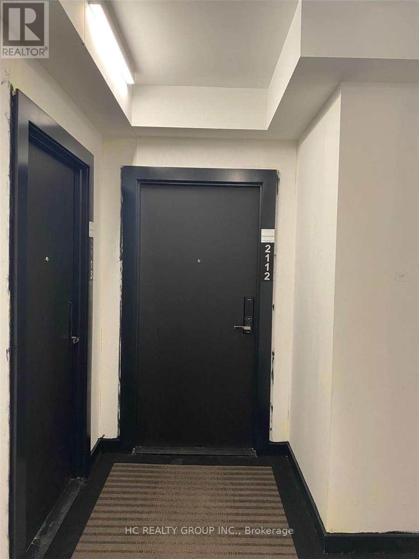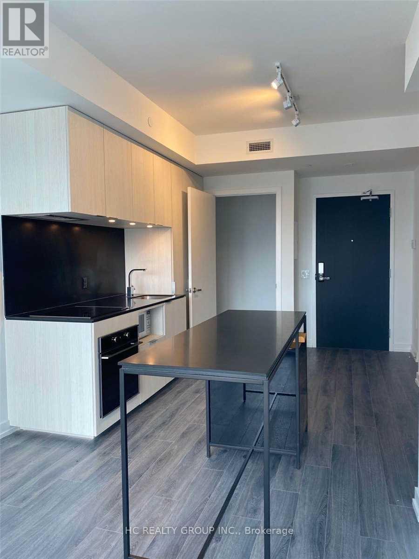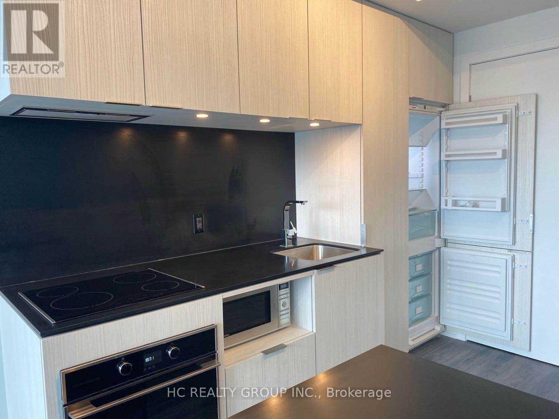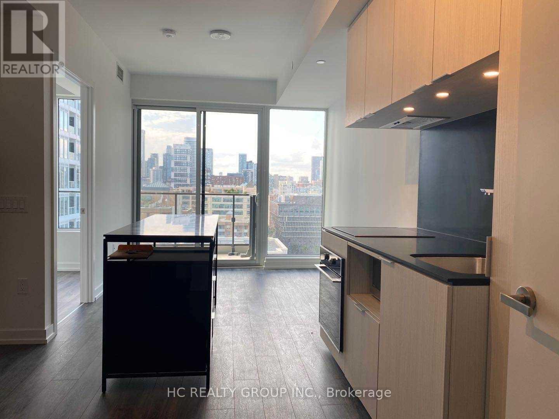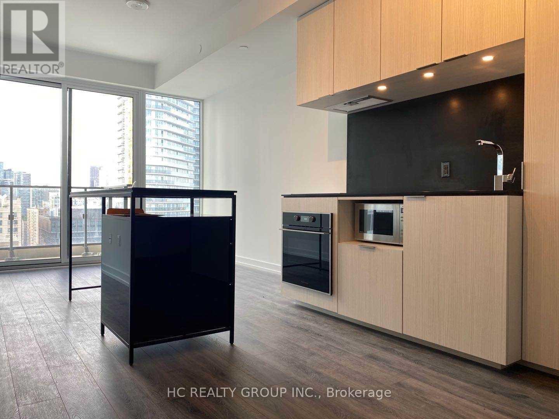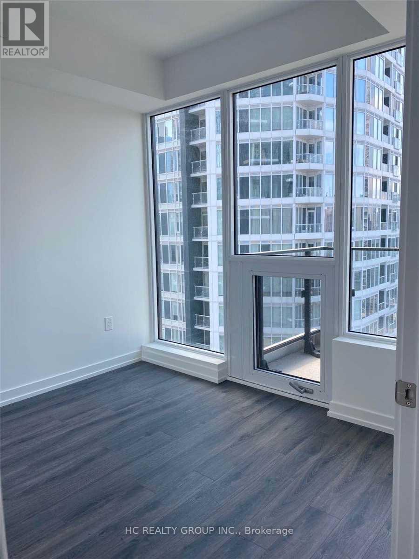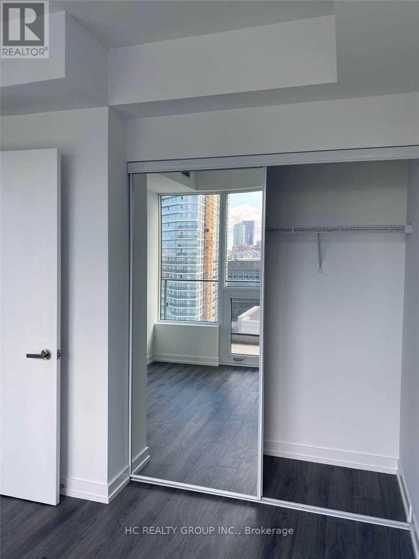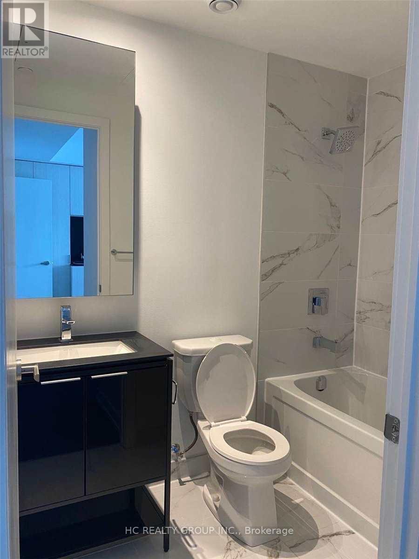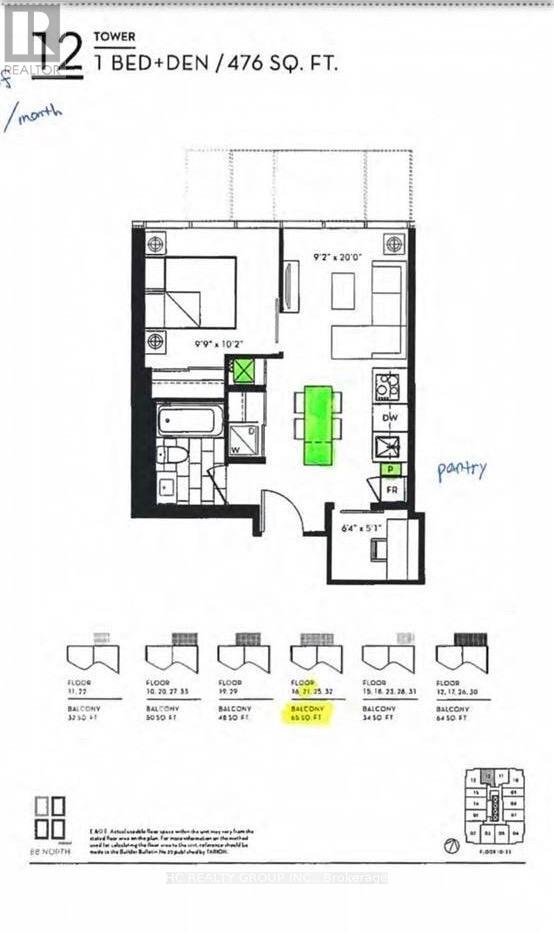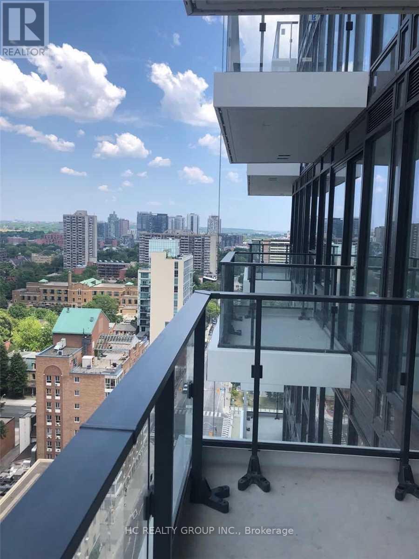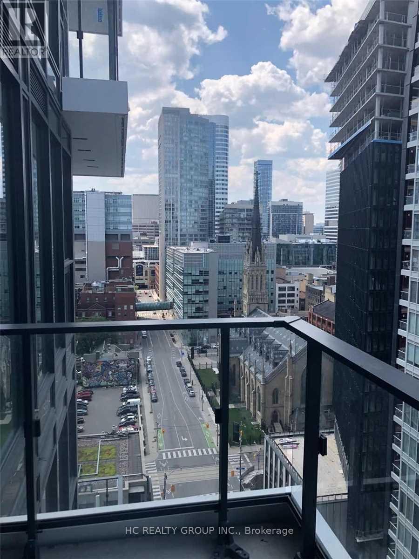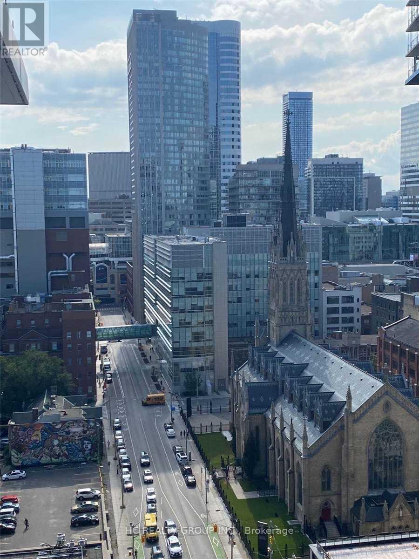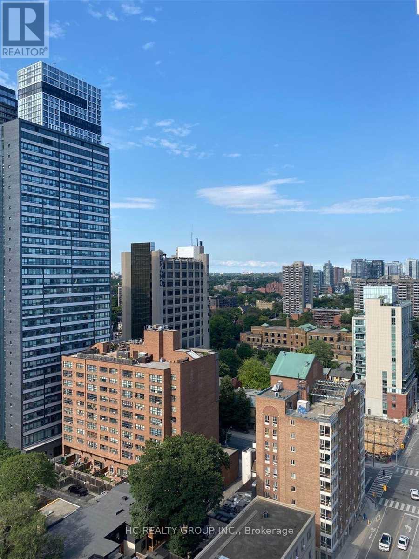2112 - 77 Shuter Street Toronto, Ontario M5B 0B8
$495,000Maintenance, Water, Common Area Maintenance, Insurance
$363.40 Monthly
Maintenance, Water, Common Area Maintenance, Insurance
$363.40 MonthlyDon't Miss Out This 476 Sqft Stylish 1+Den Condo Offering Functional Layout W/Abundant Natural Light & Private Balcony. Modern Open Concept Kitchen W/Built-In Appliances, Bright Living/Dining Area & Spacious Bedroom. Top-Notch Amenities Including 24Hr Concierge, Gym, Out door Pool, Party Room & More! Prime Downtown Location Steps To Eaton Centre, Financial District, St. Michaels Hospital, TMU, George Brown, St. Lawrence Market, Parks & So Much More! Fantastic Opportunity To Own In One Of Torontos Most Vibrant Communities! A Must See! You Will Fall In Love With This Home! (id:61852)
Property Details
| MLS® Number | C12427694 |
| Property Type | Single Family |
| Neigbourhood | Toronto Centre |
| Community Name | Church-Yonge Corridor |
| AmenitiesNearBy | Hospital, Park, Place Of Worship, Public Transit, Schools |
| CommunityFeatures | Pet Restrictions |
| Features | Balcony |
| PoolType | Outdoor Pool |
Building
| BathroomTotal | 1 |
| BedroomsAboveGround | 1 |
| BedroomsBelowGround | 1 |
| BedroomsTotal | 2 |
| Age | New Building |
| Amenities | Security/concierge, Exercise Centre, Party Room, Visitor Parking |
| Appliances | Oven - Built-in, Cooktop, Dryer, Microwave, Oven, Hood Fan, Washer, Window Coverings, Refrigerator |
| CoolingType | Central Air Conditioning |
| ExteriorFinish | Concrete |
| HeatingFuel | Natural Gas |
| HeatingType | Forced Air |
| SizeInterior | 0 - 499 Sqft |
| Type | Apartment |
Parking
| No Garage |
Land
| Acreage | No |
| LandAmenities | Hospital, Park, Place Of Worship, Public Transit, Schools |
Rooms
| Level | Type | Length | Width | Dimensions |
|---|---|---|---|---|
| Flat | Living Room | 2.78 m | 6.1 m | 2.78 m x 6.1 m |
| Flat | Dining Room | 2.78 m | 6.1 m | 2.78 m x 6.1 m |
| Flat | Kitchen | 2.78 m | 6.1 m | 2.78 m x 6.1 m |
| Flat | Primary Bedroom | 3.01 m | 3.08 m | 3.01 m x 3.08 m |
| Flat | Den | 1.9 m | 1.54 m | 1.9 m x 1.54 m |
Interested?
Contact us for more information
Martin Wu
Salesperson
9206 Leslie St 2nd Flr
Richmond Hill, Ontario L4B 2N8
