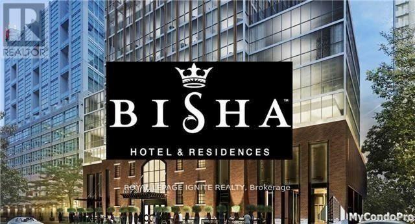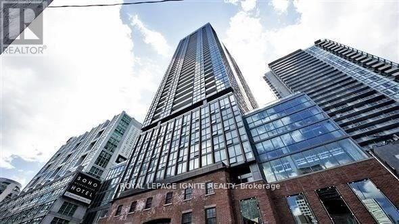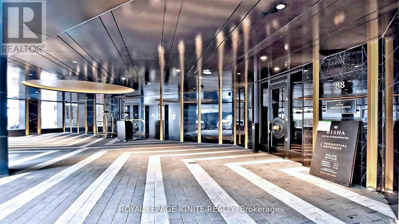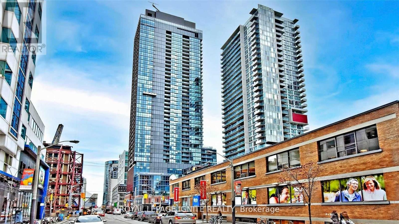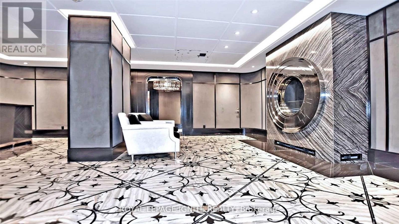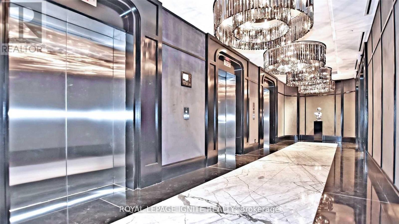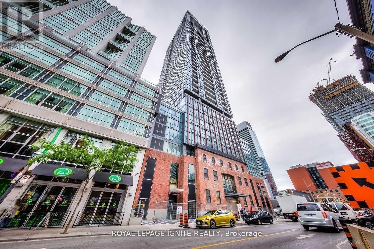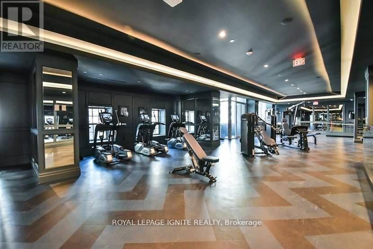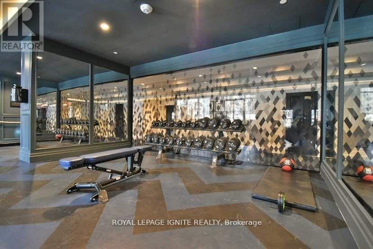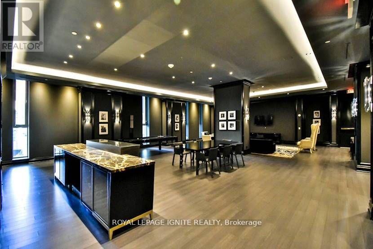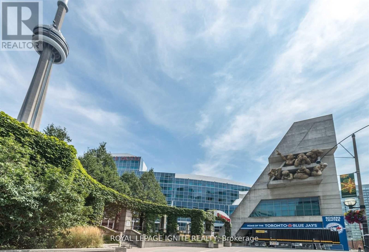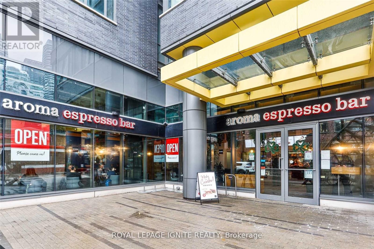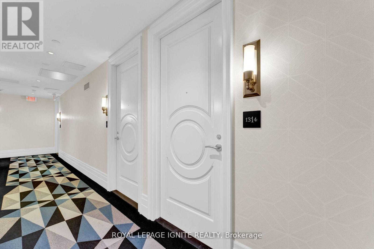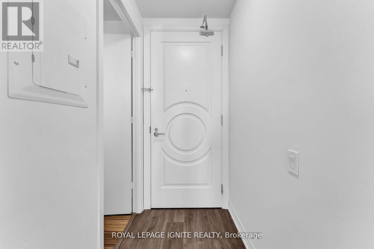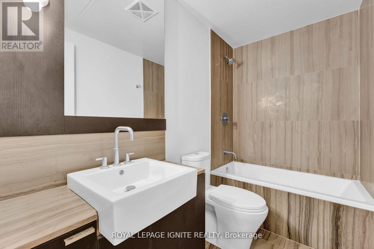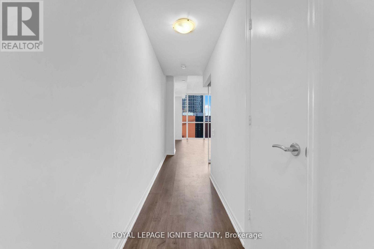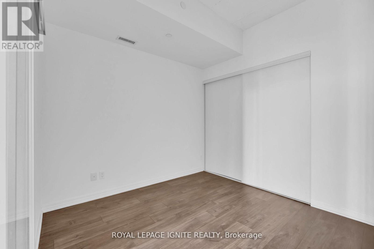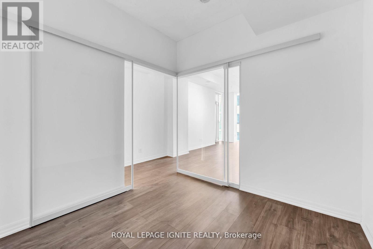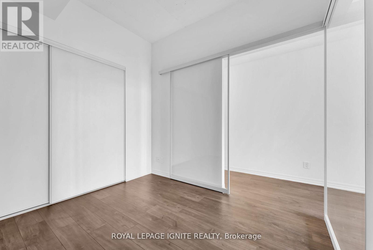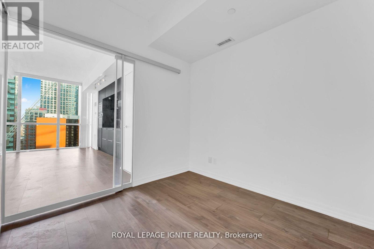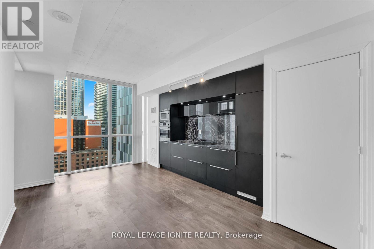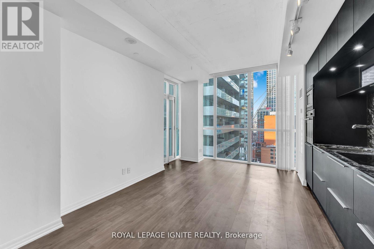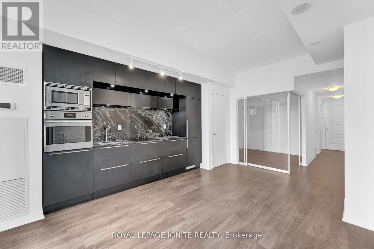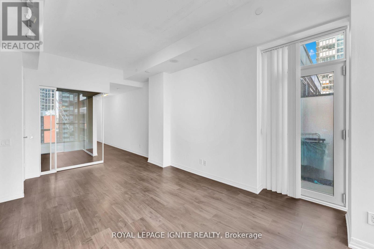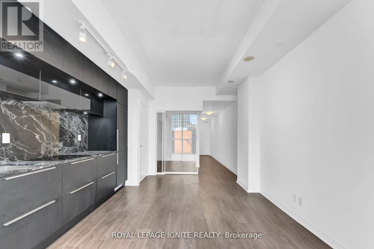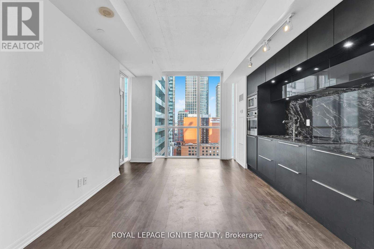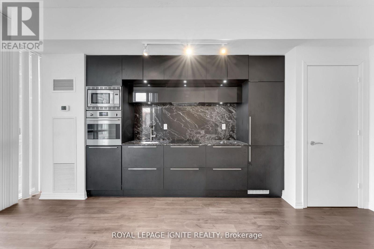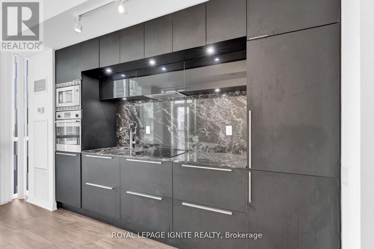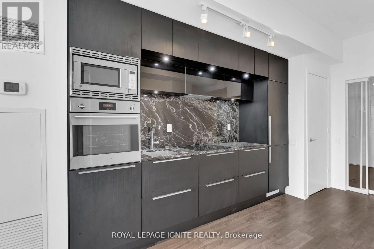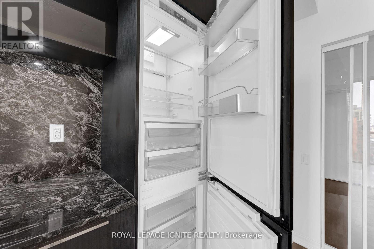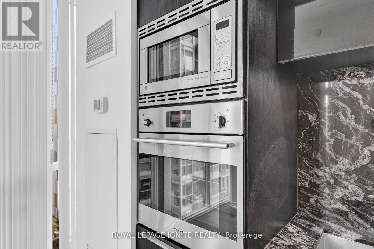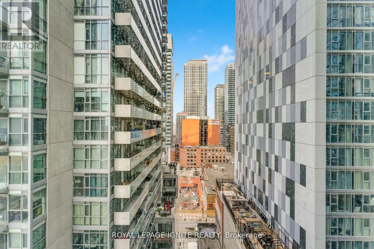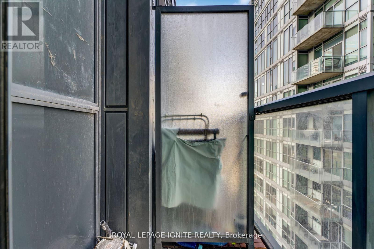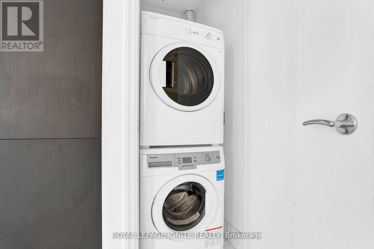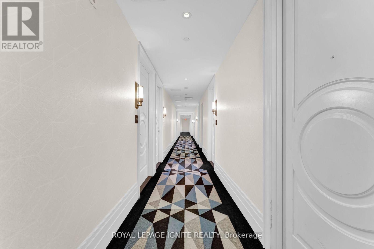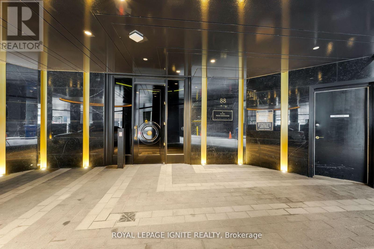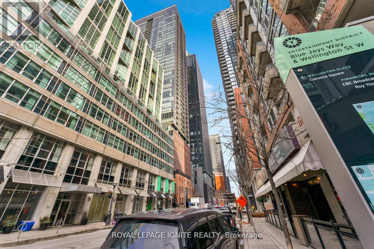1314 - 88 Blue Jays Way Toronto, Ontario M5V 0L7
$2,295 Monthly
Located At The Prestigious Bisha Hotel In The Heart Of The Entertainment District In Downtown Toronto, A Elegant & Luxurious 1 Bdrm & 1 Bath Unit. Large Kitchen Island With Ample Storage, Granite Counter And Backsplash, Integrated Stainless Steel Appliances. Hardwood Floors. 9 Foot Exposed Concrete Ceilings. Bright Open Concept Layout. Floor To Ceiling Windows. Amenities Include Rooftop Lounge/Infinity Pool, Gym, Catering Kitchen & Ground Floor Cafe. Ensuite Washer-Dryer, Pet Walking, Dry Cleaning Services, Room Service Available From Bisha Hotel, Gorgeous City View. Close To Restaurants, Nightlife, Rogers Centre. (id:61852)
Property Details
| MLS® Number | C12427578 |
| Property Type | Single Family |
| Community Name | Waterfront Communities C1 |
| AmenitiesNearBy | Hospital, Park, Public Transit |
| CommunityFeatures | Pets Not Allowed |
| Features | Balcony |
| PoolType | Outdoor Pool |
Building
| BathroomTotal | 1 |
| BedroomsAboveGround | 1 |
| BedroomsTotal | 1 |
| Age | 0 To 5 Years |
| Amenities | Security/concierge, Exercise Centre, Party Room |
| Appliances | Dishwasher, Microwave, Oven, Stove, Refrigerator |
| ArchitecturalStyle | Multi-level |
| CoolingType | Central Air Conditioning |
| ExteriorFinish | Brick, Concrete |
| FlooringType | Laminate |
| HeatingFuel | Natural Gas |
| HeatingType | Forced Air |
| SizeInterior | 500 - 599 Sqft |
| Type | Apartment |
Parking
| Underground | |
| No Garage |
Land
| Acreage | No |
| LandAmenities | Hospital, Park, Public Transit |
| SurfaceWater | Lake/pond |
Rooms
| Level | Type | Length | Width | Dimensions |
|---|---|---|---|---|
| Main Level | Living Room | 4.27 m | 3.54 m | 4.27 m x 3.54 m |
| Main Level | Dining Room | 4.27 m | 3.54 m | 4.27 m x 3.54 m |
| Main Level | Kitchen | 2.74 m | 1.83 m | 2.74 m x 1.83 m |
| Main Level | Bathroom | 3.05 m | 2.74 m | 3.05 m x 2.74 m |
Interested?
Contact us for more information
Jeeva Kandiah
Broker
D2 - 795 Milner Avenue
Toronto, Ontario M1B 3C3
Sajeev Yohanathan
Salesperson
D2 - 795 Milner Avenue
Toronto, Ontario M1B 3C3
