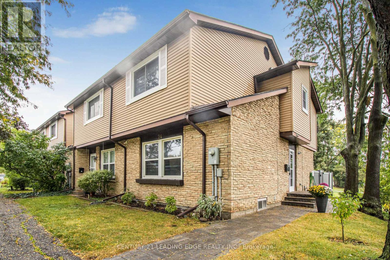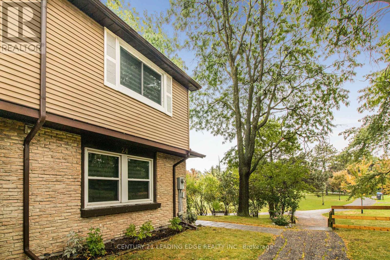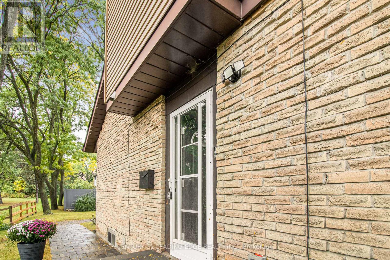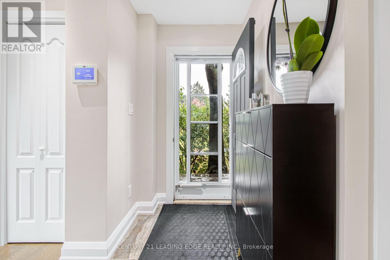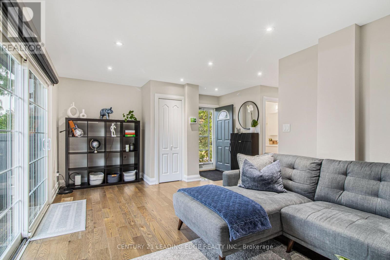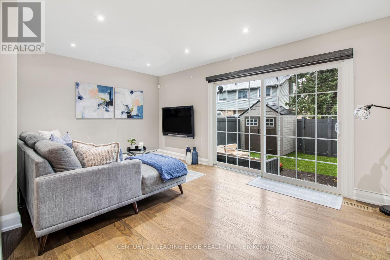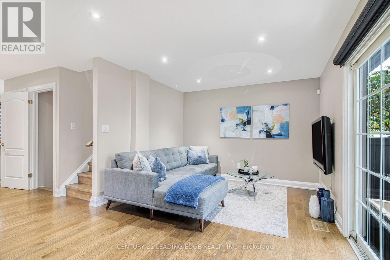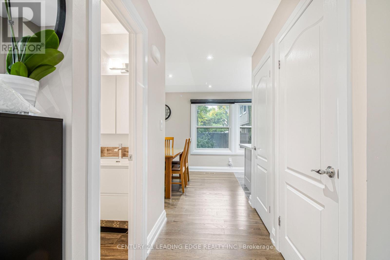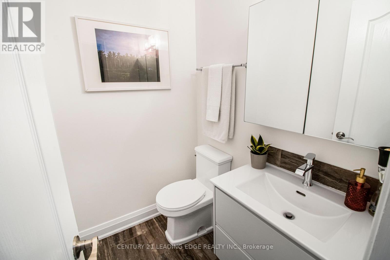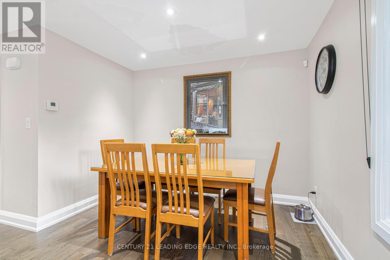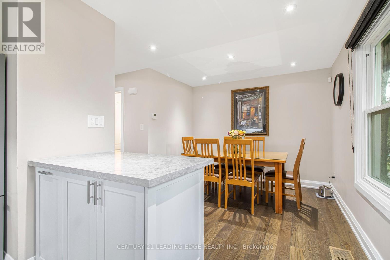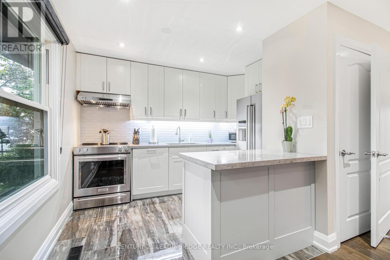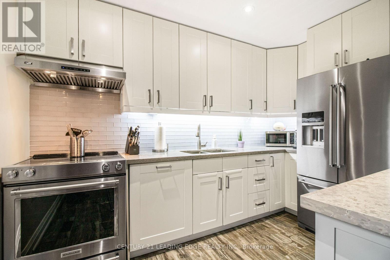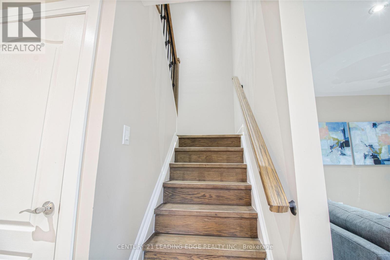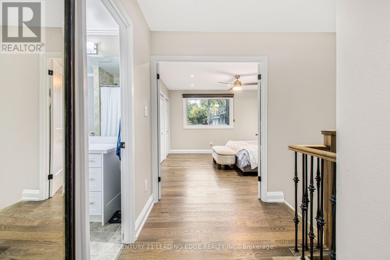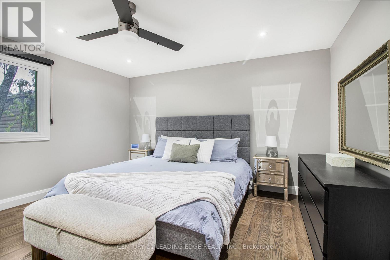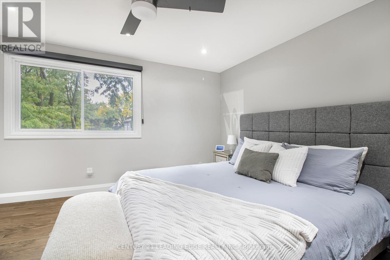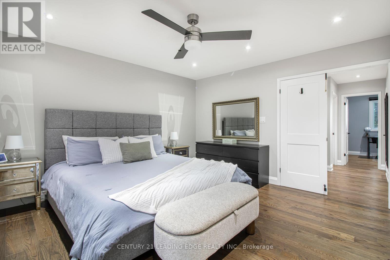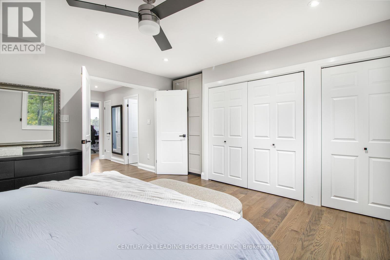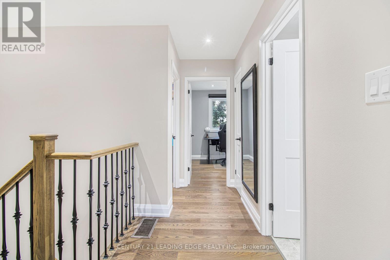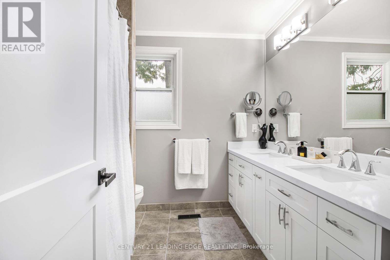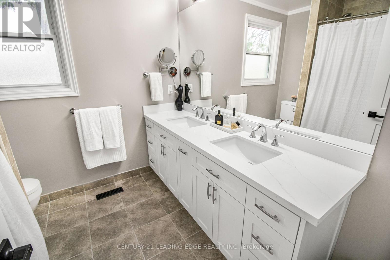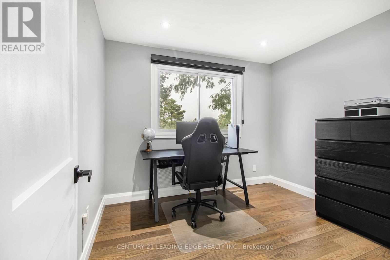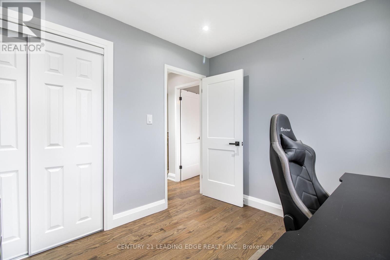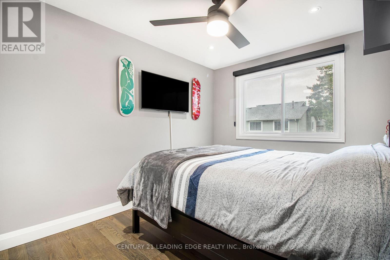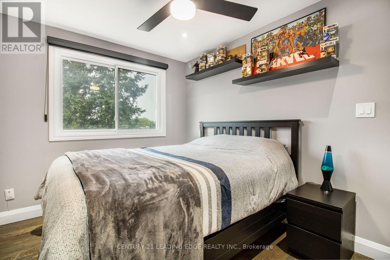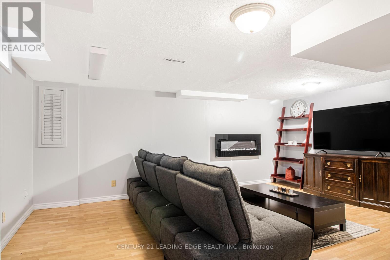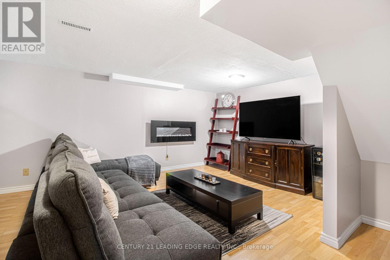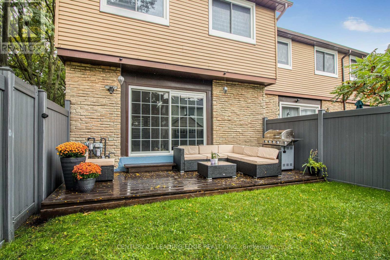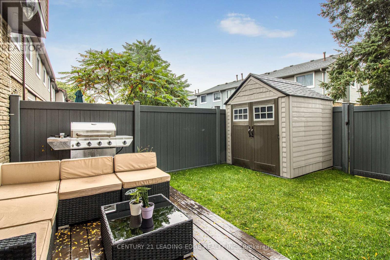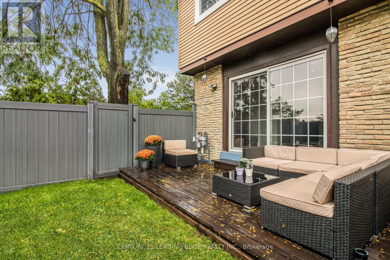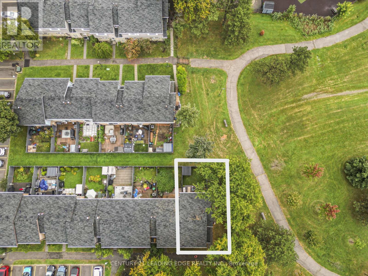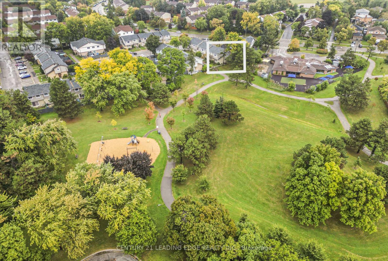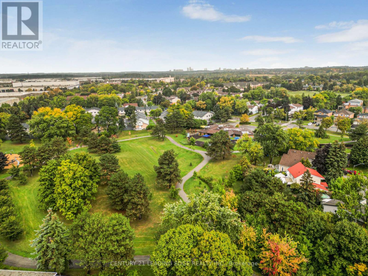24 - 120 Falconer Drive Mississauga, Ontario L5N 1P5
$729,900Maintenance, Water, Common Area Maintenance, Parking, Cable TV, Insurance
$505.86 Monthly
Maintenance, Water, Common Area Maintenance, Parking, Cable TV, Insurance
$505.86 MonthlyDon't Miss Out On This Exclusive Townhouse In Streetsville. This Corner Lot Has Complete Privacy And Feels Like A Semi Detached! Directly Beside Family Friendly Parks And Gorgeous Green Spaces, Steps To Licensed Daycares, Montessori Schools And Public Transit. This Stunning Home Features 3 Large Bedrooms, Pot Lights And Large Windows With An Abundance Of Natural Light. Private Enclosed Backyard Has Newly Installed Composite Fence. Recent Renovations Includes Large Plank Hardwood Throughout, Finished Basement, Upgraded Bathrooms, Modern Doors, Light Fixtures and Ceiling Fans, Custom Zebra Blinds, Interlocking Pavers On Front Walkway, And Newly Built Kitchen Island! Exclusive Parking is Only Steps Away From Front Door. Maintenance Fees Include Cable And Internet. Truly One Of A Kind. (id:61852)
Property Details
| MLS® Number | W12427506 |
| Property Type | Single Family |
| Neigbourhood | Riverview |
| Community Name | Streetsville |
| CommunityFeatures | Pets Allowed With Restrictions |
| EquipmentType | Water Heater |
| Features | Carpet Free |
| ParkingSpaceTotal | 1 |
| RentalEquipmentType | Water Heater |
Building
| BathroomTotal | 2 |
| BedroomsAboveGround | 3 |
| BedroomsTotal | 3 |
| Appliances | Blinds, Dishwasher, Dryer, Alarm System, Stove, Washer, Refrigerator |
| BasementDevelopment | Finished |
| BasementType | N/a (finished) |
| CoolingType | Central Air Conditioning |
| ExteriorFinish | Brick |
| FlooringType | Hardwood, Porcelain Tile, Laminate |
| HalfBathTotal | 1 |
| HeatingFuel | Natural Gas |
| HeatingType | Forced Air |
| StoriesTotal | 2 |
| SizeInterior | 1200 - 1399 Sqft |
| Type | Row / Townhouse |
Parking
| No Garage |
Land
| Acreage | No |
Rooms
| Level | Type | Length | Width | Dimensions |
|---|---|---|---|---|
| Second Level | Primary Bedroom | 6.62 m | 7.48 m | 6.62 m x 7.48 m |
| Second Level | Bedroom 2 | 4.07 m | 5.89 m | 4.07 m x 5.89 m |
| Second Level | Bedroom 3 | 4.08 m | 4.54 m | 4.08 m x 4.54 m |
| Basement | Recreational, Games Room | 6.62 m | 8.62 m | 6.62 m x 8.62 m |
| Basement | Laundry Room | 4.79 m | 8.62 m | 4.79 m x 8.62 m |
| Main Level | Living Room | 4.54 m | 8.64 m | 4.54 m x 8.64 m |
| Main Level | Kitchen | 3.86 m | 5.21 m | 3.86 m x 5.21 m |
| Main Level | Dining Room | 4.54 m | 4.76 m | 4.54 m x 4.76 m |
Interested?
Contact us for more information
Vy Thuy Nguyen Tran
Salesperson
165 Main Street North
Markham, Ontario L3P 1Y2
