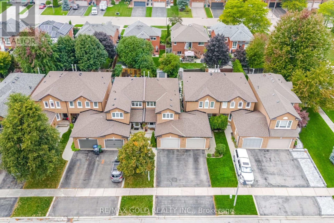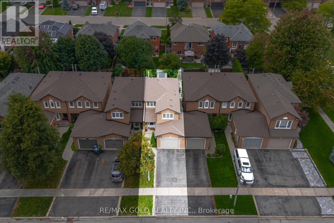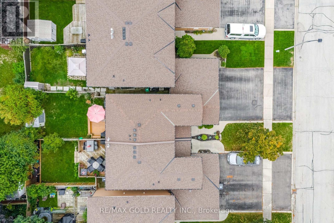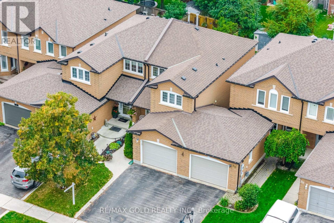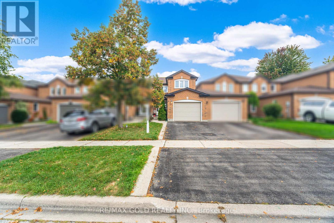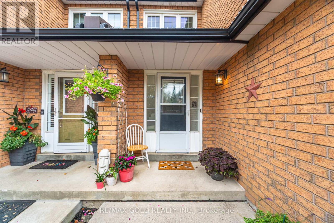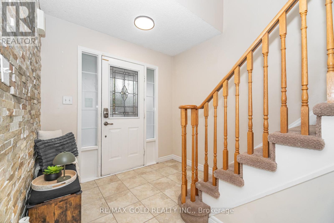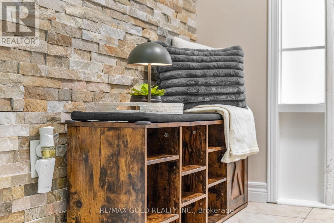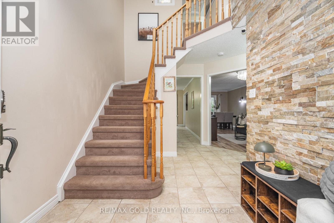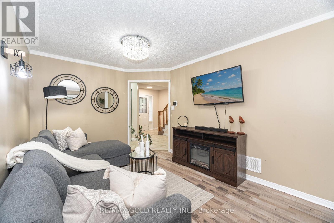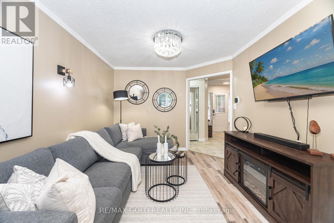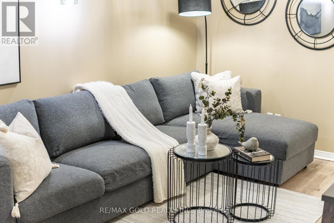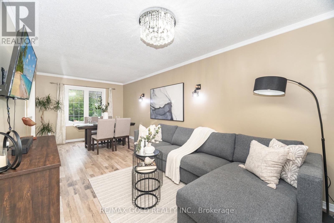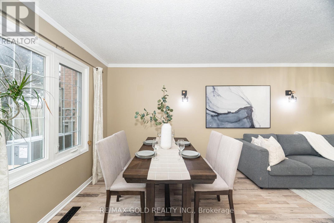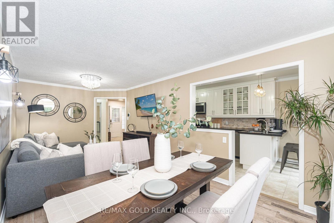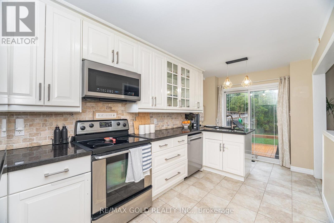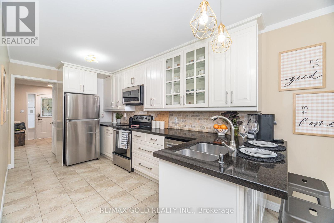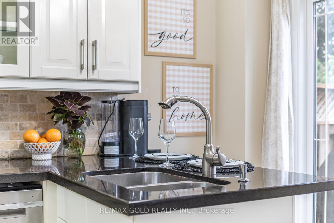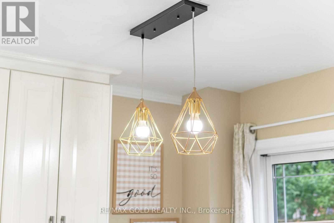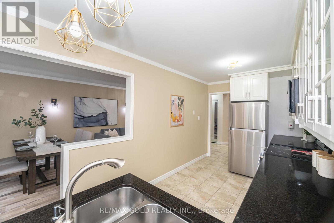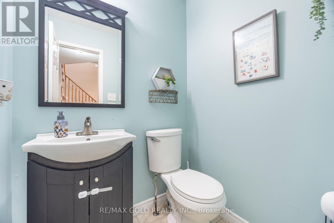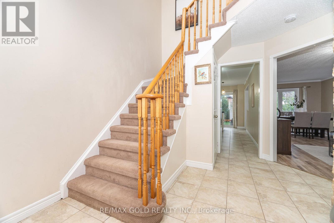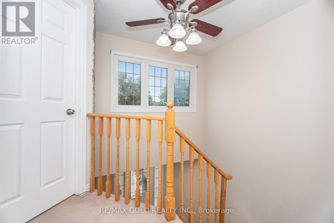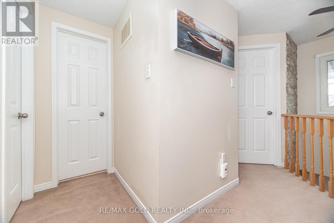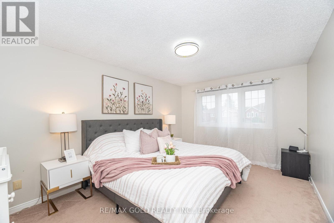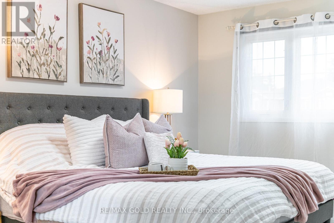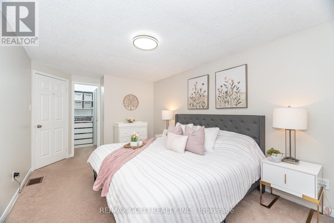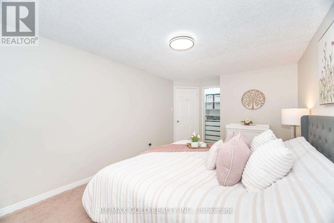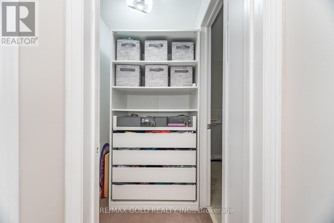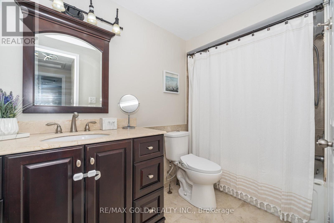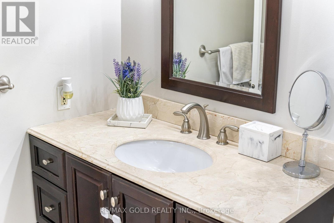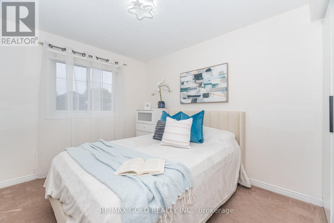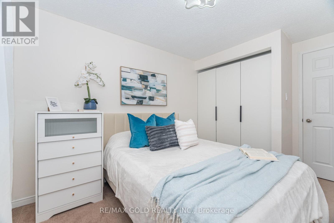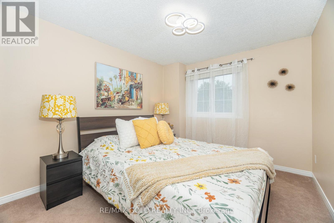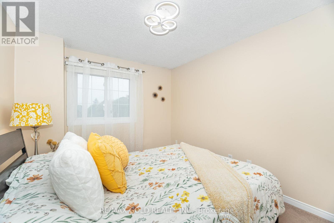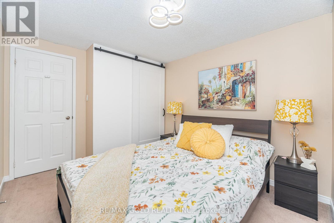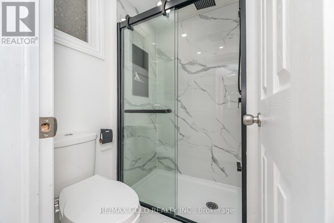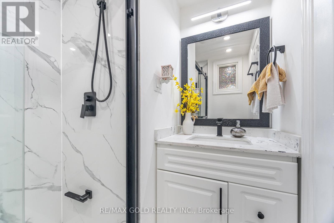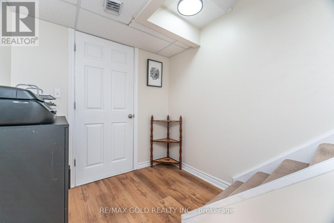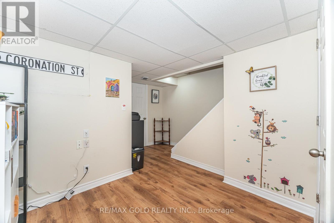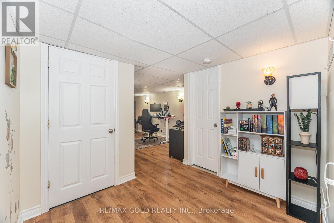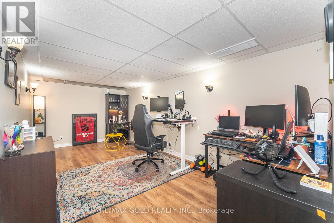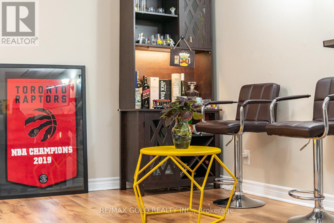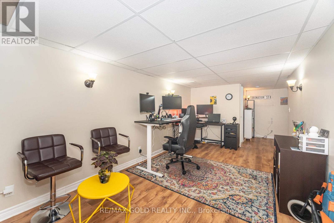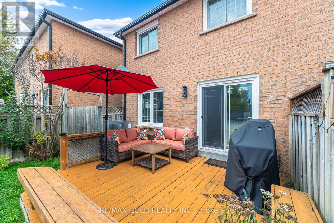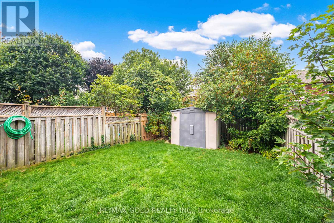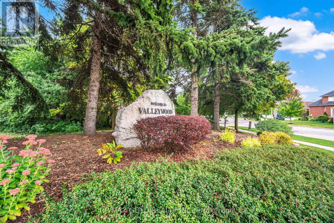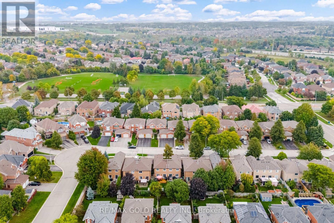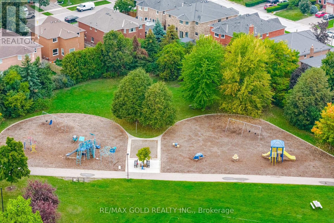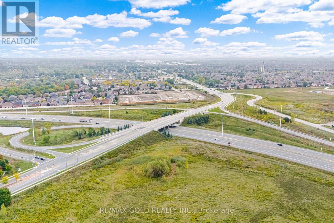26 Flemington Drive Caledon, Ontario L7C 1B5
$839,000
Your search ends here! In the highly sought-after Valleywood community of Caledon sits this gorgeous freehold townhome ,connected only by the garage, it feels just like a SEMI DETACHED. A perfect starter for first-time buyers or a stylish choice for downsizers, this home blends practical design with contemporary finishes. The main floor offers a functional, open-concept living and dining area leading into a fully upgraded kitchen with abundant cabinetry, granite counters, and stainless steel appliances. A patio door opens to a wooden deck and private fenced backyard ideal for entertaining. Upstairs, three spacious bedrooms are filled with natural light. The primary suite includes its own ensuite, while the additional bedrooms are served by a recently updated main washroom. The finished basement provides a versatile bonus space perfect for a large family/rec room or home office along with ample storage and laundry. Recent major updates include: roof (2020), eavestroughs (2023), new heat pump (2024), new humidifier (2024), EcoBee smart thermostat, modern LED light fixtures, and gas line for BBQ. Enjoy the convenience of being close to parks, the library, Hwy 410, and the future Hwy 413. With thoughtful upgrades, a smart layout, and a location thats hard to beat, this home is ready for its next family to move in and make it their own. (id:61852)
Open House
This property has open houses!
2:00 pm
Ends at:4:00 pm
2:00 pm
Ends at:4:00 pm
Property Details
| MLS® Number | W12427476 |
| Property Type | Single Family |
| Neigbourhood | Valleywood |
| Community Name | Rural Caledon |
| AmenitiesNearBy | Park |
| CommunityFeatures | School Bus |
| EquipmentType | Water Heater |
| ParkingSpaceTotal | 3 |
| RentalEquipmentType | Water Heater |
| Structure | Shed |
Building
| BathroomTotal | 3 |
| BedroomsAboveGround | 3 |
| BedroomsTotal | 3 |
| Appliances | Garage Door Opener Remote(s), Central Vacuum, Water Heater, Dishwasher, Dryer, Stove, Washer, Refrigerator |
| BasementDevelopment | Finished |
| BasementType | N/a (finished) |
| ConstructionStyleAttachment | Attached |
| CoolingType | Central Air Conditioning |
| ExteriorFinish | Brick |
| FlooringType | Laminate, Carpeted |
| FoundationType | Poured Concrete |
| HalfBathTotal | 1 |
| HeatingType | Heat Pump |
| StoriesTotal | 2 |
| SizeInterior | 1100 - 1500 Sqft |
| Type | Row / Townhouse |
| UtilityWater | Municipal Water |
Parking
| Garage |
Land
| Acreage | No |
| FenceType | Fenced Yard |
| LandAmenities | Park |
| Sewer | Sanitary Sewer |
| SizeDepth | 102 Ft |
| SizeFrontage | 22 Ft |
| SizeIrregular | 22 X 102 Ft |
| SizeTotalText | 22 X 102 Ft |
Rooms
| Level | Type | Length | Width | Dimensions |
|---|---|---|---|---|
| Second Level | Primary Bedroom | 4.6 m | 3 m | 4.6 m x 3 m |
| Second Level | Bedroom 2 | 3.61 m | 2.77 m | 3.61 m x 2.77 m |
| Second Level | Bedroom 3 | 3.61 m | 2.67 m | 3.61 m x 2.67 m |
| Basement | Recreational, Games Room | 5.56 m | 3.02 m | 5.56 m x 3.02 m |
| Main Level | Living Room | 3.53 m | 3.02 m | 3.53 m x 3.02 m |
| Main Level | Dining Room | 2.72 m | 3.02 m | 2.72 m x 3.02 m |
| Main Level | Kitchen | 5.26 m | 2.41 m | 5.26 m x 2.41 m |
| Main Level | Eating Area | 2.41 m | 1.2 m | 2.41 m x 1.2 m |
Utilities
| Cable | Available |
| Electricity | Installed |
| Sewer | Installed |
https://www.realtor.ca/real-estate/28914745/26-flemington-drive-caledon-rural-caledon
Interested?
Contact us for more information
Abhiraj Kumar
Broker
2720 North Park Drive #201
Brampton, Ontario L6S 0E9
