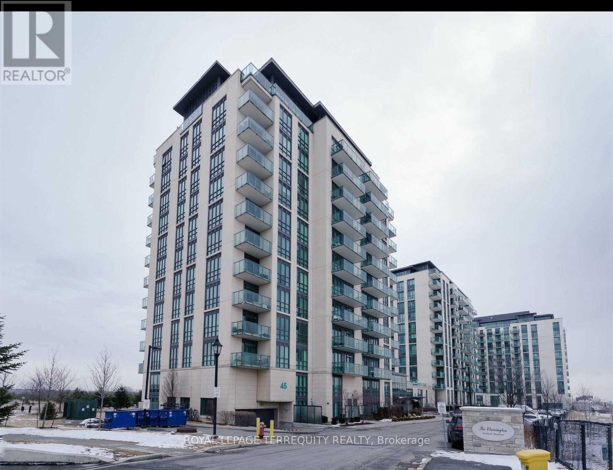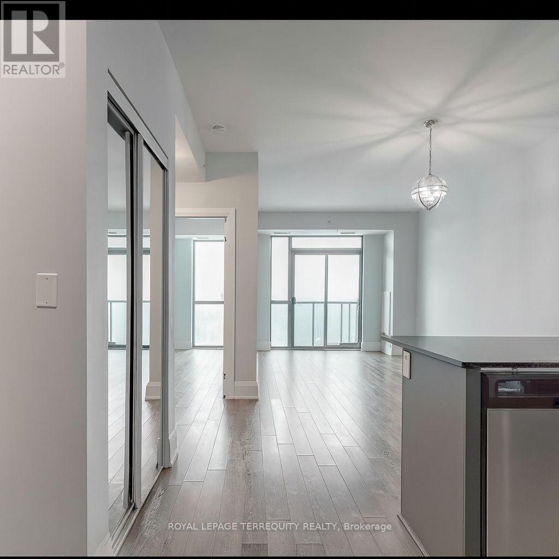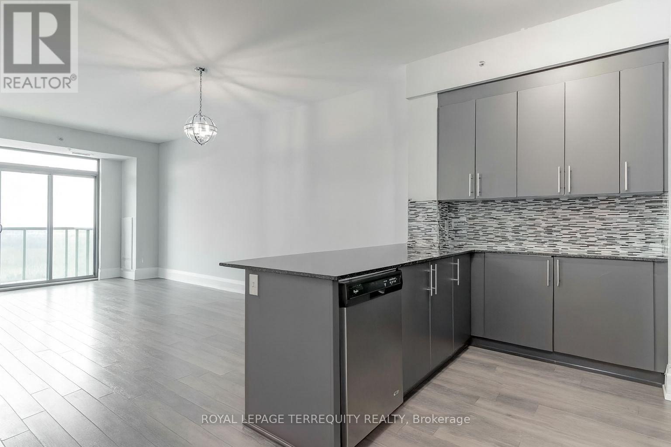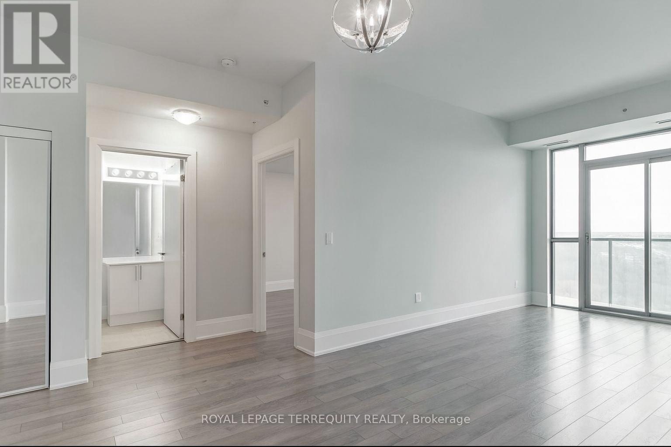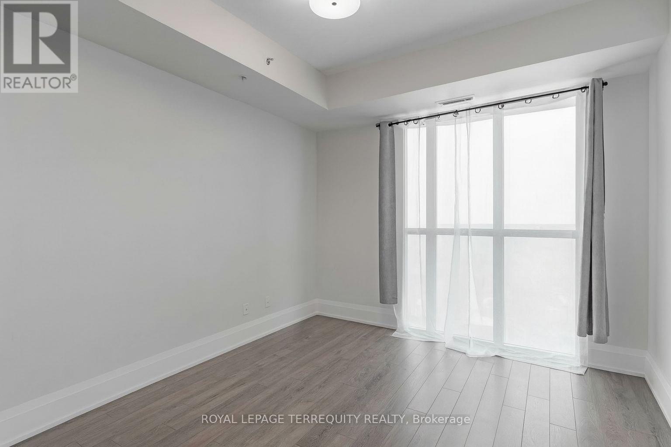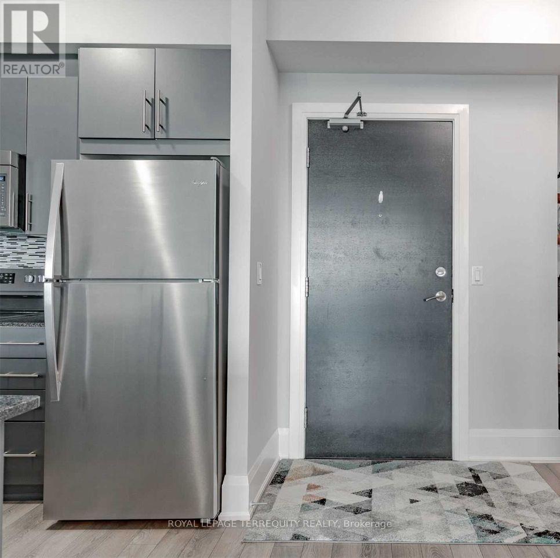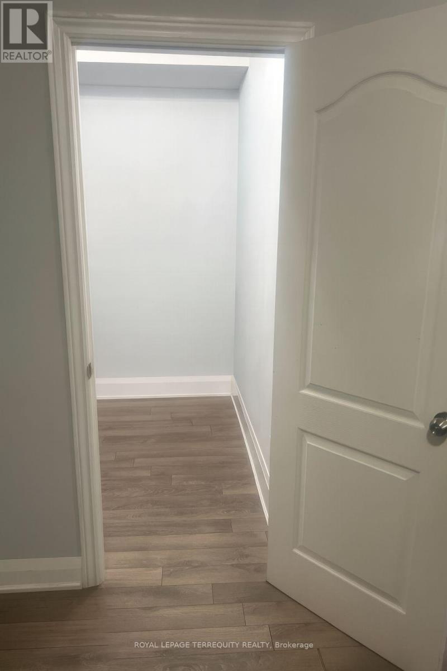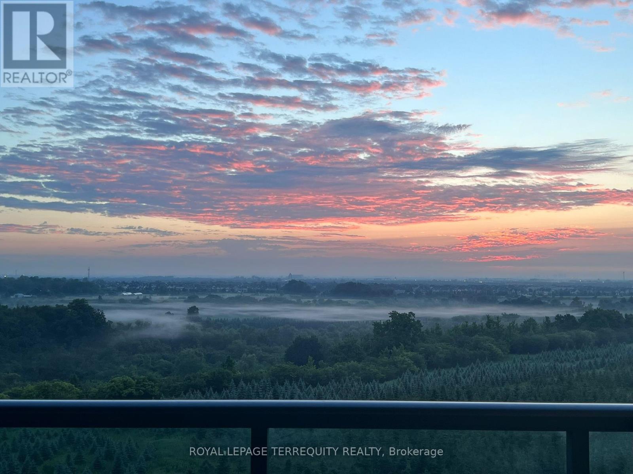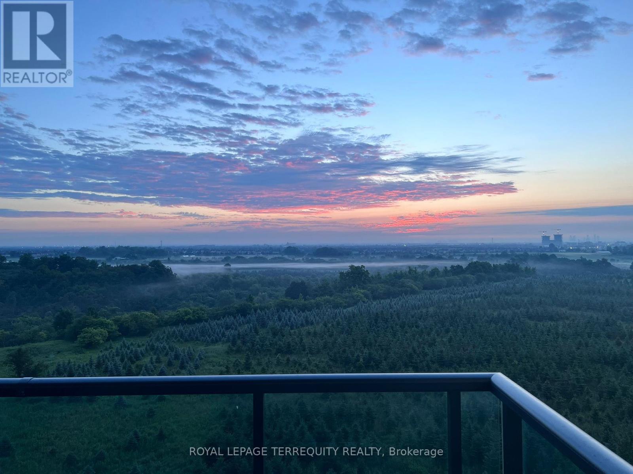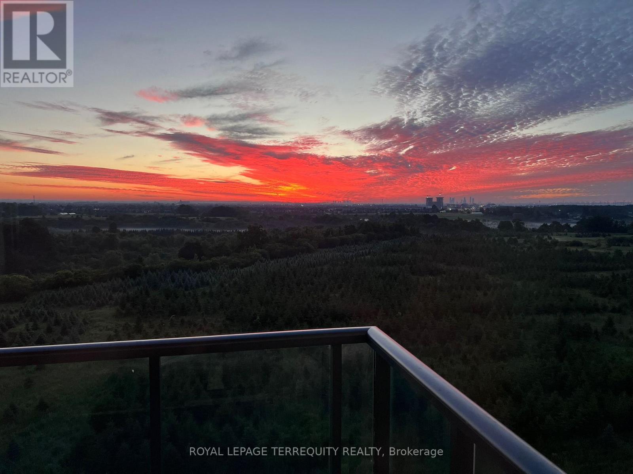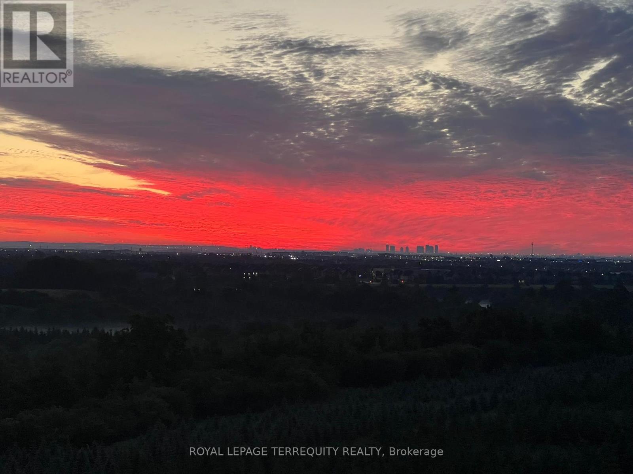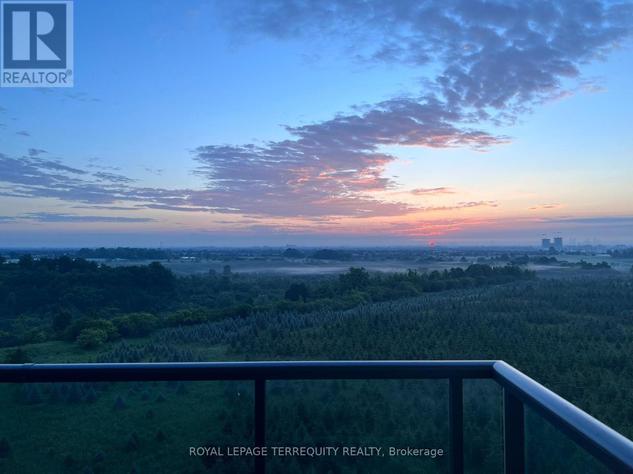704 - 45 Yorkland Boulevard Brampton, Ontario L6P 4B4
2 Bedroom
1 Bathroom
700 - 799 sqft
Central Air Conditioning
Forced Air
$2,400 Monthly
Welcome To The Most Beautiful Spacious 1 Bedroom Plus Den With Private Balcony Overlooking 848 Acres Conservation Area. Den Can Be Used For 2nd Bedroom/Office. Fully Upgraded, High Baseboards, Laminate Flooring Throughout. 9 Ft Ceiling, Floor To Ceiling Window, Granite Counter Tops, Ensuite Laundry &Much More. Minutes To Hwy 427 & 407. Gym, Party Room, 1 Underground Parking & Storage Locker. (id:61852)
Property Details
| MLS® Number | W12427212 |
| Property Type | Single Family |
| Community Name | Goreway Drive Corridor |
| CommunityFeatures | Pet Restrictions |
| Features | Balcony, Carpet Free |
| ParkingSpaceTotal | 1 |
Building
| BathroomTotal | 1 |
| BedroomsAboveGround | 1 |
| BedroomsBelowGround | 1 |
| BedroomsTotal | 2 |
| Age | 6 To 10 Years |
| Amenities | Security/concierge, Exercise Centre, Party Room, Visitor Parking, Separate Heating Controls, Separate Electricity Meters, Storage - Locker |
| Appliances | Dishwasher, Dryer, Microwave, Oven, Washer, Refrigerator |
| CoolingType | Central Air Conditioning |
| ExteriorFinish | Concrete, Concrete Block |
| FlooringType | Laminate |
| HeatingFuel | Natural Gas |
| HeatingType | Forced Air |
| SizeInterior | 700 - 799 Sqft |
| Type | Apartment |
Parking
| Underground | |
| Garage |
Land
| Acreage | No |
Rooms
| Level | Type | Length | Width | Dimensions |
|---|---|---|---|---|
| Flat | Living Room | 12.99 m | 9.09 m | 12.99 m x 9.09 m |
| Flat | Dining Room | 12.99 m | 9.09 m | 12.99 m x 9.09 m |
| Flat | Kitchen | 8.59 m | 8.3 m | 8.59 m x 8.3 m |
| Flat | Bedroom | 16.99 m | 9.58 m | 16.99 m x 9.58 m |
| Flat | Den | 8.3 m | 6.99 m | 8.3 m x 6.99 m |
Interested?
Contact us for more information
Shaheer Jamal
Broker
Royal LePage Terrequity Realty
800 King Street W Unit 102
Toronto, Ontario M5V 3M7
800 King Street W Unit 102
Toronto, Ontario M5V 3M7
