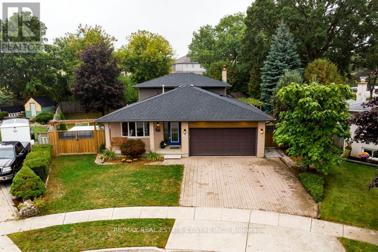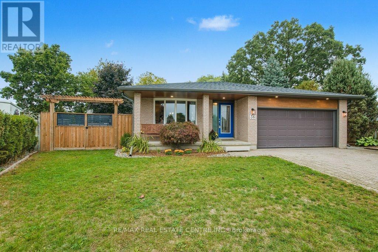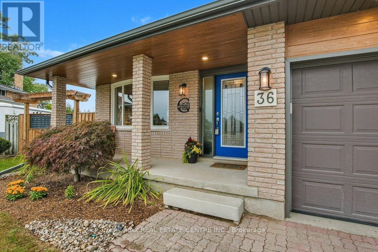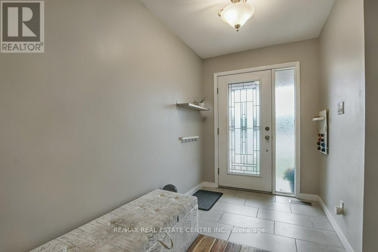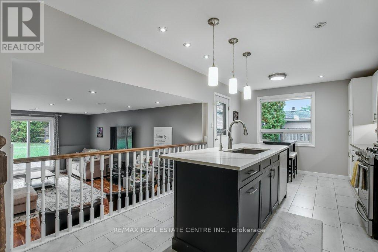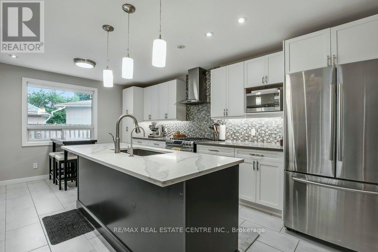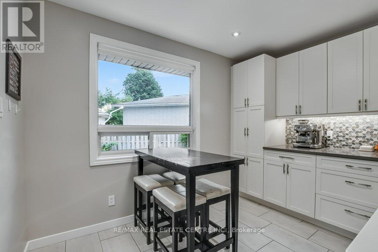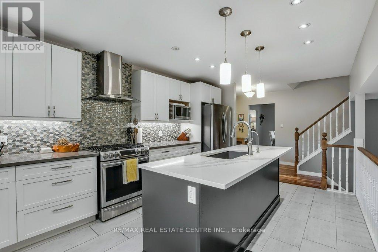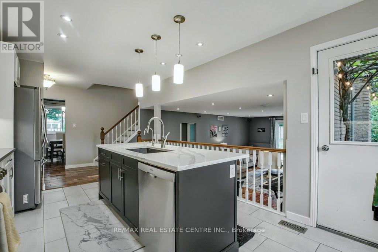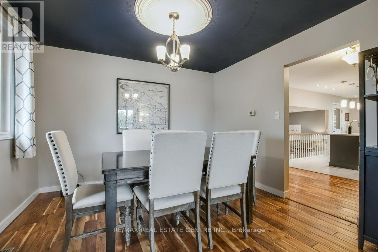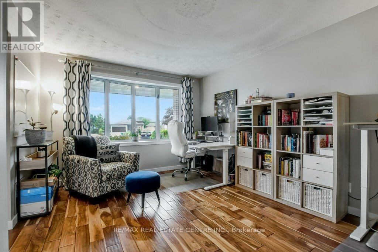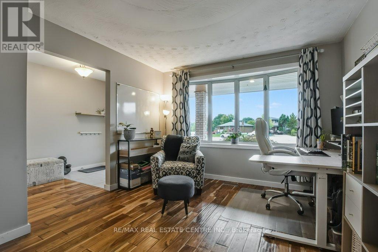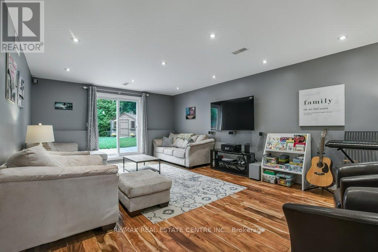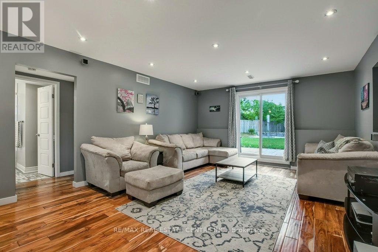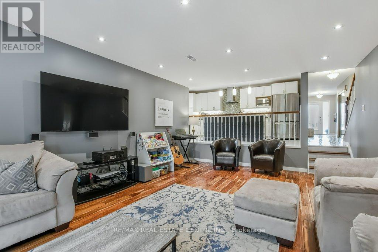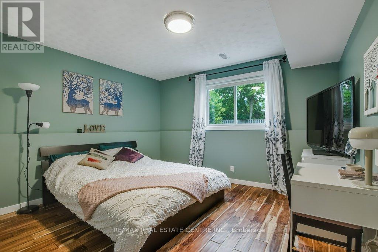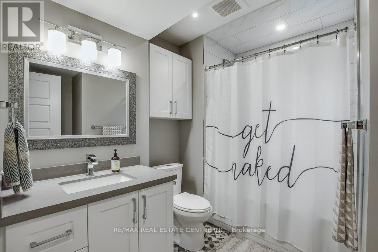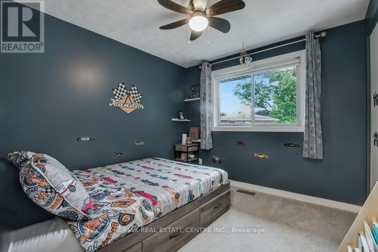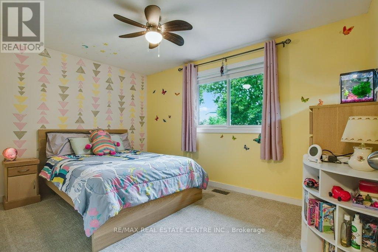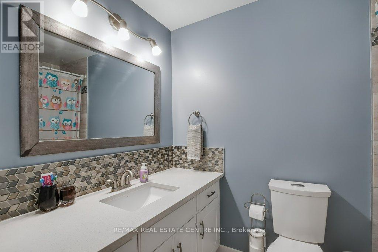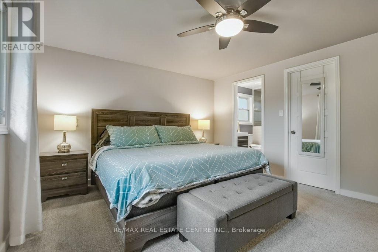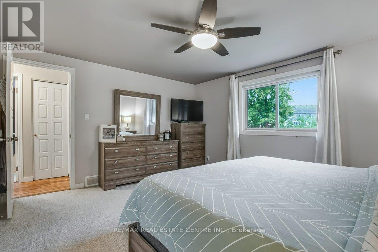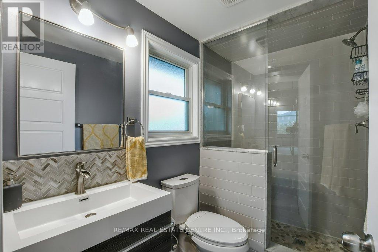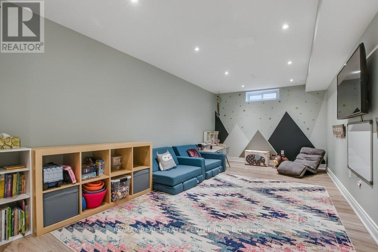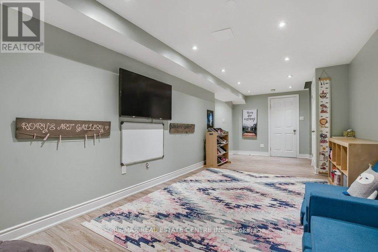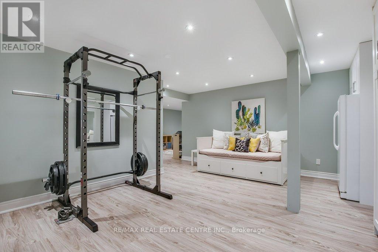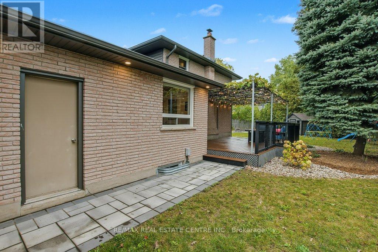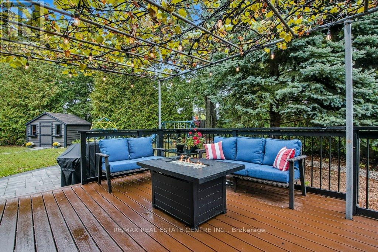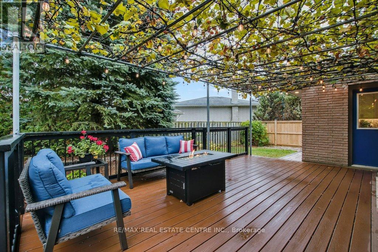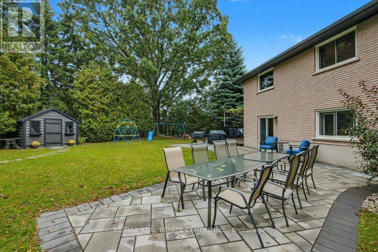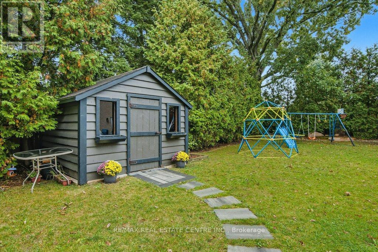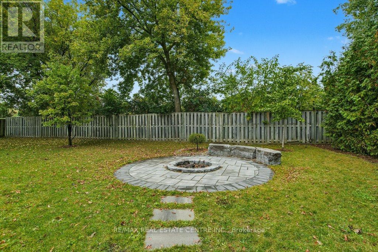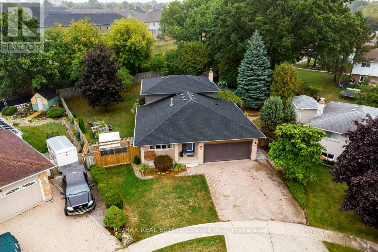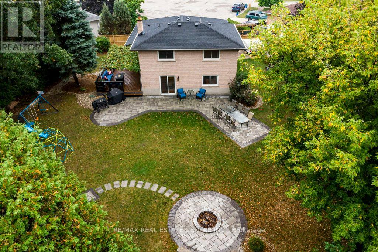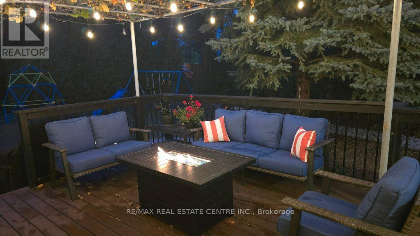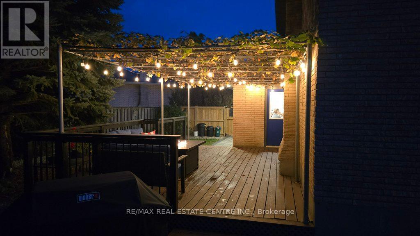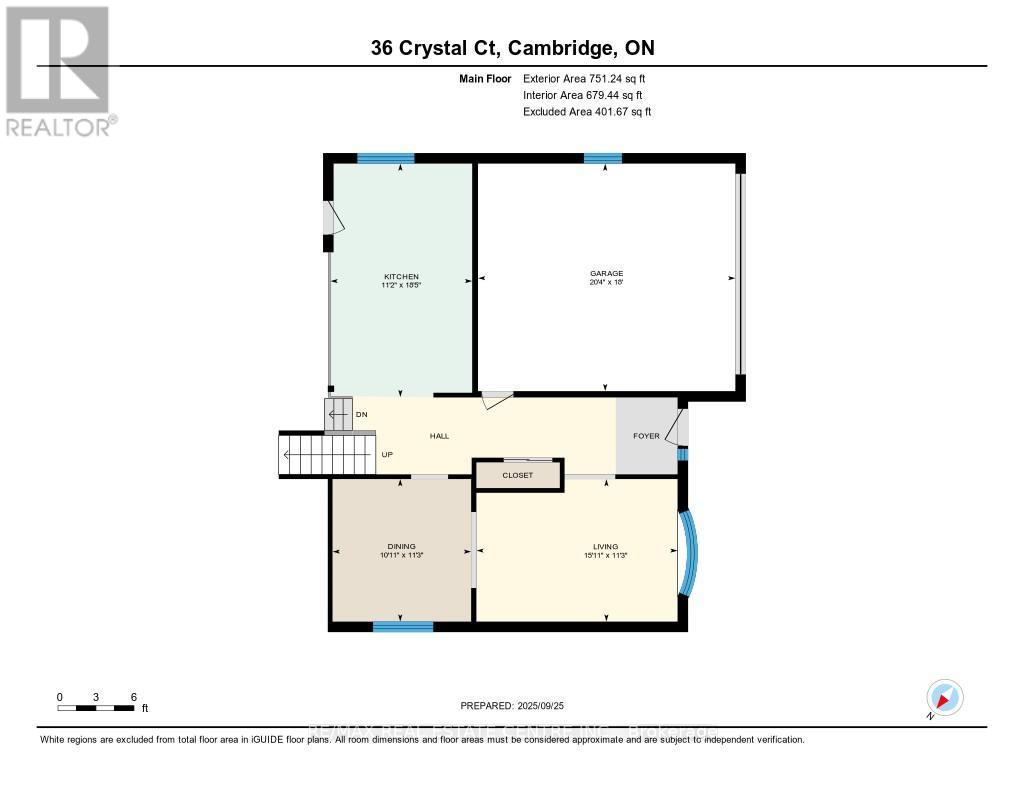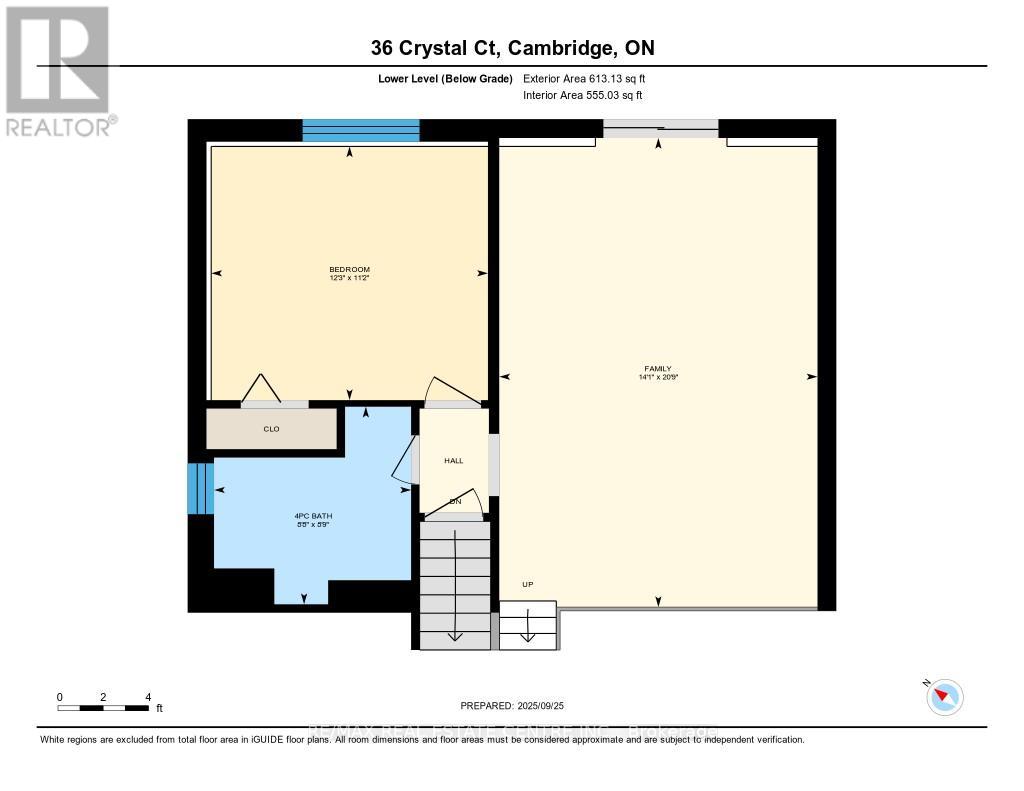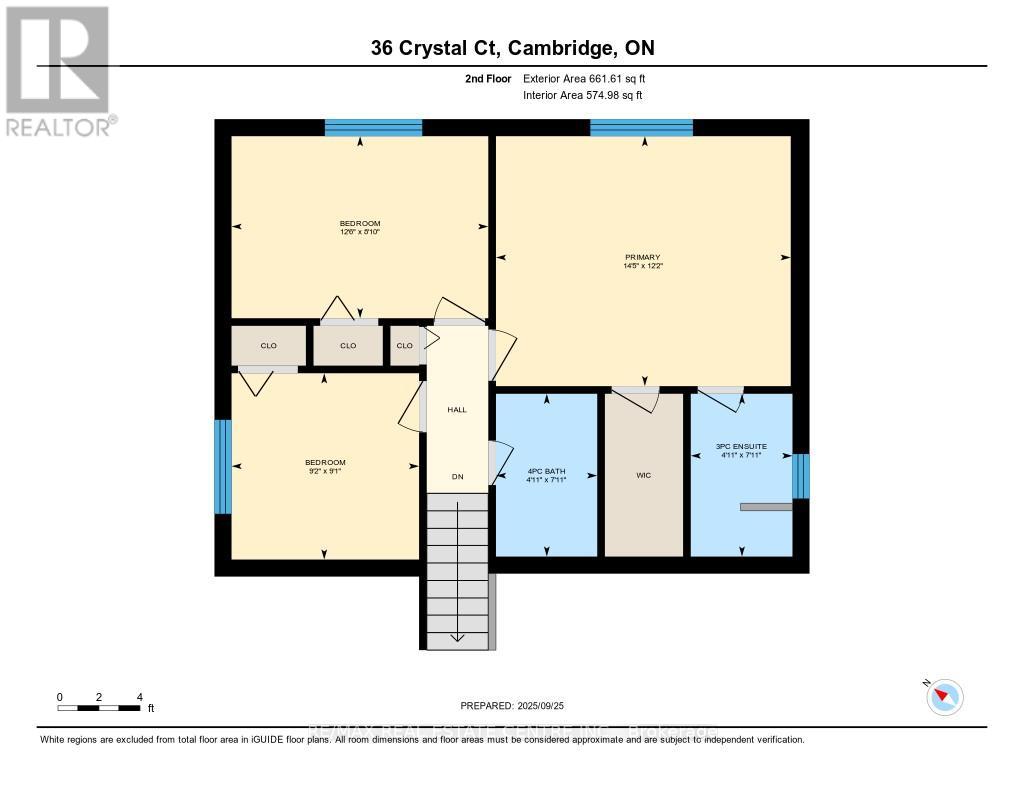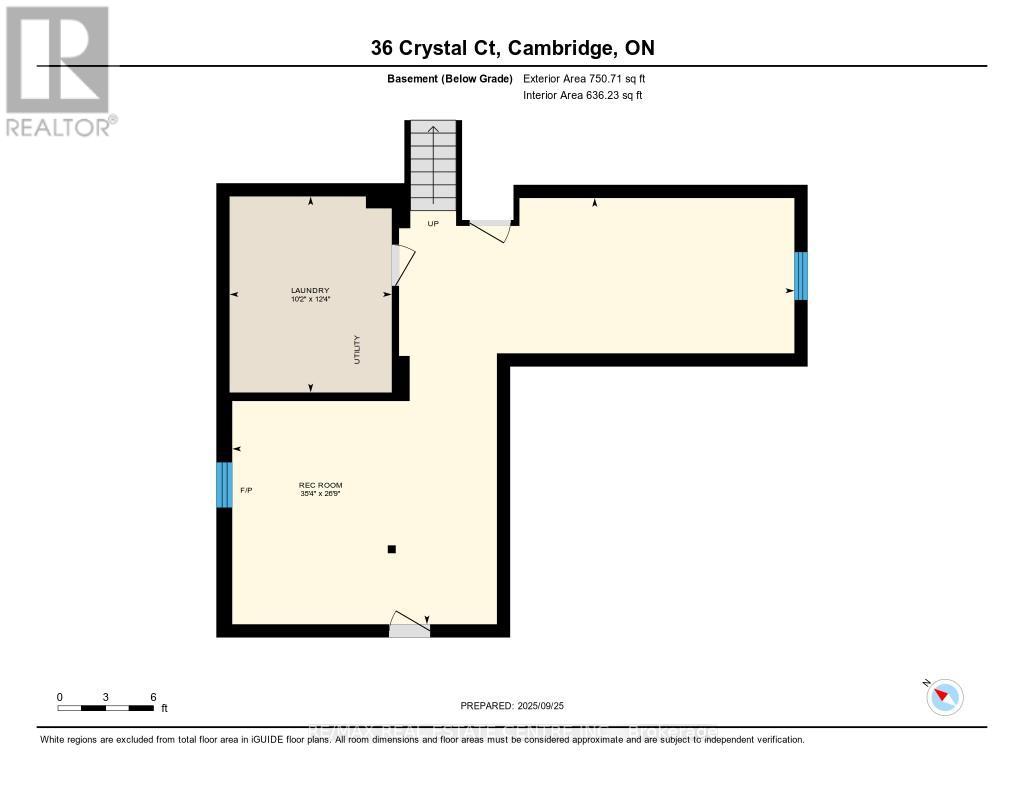36 Crystal Court Cambridge, Ontario N1R 7T2
$929,000
Welcome to 36 Crystal Court!This home is situated on a quiet court, central to all amenities, and offers over a quarteracre of serenity in a fully fenced backyard. The backyard features a large fire pit area, acomposite deck, and a patio perfect for entertaining, all newly landscaped with plenty ofspace for kids to play.Inside, you'll find four spacious bedrooms with newer broadloom and three recently updatedfull bathrooms. The beautiful kitchen boasts newer cabinetry, quartz countertops, and upgradedappliances, including a new dishwasher and water softener. Newer hardwood flooring extendsthroughout the main and lower levels.Additional upgrades include a new HE furnace in 2024, and a roof and all windows replaced in2017/2018. New Soffits & Eaves w/ leafguard. The home offers a formal living room on the mainfloor and a large family room on the finished lower level. The finished basement also includesa wall of storage.This home truly has something for everyone, allowing you to simply pack and move in. See Iguide for additional photos. (id:61852)
Property Details
| MLS® Number | X12427201 |
| Property Type | Single Family |
| AmenitiesNearBy | Schools |
| EquipmentType | Water Heater |
| Features | Sump Pump |
| ParkingSpaceTotal | 4 |
| RentalEquipmentType | Water Heater |
| Structure | Deck, Patio(s), Shed |
Building
| BathroomTotal | 3 |
| BedroomsAboveGround | 4 |
| BedroomsTotal | 4 |
| Age | 31 To 50 Years |
| Amenities | Fireplace(s) |
| Appliances | Garage Door Opener Remote(s), Water Softener, Water Heater |
| BasementDevelopment | Finished |
| BasementType | Partial (finished) |
| ConstructionStyleAttachment | Detached |
| ConstructionStyleSplitLevel | Backsplit |
| CoolingType | Central Air Conditioning |
| ExteriorFinish | Brick, Vinyl Siding |
| FireplacePresent | Yes |
| FoundationType | Concrete |
| HeatingFuel | Natural Gas |
| HeatingType | Forced Air |
| SizeInterior | 2000 - 2500 Sqft |
| Type | House |
| UtilityWater | Municipal Water |
Parking
| Attached Garage | |
| Garage |
Land
| Acreage | No |
| FenceType | Fenced Yard |
| LandAmenities | Schools |
| LandscapeFeatures | Landscaped |
| Sewer | Sanitary Sewer |
| SizeDepth | 102 Ft ,2 In |
| SizeFrontage | 46 Ft |
| SizeIrregular | 46 X 102.2 Ft |
| SizeTotalText | 46 X 102.2 Ft |
| ZoningDescription | Rs-1 |
Rooms
| Level | Type | Length | Width | Dimensions |
|---|---|---|---|---|
| Lower Level | Bathroom | 2.66 m | 2.65 m | 2.66 m x 2.65 m |
| Lower Level | Bedroom | 3.42 m | 3.73 m | 3.42 m x 3.73 m |
| Lower Level | Family Room | 6.32 m | 4.29 m | 6.32 m x 4.29 m |
| Main Level | Dining Room | 3.33 m | 3.43 m | 3.33 m x 3.43 m |
| Main Level | Kitchen | 3.41 m | 5.62 m | 3.41 m x 5.62 m |
| Main Level | Living Room | 4.81 m | 3.43 m | 4.81 m x 3.43 m |
| Sub-basement | Laundry Room | 3.75 m | 3.11 m | 3.75 m x 3.11 m |
| Sub-basement | Recreational, Games Room | 8.16 m | 10.76 m | 8.16 m x 10.76 m |
| Upper Level | Primary Bedroom | 3.72 m | 4.38 m | 3.72 m x 4.38 m |
| Upper Level | Bathroom | 2.42 m | 1.51 m | 2.42 m x 1.51 m |
| Upper Level | Bathroom | 2.42 m | 1.51 m | 2.42 m x 1.51 m |
| Upper Level | Bedroom 2 | 2.71 m | 3.82 m | 2.71 m x 3.82 m |
| Upper Level | Bedroom 3 | 2.77 m | 2.79 m | 2.77 m x 2.79 m |
https://www.realtor.ca/real-estate/28914335/36-crystal-court-cambridge
Interested?
Contact us for more information
Rick Cain
Salesperson
720 Westmount Rd E #b
Kitchener, Ontario N2E 2M6
