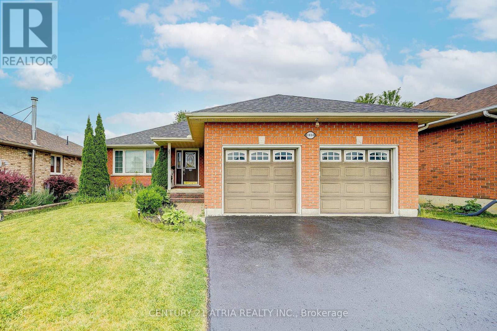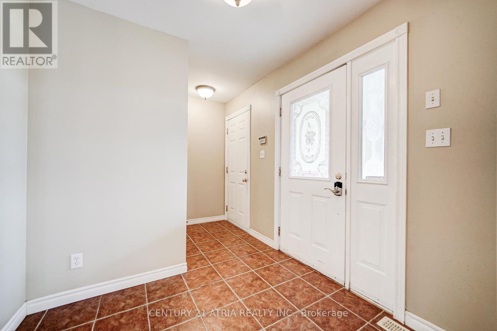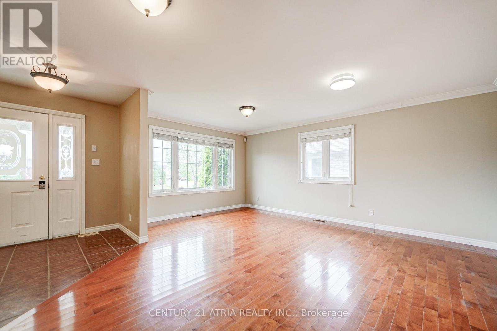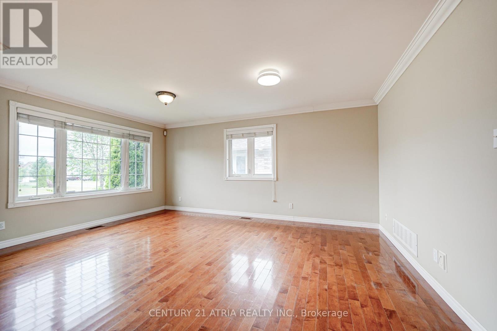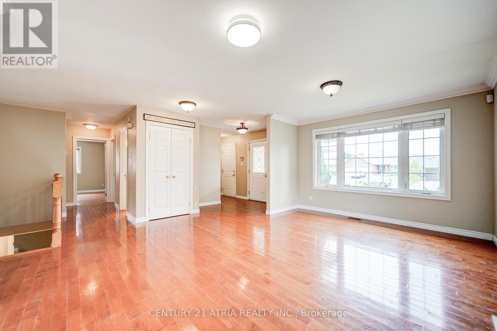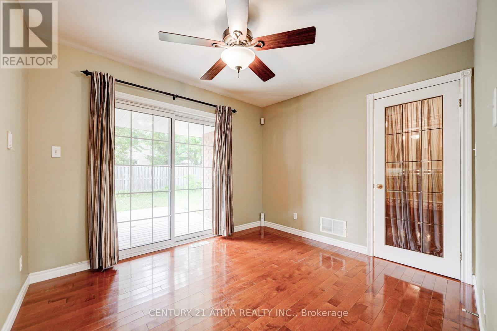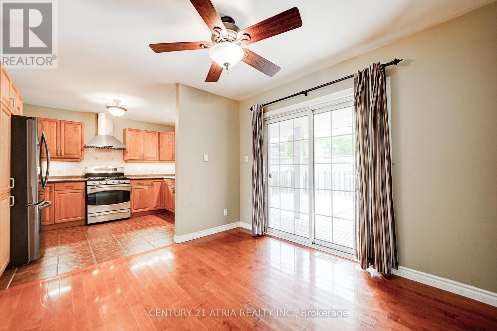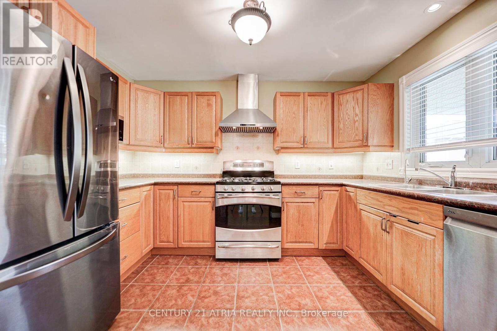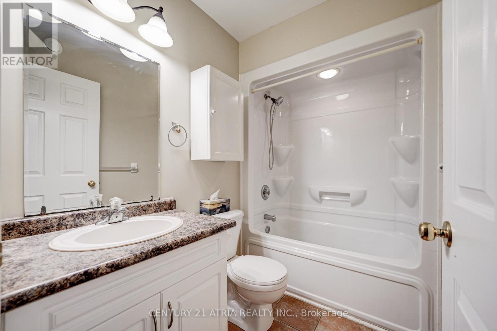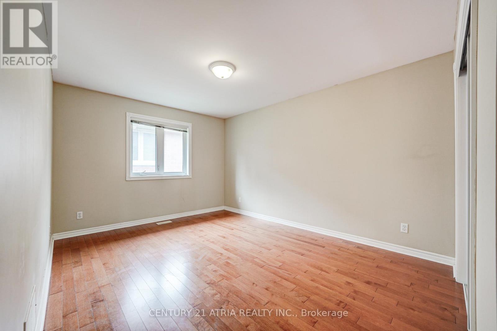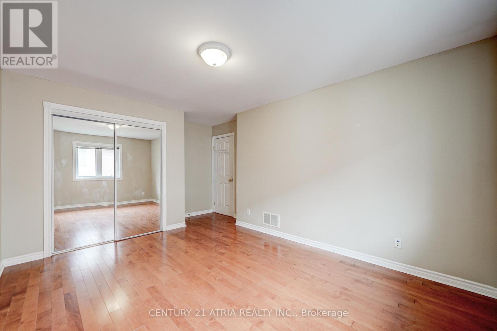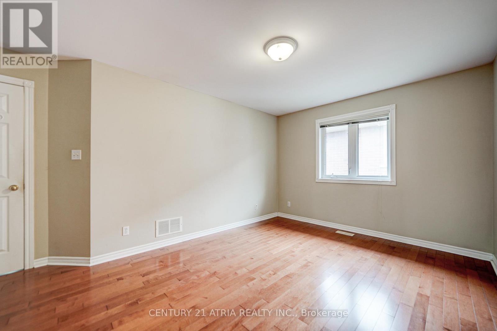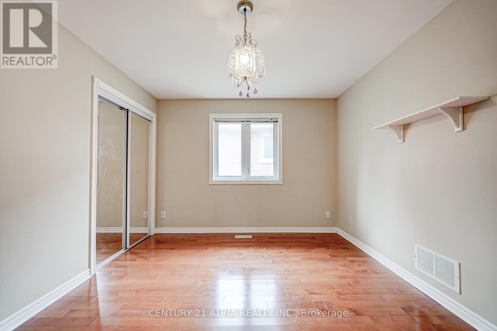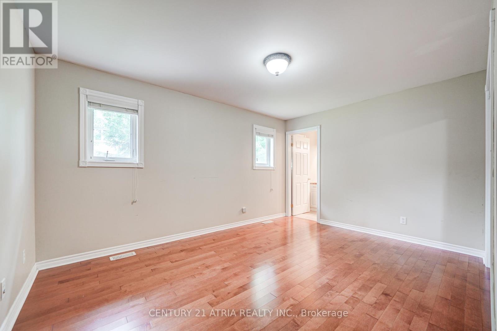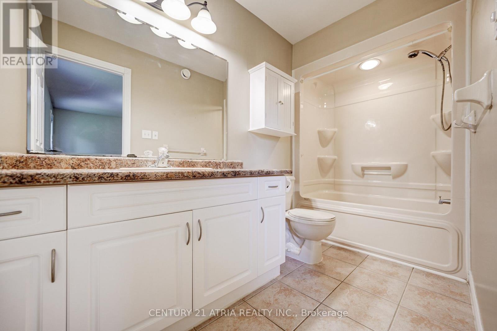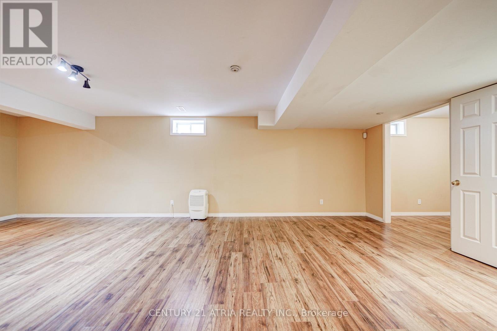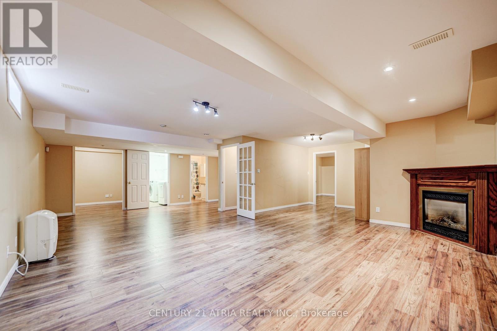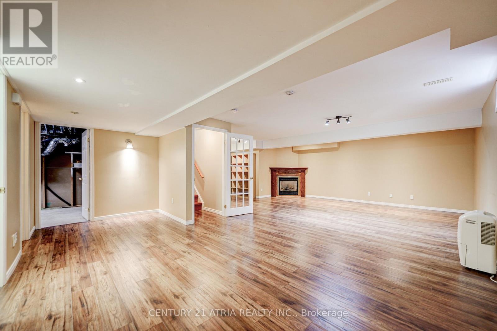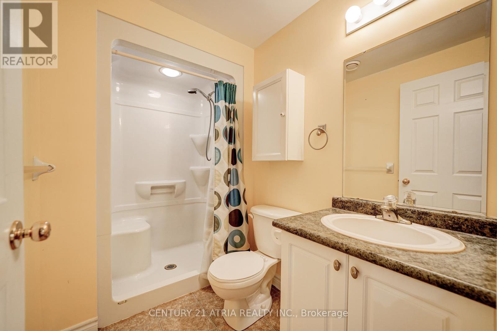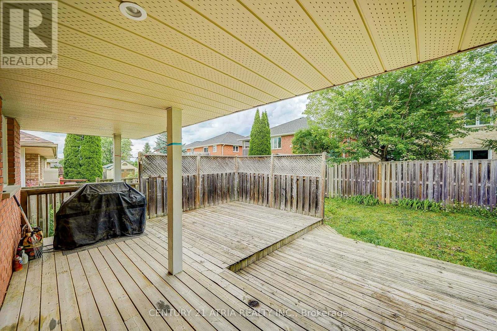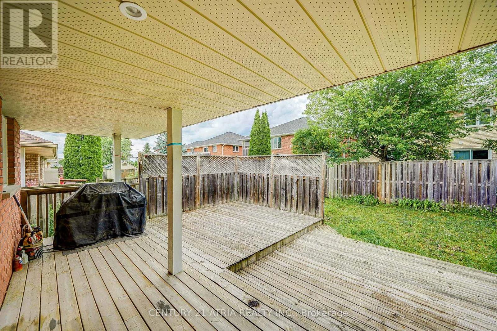1654 Ravenwood Drive Peterborough, Ontario K9K 2R1
$3,200 Monthly
This Beautiful All-Brick Home Offers 3 Bedrooms And 3 Bathrooms in the Highly Sought-After West End, With a Versatile Floor Plan Perfect for Family Living. A Spacious Living Area Greets Your Family and Guests, Flowing Seamlessly into the Large Eat-in Kitchen, Which Features a Walkout to a Covered Patio and Fenced Backyard Ideal for Outdoor Gatherings. Elegant Ceramic Tile and Hardwood Maple Floors Run Throughout the Home, Adding Warmth and Style. The Primary Bedroom Boasts a 4-Piece Ensuite, Complemented by Another 4-Piece Bathroom on the Main Floor. The Fully Finished Basement Provides Ample Space, Including a Generous Family Recreation Room With a Cozy Fireplace. You'll Also Find Two Additional Bedrooms One With an Attached Den and Another Located on the Opposite Side of the Rec Room Offering Privacy for Family or Guests. The Basement is Complete With a 3-Piece Bathroom, a Laundry Room With a Laundry Sink, a Utility Room, a Storage Room, and a Cold Room. Conveniently Located Near Schools, Shopping, Hospitals, and City Transit, This Home Also Offers Quick Access to Highway 115 for Commuters. (id:61852)
Property Details
| MLS® Number | X12427214 |
| Property Type | Single Family |
| Community Name | Monaghan Ward 2 |
| AmenitiesNearBy | Park, Public Transit, Schools |
| CommunityFeatures | Community Centre |
| EquipmentType | Water Heater, Furnace |
| Features | Carpet Free |
| ParkingSpaceTotal | 4 |
| RentalEquipmentType | Water Heater, Furnace |
| Structure | Deck |
Building
| BathroomTotal | 3 |
| BedroomsAboveGround | 3 |
| BedroomsBelowGround | 2 |
| BedroomsTotal | 5 |
| Appliances | Central Vacuum, Cooktop, Dishwasher, Dryer, Microwave, Oven, Hood Fan, Stove, Washer, Window Coverings, Refrigerator |
| ArchitecturalStyle | Bungalow |
| BasementType | Full |
| ConstructionStyleAttachment | Detached |
| CoolingType | Central Air Conditioning |
| ExteriorFinish | Brick |
| FireplacePresent | Yes |
| FlooringType | Hardwood |
| FoundationType | Brick |
| HeatingFuel | Natural Gas |
| HeatingType | Forced Air |
| StoriesTotal | 1 |
| SizeInterior | 1100 - 1500 Sqft |
| Type | House |
| UtilityWater | Municipal Water |
Parking
| Attached Garage | |
| Garage |
Land
| Acreage | No |
| LandAmenities | Park, Public Transit, Schools |
| Sewer | Sanitary Sewer |
Rooms
| Level | Type | Length | Width | Dimensions |
|---|---|---|---|---|
| Basement | Bedroom | 2.52 m | 2.43 m | 2.52 m x 2.43 m |
| Basement | Bathroom | 1.57 m | 2.43 m | 1.57 m x 2.43 m |
| Basement | Recreational, Games Room | 7.93 m | 8.09 m | 7.93 m x 8.09 m |
| Basement | Bedroom | 8.66 m | 4.16 m | 8.66 m x 4.16 m |
| Main Level | Kitchen | 2.88 m | 3.56 m | 2.88 m x 3.56 m |
| Main Level | Dining Room | 3.29 m | 2.98 m | 3.29 m x 2.98 m |
| Main Level | Living Room | 4.87 m | 5.97 m | 4.87 m x 5.97 m |
| Main Level | Primary Bedroom | 4.39 m | 4.66 m | 4.39 m x 4.66 m |
| Main Level | Bedroom 2 | 3.85 m | 3.3 m | 3.85 m x 3.3 m |
| Main Level | Bedroom 3 | 4.98 m | 3.71 m | 4.98 m x 3.71 m |
| Main Level | Bathroom | 1.53 m | 3.21 m | 1.53 m x 3.21 m |
| Main Level | Bathroom | 3.42 m | 2.35 m | 3.42 m x 2.35 m |
Interested?
Contact us for more information
Erin Ah Reum Lee
Salesperson
501 Queen St W #200
Toronto, Ontario M5V 2B4
