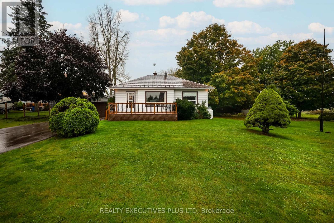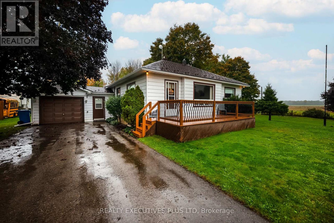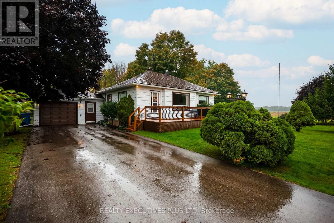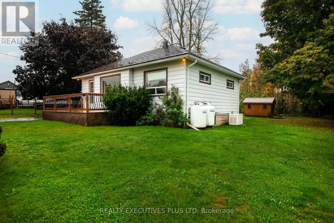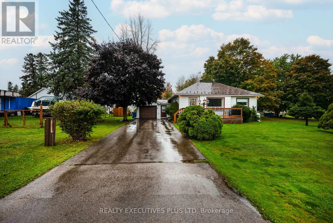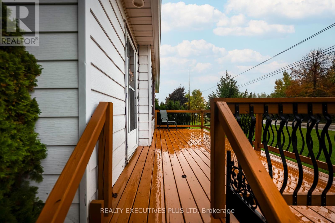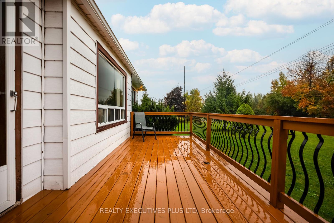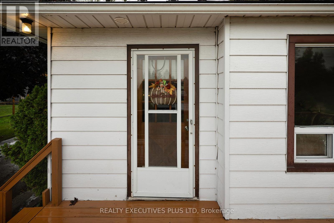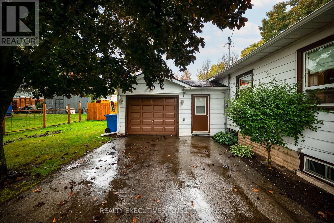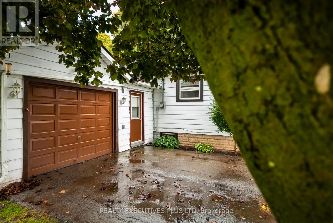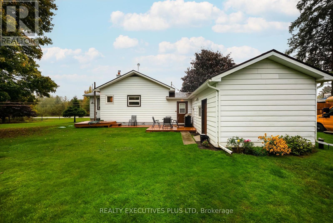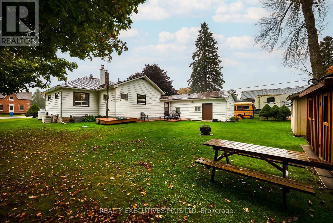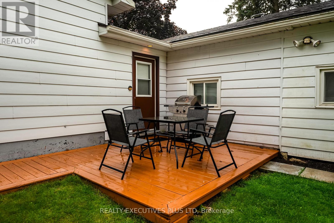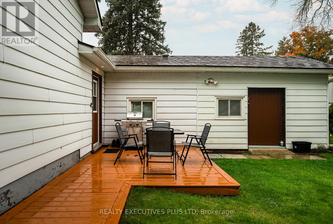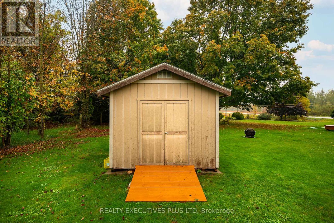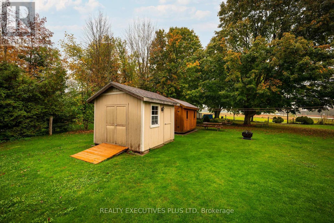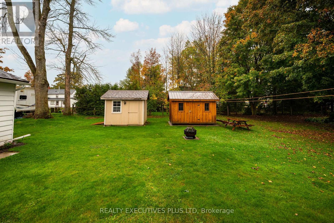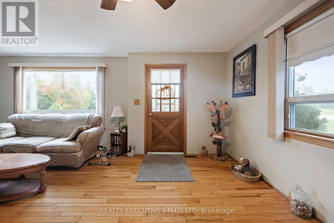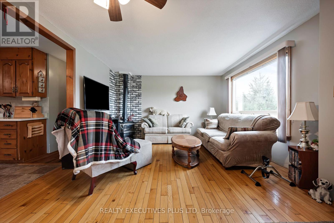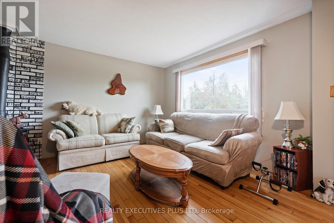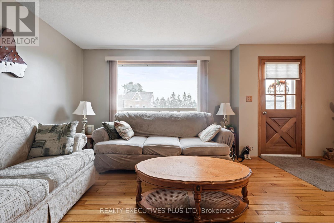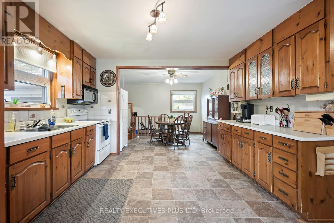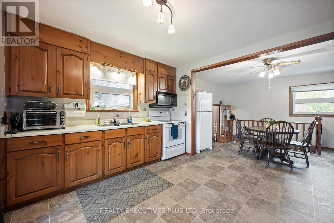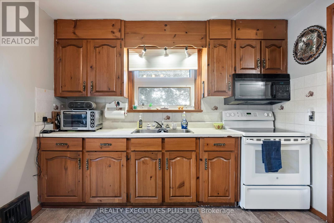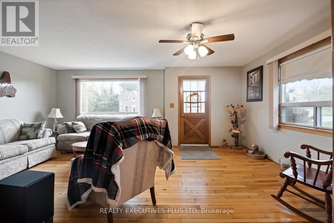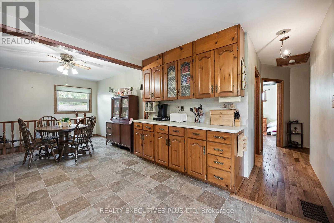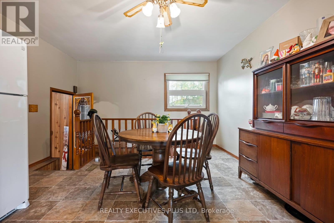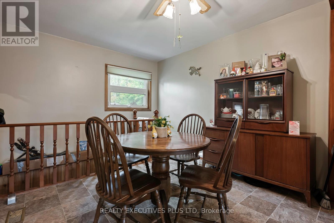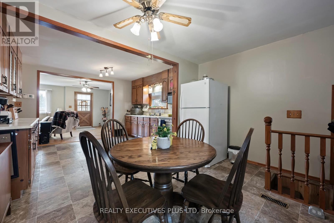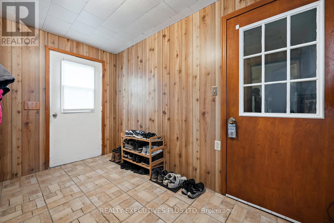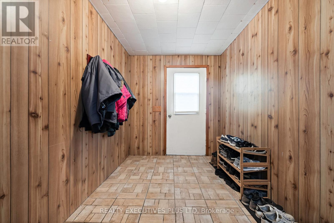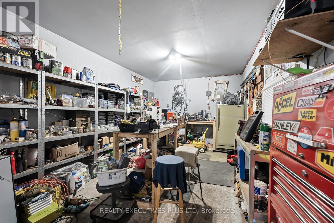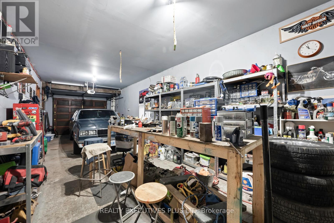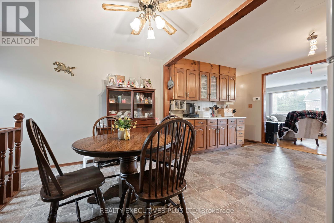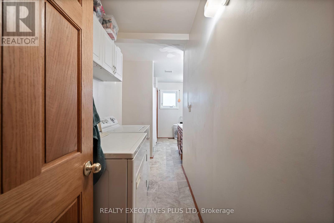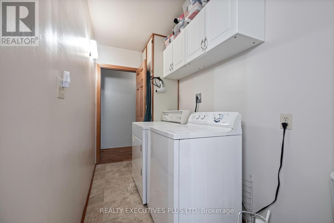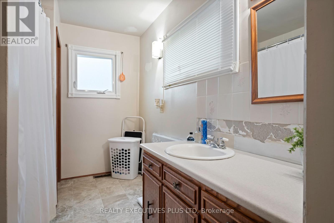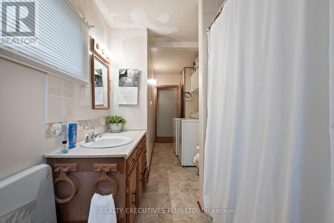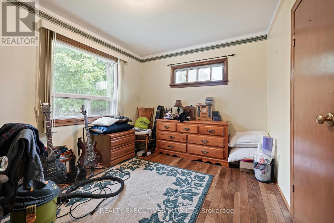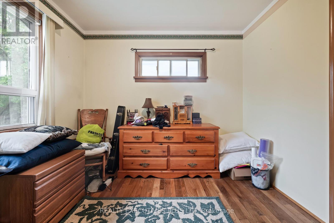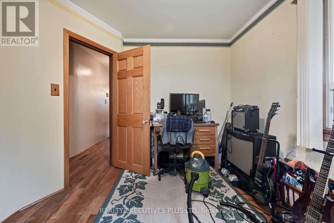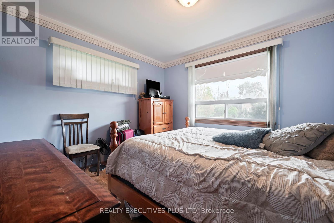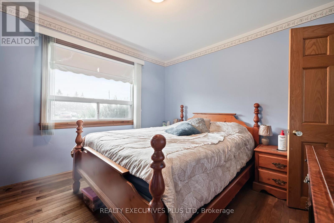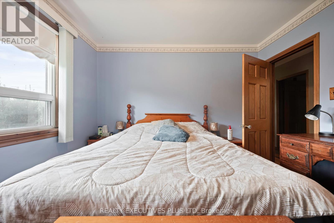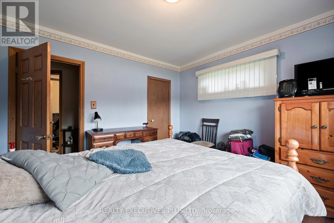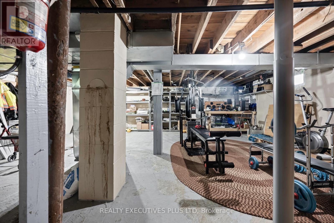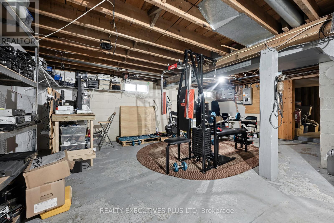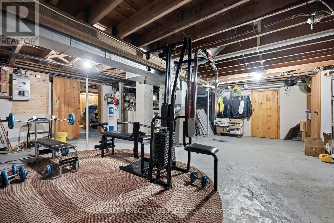112420 Grey Road 14 Road Southgate, Ontario N0C 1B0
$539,500
Charming Well Cared For Bungalow On A Gorgeous Landscaped Estate Lot. Family Size Eat-In With Pine Kitchen Cabinets & Huge Open Concept. Warm & Inviting Living Room With Hardwood Floors & Cozy Gas Fireplace. Two Good Size Bedrooms. Windows Have Been Upgraded And The Roof Is Aluminum With Lifetime Warranty For Longevity. No Running Up And Down Stairs With The Main Floor Laundry. You Don't Need To Worry About Power Outages With A Generator. Furnace & A/C Replaced in 2024. Two Sheds For Extra Storage. This Home Is Priced To Sell. Hurry Before Its SOLD! (id:61852)
Property Details
| MLS® Number | X12427350 |
| Property Type | Single Family |
| Community Name | Southgate |
| ParkingSpaceTotal | 7 |
Building
| BathroomTotal | 1 |
| BedroomsAboveGround | 2 |
| BedroomsTotal | 2 |
| Appliances | All |
| ArchitecturalStyle | Bungalow |
| BasementDevelopment | Partially Finished |
| BasementType | N/a (partially Finished) |
| ConstructionStyleAttachment | Detached |
| CoolingType | Central Air Conditioning |
| ExteriorFinish | Brick |
| FireplacePresent | Yes |
| FoundationType | Block |
| HeatingFuel | Propane |
| HeatingType | Forced Air |
| StoriesTotal | 1 |
| SizeInterior | 1100 - 1500 Sqft |
| Type | House |
Parking
| Attached Garage | |
| Garage |
Land
| Acreage | No |
| Sewer | Septic System |
| SizeIrregular | 146 X 136.4 Acre |
| SizeTotalText | 146 X 136.4 Acre |
Rooms
| Level | Type | Length | Width | Dimensions |
|---|---|---|---|---|
| Basement | Recreational, Games Room | 5.64 m | 3.2 m | 5.64 m x 3.2 m |
| Basement | Utility Room | 9.37 m | 6.88 m | 9.37 m x 6.88 m |
| Main Level | Kitchen | 5.82 m | 3.99 m | 5.82 m x 3.99 m |
| Main Level | Living Room | 6.73 m | 3.66 m | 6.73 m x 3.66 m |
| Main Level | Mud Room | 3.43 m | 2.13 m | 3.43 m x 2.13 m |
| Main Level | Primary Bedroom | 4.2 m | 3 m | 4.2 m x 3 m |
| Main Level | Bedroom 2 | 3.43 m | 3.3 m | 3.43 m x 3.3 m |
https://www.realtor.ca/real-estate/28914484/112420-grey-road-14-road-southgate-southgate
Interested?
Contact us for more information
James Joseph Kavanagh
Salesperson
5700 Cancross Court Unit 103e
Mississauga, Ontario L5R 3E9
