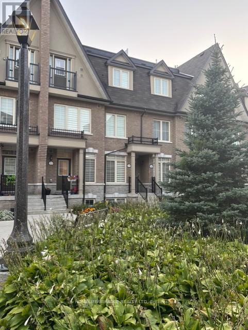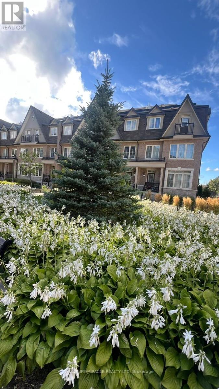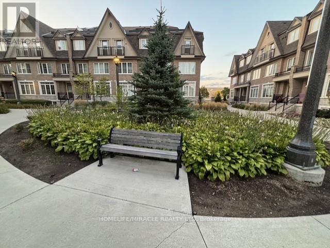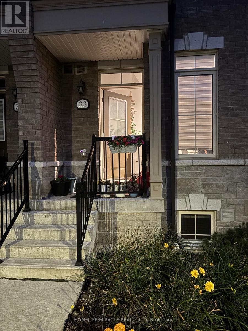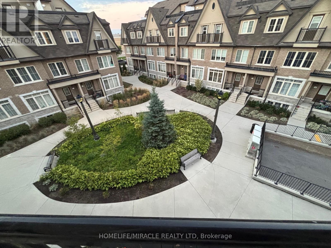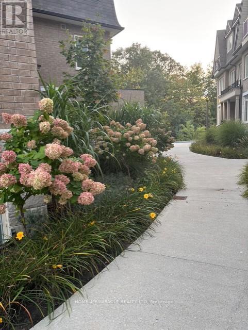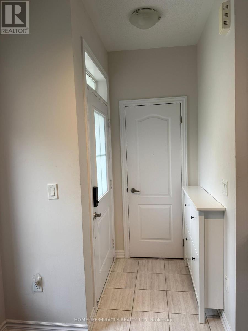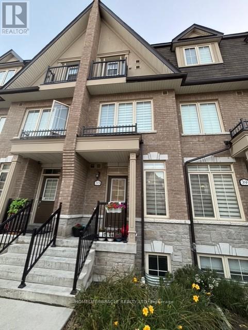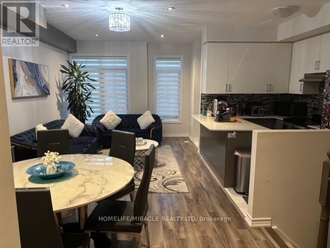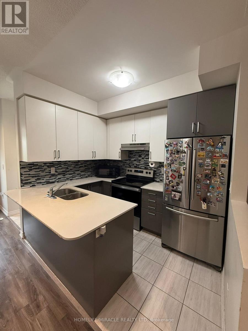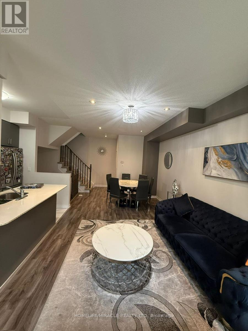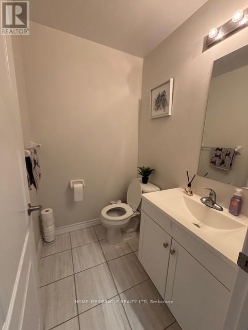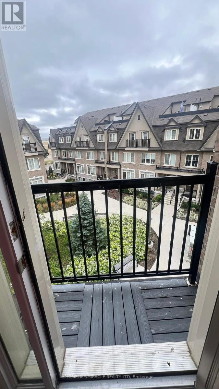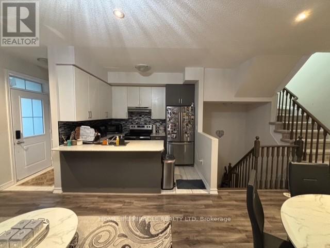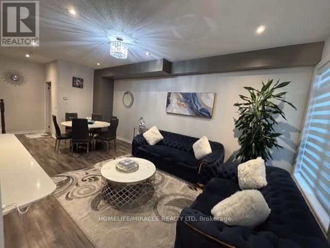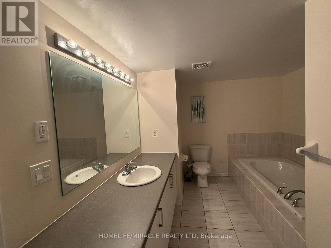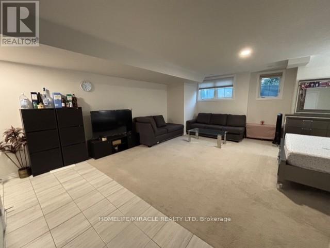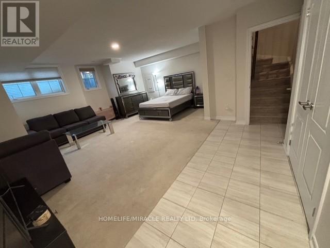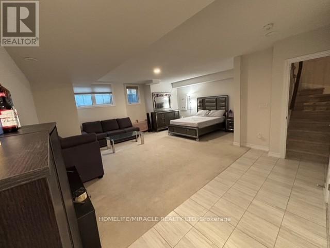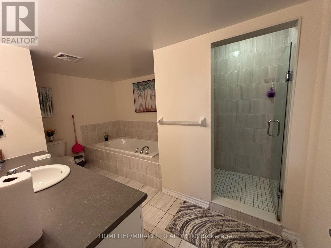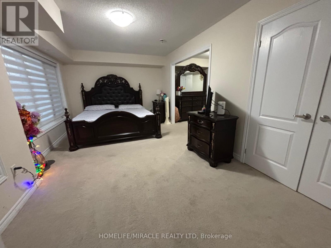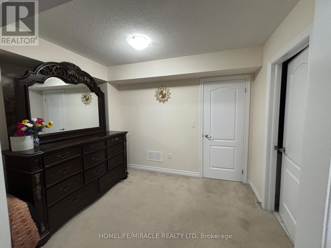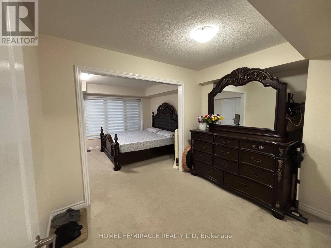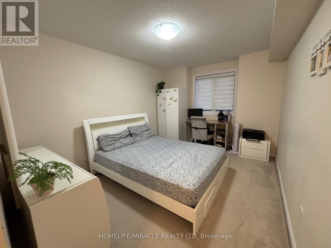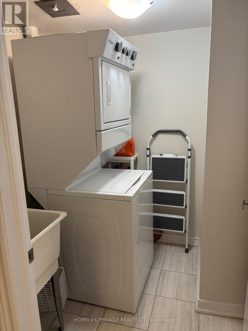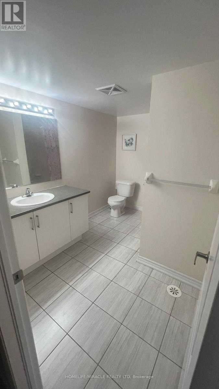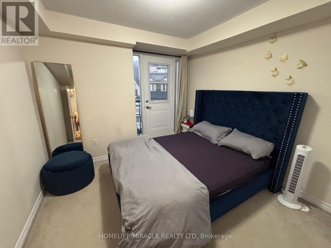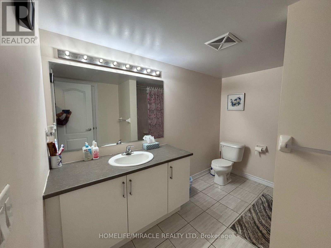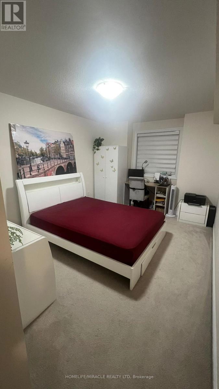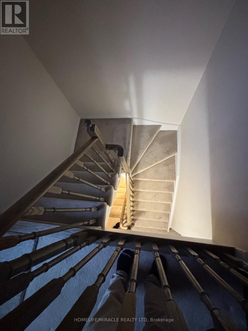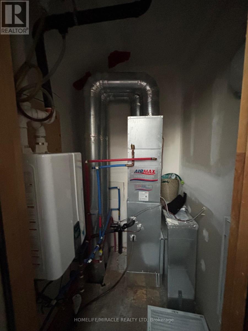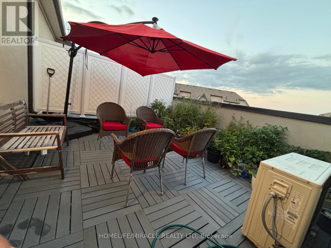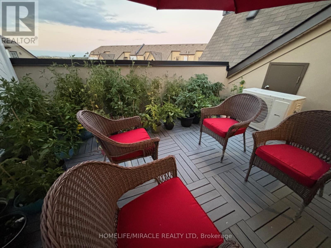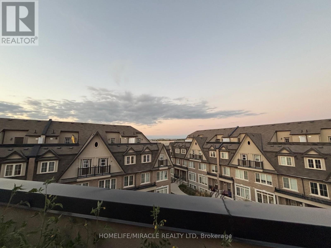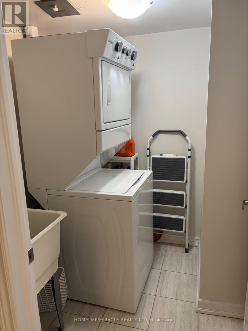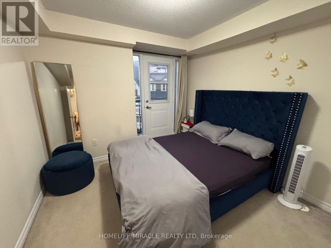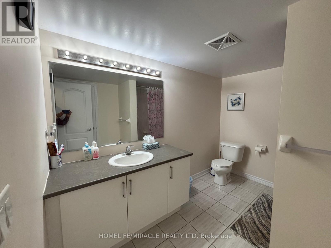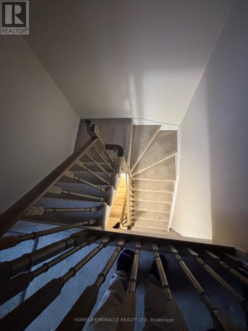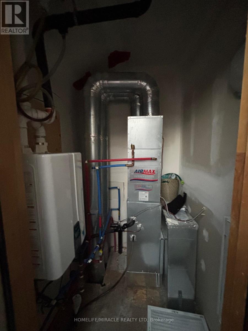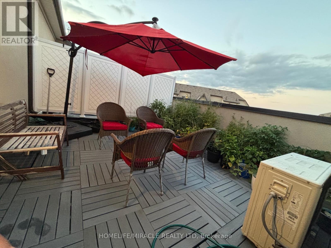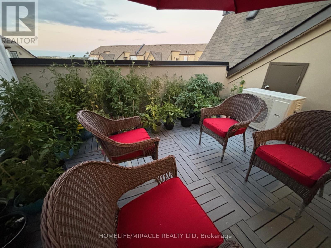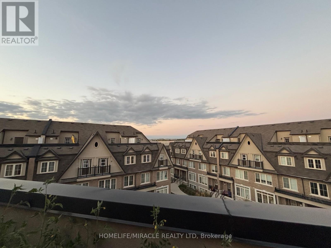33 - 181 Parktree Drive Vaughan, Ontario L6A 5B1
$1,029,000Maintenance, Parcel of Tied Land
$375.28 Monthly
Maintenance, Parcel of Tied Land
$375.28 MonthlyWelcome to this modern townhouse nestled in the heart of Vaughan & Fantastic Mature high demanding Area Of Maple. Absolutely Stunning over 5 years old Luxury Townhouse with 2284 Sq Ft Of Luxury Space comes with with 2 Underground Parkings & 2 Lockers. Lots of Natural Light with Finished Basement W/Separate Entrance with Direct Access To Underground Parking. Private Rooftop Terrace, Walking distance to wonderland, Shops, Schools, Grocery, Parks, Ravine area. Finished Basement is also Great to Work-At-Home Office, For more Convenience Laundry is located on 3rd floor. This property is located Close to major Highways like 400,407, Hwy 7 and Vaughan Mills. (id:61852)
Property Details
| MLS® Number | N12427219 |
| Property Type | Single Family |
| Community Name | Maple |
| Features | Irregular Lot Size |
| ParkingSpaceTotal | 2 |
Building
| BathroomTotal | 3 |
| BedroomsAboveGround | 3 |
| BedroomsTotal | 3 |
| Amenities | Separate Electricity Meters |
| Appliances | Dishwasher, Dryer, Stove, Washer, Refrigerator |
| BasementDevelopment | Finished |
| BasementFeatures | Separate Entrance |
| BasementType | N/a, N/a (finished) |
| ConstructionStyleAttachment | Attached |
| CoolingType | Central Air Conditioning |
| ExteriorFinish | Brick, Stone |
| FlooringType | Laminate, Carpeted |
| FoundationType | Concrete |
| HalfBathTotal | 1 |
| HeatingFuel | Natural Gas |
| HeatingType | Forced Air |
| SizeInterior | 2000 - 2500 Sqft |
| Type | Row / Townhouse |
| UtilityWater | Municipal Water |
Parking
| Garage |
Land
| Acreage | No |
| Sewer | Sanitary Sewer |
| SizeFrontage | 19 Ft ,8 In |
| SizeIrregular | 19.7 Ft |
| SizeTotalText | 19.7 Ft |
Rooms
| Level | Type | Length | Width | Dimensions |
|---|---|---|---|---|
| Second Level | Den | 3.47 m | 2.68 m | 3.47 m x 2.68 m |
| Second Level | Primary Bedroom | 5.51 m | 3.35 m | 5.51 m x 3.35 m |
| Third Level | Bedroom 2 | 3.23 m | 4.26 m | 3.23 m x 4.26 m |
| Third Level | Bedroom 3 | 3.16 m | 3.29 m | 3.16 m x 3.29 m |
| Basement | Family Room | 5.51 m | 5.27 m | 5.51 m x 5.27 m |
| Main Level | Living Room | 3.6 m | 6.7 m | 3.6 m x 6.7 m |
| Main Level | Dining Room | 3.6 m | 6.7 m | 3.6 m x 6.7 m |
| Main Level | Kitchen | 2.13 m | 3.1 m | 2.13 m x 3.1 m |
https://www.realtor.ca/real-estate/28914263/33-181-parktree-drive-vaughan-maple-maple
Interested?
Contact us for more information
Rajesh Jhamb
Broker
11a-5010 Steeles Ave. West
Toronto, Ontario M9V 5C6
