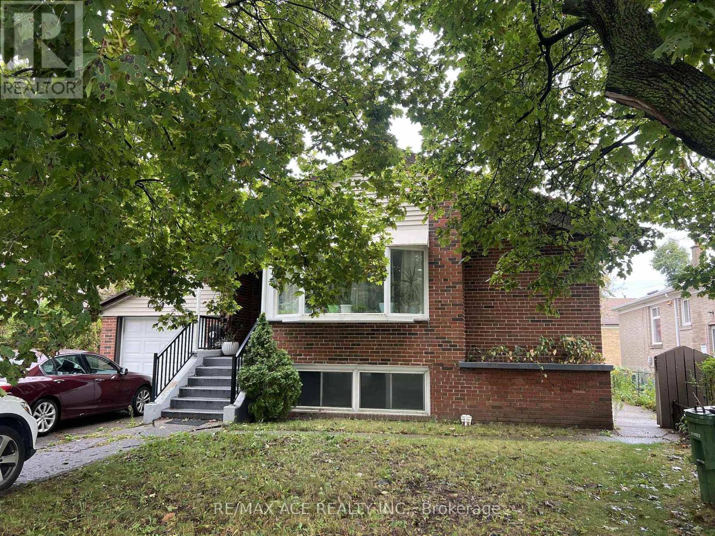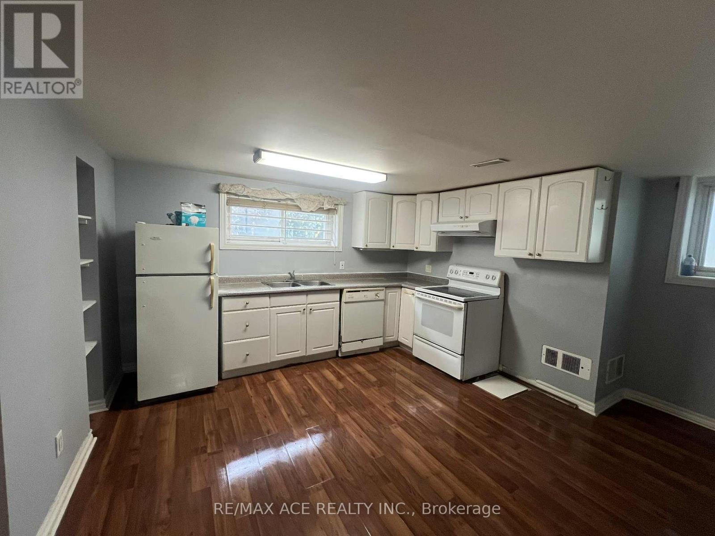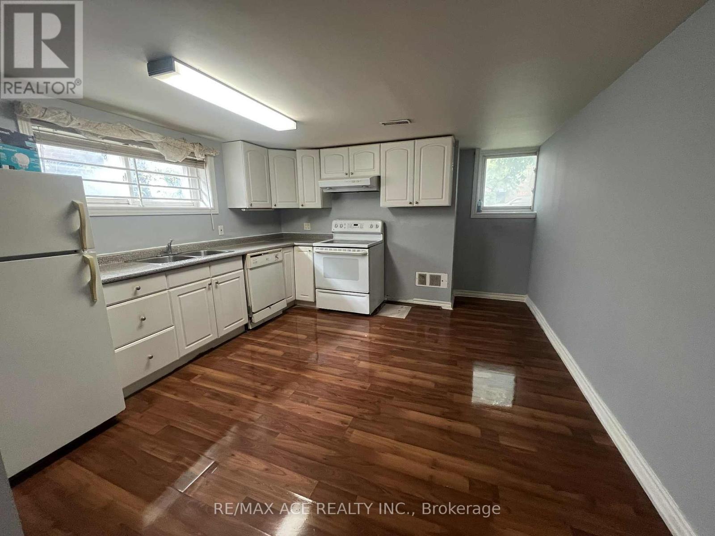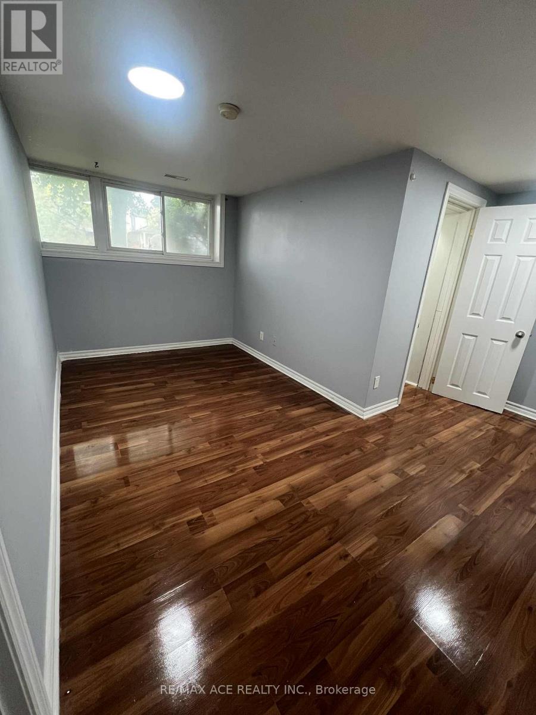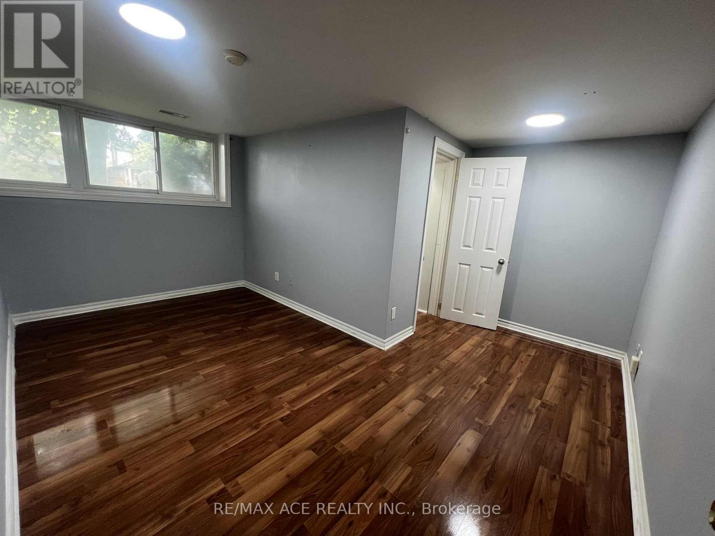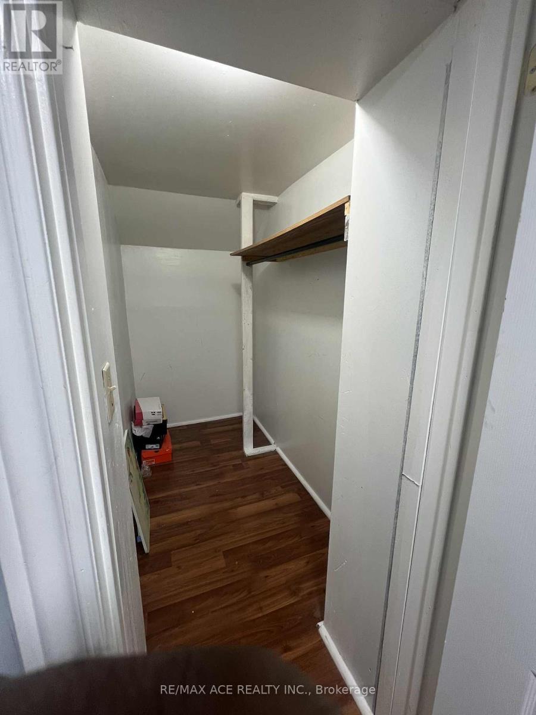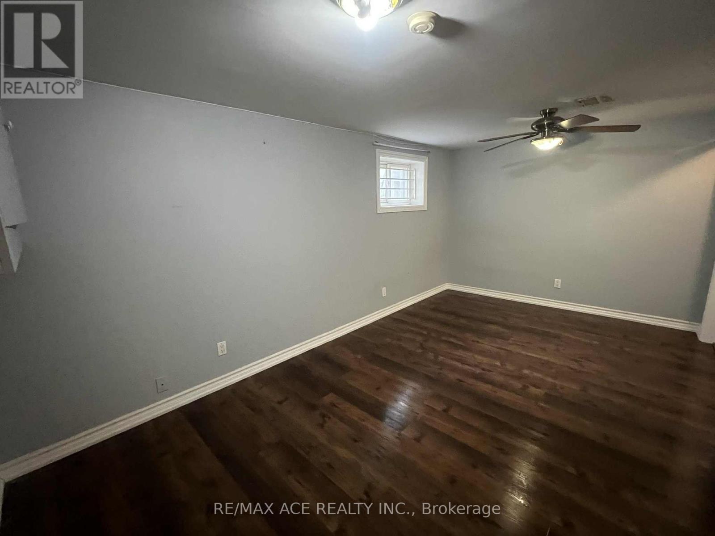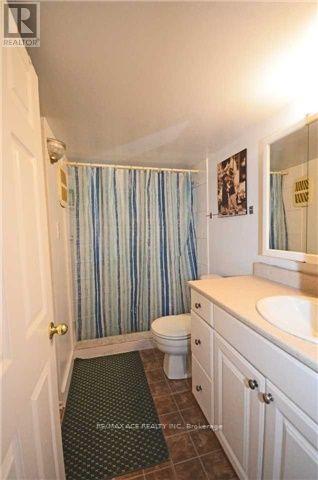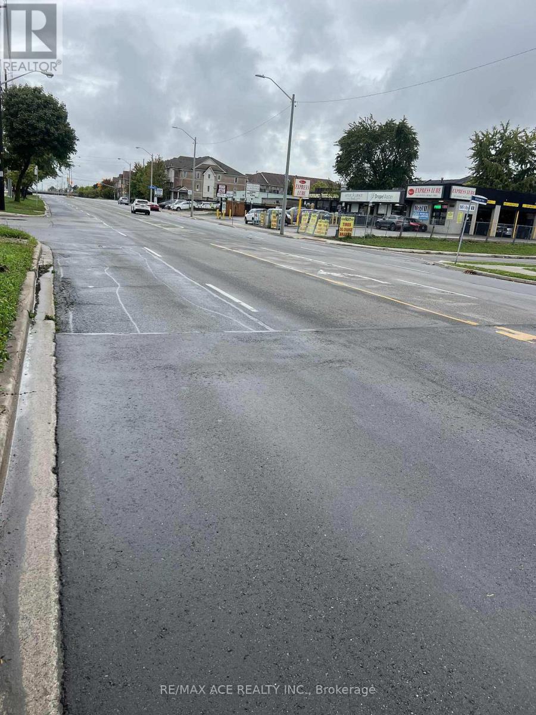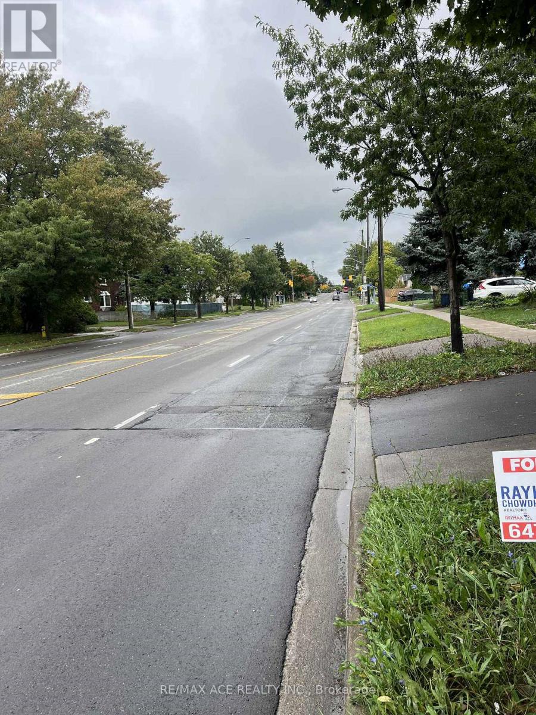Bsmt - 3689 St Clair Avenue E Toronto, Ontario M1M 1T3
2 Bedroom
1 Bathroom
0 - 699 sqft
Bungalow
Central Air Conditioning
Forced Air
$1,700 Monthly
Welcome to High Ceiling Basement 2 bedroom Laminate flooring, New LED lighting in 2nd Bedroom, large closet and above grade windows. Newer Kitchen Counter top. Newer mirror in the bathroom and freshly painted. Shared laundry in a common area and Separate Entrance. Easy and Convenient Location. TTC Bus (9, 102 and 902), Scarborough GO station is a short walking distance. Kennedy station and Warden Station are nearest to this property. R.H. King Academy, John A Leslie and Catholic Schools are nearby. Budget Friendly and Economy. (id:61852)
Property Details
| MLS® Number | E12427210 |
| Property Type | Single Family |
| Neigbourhood | Scarborough |
| Community Name | Cliffcrest |
| Features | Carpet Free |
| ParkingSpaceTotal | 1 |
Building
| BathroomTotal | 1 |
| BedroomsAboveGround | 2 |
| BedroomsTotal | 2 |
| Appliances | Stove, Refrigerator |
| ArchitecturalStyle | Bungalow |
| BasementFeatures | Apartment In Basement, Separate Entrance |
| BasementType | N/a |
| ConstructionStyleAttachment | Detached |
| CoolingType | Central Air Conditioning |
| ExteriorFinish | Brick Facing |
| FlooringType | Laminate |
| FoundationType | Poured Concrete |
| HeatingFuel | Natural Gas |
| HeatingType | Forced Air |
| StoriesTotal | 1 |
| SizeInterior | 0 - 699 Sqft |
| Type | House |
| UtilityWater | Municipal Water |
Parking
| No Garage |
Land
| Acreage | No |
| Sewer | Sanitary Sewer |
| SizeDepth | 112 Ft |
| SizeFrontage | 55 Ft |
| SizeIrregular | 55 X 112 Ft |
| SizeTotalText | 55 X 112 Ft|under 1/2 Acre |
Rooms
| Level | Type | Length | Width | Dimensions |
|---|---|---|---|---|
| Basement | Bedroom | 4.93 m | 3.99 m | 4.93 m x 3.99 m |
| Basement | Bedroom 2 | 2.44 m | 4.3 m | 2.44 m x 4.3 m |
| Basement | Kitchen | 4.57 m | 4.3 m | 4.57 m x 4.3 m |
Utilities
| Cable | Available |
| Electricity | Available |
| Sewer | Available |
Interested?
Contact us for more information
Md Rayhan Chowdhury
Salesperson
RE/MAX Ace Realty Inc.
1286 Kennedy Road Unit 3
Toronto, Ontario M1P 2L5
1286 Kennedy Road Unit 3
Toronto, Ontario M1P 2L5
