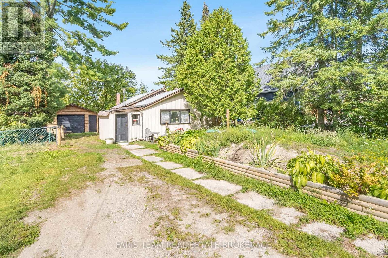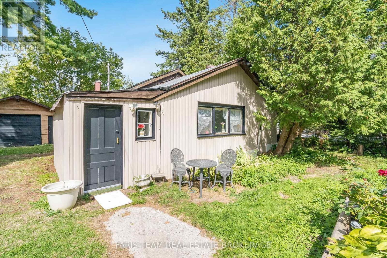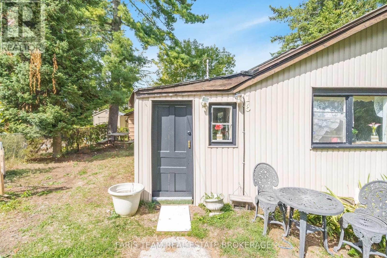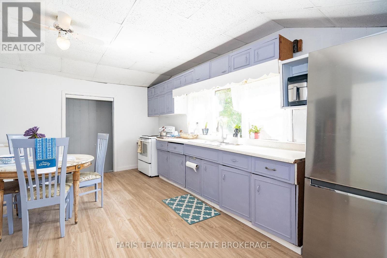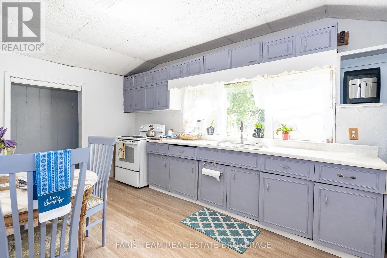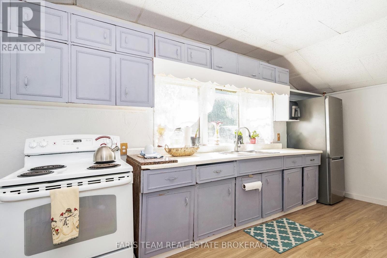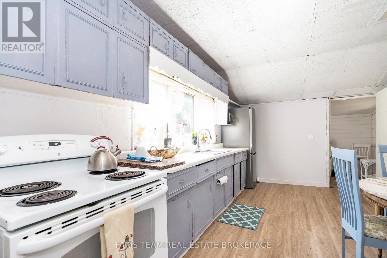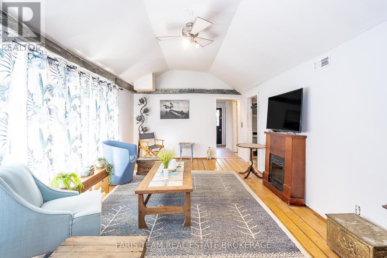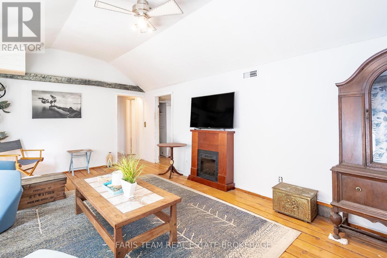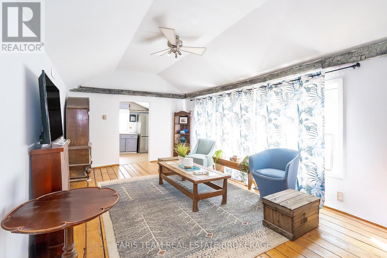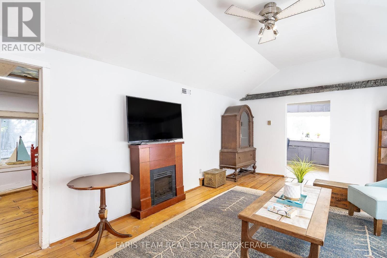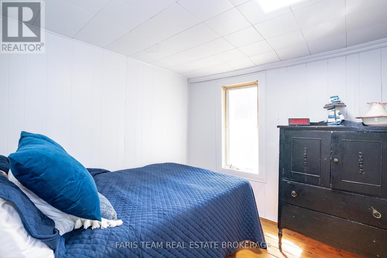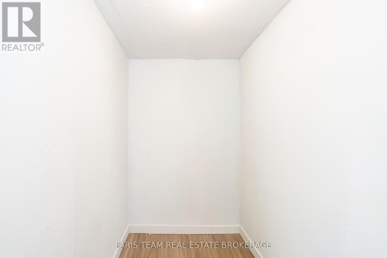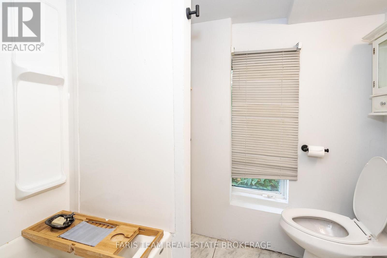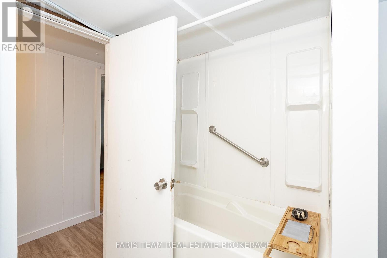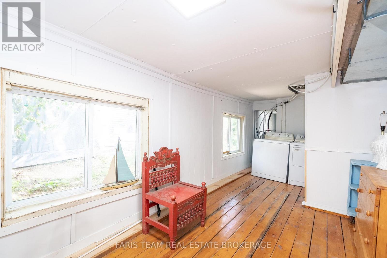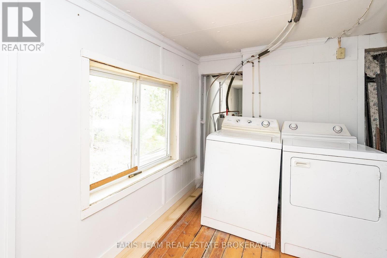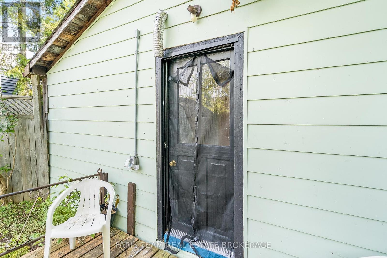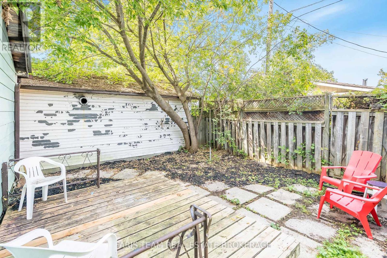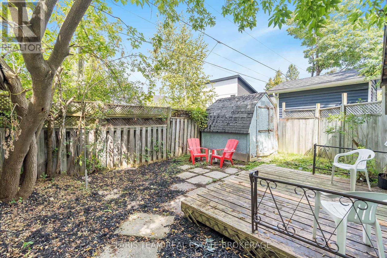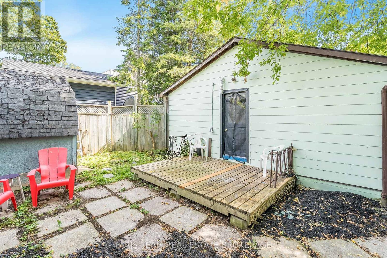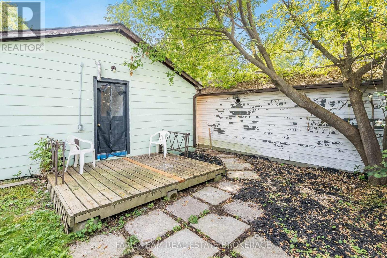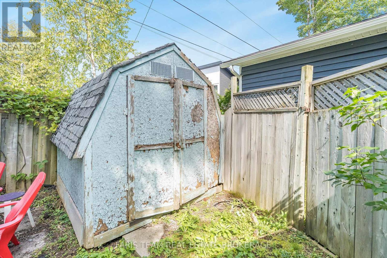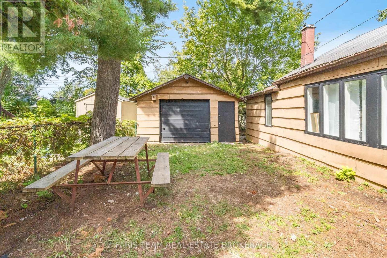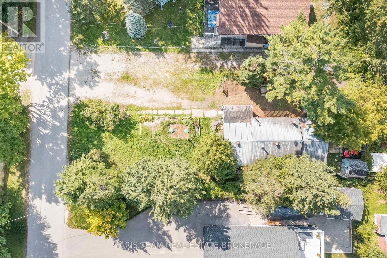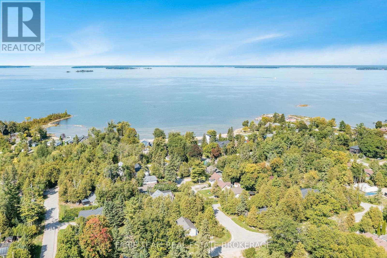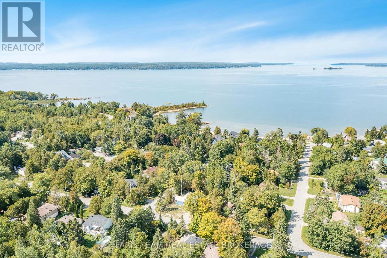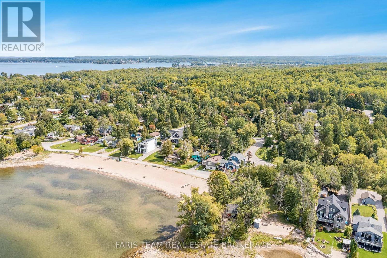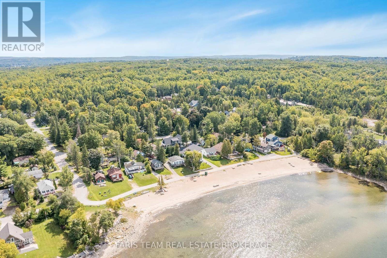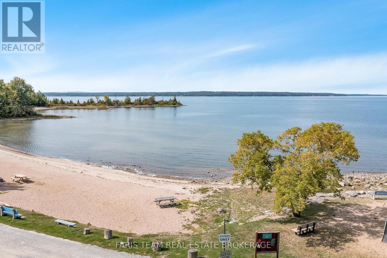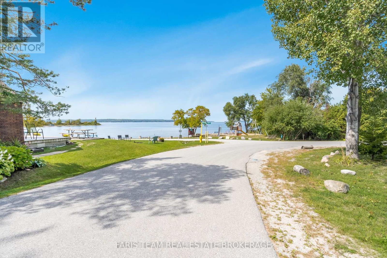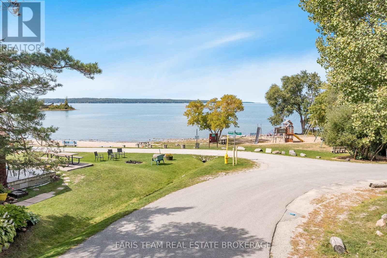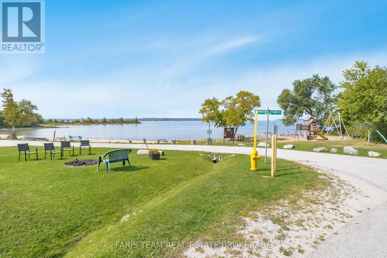16 Waterside Drive Tay, Ontario L0K 1R0
$275,000
Top 5 Reasons You Will Love This Home: 1) Versatile property with endless potential, whether you choose to enjoy it just as it is or gradually enhance it into your dream lakeside retreat 2) Beach access just around the corner invites you to spend your days swimming, sunbathing, or unwinding by the waters edge 3) The detached garage is a true bonus, offering plenty of space for hobbies, storage, or stashing all your seasonal toys and gear 4) Peacefully tucked away on a quiet street, you'll love the sense of privacy and calm, all while being only moments from the action 5) Everyday conveniences are just a short drive away, with shops, restaurants, and services close at hand, ensuring both relaxation and accessibility. 1,011 fin.sq.ft. (id:61852)
Property Details
| MLS® Number | S12427263 |
| Property Type | Single Family |
| Community Name | Port McNicoll |
| ParkingSpaceTotal | 4 |
Building
| BathroomTotal | 1 |
| BedroomsAboveGround | 2 |
| BedroomsTotal | 2 |
| Age | 51 To 99 Years |
| Appliances | Stove, Refrigerator |
| ArchitecturalStyle | Bungalow |
| BasementType | None |
| ConstructionStyleAttachment | Detached |
| CoolingType | None |
| ExteriorFinish | Wood |
| FlooringType | Hardwood |
| FoundationType | Block |
| HeatingType | Other |
| StoriesTotal | 1 |
| SizeInterior | 700 - 1100 Sqft |
| Type | House |
| UtilityWater | Drilled Well |
Parking
| Detached Garage | |
| Garage |
Land
| Acreage | No |
| Sewer | Holding Tank |
| SizeDepth | 100 Ft |
| SizeFrontage | 50 Ft |
| SizeIrregular | 50 X 100 Ft |
| SizeTotalText | 50 X 100 Ft|under 1/2 Acre |
| ZoningDescription | Rs |
Rooms
| Level | Type | Length | Width | Dimensions |
|---|---|---|---|---|
| Main Level | Kitchen | 5.18 m | 3.59 m | 5.18 m x 3.59 m |
| Main Level | Living Room | 5.87 m | 3.39 m | 5.87 m x 3.39 m |
| Main Level | Bedroom | 5.84 m | 2.46 m | 5.84 m x 2.46 m |
| Main Level | Bedroom | 3.65 m | 2.46 m | 3.65 m x 2.46 m |
| Main Level | Mud Room | 3.58 m | 1.7 m | 3.58 m x 1.7 m |
https://www.realtor.ca/real-estate/28914280/16-waterside-drive-tay-port-mcnicoll-port-mcnicoll
Interested?
Contact us for more information
Mark Faris
Broker
443 Bayview Drive
Barrie, Ontario L4N 8Y2
Jawni Thurston
Salesperson
531 King St
Midland, Ontario L4R 3N6

