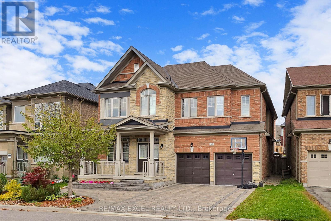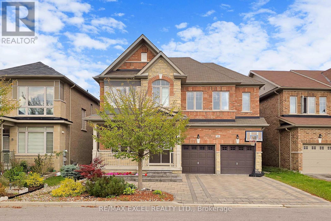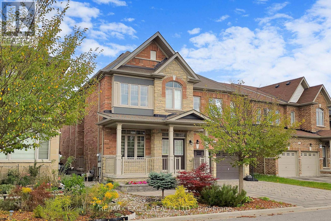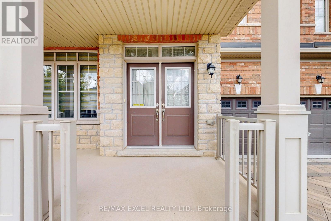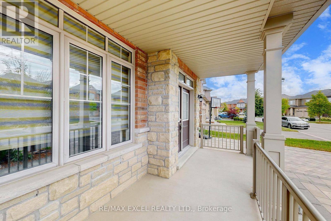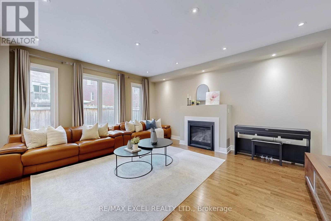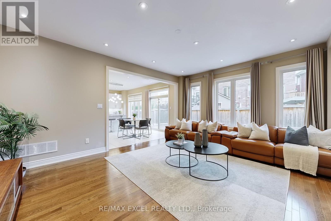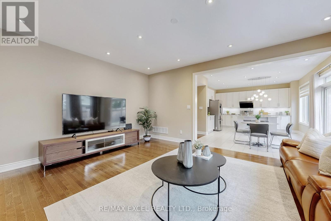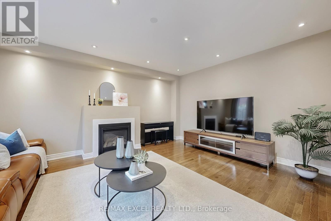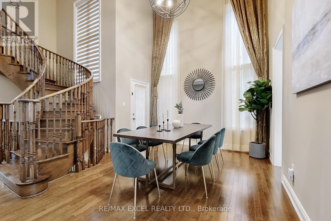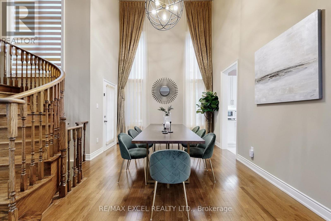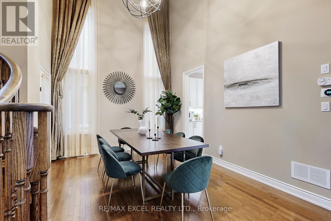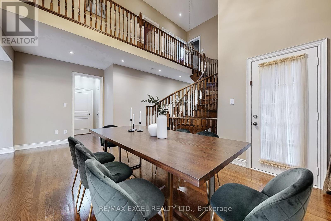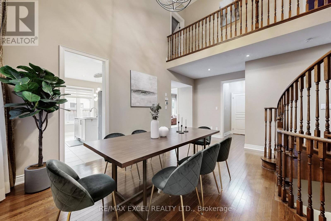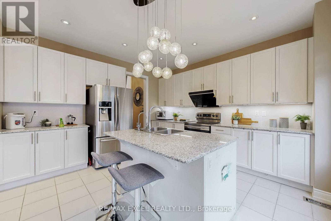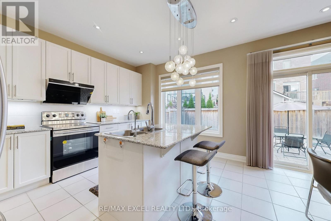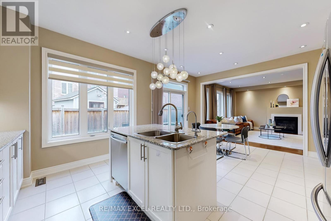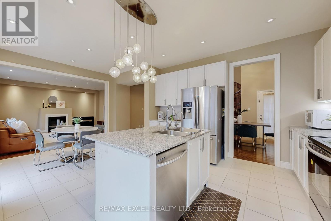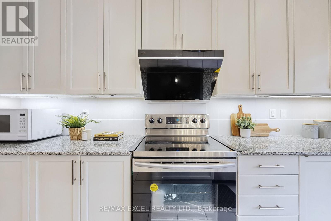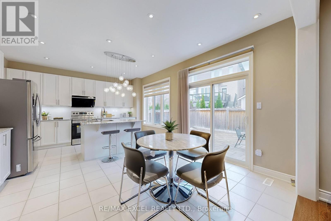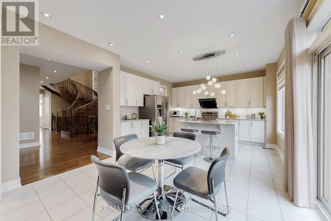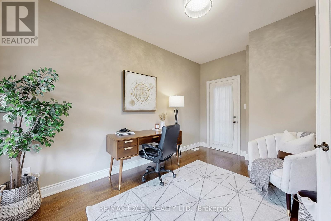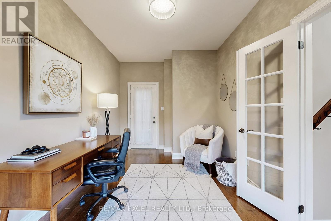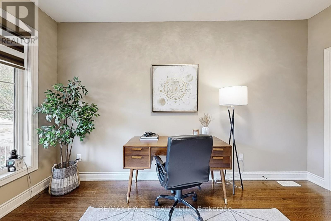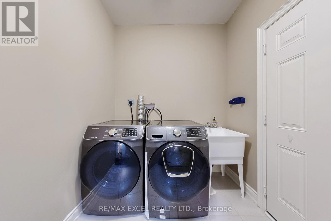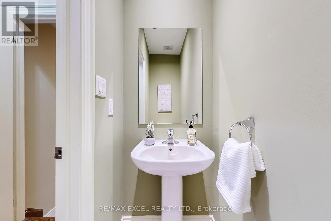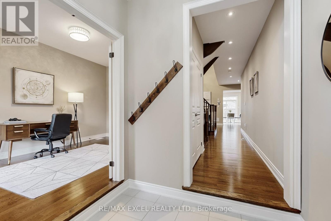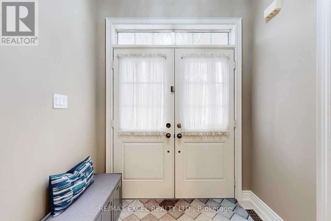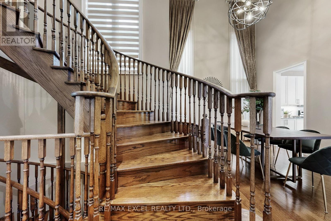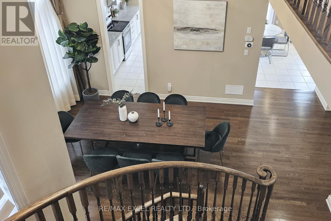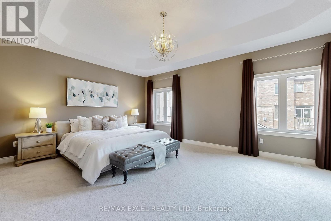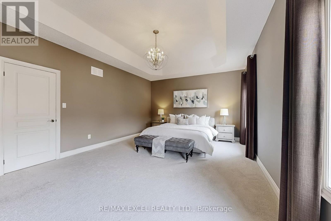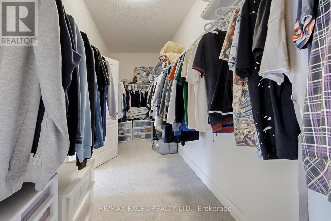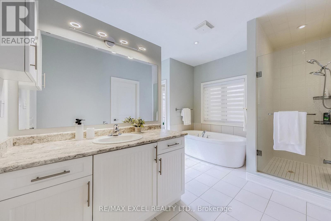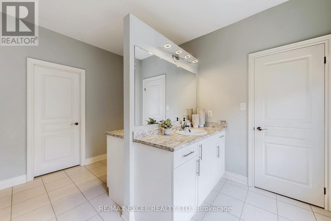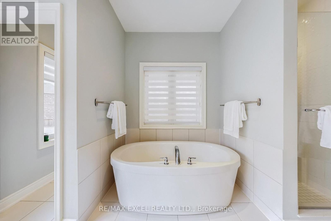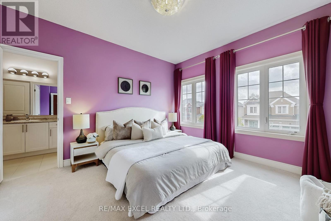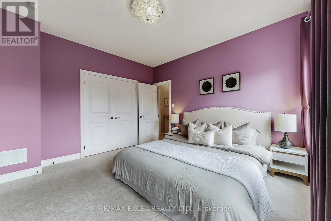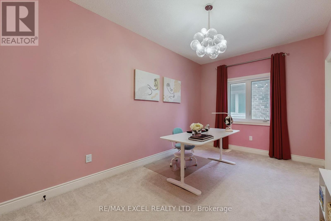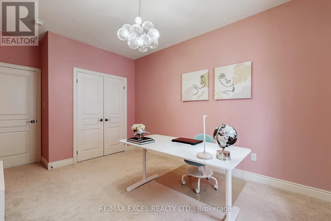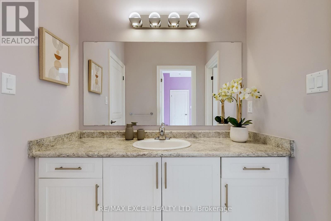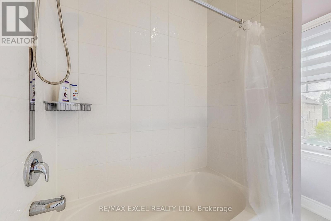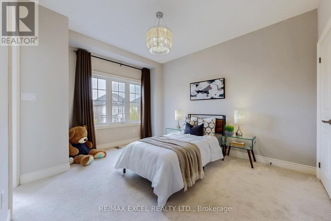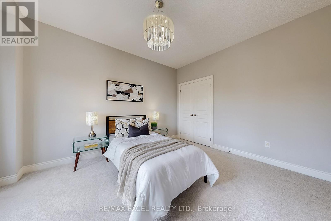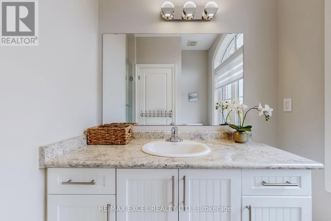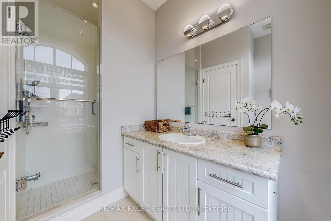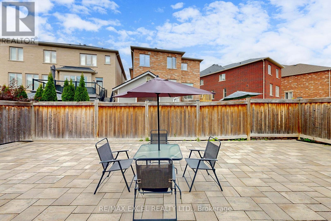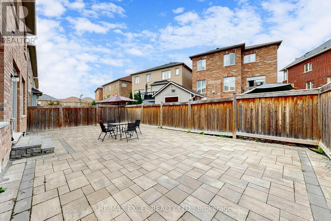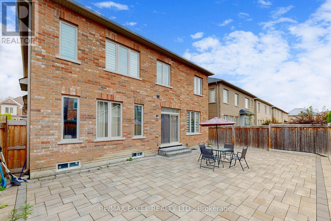160 Roy Harper Avenue Aurora, Ontario L4G 0V6
$1,725,000
Welcome To 160 Roy Harper Avenue In Aurora!This Stunning 3,207 Sq. Ft. Home Combines Modern Finishes With Functional Living Spaces. The Main Floor Features Hardwood Floors, Pot Lights, And A Modern Kitchen With Stainless Steel Appliances. Enjoy A Formal Dining Room With Vaulted Ceiling, A Private Main-Floor Office, And A Bright Open Layout Highlighted By A Winding Staircase. Upstairs Offers Spacious Bedrooms, 3 bathrooms Including A Luxurious Primary Suite With A Five-Piece Ensuite, Plus A Convenient Jack-And-Jill Bathroom & Three-Piece Ensuite. The Exterior Boasts Professional Interlock At The Front And Back, Providing Stylish Curb Appeal With Low-Maintenance Living. Ideally Located Close To Walmart, T&T Supermarket, Community Centres, Top-Rated Schools, Parks, And More. EXTRAS: Existing: S/S Fridge, S/S Stove, S/S Dishwasher, Washer & Dryer, All Electrical Light Fixtures, All Window Coverings, Furnace, Central Air Conditioner, Garage Door Opener + Remote. (id:61852)
Property Details
| MLS® Number | N12426874 |
| Property Type | Single Family |
| Neigbourhood | St. John's Forest |
| Community Name | Rural Aurora |
| AmenitiesNearBy | Park, Public Transit, Schools, Golf Nearby |
| CommunityFeatures | Community Centre |
| EquipmentType | Water Heater |
| ParkingSpaceTotal | 4 |
| RentalEquipmentType | Water Heater |
Building
| BathroomTotal | 4 |
| BedroomsAboveGround | 4 |
| BedroomsBelowGround | 1 |
| BedroomsTotal | 5 |
| Appliances | Garage Door Opener Remote(s), Water Softener, Garage Door Opener |
| BasementDevelopment | Unfinished |
| BasementType | Full (unfinished) |
| ConstructionStyleAttachment | Detached |
| CoolingType | Central Air Conditioning |
| ExteriorFinish | Brick |
| FireplacePresent | Yes |
| FlooringType | Hardwood |
| FoundationType | Poured Concrete |
| HalfBathTotal | 1 |
| HeatingFuel | Natural Gas |
| HeatingType | Forced Air |
| StoriesTotal | 2 |
| SizeInterior | 3000 - 3500 Sqft |
| Type | House |
| UtilityWater | Municipal Water |
Parking
| Attached Garage | |
| Garage |
Land
| Acreage | No |
| FenceType | Fenced Yard |
| LandAmenities | Park, Public Transit, Schools, Golf Nearby |
| Sewer | Sanitary Sewer |
| SizeDepth | 90 Ft ,2 In |
| SizeFrontage | 43 Ft |
| SizeIrregular | 43 X 90.2 Ft |
| SizeTotalText | 43 X 90.2 Ft |
Rooms
| Level | Type | Length | Width | Dimensions |
|---|---|---|---|---|
| Second Level | Primary Bedroom | 6.06 m | 4.27 m | 6.06 m x 4.27 m |
| Second Level | Bedroom 2 | 3.04 m | 4.21 m | 3.04 m x 4.21 m |
| Second Level | Bedroom 3 | 3.61 m | 3.63 m | 3.61 m x 3.63 m |
| Second Level | Bedroom 4 | 3.29 m | 3.36 m | 3.29 m x 3.36 m |
| Main Level | Dining Room | 3.54 m | 4.07 m | 3.54 m x 4.07 m |
| Main Level | Kitchen | 4.01 m | 5.2 m | 4.01 m x 5.2 m |
| Main Level | Eating Area | 4.01 m | 5.2 m | 4.01 m x 5.2 m |
| Main Level | Family Room | 4.24 m | 5.26 m | 4.24 m x 5.26 m |
| Main Level | Den | 4.37 m | 2.67 m | 4.37 m x 2.67 m |
Utilities
| Cable | Available |
| Electricity | Available |
| Sewer | Available |
https://www.realtor.ca/real-estate/28913508/160-roy-harper-avenue-aurora-rural-aurora
Interested?
Contact us for more information
Jacki Lam
Broker
50 Acadia Ave Suite 120
Markham, Ontario L3R 0B3
Chester Yu
Broker
50 Acadia Ave Suite 120
Markham, Ontario L3R 0B3
