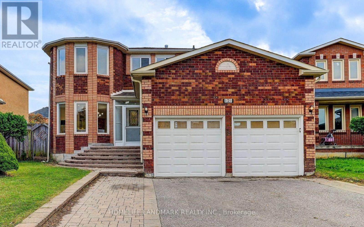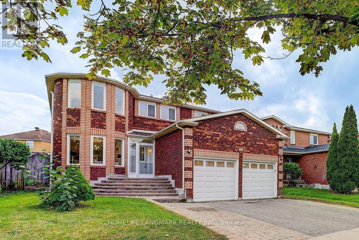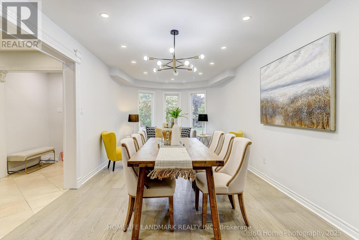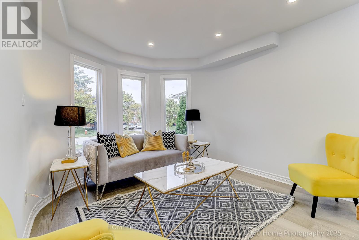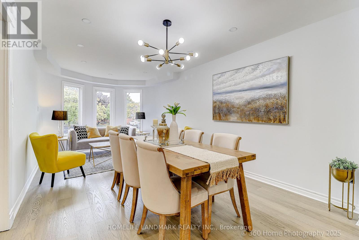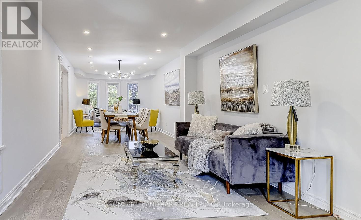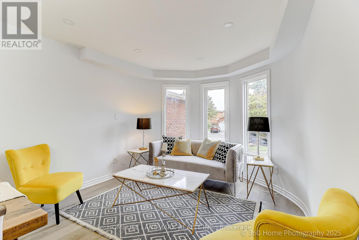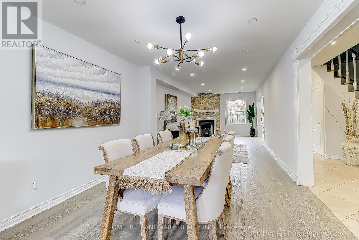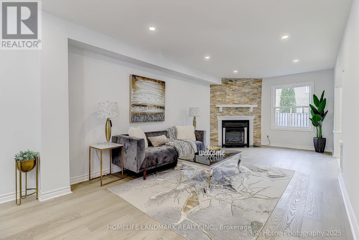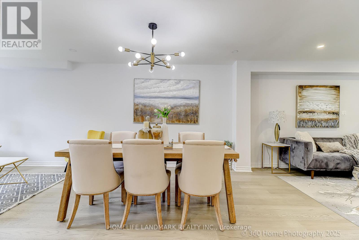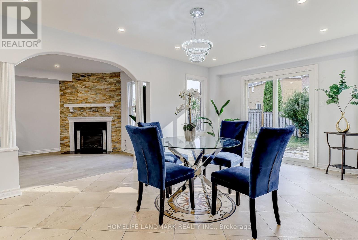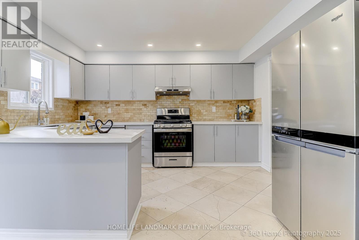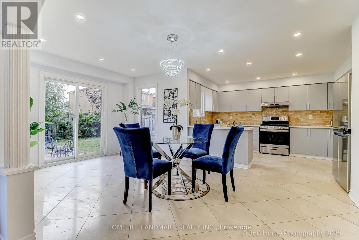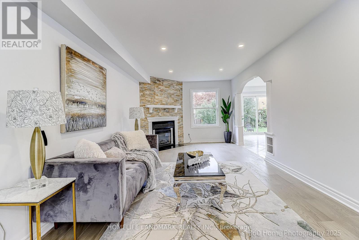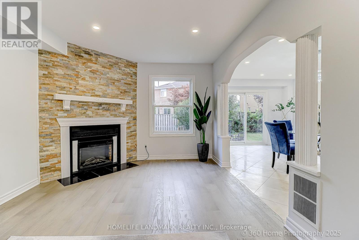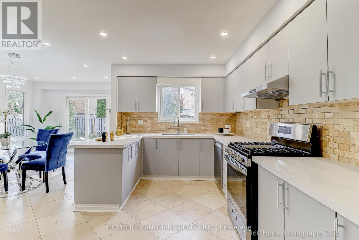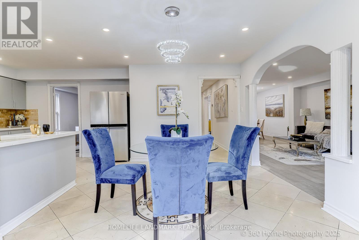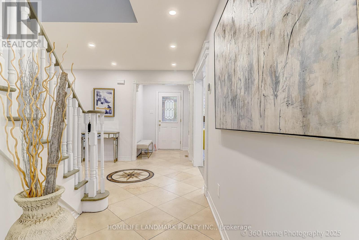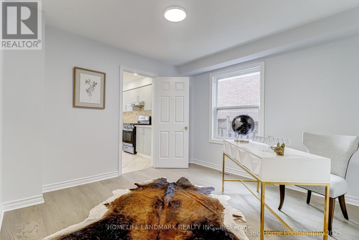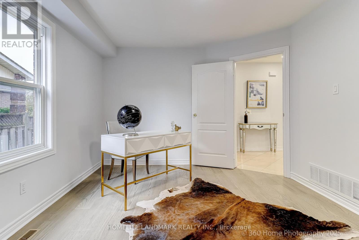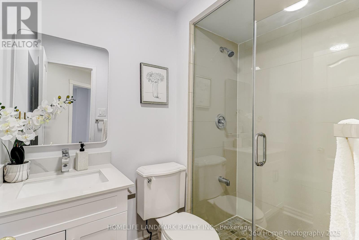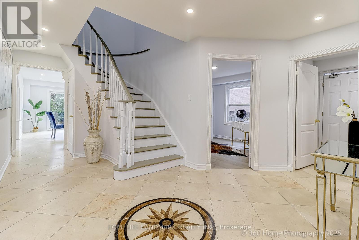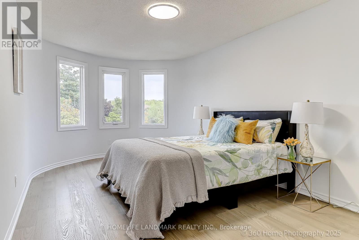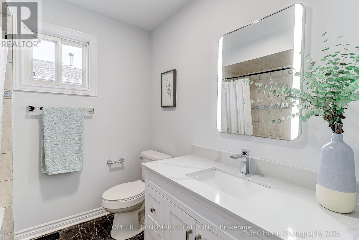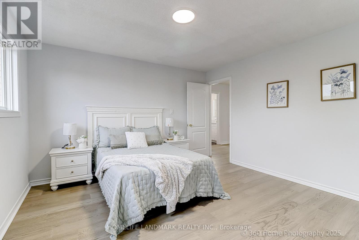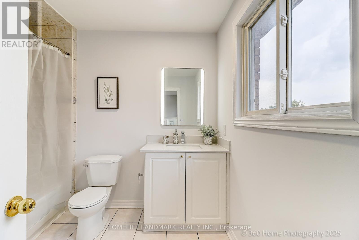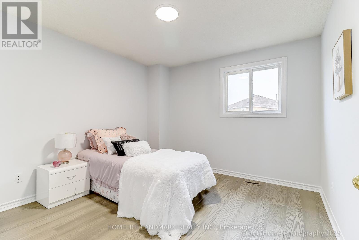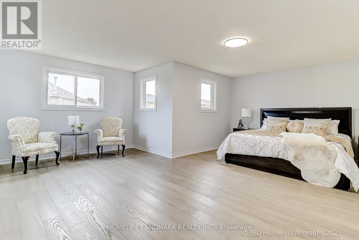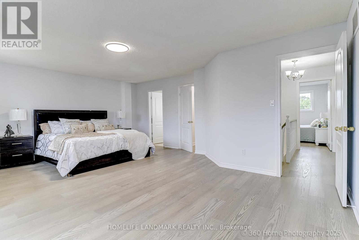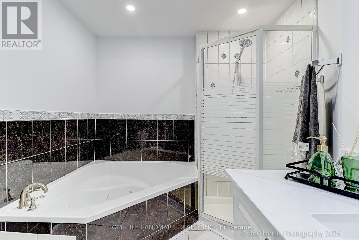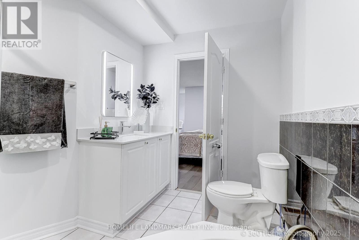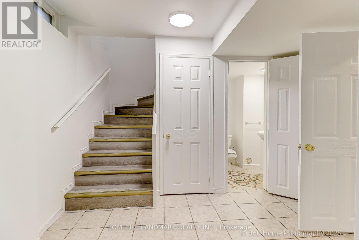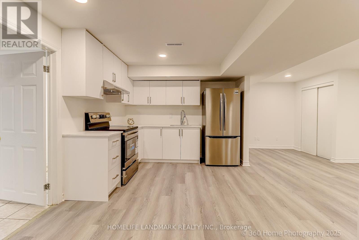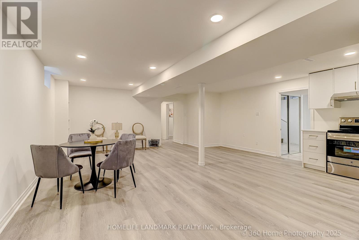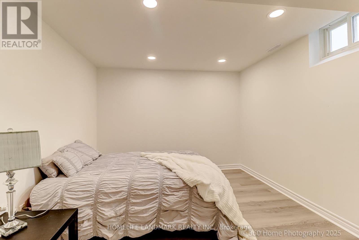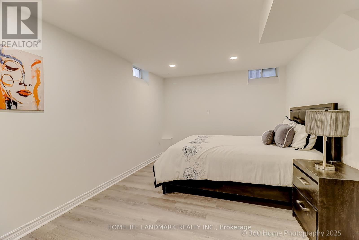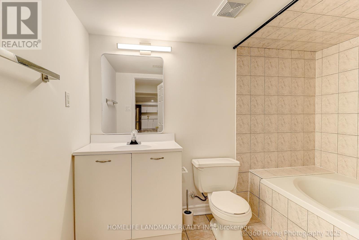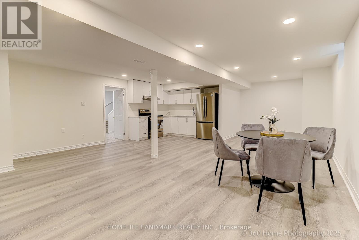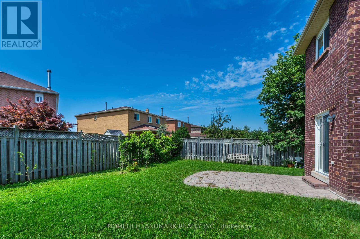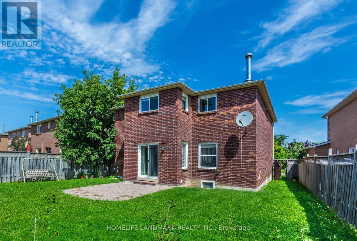121 Bernard Avenue Richmond Hill, Ontario L4C 9Z5
$1,549,800
Stunning South-Facing Sun-Filled Detached Home. Newly Renovated 4+2Br, 6Wr With Finished Bsmt/Separate Entrance. Engineered Hardwood Throughout Main Floor and 2nd Floor. Customized Marble Foyer & Hallway. Gourmet Kitchen Featuring Quartz Counter, Stainless Steel Appliances, Lots of Potlights. Spacious Living, Dinning & Family Room W/Fireplace. Breakfast Area Walk-Out to Backyard Patio. Enjoy Beautiful South View In Family, Kitchen and Breakfast Area. Functional Open Concept Layout With Lots Of Natural Light! Den/Library Can Be 5th Bedroom W/3pc Wr Beside. Large Master W/5Pc Ensuite, W/I Closet. Guest Room With Own Ensuite. Separate Entrance Bsmt Apartment W/2 Br, 2 WR & 1 Brand New Kitchen. Steps To Richmond Hill Hs, Bernard Terminal, Shopping Centre, Restaurants, Parks & More. (id:61852)
Property Details
| MLS® Number | N12427021 |
| Property Type | Single Family |
| Neigbourhood | Elgin Mills |
| Community Name | Devonsleigh |
| AmenitiesNearBy | Public Transit, Schools, Park |
| EquipmentType | Water Heater |
| Features | Carpet Free, In-law Suite |
| ParkingSpaceTotal | 6 |
| RentalEquipmentType | Water Heater |
Building
| BathroomTotal | 6 |
| BedroomsAboveGround | 4 |
| BedroomsBelowGround | 2 |
| BedroomsTotal | 6 |
| Appliances | Garage Door Opener Remote(s), Dishwasher, Dryer, Hood Fan, Stove, Washer, Refrigerator |
| BasementDevelopment | Finished |
| BasementFeatures | Separate Entrance |
| BasementType | N/a (finished) |
| ConstructionStyleAttachment | Detached |
| CoolingType | Central Air Conditioning |
| ExteriorFinish | Brick |
| FireplacePresent | Yes |
| FlooringType | Hardwood, Laminate, Marble |
| FoundationType | Unknown |
| HalfBathTotal | 1 |
| HeatingFuel | Natural Gas |
| HeatingType | Forced Air |
| StoriesTotal | 2 |
| SizeInterior | 2500 - 3000 Sqft |
| Type | House |
| UtilityWater | Municipal Water |
Parking
| Attached Garage | |
| Garage |
Land
| Acreage | No |
| LandAmenities | Public Transit, Schools, Park |
| Sewer | Sanitary Sewer |
| SizeDepth | 110 Ft ,7 In |
| SizeFrontage | 40 Ft ,3 In |
| SizeIrregular | 40.3 X 110.6 Ft |
| SizeTotalText | 40.3 X 110.6 Ft |
Rooms
| Level | Type | Length | Width | Dimensions |
|---|---|---|---|---|
| Second Level | Bedroom 4 | 3.56 m | 3.37 m | 3.56 m x 3.37 m |
| Second Level | Primary Bedroom | 6.2 m | 6.05 m | 6.2 m x 6.05 m |
| Second Level | Bedroom 2 | 4 m | 3.7 m | 4 m x 3.7 m |
| Second Level | Bedroom 3 | 5.25 m | 3.21 m | 5.25 m x 3.21 m |
| Basement | Recreational, Games Room | 8.3 m | 6 m | 8.3 m x 6 m |
| Basement | Bedroom | 3.44 m | 3.27 m | 3.44 m x 3.27 m |
| Basement | Bedroom | 4.5 m | 3.18 m | 4.5 m x 3.18 m |
| Ground Level | Living Room | 6.05 m | 3.3 m | 6.05 m x 3.3 m |
| Ground Level | Dining Room | 6.05 m | 3.3 m | 6.05 m x 3.3 m |
| Ground Level | Kitchen | 3.9 m | 3 m | 3.9 m x 3 m |
| Ground Level | Eating Area | 5.2 m | 3.55 m | 5.2 m x 3.55 m |
| Ground Level | Family Room | 6.45 m | 3.3 m | 6.45 m x 3.3 m |
| Ground Level | Office | 3.6 m | 3.36 m | 3.6 m x 3.36 m |
https://www.realtor.ca/real-estate/28913641/121-bernard-avenue-richmond-hill-devonsleigh-devonsleigh
Interested?
Contact us for more information
Sherrie Xiaoou Lang
Broker
7240 Woodbine Ave Unit 103
Markham, Ontario L3R 1A4
Milo Tuwang Lu
Salesperson
7240 Woodbine Ave Unit 103
Markham, Ontario L3R 1A4
