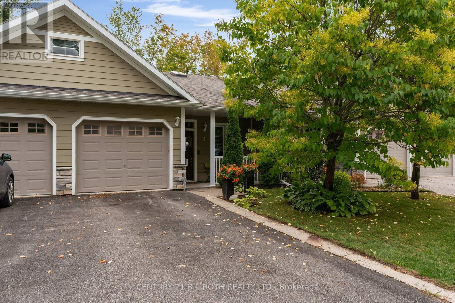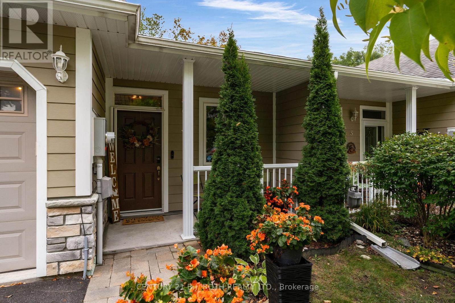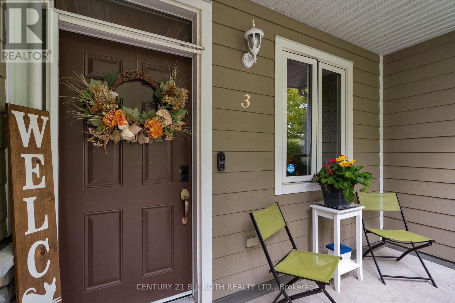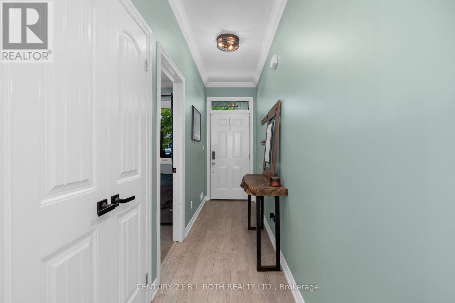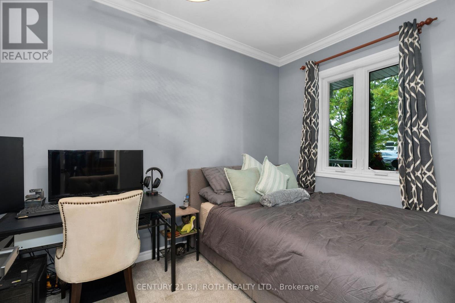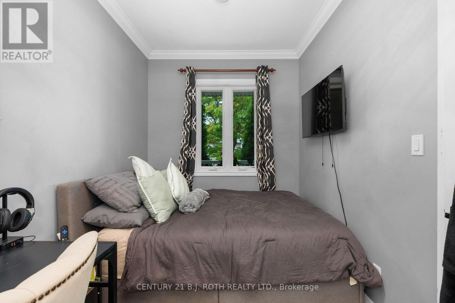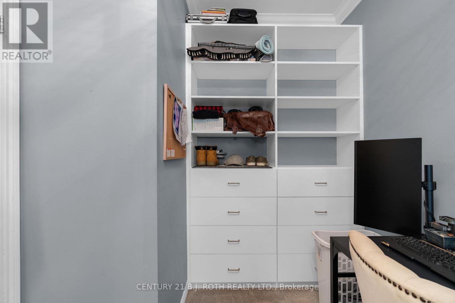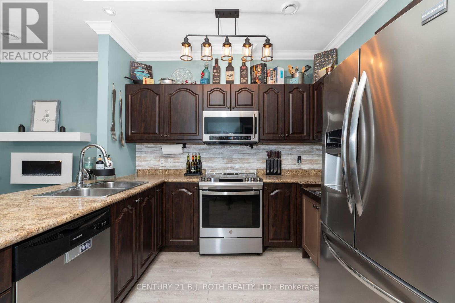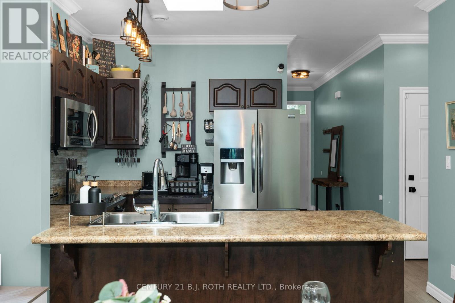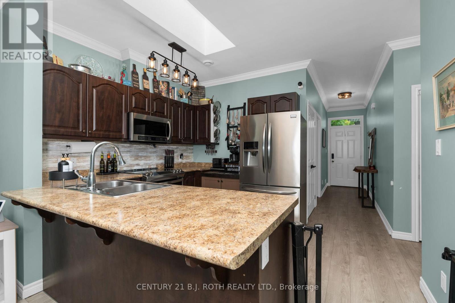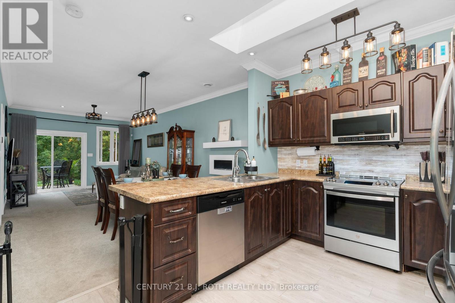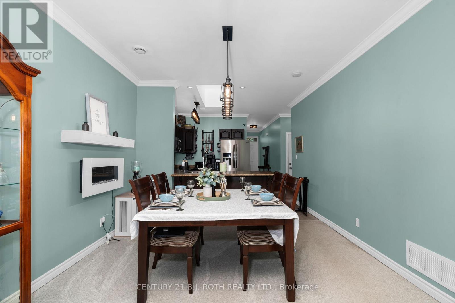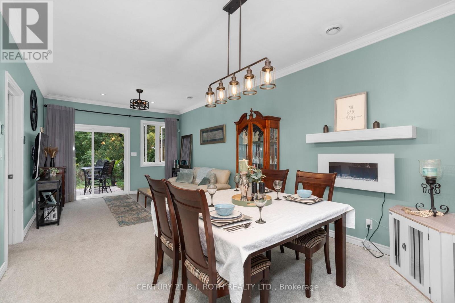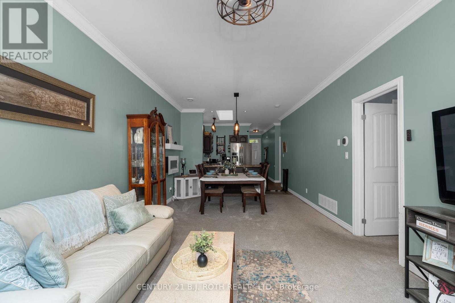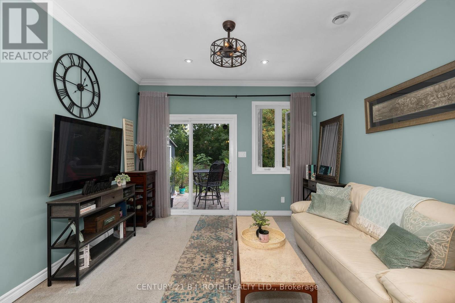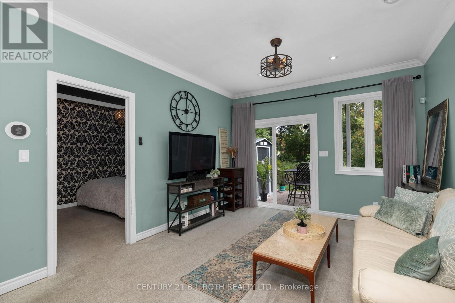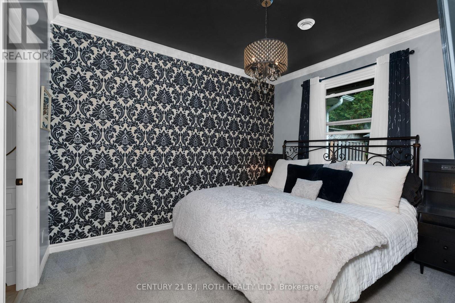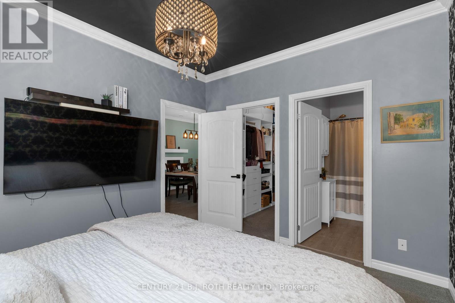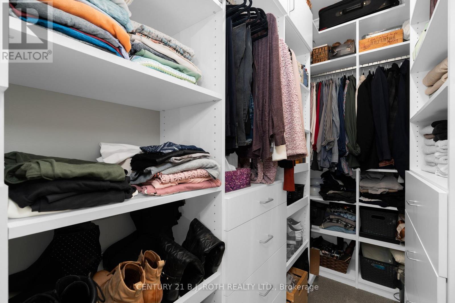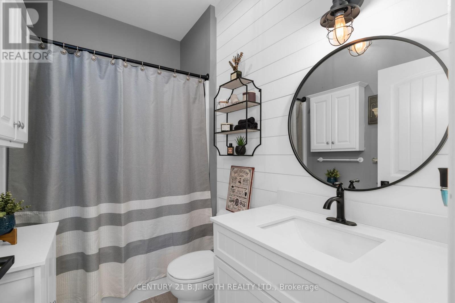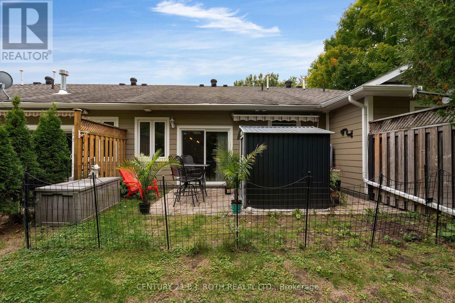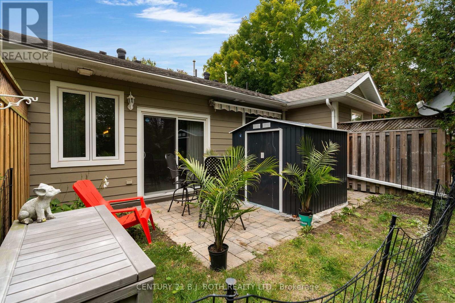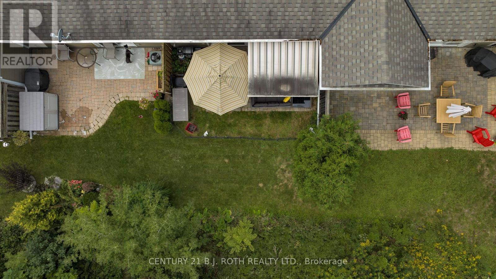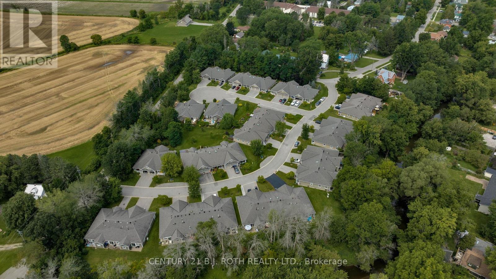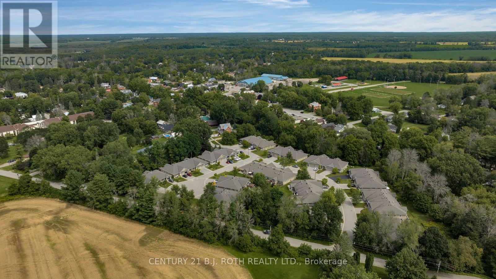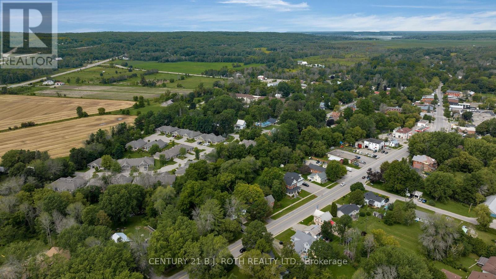3 Riverwalk Drive Severn, Ontario L0K 1E0
$599,900
Welcome to Riverwalk Estates, where comfort and convenience come together in this inviting 2-bedroom, 1.5-bathroom bungalow. Perfect for anyone looking for a relaxed, low-maintenance lifestyle, this home offers both charm and functionality. Inside, the open-concept layout creates a bright and welcoming atmosphere, enhanced by 9-foot ceilings, crown molding, and pot lights throughout. New plush carpet flow through the living room and bedrooms, adding soft and warmth character. The primary suite serves as a private retreat with its walk-in closet built by closets by design and new updated modern ensuite. The kitchen is thoughtfully designed with stainless steel appliances, generous counter space, and a skylight that fills the room with natural light. Step outside to your private backyard, featuring an interlock patio and retractable awning perfect for year-round enjoyment. With the added benefit of inside entry from the garage, this home blends style, comfort, and practicality. miss the chance to experience carefree living in this beautiful bungalow. (id:61852)
Property Details
| MLS® Number | S12427026 |
| Property Type | Single Family |
| Community Name | Coldwater |
| EquipmentType | Water Heater |
| ParkingSpaceTotal | 3 |
| RentalEquipmentType | Water Heater |
Building
| BathroomTotal | 2 |
| BedroomsAboveGround | 2 |
| BedroomsTotal | 2 |
| Age | 6 To 15 Years |
| Appliances | Dishwasher, Dryer, Microwave, Stove, Washer, Refrigerator |
| ArchitecturalStyle | Bungalow |
| ConstructionStyleAttachment | Attached |
| CoolingType | Window Air Conditioner |
| ExteriorFinish | Stone, Vinyl Siding |
| FireplacePresent | Yes |
| FoundationType | Slab |
| HalfBathTotal | 1 |
| HeatingFuel | Natural Gas |
| HeatingType | Forced Air |
| StoriesTotal | 1 |
| SizeInterior | 700 - 1100 Sqft |
| Type | Row / Townhouse |
| UtilityWater | Municipal Water |
Parking
| Attached Garage | |
| Garage |
Land
| Acreage | No |
| Sewer | Sanitary Sewer |
| SizeDepth | 107 Ft ,2 In |
| SizeFrontage | 23 Ft ,10 In |
| SizeIrregular | 23.9 X 107.2 Ft |
| SizeTotalText | 23.9 X 107.2 Ft |
| SurfaceWater | River/stream |
| ZoningDescription | R1-h |
Rooms
| Level | Type | Length | Width | Dimensions |
|---|---|---|---|---|
| Main Level | Bedroom | 2.34 m | 4.34 m | 2.34 m x 4.34 m |
| Main Level | Bathroom | 1.5 m | 2.11 m | 1.5 m x 2.11 m |
| Main Level | Kitchen | 3.66 m | 3.02 m | 3.66 m x 3.02 m |
| Main Level | Dining Room | 3.66 m | 3.2 m | 3.66 m x 3.2 m |
| Main Level | Living Room | 3.66 m | 3.76 m | 3.66 m x 3.76 m |
| Main Level | Primary Bedroom | 3.23 m | 3.73 m | 3.23 m x 3.73 m |
| Main Level | Bathroom | 1.63 m | 2.59 m | 1.63 m x 2.59 m |
| Main Level | Foyer | 1.19 m | 4.44 m | 1.19 m x 4.44 m |
| Main Level | Laundry Room | 1.91 m | 3.48 m | 1.91 m x 3.48 m |
https://www.realtor.ca/real-estate/28913653/3-riverwalk-drive-severn-coldwater-coldwater
Interested?
Contact us for more information
Joshua Hubert
Salesperson
355 Bayfield Street, Unit 5, 106299 & 100088
Barrie, Ontario L4M 3C3
