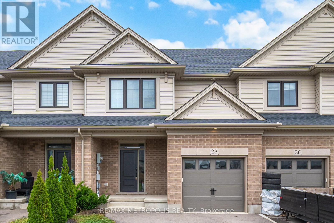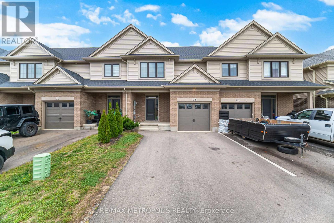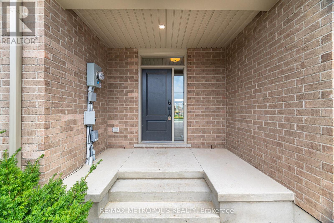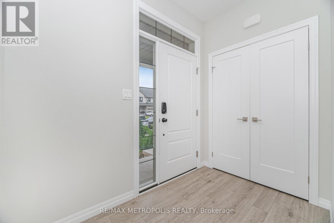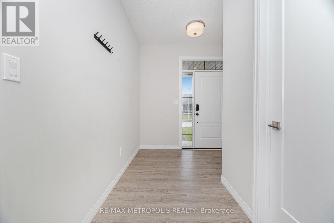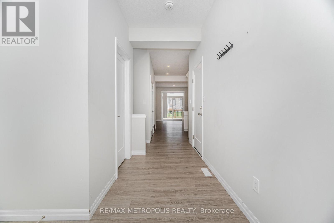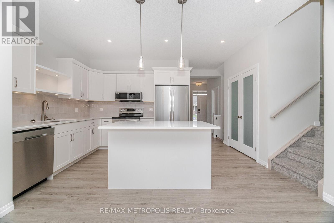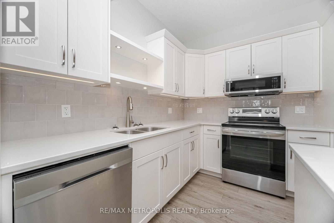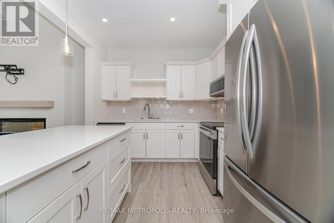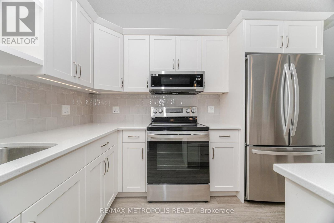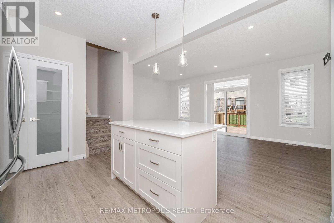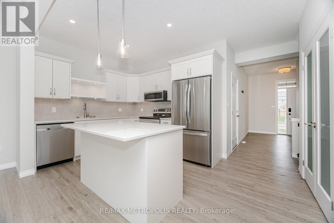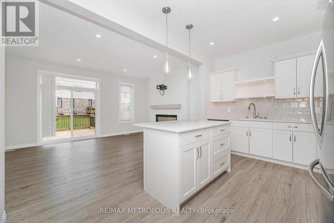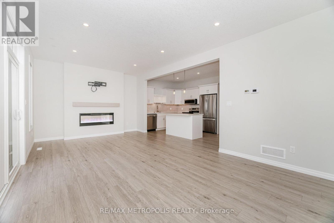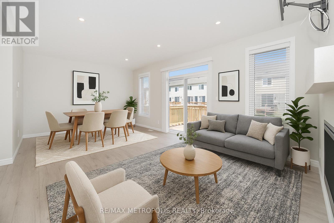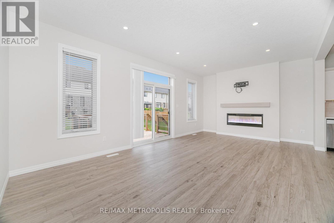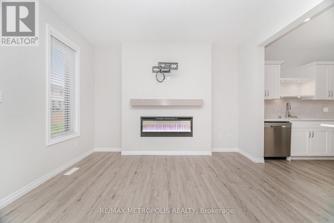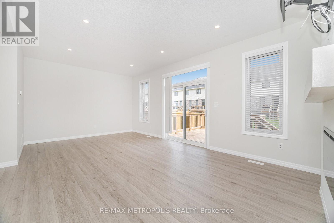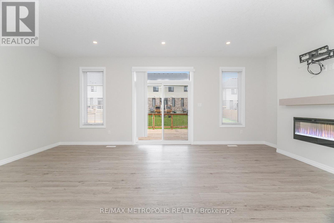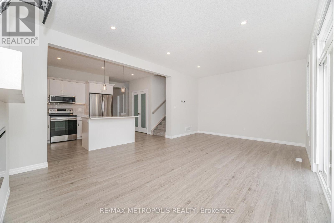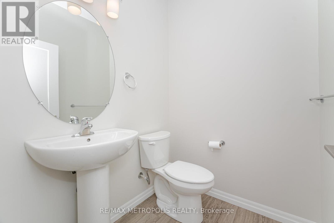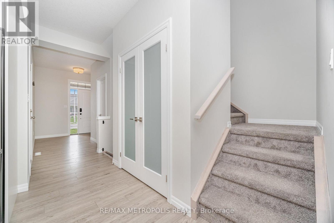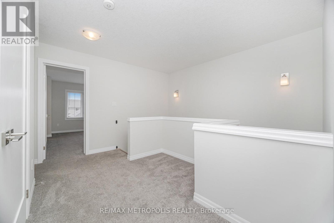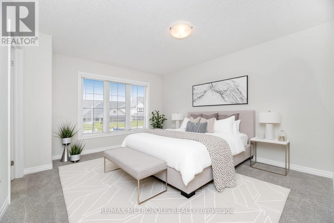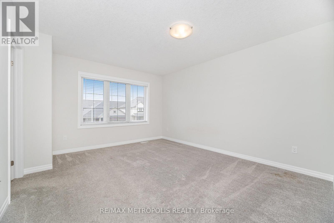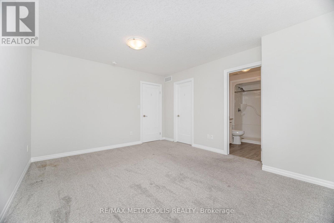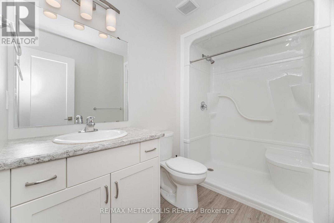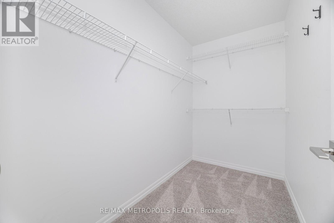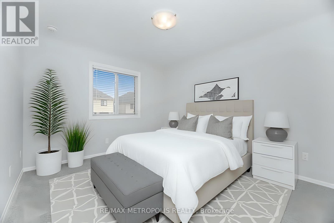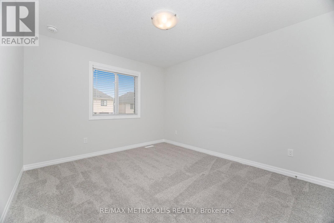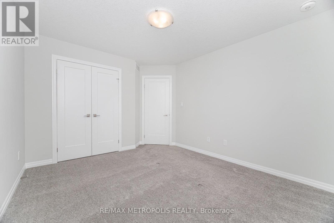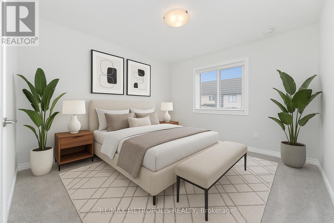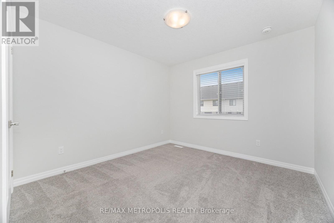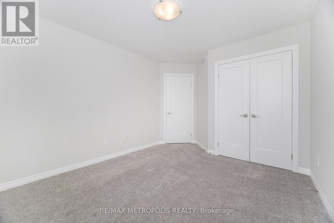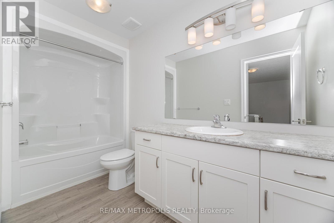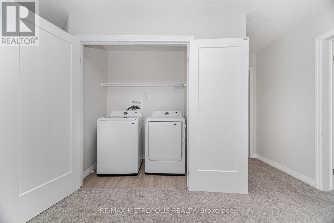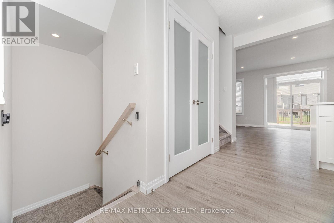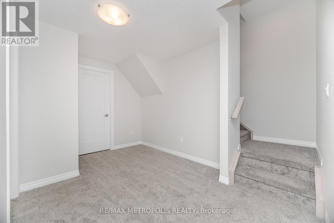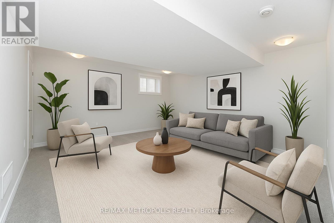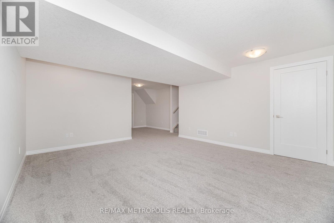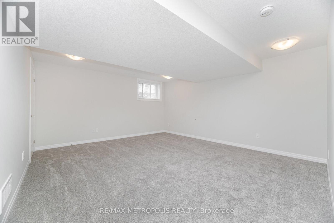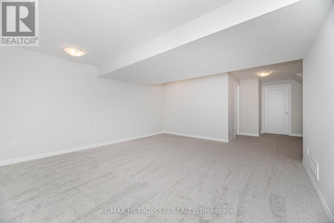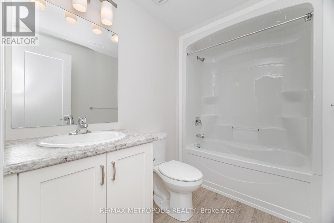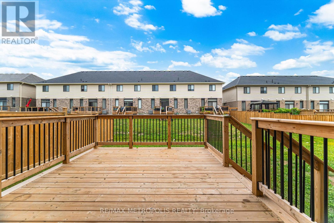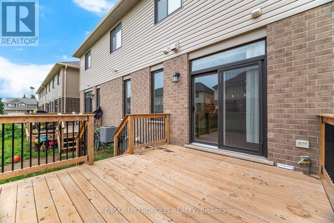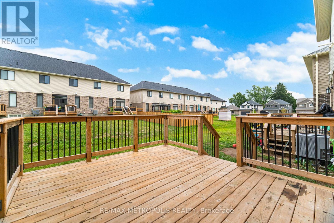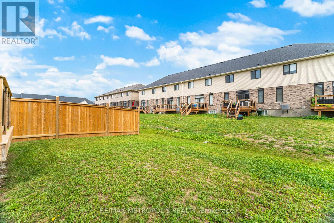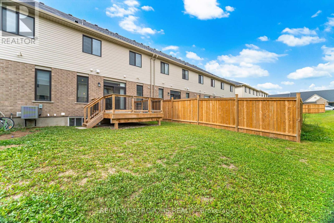28 Keba Crescent Tillsonburg, Ontario N4G 0K7
$549,786
Stunning 2022-Built FREEHOLD Townhouse with Builder-Finished Basement! This Modern Home showcases a beautiful kitchen with stainless steel appliances (extended warranty included), upgraded light fixtures, a stylish fireplace, and convenient 2nd-floor laundry. Offering 3 spacious bedrooms and 4 bathrooms, it provides comfort and functionality for the whole family. The finished basement includes a 4-piece bathroom and a large great room that can easily be converted into a 4th bedroom. Ideally located in the heart of Tillsonburg, just steps from schools, shops, restaurants, parks, places of worship, and the mall. Don't miss this incredible opportunity to make this beautiful home yours! (id:61852)
Open House
This property has open houses!
2:00 pm
Ends at:4:00 pm
2:00 pm
Ends at:4:00 pm
Property Details
| MLS® Number | X12426938 |
| Property Type | Single Family |
| Community Name | Tillsonburg |
| EquipmentType | Water Heater |
| ParkingSpaceTotal | 3 |
| RentalEquipmentType | Water Heater |
Building
| BathroomTotal | 4 |
| BedroomsAboveGround | 3 |
| BedroomsTotal | 3 |
| Age | 0 To 5 Years |
| Appliances | Dishwasher, Dryer, Garage Door Opener, Microwave, Stove, Washer, Refrigerator |
| BasementDevelopment | Finished |
| BasementType | N/a (finished) |
| ConstructionStyleAttachment | Attached |
| CoolingType | Central Air Conditioning |
| ExteriorFinish | Brick Facing, Vinyl Siding |
| FireplacePresent | Yes |
| FlooringType | Vinyl, Carpeted |
| FoundationType | Concrete |
| HalfBathTotal | 1 |
| HeatingFuel | Natural Gas |
| HeatingType | Forced Air |
| StoriesTotal | 2 |
| SizeInterior | 1500 - 2000 Sqft |
| Type | Row / Townhouse |
| UtilityWater | Municipal Water |
Parking
| Garage |
Land
| Acreage | No |
| Sewer | Sanitary Sewer |
| SizeDepth | 108 Ft ,3 In |
| SizeFrontage | 22 Ft ,7 In |
| SizeIrregular | 22.6 X 108.3 Ft ; See Schedule B |
| SizeTotalText | 22.6 X 108.3 Ft ; See Schedule B |
Rooms
| Level | Type | Length | Width | Dimensions |
|---|---|---|---|---|
| Second Level | Primary Bedroom | 3.72 m | 4 m | 3.72 m x 4 m |
| Second Level | Bedroom 2 | 3.3 m | 3.7 m | 3.3 m x 3.7 m |
| Second Level | Bedroom 3 | 3.17 m | 3.35 m | 3.17 m x 3.35 m |
| Basement | Great Room | 4.75 m | 5.4 m | 4.75 m x 5.4 m |
| Main Level | Kitchen | 4.39 m | 2.77 m | 4.39 m x 2.77 m |
| Main Level | Living Room | 6.49 m | 3.84 m | 6.49 m x 3.84 m |
| Main Level | Dining Room | 6.49 m | 3.84 m | 6.49 m x 3.84 m |
https://www.realtor.ca/real-estate/28913727/28-keba-crescent-tillsonburg-tillsonburg
Interested?
Contact us for more information
Dushan Nithiyanantham
Salesperson
8321 Kennedy Rd #21-22
Markham, Ontario L3R 5N4
