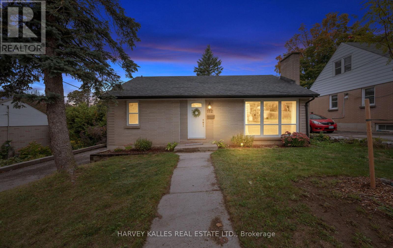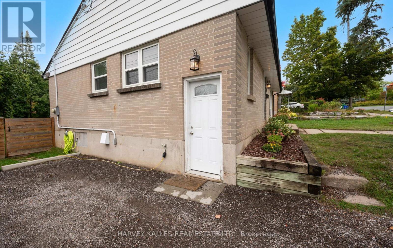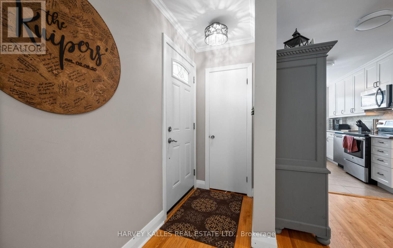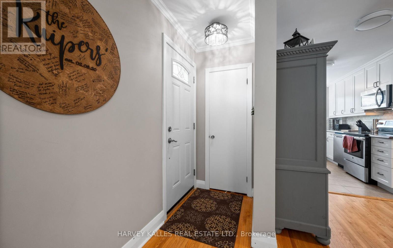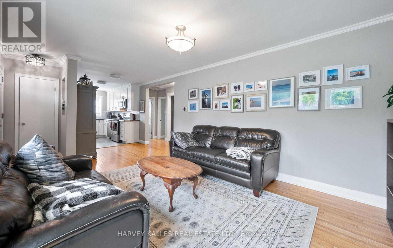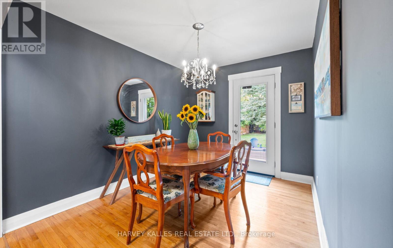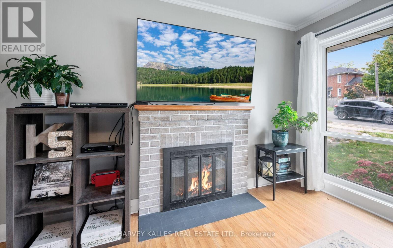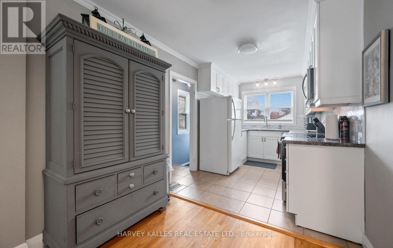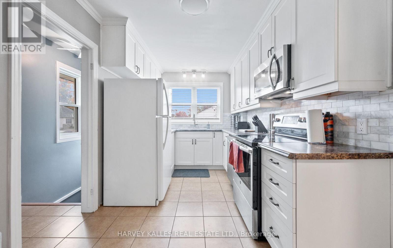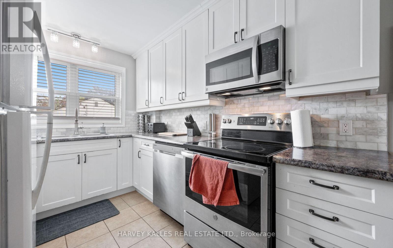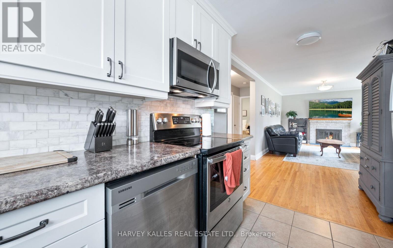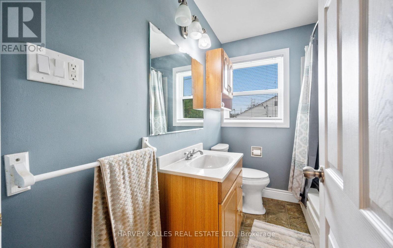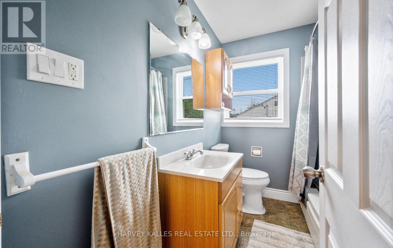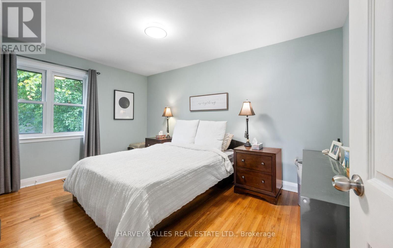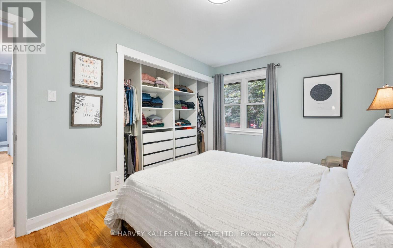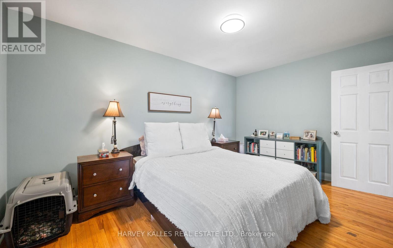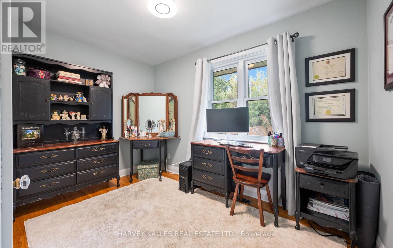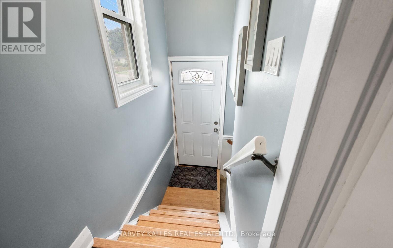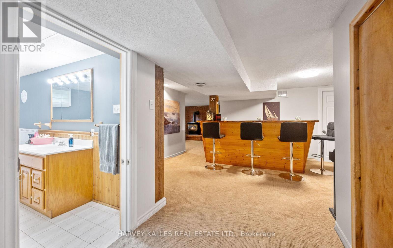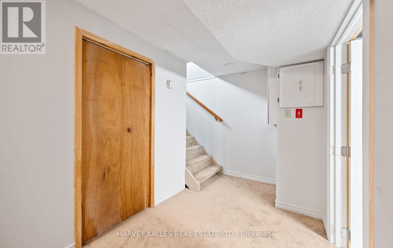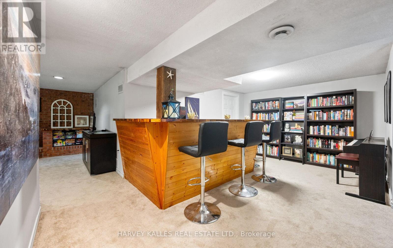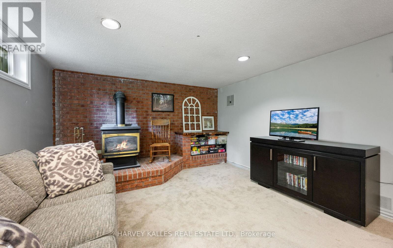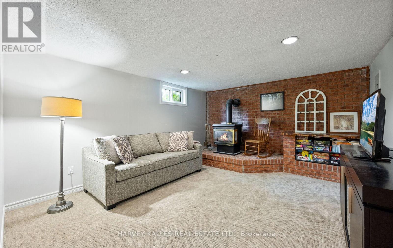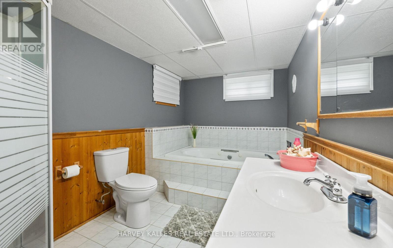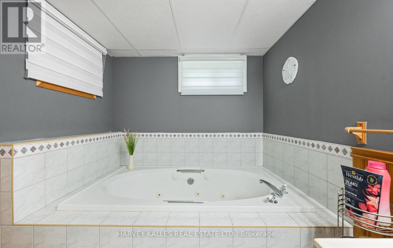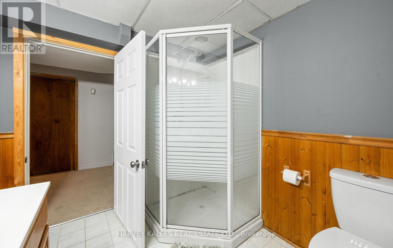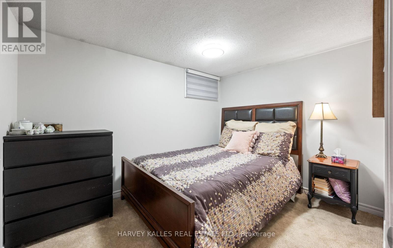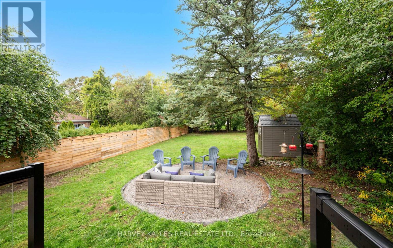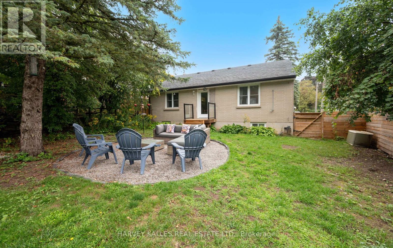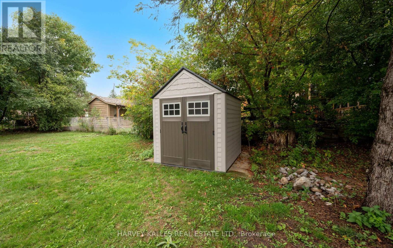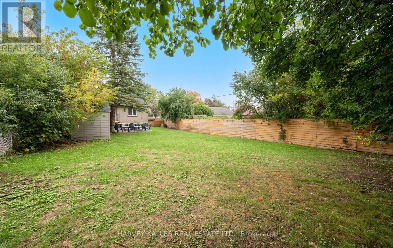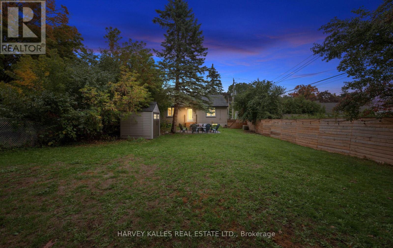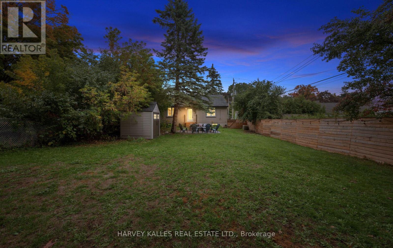112 Dumble Avenue Peterborough, Ontario K9H 5A8
$559,000
Welcome to this beautifully updated bungalow, a perfect blend of style, comfort, and functionality ideal for families, downsizers, or investors alike! Step inside to discover a warm and inviting home featuring 2 spacious bedrooms on the main level, plus a versatile third bedroom in the fully finished lower level. The heart of the home is the bright and open- concept kitchen, thoughtfully designed with modern living in mind. You'll love the updated appliances, including a sleek range, built-in microwave, and dishwasher, making everyday cooking and entertaining a breeze. Adjacent to the kitchen is a generously sized dining area that flows effortlessly to the back patio, creating the perfect space for indoor-outdoor living. Whether you're hosting a summer barbecue, enjoying morning coffee, or simply relaxing, the large fenced backyard offers endless possibilities from gardening and playtime to creating your own private retreat. The finished lower level provides valuable additional living space, complete with a 5-piece bathroom, a cozy recreation room, and a third bedroom that can be easily adapted to suit your needs, whether it's a guest suite, home office, media room, or kids play area. Located in a desirable, family-friendly neighbourhood, this stylish home is move-in-ready. (id:61852)
Property Details
| MLS® Number | X12426948 |
| Property Type | Single Family |
| Community Name | Northcrest Ward 5 |
| AmenitiesNearBy | Park, Place Of Worship, Public Transit, Schools |
| Easement | Unknown |
| EquipmentType | Water Heater |
| Features | Flat Site |
| ParkingSpaceTotal | 3 |
| RentalEquipmentType | Water Heater |
| Structure | Deck, Patio(s), Shed |
Building
| BathroomTotal | 2 |
| BedroomsAboveGround | 2 |
| BedroomsBelowGround | 1 |
| BedroomsTotal | 3 |
| Age | 51 To 99 Years |
| Amenities | Fireplace(s) |
| Appliances | Water Meter, Dishwasher, Microwave, Range, Refrigerator |
| ArchitecturalStyle | Bungalow |
| BasementDevelopment | Finished |
| BasementType | N/a (finished) |
| ConstructionStyleAttachment | Detached |
| CoolingType | Central Air Conditioning |
| ExteriorFinish | Brick |
| FireplacePresent | Yes |
| FireplaceTotal | 1 |
| FlooringType | Hardwood, Laminate, Carpeted, Concrete |
| FoundationType | Block |
| HeatingFuel | Natural Gas |
| HeatingType | Forced Air |
| StoriesTotal | 1 |
| SizeInterior | 1500 - 2000 Sqft |
| Type | House |
| UtilityWater | Municipal Water |
Parking
| No Garage |
Land
| Acreage | No |
| FenceType | Fenced Yard |
| LandAmenities | Park, Place Of Worship, Public Transit, Schools |
| Sewer | Sanitary Sewer |
| SizeDepth | 135 Ft ,4 In |
| SizeFrontage | 50 Ft |
| SizeIrregular | 50 X 135.4 Ft |
| SizeTotalText | 50 X 135.4 Ft |
Rooms
| Level | Type | Length | Width | Dimensions |
|---|---|---|---|---|
| Basement | Family Room | 4.28 m | 3.78 m | 4.28 m x 3.78 m |
| Basement | Bedroom | 3.39 m | 2.17 m | 3.39 m x 2.17 m |
| Basement | Laundry Room | 3.58 m | 3.98 m | 3.58 m x 3.98 m |
| Main Level | Living Room | 6.52 m | 3.58 m | 6.52 m x 3.58 m |
| Main Level | Dining Room | 2.69 m | 3.07 m | 2.69 m x 3.07 m |
| Main Level | Kitchen | 3.59 m | 2.6 m | 3.59 m x 2.6 m |
| Main Level | Primary Bedroom | 2.98 m | 4.17 m | 2.98 m x 4.17 m |
| Main Level | Bedroom 2 | 3.51 m | 2.95 m | 3.51 m x 2.95 m |
Interested?
Contact us for more information
Glenn Douglas
Salesperson
2145 Avenue Road
Toronto, Ontario M5M 4B2
