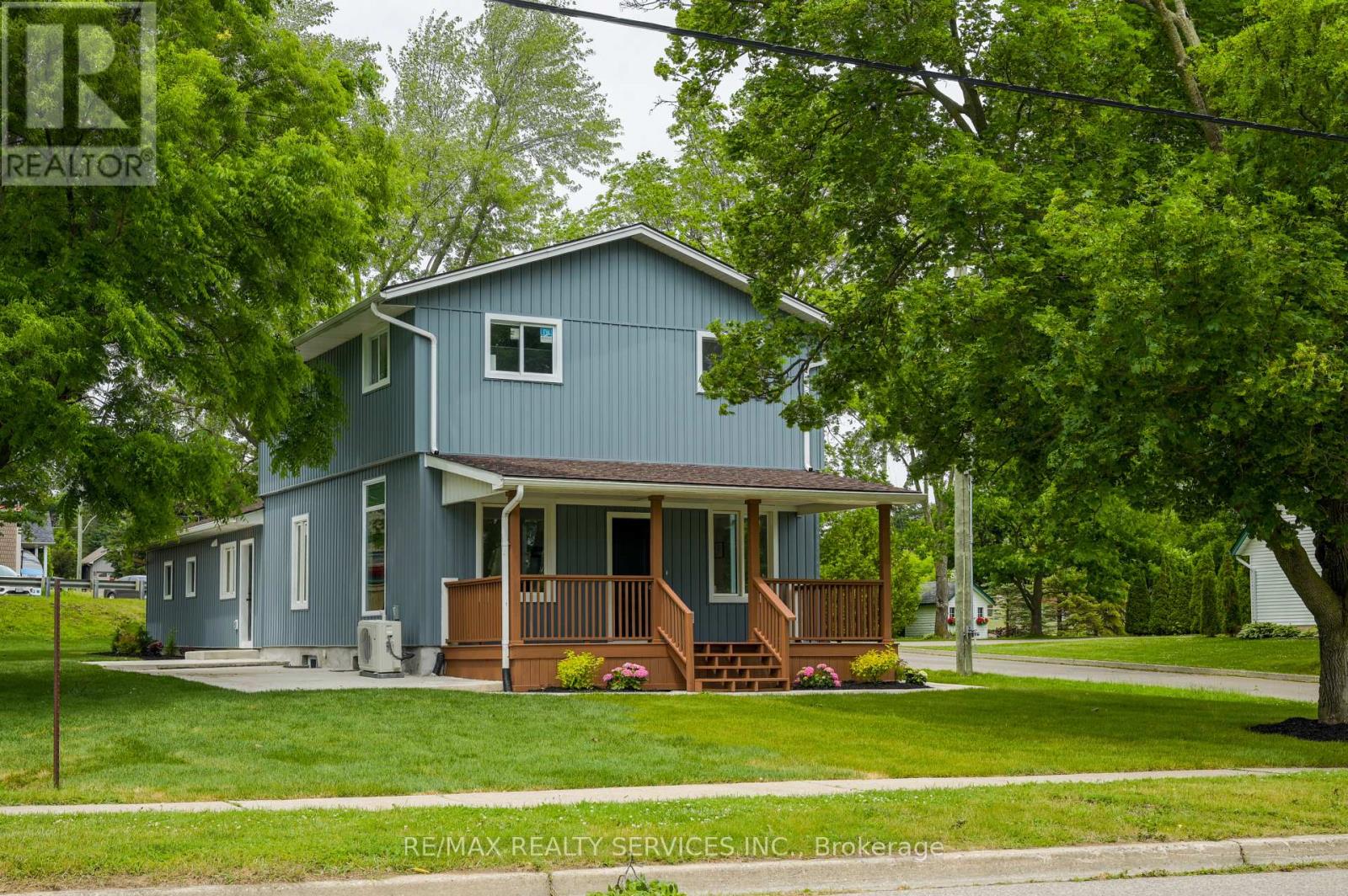9 High Street Brant, Ontario N0E 1N0
$759,200
Now Offered at $759,200 Fresh Opportunity in the Heart of St. GeorgeWelcome to 9 High Street, a charming 4-bedroom, 2-bath home that blends small-town lifestyle with everyday convenience. Set in the village core, youre just steps from schools, parks, shops, and the community parades and festivals that make St. George one of Brants most sought-after places to live.Inside, bright living spaces flow easily for family life and entertaining. With four bedrooms and two full baths, these room for everyone to enjoy comfort and privacy. Step outside to a generous backyard retreat, perfect for BBQs, gardening, or simply relaxing after a busy day.With its fresh new price, this is your chance to secure a spacious home in a welcoming community close to Brantford, Cambridge, and Hwy 403 for easy commuting. Back on the market and priced to sell book your showing today and make 9 High Street yours. (id:61852)
Open House
This property has open houses!
12:00 pm
Ends at:2:00 pm
Property Details
| MLS® Number | X12426987 |
| Property Type | Single Family |
| Community Name | South Dumfries |
| AmenitiesNearBy | Schools |
| Features | Wooded Area, Flat Site |
| ParkingSpaceTotal | 4 |
| Structure | Deck, Porch |
Building
| BathroomTotal | 2 |
| BedroomsAboveGround | 4 |
| BedroomsTotal | 4 |
| Age | 51 To 99 Years |
| Appliances | Garage Door Opener Remote(s), Water Heater, Water Meter, Dishwasher, Dryer, Garage Door Opener, Hood Fan, Refrigerator |
| BasementDevelopment | Unfinished |
| BasementType | N/a (unfinished) |
| ConstructionStyleAttachment | Detached |
| CoolingType | Central Air Conditioning, Air Exchanger |
| ExteriorFinish | Vinyl Siding |
| FireProtection | Smoke Detectors |
| FoundationType | Concrete |
| HeatingFuel | Electric |
| HeatingType | Heat Pump |
| StoriesTotal | 2 |
| SizeInterior | 1500 - 2000 Sqft |
| Type | House |
| UtilityWater | Municipal Water |
Parking
| Attached Garage | |
| Garage |
Land
| Acreage | No |
| FenceType | Fenced Yard |
| LandAmenities | Schools |
| Sewer | Sanitary Sewer |
| SizeIrregular | 59.3 X 128.6 Acre ; 62.37 X 128.64 X 55.76 X 157.64 |
| SizeTotalText | 59.3 X 128.6 Acre ; 62.37 X 128.64 X 55.76 X 157.64 |
| ZoningDescription | R2 |
Rooms
| Level | Type | Length | Width | Dimensions |
|---|---|---|---|---|
| Second Level | Primary Bedroom | 4.62 m | 3.73 m | 4.62 m x 3.73 m |
| Second Level | Bedroom 2 | 3.2 m | 2.4 m | 3.2 m x 2.4 m |
| Second Level | Bedroom 3 | 3.71 m | 3.28 m | 3.71 m x 3.28 m |
| Second Level | Bedroom 4 | 3.6 m | 3.24 m | 3.6 m x 3.24 m |
| Second Level | Bathroom | 2.54 m | 2.24 m | 2.54 m x 2.24 m |
| Main Level | Family Room | 7.24 m | 7.11 m | 7.24 m x 7.11 m |
| Main Level | Dining Room | 3.66 m | 2.97 m | 3.66 m x 2.97 m |
| Main Level | Mud Room | 4.11 m | 2.97 m | 4.11 m x 2.97 m |
| Main Level | Laundry Room | 4.6 m | 5.1 m | 4.6 m x 5.1 m |
Utilities
| Cable | Installed |
| Electricity | Installed |
| Sewer | Installed |
https://www.realtor.ca/real-estate/28913736/9-high-street-brant-south-dumfries-south-dumfries
Interested?
Contact us for more information
Gurjeet Sandhu
Broker
295 Queen Street East
Brampton, Ontario L6W 3R1
















































