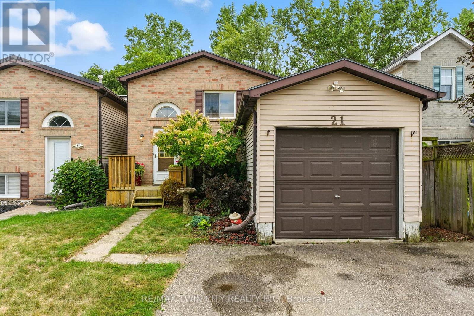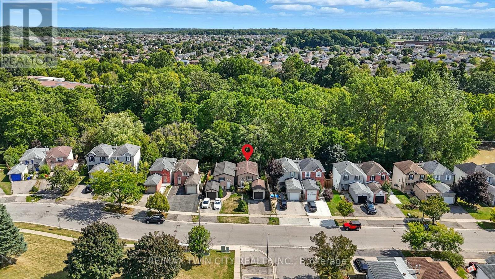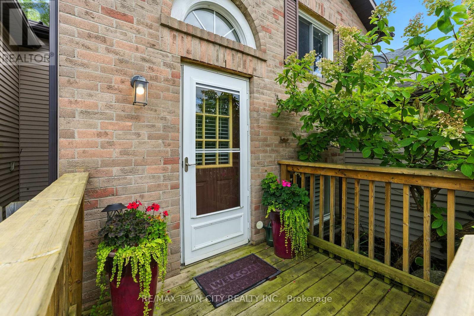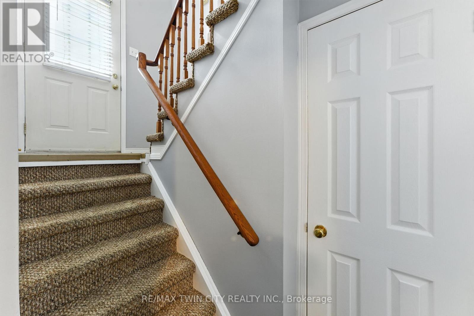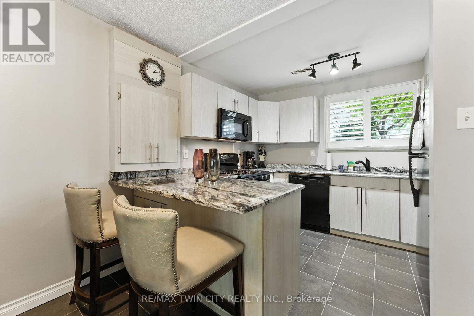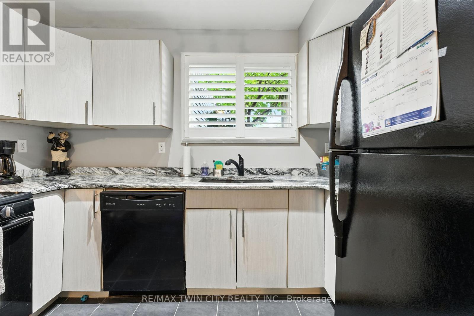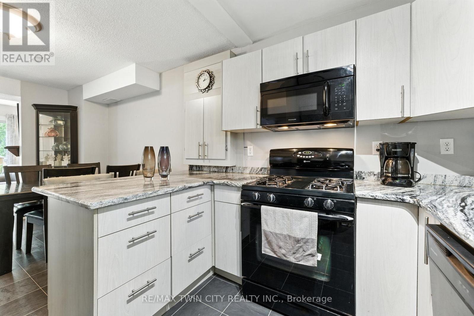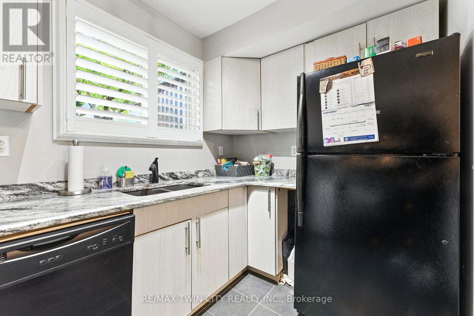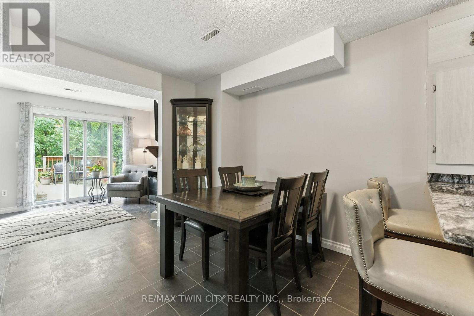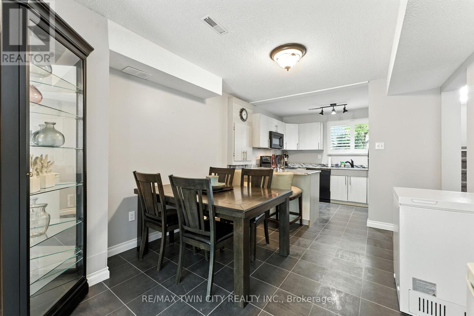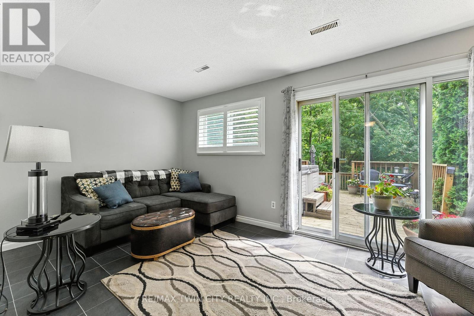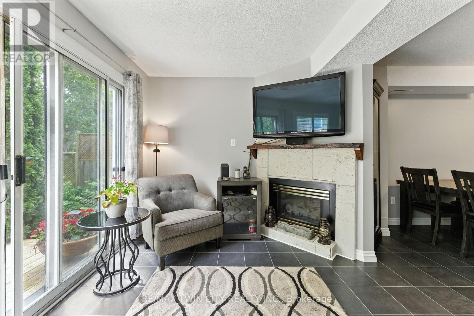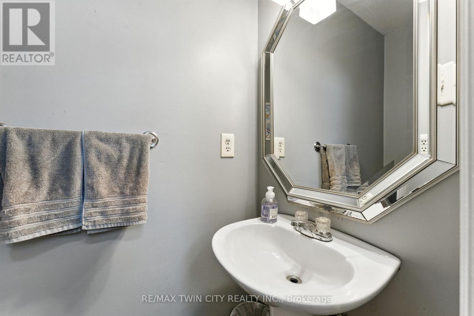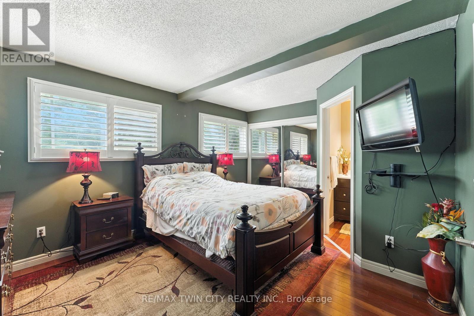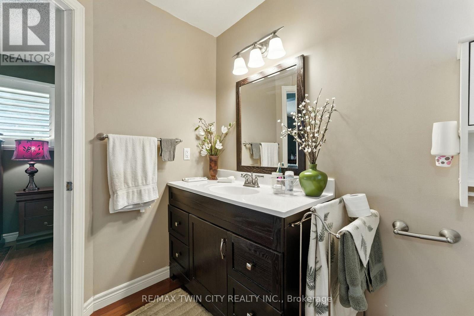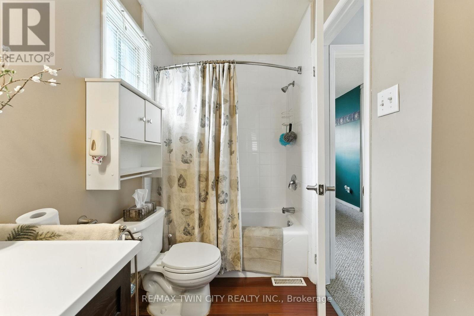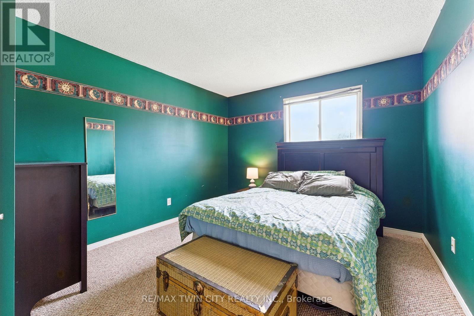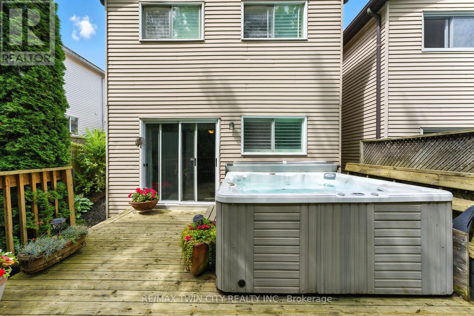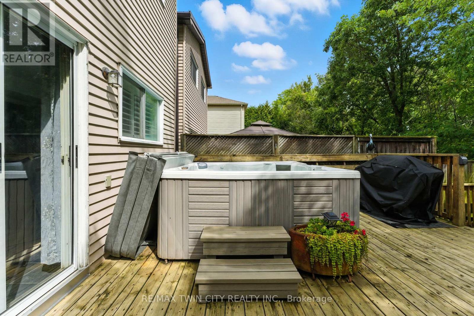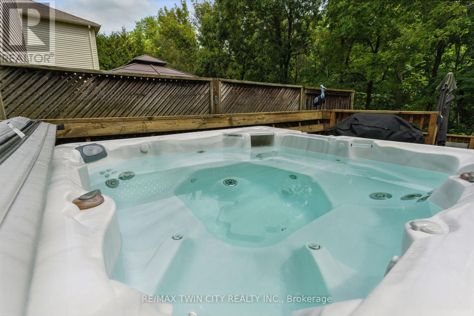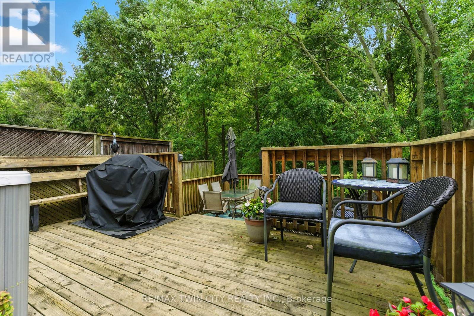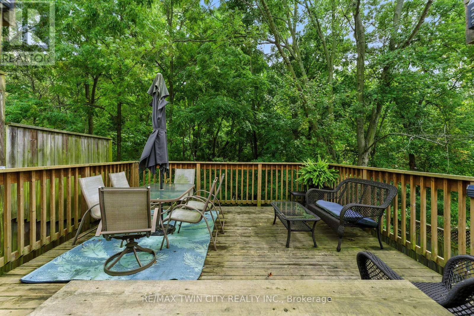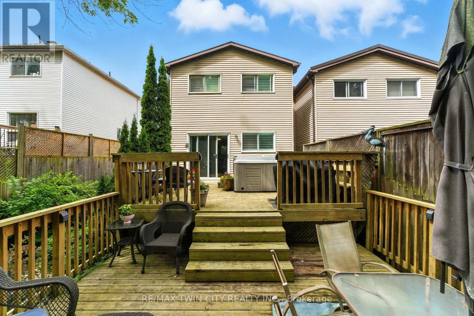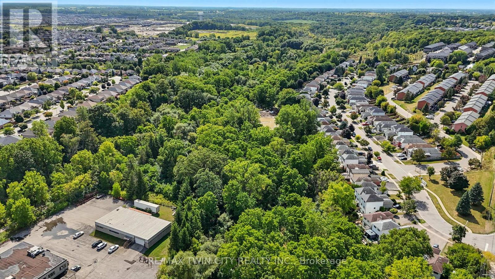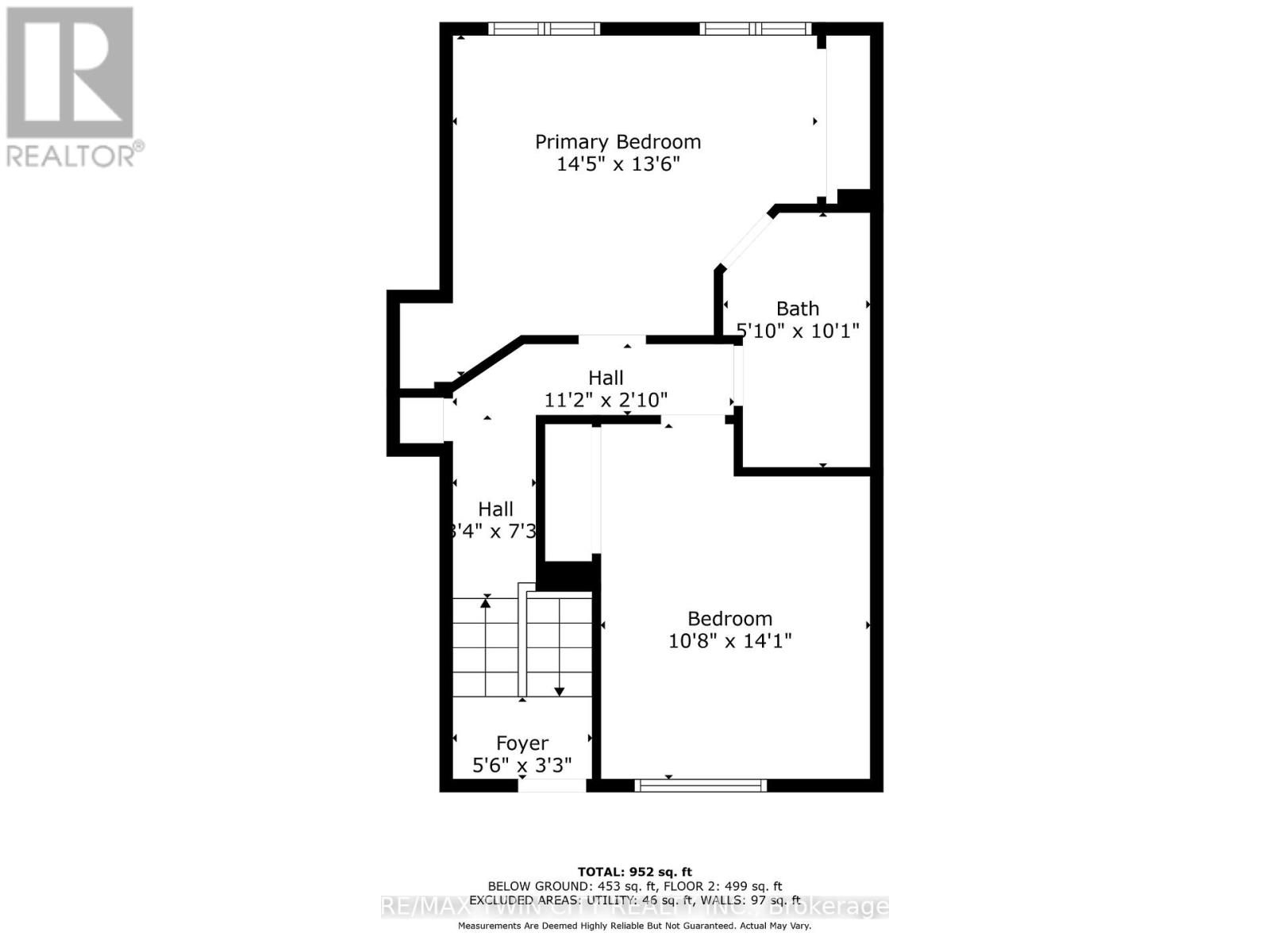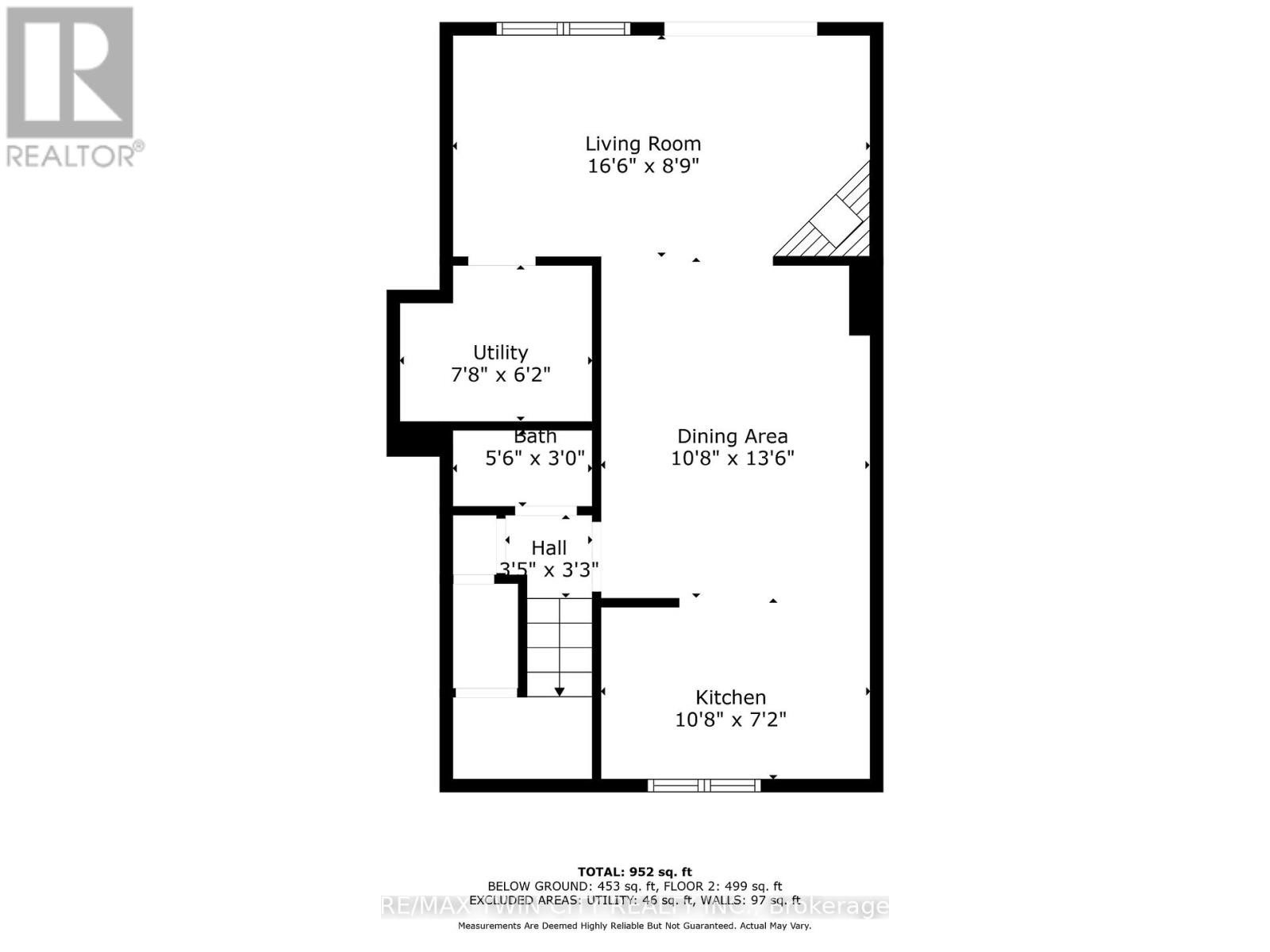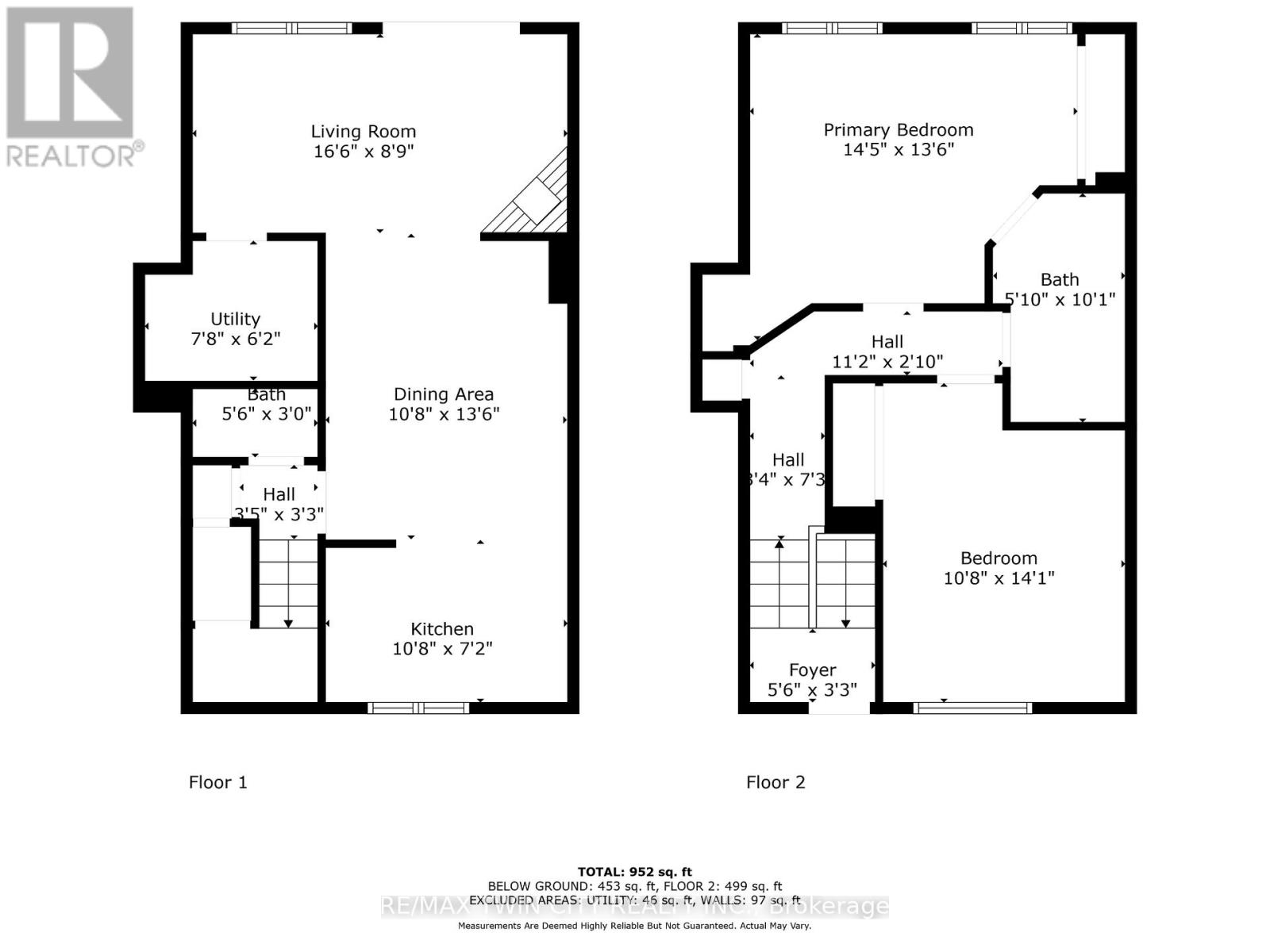21 D'aubigny Road Brantford, Ontario N3T 6J2
$499,900
Welcome home to 21 D'Aubigny Road in Brantford. Nestled on a serene ravine lot backing onto protected green space, and just steps from trails, close to parks, schools, and shopping amenities. This charming 2-bedroom, 1.5-bath home offers a flexible layout, with the spacious primary bedroom easily convertible back into two bedrooms if desired. Thoughtfully updated over the years, the primary bedroom and upper-level bathroom were renovated in 2016, while the lower level was beautifully transformed in 2018/19 with a modern kitchen featuring stone countertops. Enjoy the added privacy of California shutters and the convenience of a walk-out basement leading to a large deckperfect for entertaining. Relax in your hot tub as you take in the peaceful views of mature trees and the tranquil ravine setting. Additional highlights include a single-car garage, two-car driveway parking, and a brand-new AC unit installed this year. Simply move in and start enjoying everything this beautiful home has to offer! (id:61852)
Property Details
| MLS® Number | X12426908 |
| Property Type | Single Family |
| AmenitiesNearBy | Park, Public Transit, Schools |
| CommunityFeatures | School Bus |
| EquipmentType | Water Heater |
| Features | Ravine |
| ParkingSpaceTotal | 3 |
| RentalEquipmentType | Water Heater |
| Structure | Deck |
Building
| BathroomTotal | 2 |
| BedroomsAboveGround | 2 |
| BedroomsTotal | 2 |
| Age | 31 To 50 Years |
| Amenities | Fireplace(s) |
| Appliances | Hot Tub, Dishwasher, Microwave, Stove, Washer, Window Coverings |
| ArchitecturalStyle | Raised Bungalow |
| BasementDevelopment | Finished |
| BasementType | N/a (finished) |
| ConstructionStyleAttachment | Detached |
| CoolingType | Central Air Conditioning |
| ExteriorFinish | Brick |
| FireplacePresent | Yes |
| FoundationType | Unknown |
| HalfBathTotal | 1 |
| HeatingFuel | Natural Gas |
| HeatingType | Forced Air |
| StoriesTotal | 1 |
| SizeInterior | 1100 - 1500 Sqft |
| Type | House |
| UtilityWater | Municipal Water |
Parking
| Attached Garage | |
| Garage |
Land
| Acreage | No |
| LandAmenities | Park, Public Transit, Schools |
| Sewer | Sanitary Sewer |
| SizeDepth | 114 Ft ,9 In |
| SizeFrontage | 29 Ft ,6 In |
| SizeIrregular | 29.5 X 114.8 Ft |
| SizeTotalText | 29.5 X 114.8 Ft |
| SurfaceWater | River/stream |
| ZoningDescription | R2, Os3 |
Rooms
| Level | Type | Length | Width | Dimensions |
|---|---|---|---|---|
| Lower Level | Kitchen | 3.25 m | 2.18 m | 3.25 m x 2.18 m |
| Lower Level | Dining Room | 3.25 m | 4.11 m | 3.25 m x 4.11 m |
| Lower Level | Bathroom | 1.68 m | 0.91 m | 1.68 m x 0.91 m |
| Lower Level | Living Room | 5.03 m | 2.67 m | 5.03 m x 2.67 m |
| Lower Level | Utility Room | 2.34 m | 1.88 m | 2.34 m x 1.88 m |
| Main Level | Foyer | 1.68 m | 0.99 m | 1.68 m x 0.99 m |
| Upper Level | Bedroom | 3.25 m | 4.29 m | 3.25 m x 4.29 m |
| Upper Level | Bathroom | 1.78 m | 3.07 m | 1.78 m x 3.07 m |
| Upper Level | Primary Bedroom | 4.39 m | 4.11 m | 4.39 m x 4.11 m |
https://www.realtor.ca/real-estate/28913595/21-daubigny-road-brantford
Interested?
Contact us for more information
Kyle Jansink
Salesperson
515 Park Road N Unit B
Brantford, Ontario N3R 7K8
