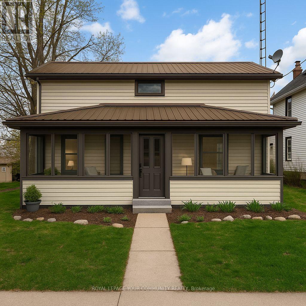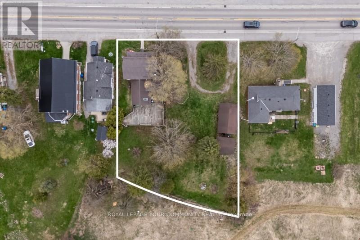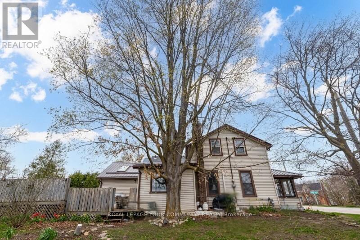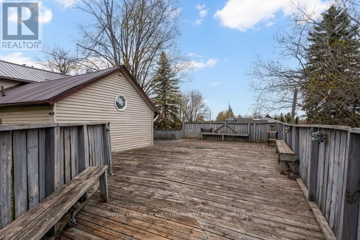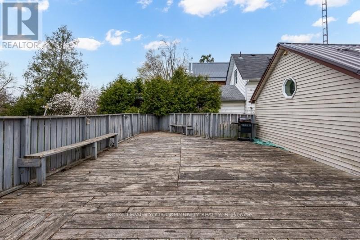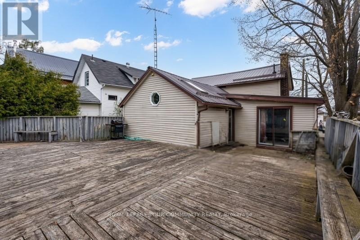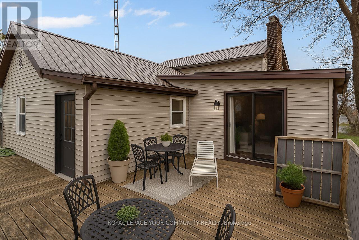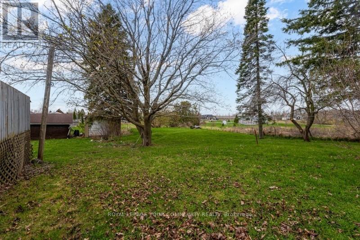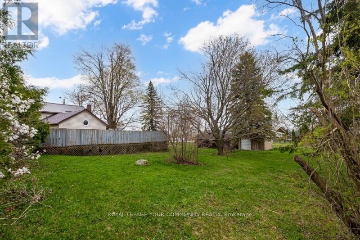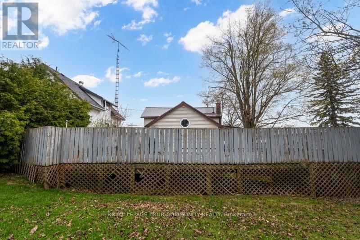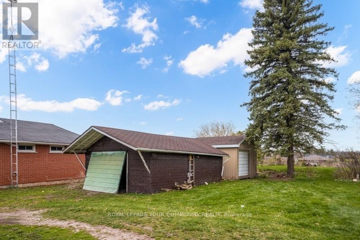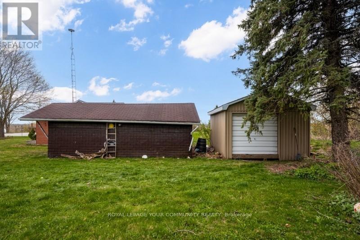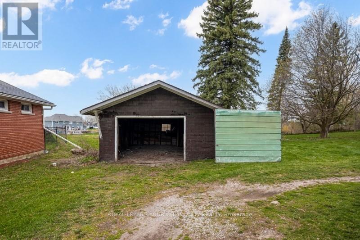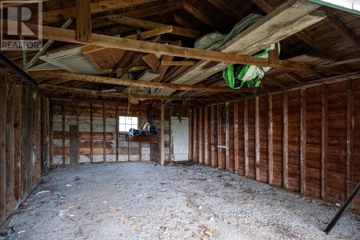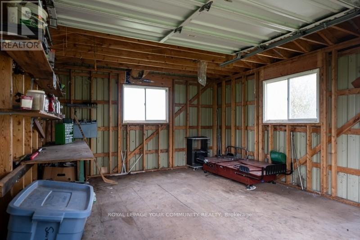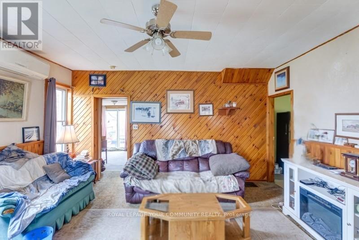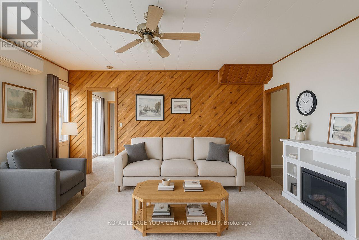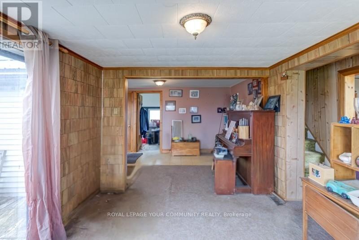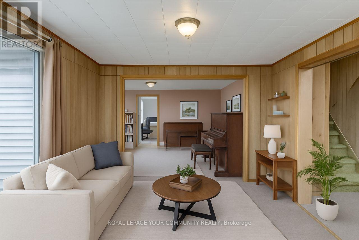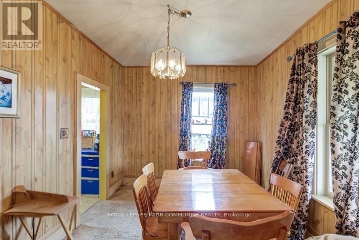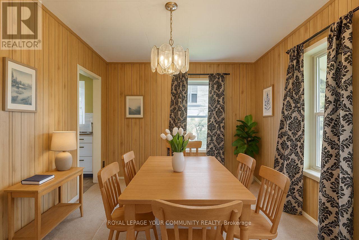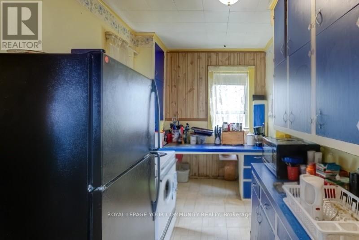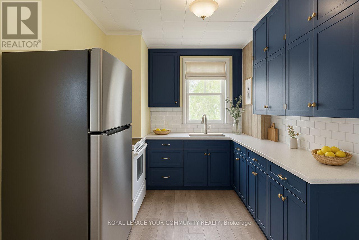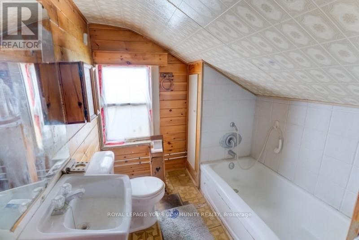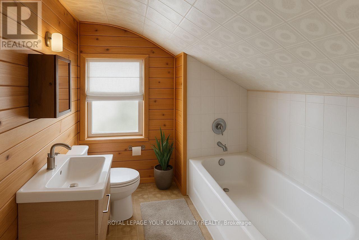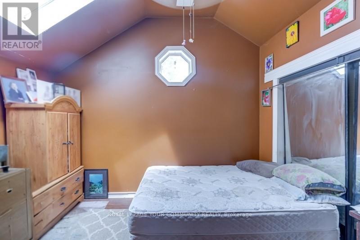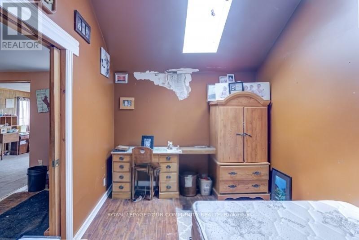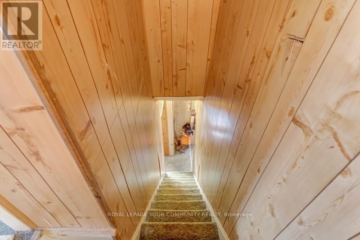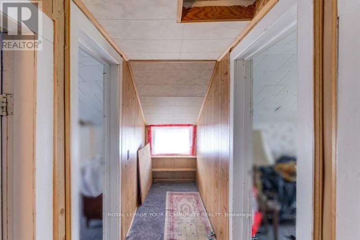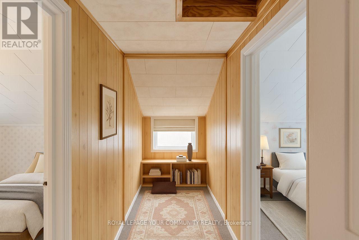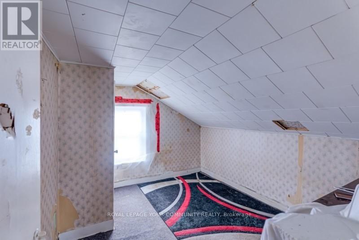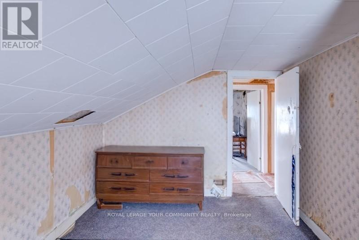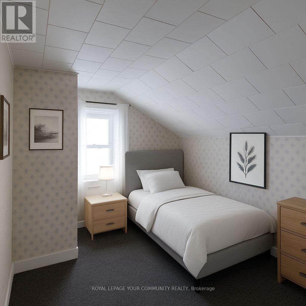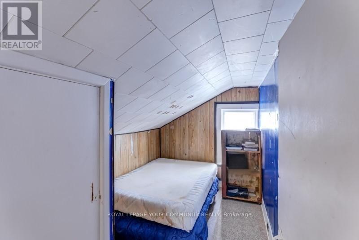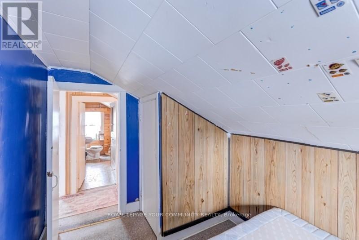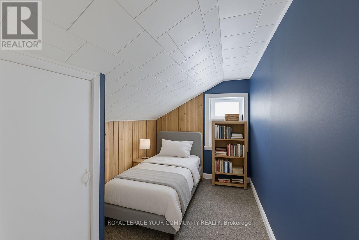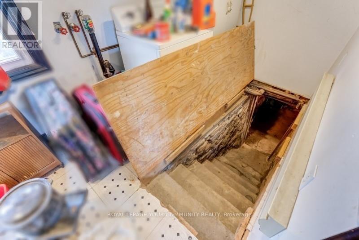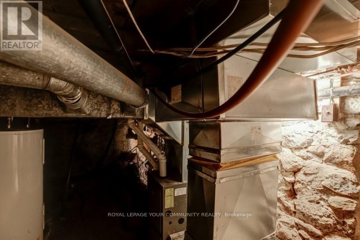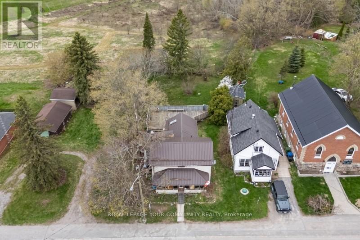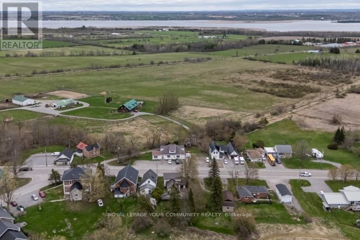4071 Hwy 35 Highway Kawartha Lakes, Ontario K0M 1G0
4 Bedroom
2 Bathroom
700 - 1100 sqft
Wall Unit
Forced Air
$300,000
SPACIOUS DETACHED HOME ON A GENEROUS 126X164 LOT. FUNCTIONAL LAYOUT PROVIDES FLEXIBILITY FOR FAMILIES, FIRST TIME BUYERS OR INVESTMENT. AMPLE OUTDOOR SPACE & PARKING WITH 2 GARAGES. CONVENIENTLY LOCATED WITH EASY ACCESS TO NEARBY TOWNS INCLUDING FENELON FALLS & LINDSAY, SCHOOLS & AMENITIES. NATURAL GAS HEATING, METAL ROOF & NEWER FURNACE (2024). SOME PHOTOS MAY BE VIRTUALLY STAGED TO SHOW POTENTIAL. (id:61852)
Property Details
| MLS® Number | X12426722 |
| Property Type | Single Family |
| Community Name | Cameron |
| AmenitiesNearBy | Place Of Worship, Schools |
| CommunityFeatures | School Bus |
| EquipmentType | Water Heater |
| ParkingSpaceTotal | 6 |
| RentalEquipmentType | Water Heater |
| Structure | Deck, Porch |
Building
| BathroomTotal | 2 |
| BedroomsAboveGround | 4 |
| BedroomsTotal | 4 |
| Age | 51 To 99 Years |
| Appliances | Water Heater |
| BasementType | Crawl Space |
| ConstructionStyleAttachment | Detached |
| CoolingType | Wall Unit |
| ExteriorFinish | Vinyl Siding |
| FoundationType | Concrete |
| HalfBathTotal | 1 |
| HeatingFuel | Natural Gas |
| HeatingType | Forced Air |
| StoriesTotal | 2 |
| SizeInterior | 700 - 1100 Sqft |
| Type | House |
| UtilityWater | Cistern, Drilled Well |
Parking
| Detached Garage | |
| Garage |
Land
| Acreage | No |
| LandAmenities | Place Of Worship, Schools |
| Sewer | Septic System |
| SizeDepth | 164 Ft |
| SizeFrontage | 127 Ft |
| SizeIrregular | 127 X 164 Ft |
| SizeTotalText | 127 X 164 Ft|under 1/2 Acre |
| ZoningDescription | Rr2 |
Rooms
| Level | Type | Length | Width | Dimensions |
|---|---|---|---|---|
| Second Level | Bedroom 2 | 3.37 m | 2.14 m | 3.37 m x 2.14 m |
| Second Level | Bedroom 3 | 3.36 m | 2.76 m | 3.36 m x 2.76 m |
| Second Level | Bedroom 4 | 3.36 m | 3.05 m | 3.36 m x 3.05 m |
| Second Level | Bathroom | 3.35 m | 1.85 m | 3.35 m x 1.85 m |
| Ground Level | Dining Room | 3.36 m | 2.76 m | 3.36 m x 2.76 m |
| Ground Level | Living Room | 4.57 m | 4.27 m | 4.57 m x 4.27 m |
| Ground Level | Family Room | 6.4 m | 3.05 m | 6.4 m x 3.05 m |
| Ground Level | Kitchen | 3.37 m | 2.14 m | 3.37 m x 2.14 m |
| Ground Level | Primary Bedroom | 3.66 m | 2.74 m | 3.66 m x 2.74 m |
| Ground Level | Laundry Room | 4.27 m | 1.84 m | 4.27 m x 1.84 m |
Utilities
| Cable | Available |
| Electricity | Installed |
https://www.realtor.ca/real-estate/28913386/4071-hwy-35-highway-kawartha-lakes-cameron-cameron
Interested?
Contact us for more information
Christina Sky Osmond
Salesperson
Royal LePage Your Community Realty
187 King Street East
Toronto, Ontario M5A 1J5
187 King Street East
Toronto, Ontario M5A 1J5

