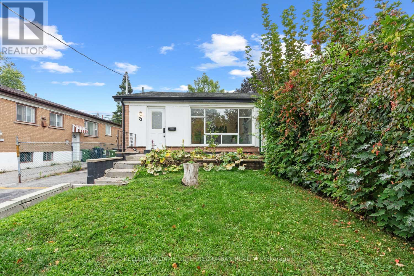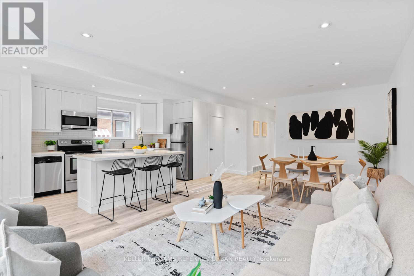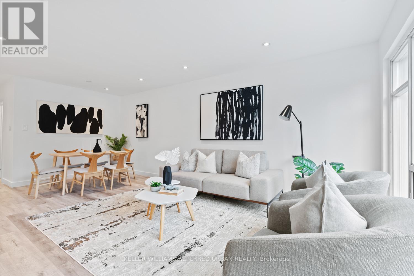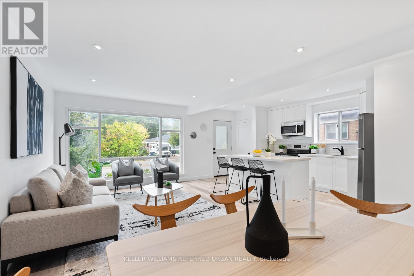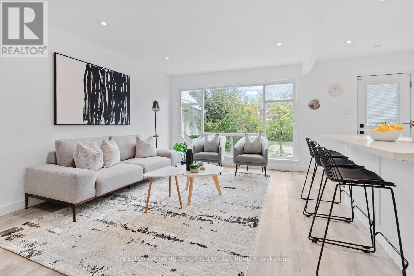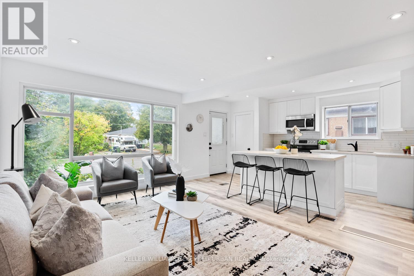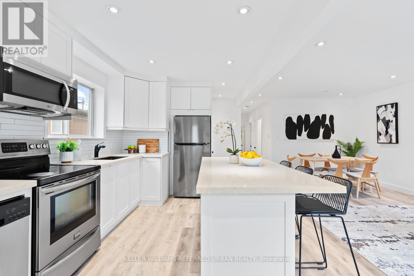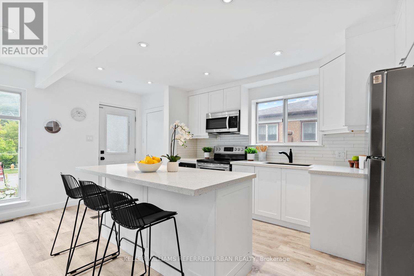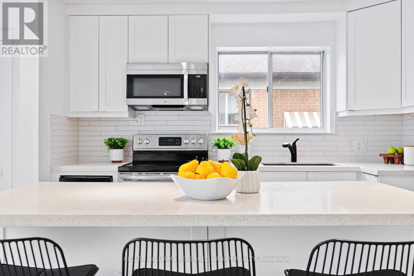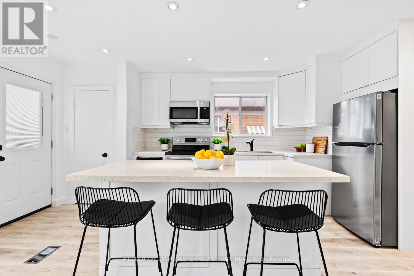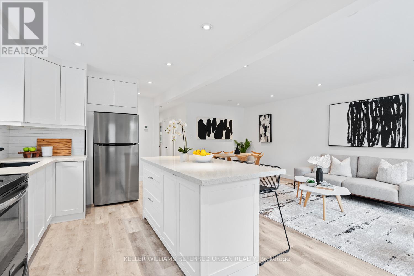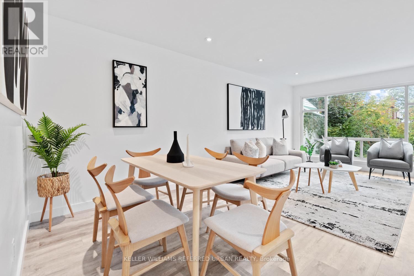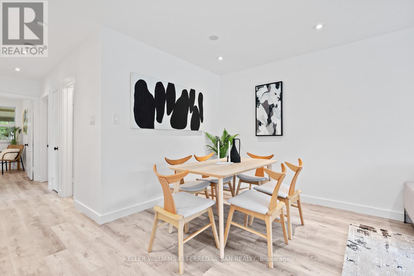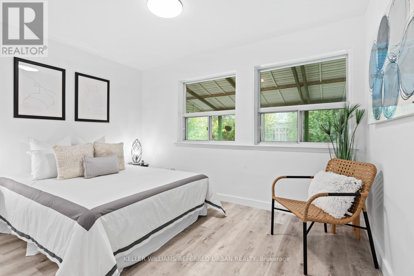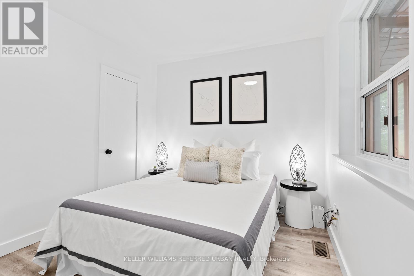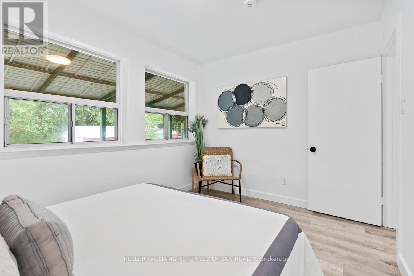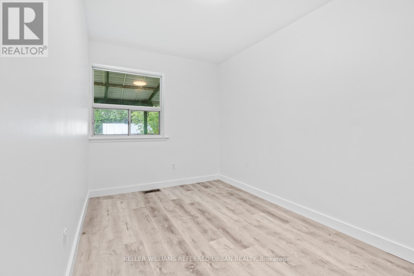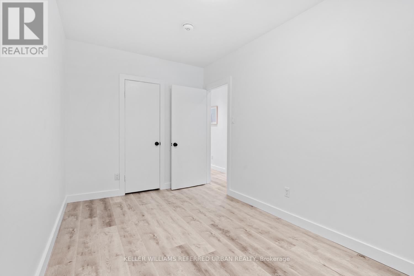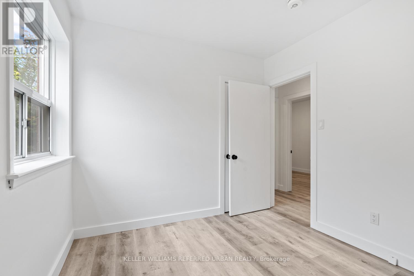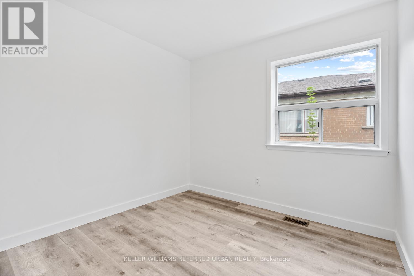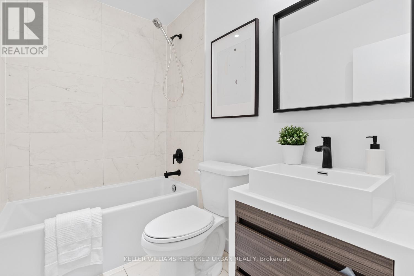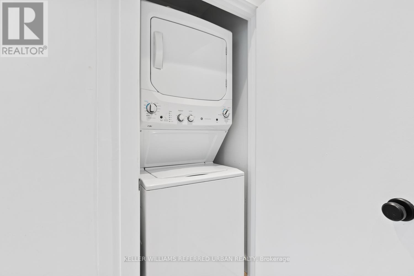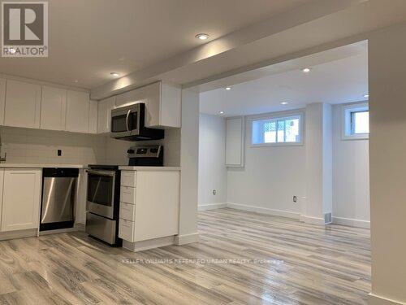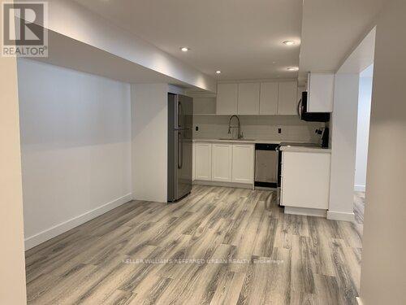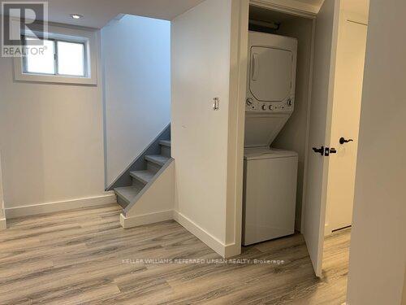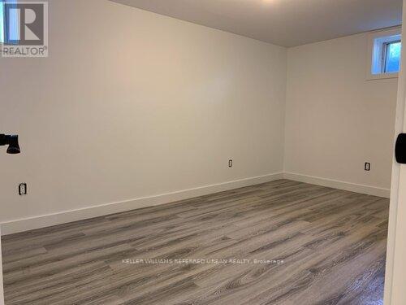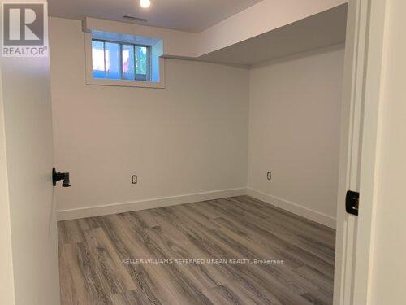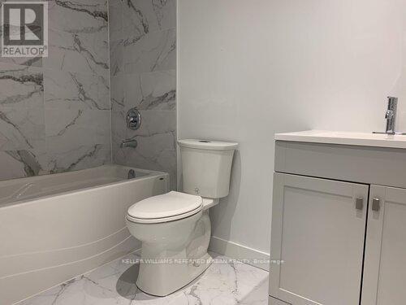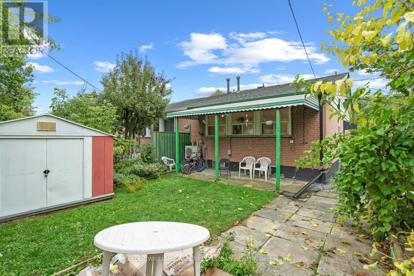73 Trinnell Boulevard Toronto, Ontario M1L 1S6
$949,000
An affordability-focused opportunity to own a freehold home for the monthly cost of a condo! This semi was renovated in 2019 to include a rare legal 2-bed basement apartment, along with a fantastic open concept upstairs unit. With the already rented basement to an amazing tenant paying $2,050/month, you will have built-in income from day one, making it possible to buy a home in Toronto. Live upstairs and let the basement pitch in, or rent both units for a turnkey investment. The bright main unit features 3 bedrooms, open-concept living and dining, and a modern kitchen with stainless steel appliances, quartz counters, and generous storage. A spa-inspired bath, private in-suite laundry, and parking keeps life easy. Downstairs, the basement suite delivers dependable cash flow with a stylish open layout, pot lights, stainless steel kitchen, updated bath, and private laundry. There is the future potential of re-combining both units for a large traditional single family home, or using the basement as a nanny or in-law suite. The sun-filled backyard offers the outdoor space you won't get in condo living! All of this just a short walk to Warden Subway Station, close to schools, parks, and shopping. A modern, well-connected Toronto home that helps pay its way! (id:61852)
Open House
This property has open houses!
2:00 pm
Ends at:4:00 pm
2:00 pm
Ends at:4:00 pm
Property Details
| MLS® Number | E12426783 |
| Property Type | Single Family |
| Neigbourhood | Scarborough |
| Community Name | Clairlea-Birchmount |
| ParkingSpaceTotal | 2 |
Building
| BathroomTotal | 2 |
| BedroomsAboveGround | 3 |
| BedroomsBelowGround | 2 |
| BedroomsTotal | 5 |
| Appliances | Dishwasher, Dryer, Microwave, Stove, Washer, Window Coverings, Refrigerator |
| ArchitecturalStyle | Bungalow |
| BasementFeatures | Apartment In Basement, Separate Entrance |
| BasementType | N/a |
| ConstructionStyleAttachment | Semi-detached |
| CoolingType | Central Air Conditioning |
| ExteriorFinish | Brick |
| FlooringType | Laminate |
| FoundationType | Block |
| HeatingFuel | Natural Gas |
| HeatingType | Forced Air |
| StoriesTotal | 1 |
| SizeInterior | 700 - 1100 Sqft |
| Type | House |
| UtilityWater | Municipal Water |
Parking
| No Garage |
Land
| Acreage | No |
| Sewer | Sanitary Sewer |
| SizeDepth | 100 Ft |
| SizeFrontage | 30 Ft |
| SizeIrregular | 30 X 100 Ft |
| SizeTotalText | 30 X 100 Ft |
Rooms
| Level | Type | Length | Width | Dimensions |
|---|---|---|---|---|
| Basement | Primary Bedroom | 14.07 m | 9.2 m | 14.07 m x 9.2 m |
| Basement | Bedroom 2 | 9.8 m | 9.2 m | 9.8 m x 9.2 m |
| Basement | Kitchen | 9.1 m | 6.6 m | 9.1 m x 6.6 m |
| Basement | Living Room | 13.12 m | 8.9 m | 13.12 m x 8.9 m |
| Basement | Dining Room | 12.46 m | 9.5 m | 12.46 m x 9.5 m |
| Main Level | Kitchen | 8.3 m | 7.4 m | 8.3 m x 7.4 m |
| Main Level | Living Room | 19.9 m | 11.41 m | 19.9 m x 11.41 m |
| Main Level | Dining Room | 19.9 m | 11.41 m | 19.9 m x 11.41 m |
| Main Level | Primary Bedroom | 12.2 m | 9.2 m | 12.2 m x 9.2 m |
| Main Level | Bedroom 2 | 7.9 m | 7.6 m | 7.9 m x 7.6 m |
| Main Level | Bedroom 3 | 4.6 m | 4.3 m | 4.6 m x 4.3 m |
Interested?
Contact us for more information
Natalia Corredor
Salesperson
156 Duncan Mill Rd Unit 1
Toronto, Ontario M3B 3N2
