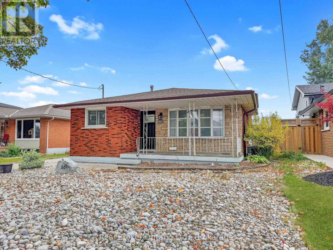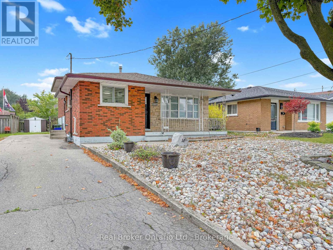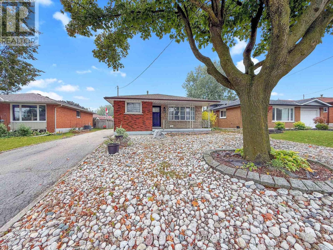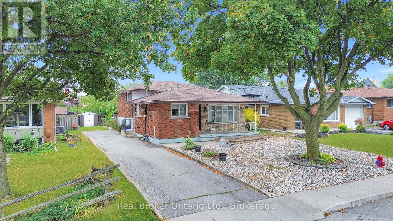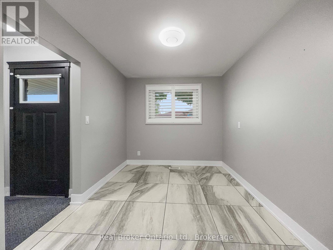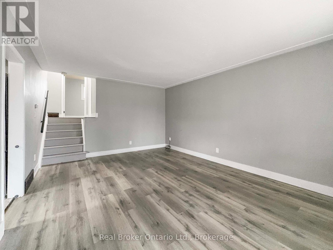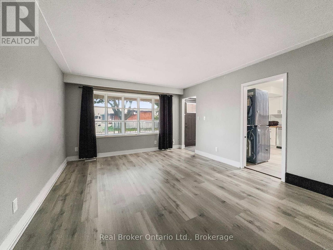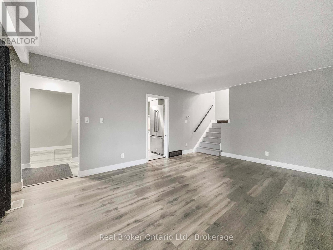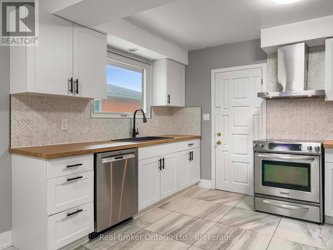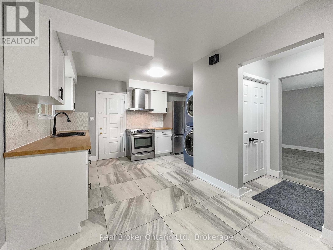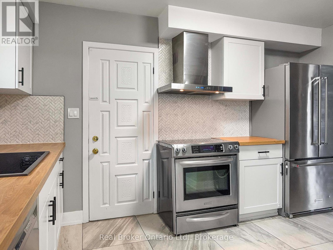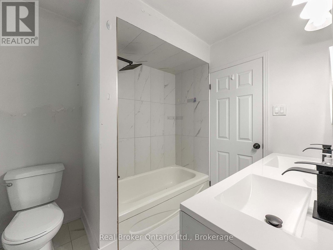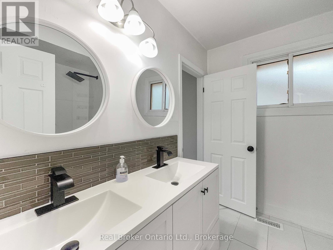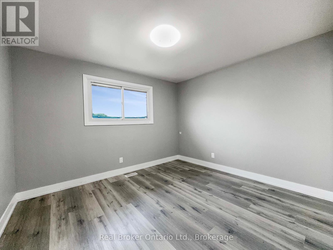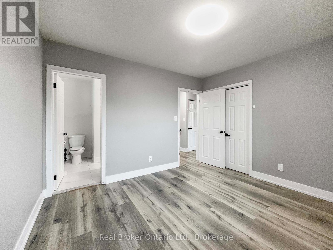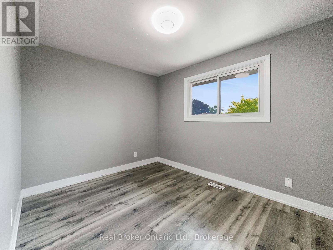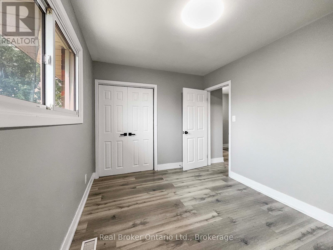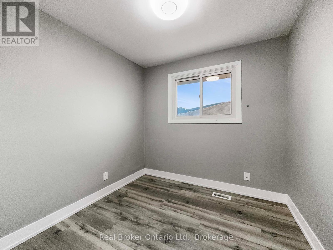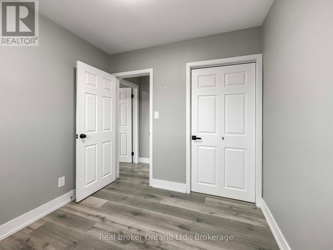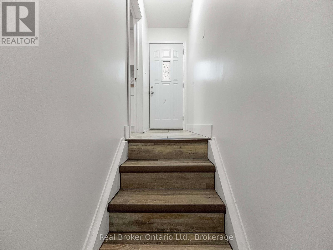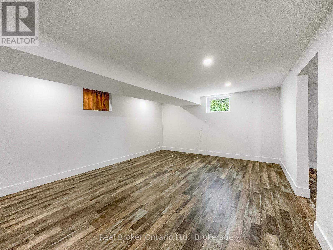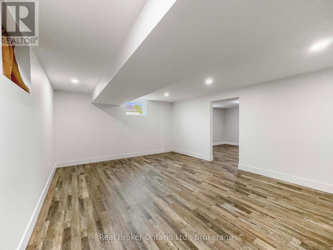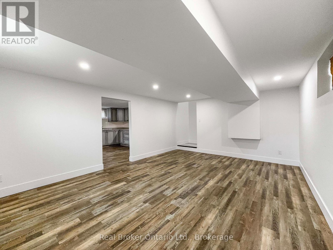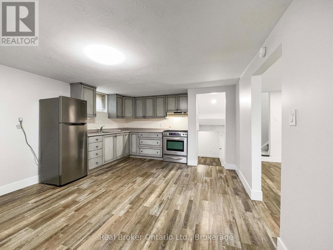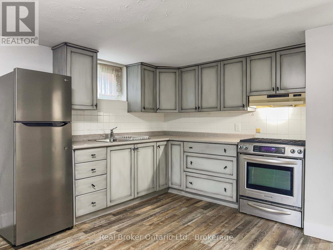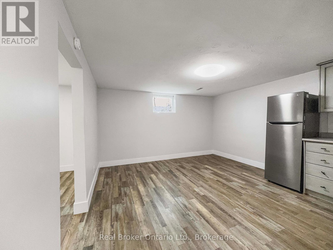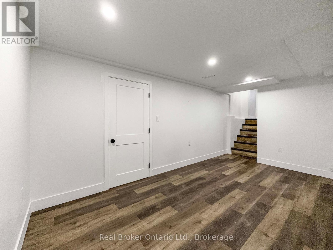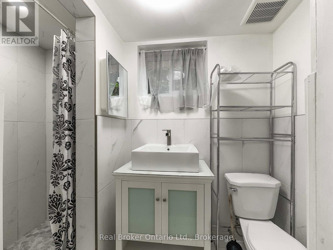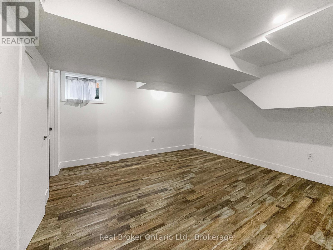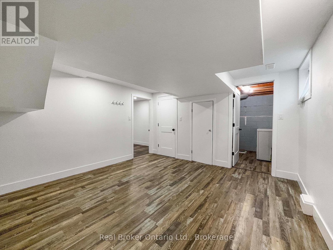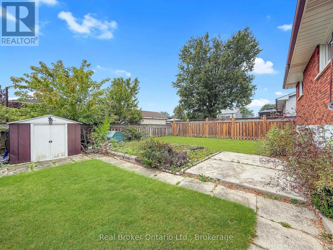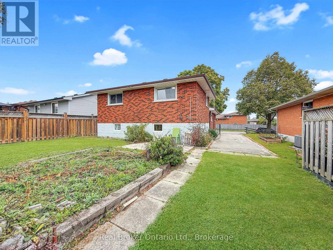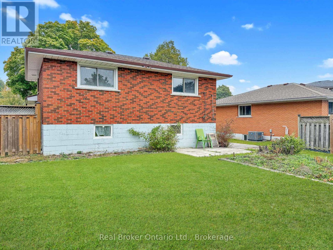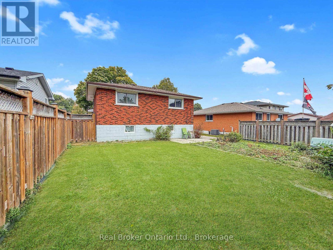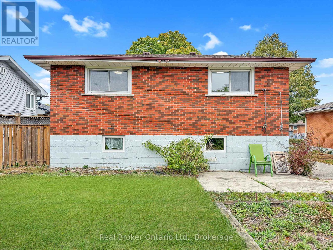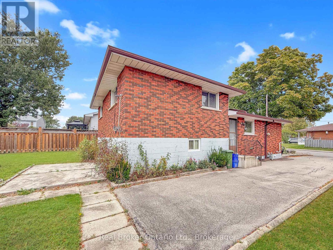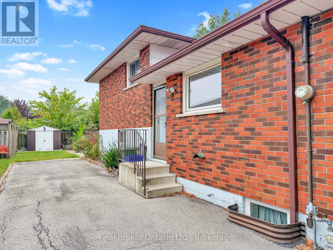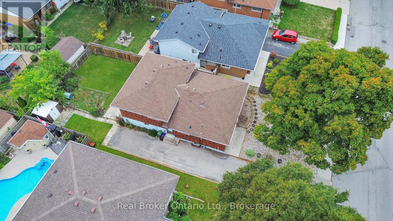14 Anson Avenue Hamilton, Ontario L8T 2X3
$649,900
This beautifully maintained all-brick back-split offers a rare and practical setup for multi-generational living or an in-law suite, complete with a separate entrance to the basement. Each living area features its own laundry and fully equipped kitchen, providing convenience and privacy for all occupants. The main level welcomes you with a bright, spacious living room ideal for relaxing or entertaining. An open kitchen with ample cupboards and counter space flows seamlessly into the dining area. Fresh, modern décor updates throughout the home create a warm and contemporary feel. Upstairs, youll find three generous bedrooms and a 5-piece bathroom. The primary bedroom enjoys the added bonus of ensuite privileges. The lower level boasts an open-concept layout with a large eat-in kitchen, perfect for gatherings, along with a spacious bedroom and a 3-piece bathroom. Outdoors, the family-sized yard invites play, gardening, or quiet relaxation, while the expansive paved driveway offers plenty of parking. Located close to schools, parks, shopping, and restaurants, this home combines comfort, flexibility, and convenience-- all within easy reach. (id:61852)
Property Details
| MLS® Number | X12426886 |
| Property Type | Single Family |
| Neigbourhood | Lisgar |
| Community Name | Lisgar |
| EquipmentType | Water Heater |
| Features | In-law Suite |
| ParkingSpaceTotal | 3 |
| RentalEquipmentType | Water Heater |
| Structure | Porch |
Building
| BathroomTotal | 2 |
| BedroomsAboveGround | 3 |
| BedroomsBelowGround | 1 |
| BedroomsTotal | 4 |
| BasementDevelopment | Finished |
| BasementType | Full (finished) |
| ConstructionStyleAttachment | Detached |
| ConstructionStyleSplitLevel | Backsplit |
| CoolingType | Central Air Conditioning |
| ExteriorFinish | Brick |
| FoundationType | Block |
| HeatingFuel | Natural Gas |
| HeatingType | Forced Air |
| SizeInterior | 1100 - 1500 Sqft |
| Type | House |
| UtilityWater | Municipal Water |
Parking
| No Garage |
Land
| Acreage | No |
| LandscapeFeatures | Landscaped |
| Sewer | Sanitary Sewer |
| SizeDepth | 100 Ft ,2 In |
| SizeFrontage | 45 Ft ,6 In |
| SizeIrregular | 45.5 X 100.2 Ft |
| SizeTotalText | 45.5 X 100.2 Ft|under 1/2 Acre |
| ZoningDescription | C |
Rooms
| Level | Type | Length | Width | Dimensions |
|---|---|---|---|---|
| Basement | Foyer | 4.67 m | 2.49 m | 4.67 m x 2.49 m |
| Basement | Living Room | 5.33 m | 3.96 m | 5.33 m x 3.96 m |
| Basement | Kitchen | 5.11 m | 3.81 m | 5.11 m x 3.81 m |
| Basement | Bedroom 4 | 4.04 m | 3.86 m | 4.04 m x 3.86 m |
| Basement | Laundry Room | 2.64 m | 2.49 m | 2.64 m x 2.49 m |
| Main Level | Living Room | 5.31 m | 3.89 m | 5.31 m x 3.89 m |
| Main Level | Dining Room | 3.15 m | 2.59 m | 3.15 m x 2.59 m |
| Main Level | Kitchen | 4.01 m | 2.77 m | 4.01 m x 2.77 m |
| Main Level | Primary Bedroom | 3.35 m | 3.2 m | 3.35 m x 3.2 m |
| Main Level | Bedroom | 2.54 m | 2.51 m | 2.54 m x 2.51 m |
| Main Level | Bedroom 3 | 3.61 m | 2.72 m | 3.61 m x 2.72 m |
https://www.realtor.ca/real-estate/28913284/14-anson-avenue-hamilton-lisgar-lisgar
Interested?
Contact us for more information
Scott Benson
Broker
4145 North Service Rd - 2nd Floor #c
Burlington, Ontario M5X 1E3
Angelo Ricci
Salesperson
4145 North Service Rd - 2nd Floor
Burlington, Ontario L7L 4X6
Mike Filipe
Broker
1070 Stone Church Rd E #42a
Hamilton, Ontario L8W 3K8
