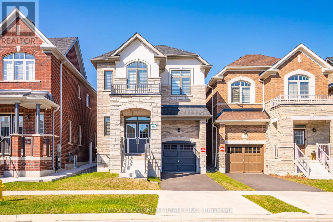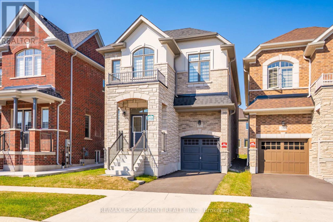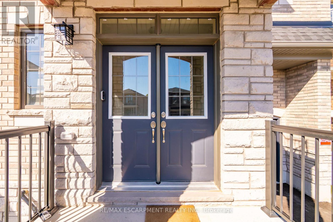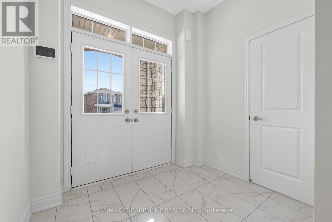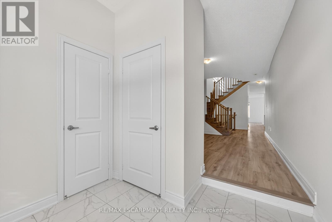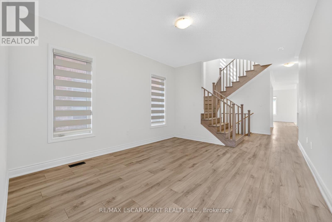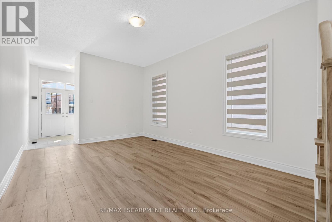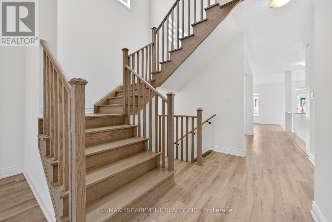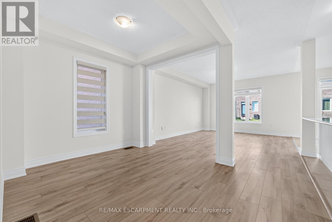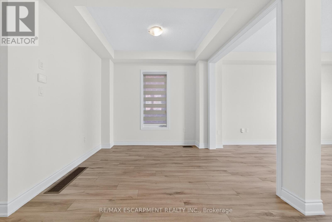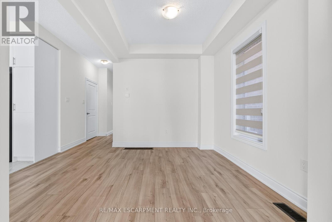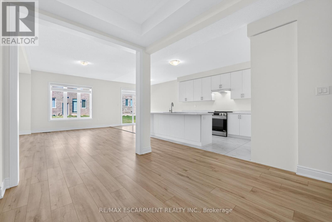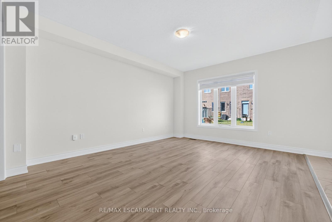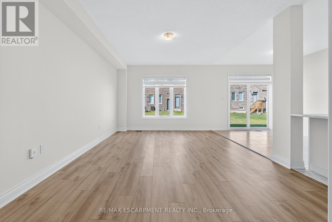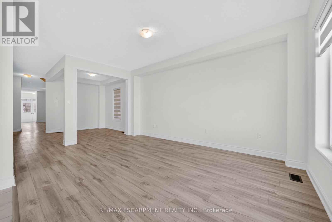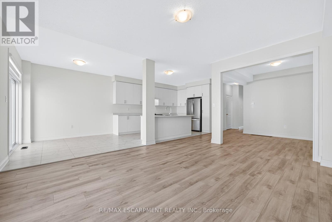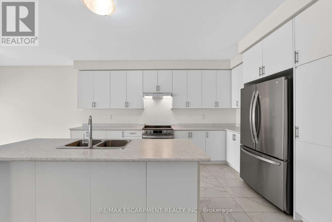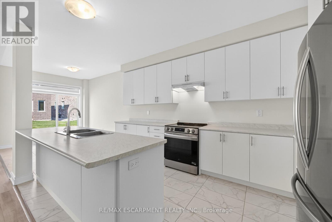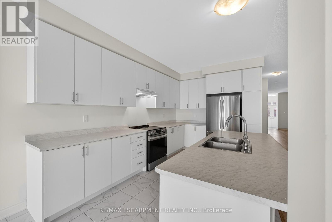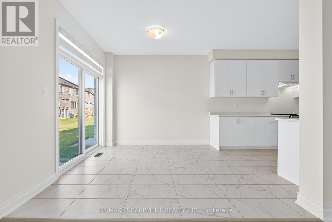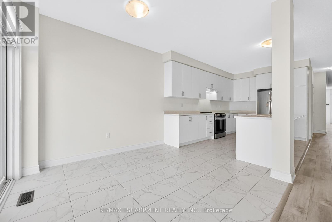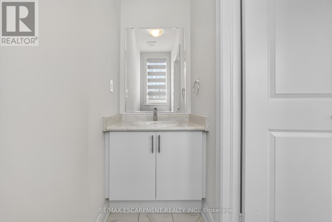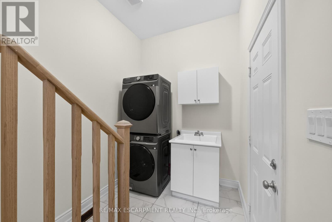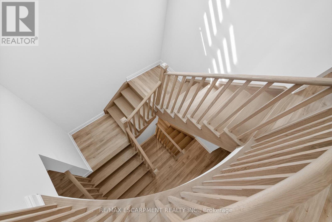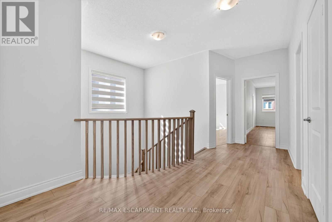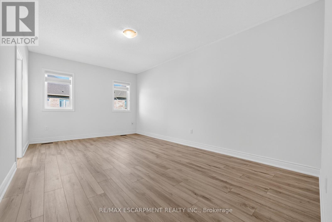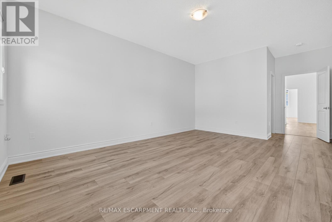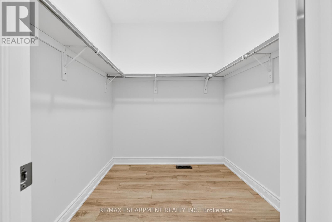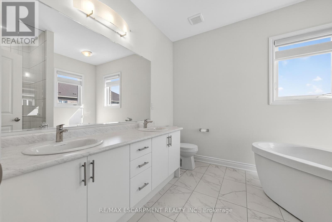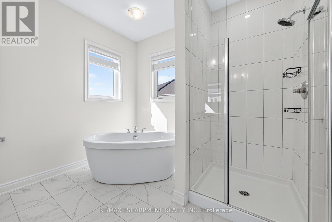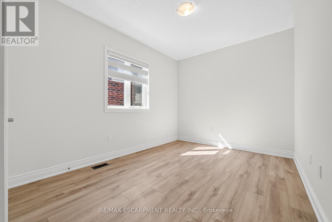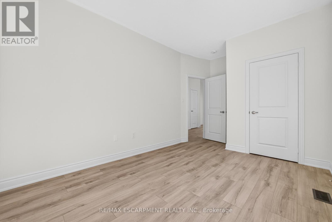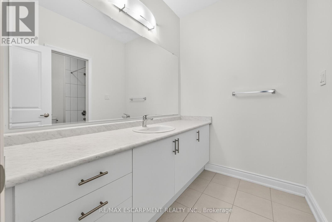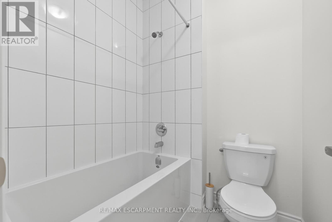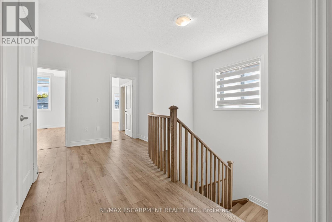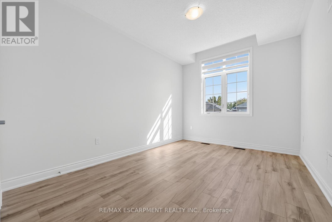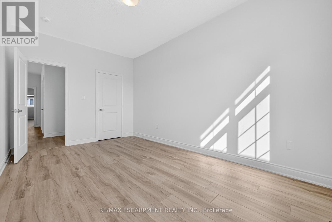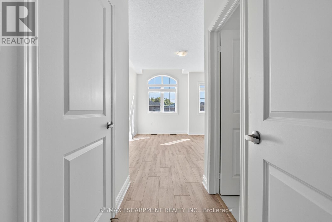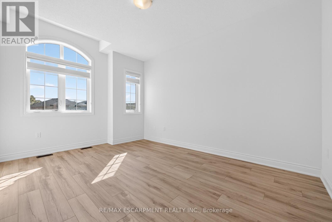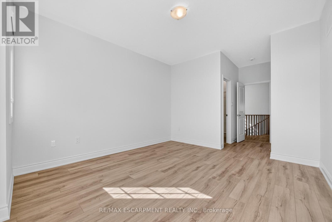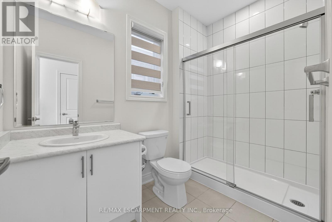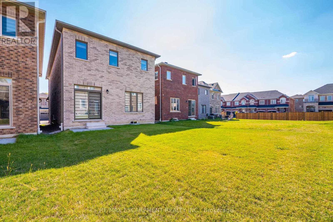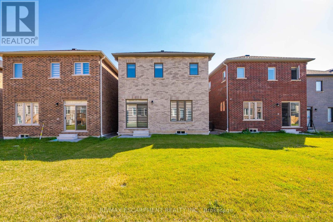47 Bloomfield Crescent Cambridge, Ontario N1T 0G2
$3,350 Monthly
Welcome To 47 Bloomfield Crescent, A Beautiful 2,630 Sq Ft Detached Home On A Premium Lot. This 4 Bedroom Plus Den, 3.5 Bath Home Features An Open-Concept Floor Plan With Modern Finishes And Is Completely Carpet-Free! Enjoy A Spacious Kitchen With White Cabinets, Island With Breakfast Bar, And A Large Breakfast Area. The Upper Level Offers 4 Generously Sized Bedrooms, Including A Primary Bedroom With Walk-In Closet And A 5-Piece Spa-Like Ensuite. Unfinished Basement And A Spacious Backyard Provide Endless Possibilities. Conveniently Located In The Sought-After Hazel Glenn Community, Just Minutes To Shopping, Dining, Historic Attractions, Specialty Stores, And A Wide Range Of Arts, Cultural, And Recreational Activities. (id:61852)
Property Details
| MLS® Number | X12426778 |
| Property Type | Single Family |
| AmenitiesNearBy | Park, Place Of Worship, Public Transit, Schools |
| CommunityFeatures | Community Centre |
| EquipmentType | Water Heater |
| ParkingSpaceTotal | 2 |
| RentalEquipmentType | Water Heater |
Building
| BathroomTotal | 4 |
| BedroomsAboveGround | 4 |
| BedroomsTotal | 4 |
| Age | New Building |
| Appliances | Dishwasher, Dryer, Stove, Washer, Window Coverings, Refrigerator |
| BasementDevelopment | Unfinished |
| BasementType | N/a (unfinished) |
| ConstructionStyleAttachment | Detached |
| CoolingType | Central Air Conditioning |
| ExteriorFinish | Brick, Stone |
| FoundationType | Poured Concrete |
| HalfBathTotal | 1 |
| HeatingFuel | Natural Gas |
| HeatingType | Forced Air |
| StoriesTotal | 2 |
| SizeInterior | 2500 - 3000 Sqft |
| Type | House |
| UtilityWater | Municipal Water |
Parking
| Garage |
Land
| Acreage | No |
| LandAmenities | Park, Place Of Worship, Public Transit, Schools |
| Sewer | Sanitary Sewer |
| SizeDepth | 117 Ft ,2 In |
| SizeFrontage | 30 Ft ,6 In |
| SizeIrregular | 30.5 X 117.2 Ft |
| SizeTotalText | 30.5 X 117.2 Ft |
Rooms
| Level | Type | Length | Width | Dimensions |
|---|---|---|---|---|
| Second Level | Primary Bedroom | 5.51 m | 3.66 m | 5.51 m x 3.66 m |
| Second Level | Bedroom | 4.42 m | 3.05 m | 4.42 m x 3.05 m |
| Second Level | Bedroom | 4.11 m | 3.52 m | 4.11 m x 3.52 m |
| Second Level | Bedroom | 3.96 m | 2.92 m | 3.96 m x 2.92 m |
| Main Level | Dining Room | 4.57 m | 3.53 m | 4.57 m x 3.53 m |
| Main Level | Living Room | 5.05 m | 3.86 m | 5.05 m x 3.86 m |
| Main Level | Kitchen | 4.57 m | 2.82 m | 4.57 m x 2.82 m |
| Main Level | Eating Area | 3.12 m | 2.82 m | 3.12 m x 2.82 m |
| Main Level | Den | 3.05 m | 2.64 m | 3.05 m x 2.64 m |
https://www.realtor.ca/real-estate/28913393/47-bloomfield-crescent-cambridge
Interested?
Contact us for more information
Yvonne Morrow
Salesperson
2180 Itabashi Way #4b
Burlington, Ontario L7M 5A5
