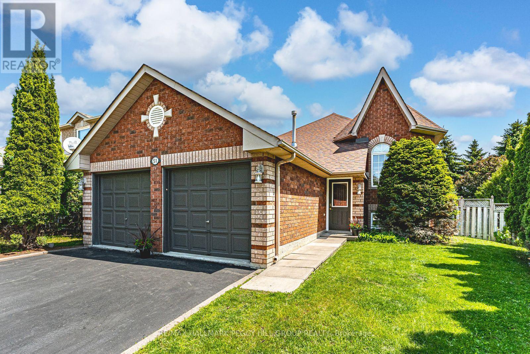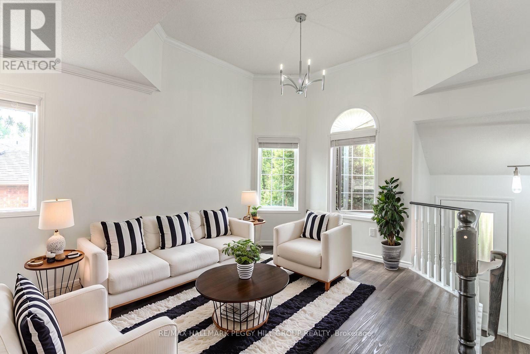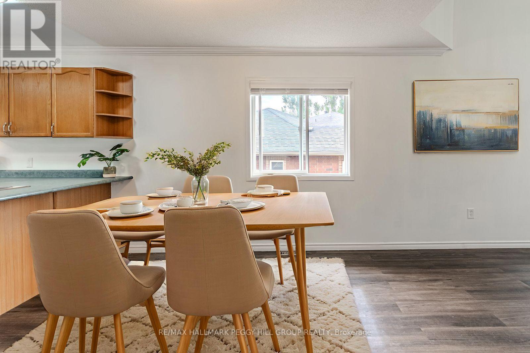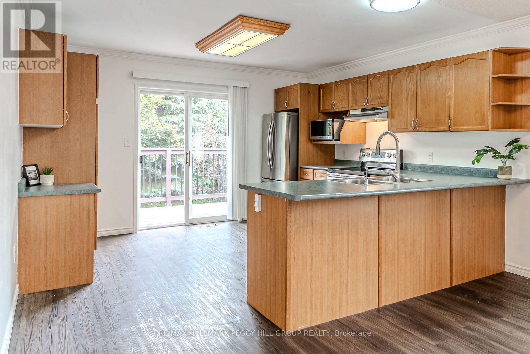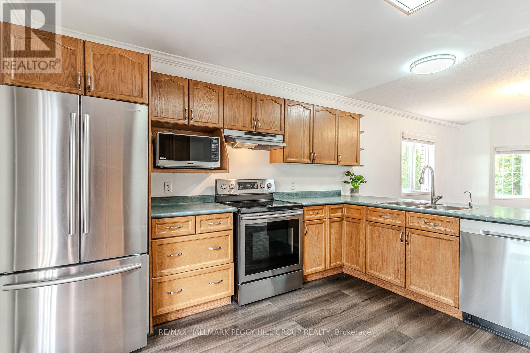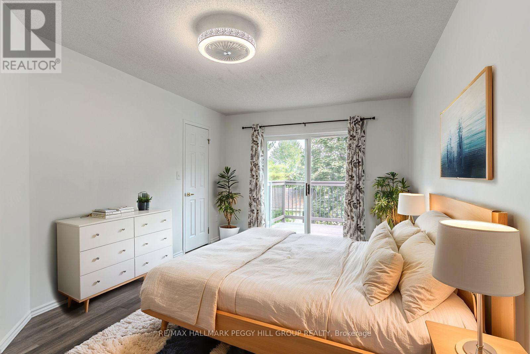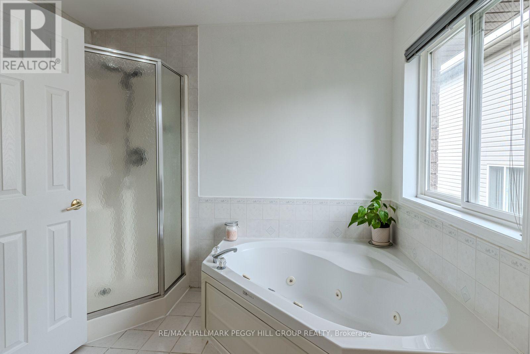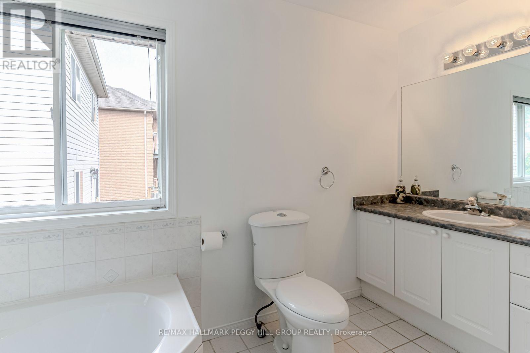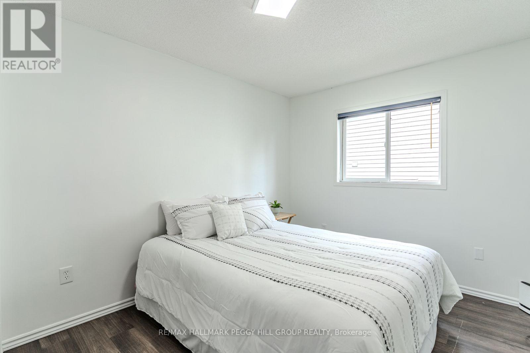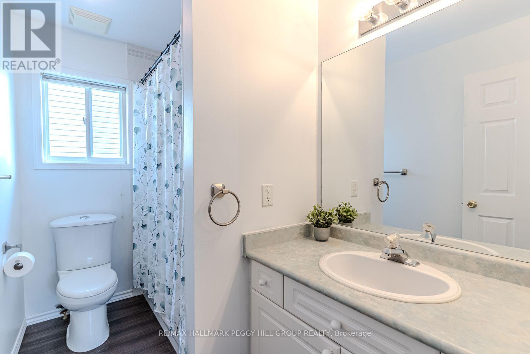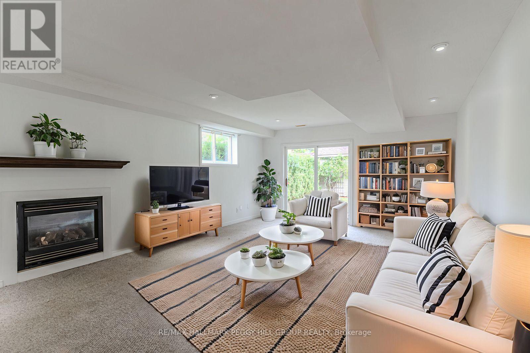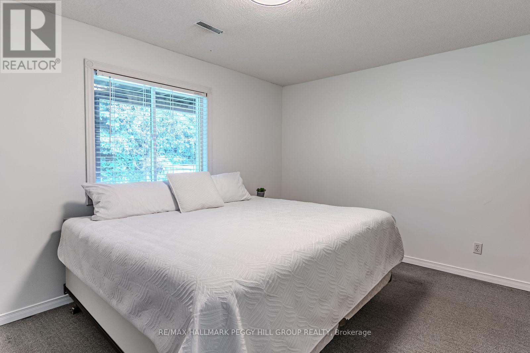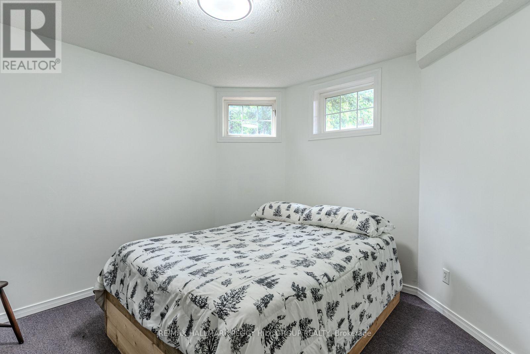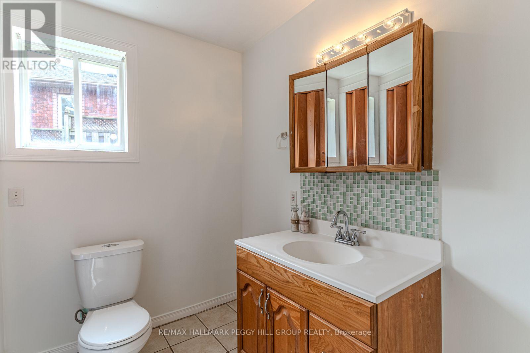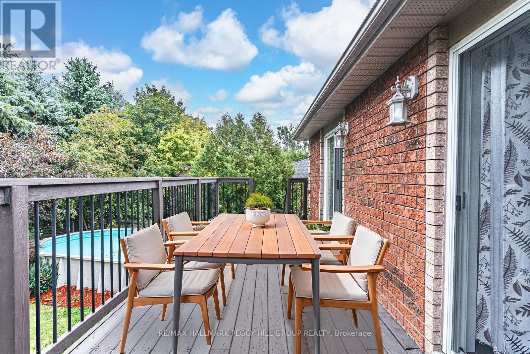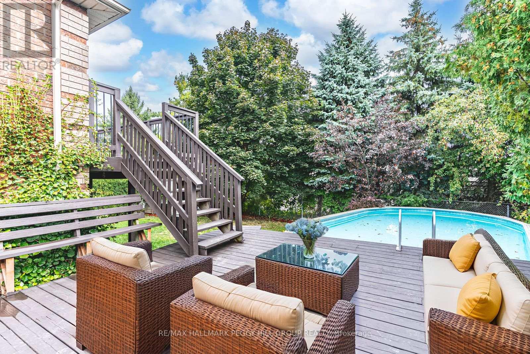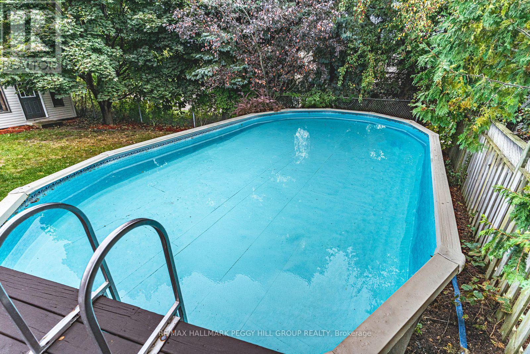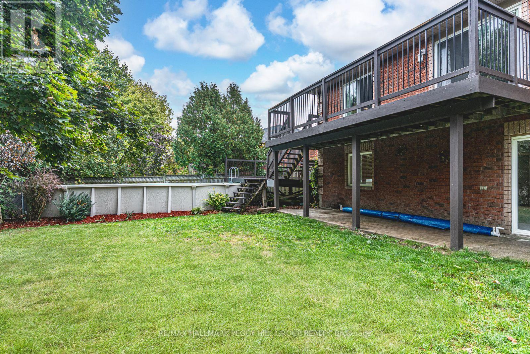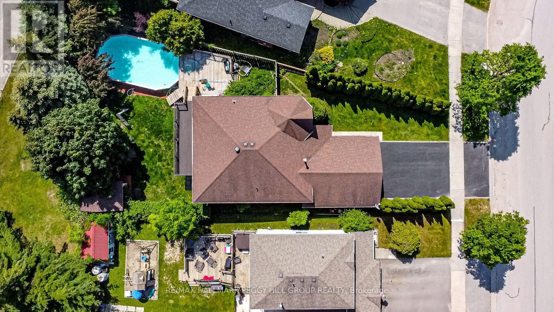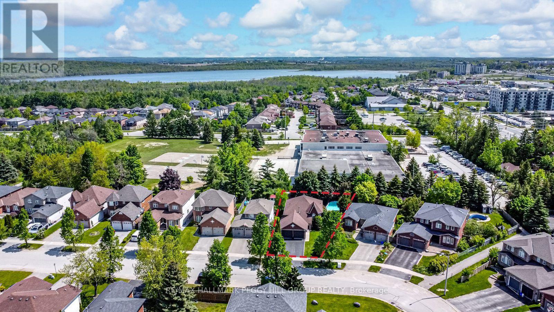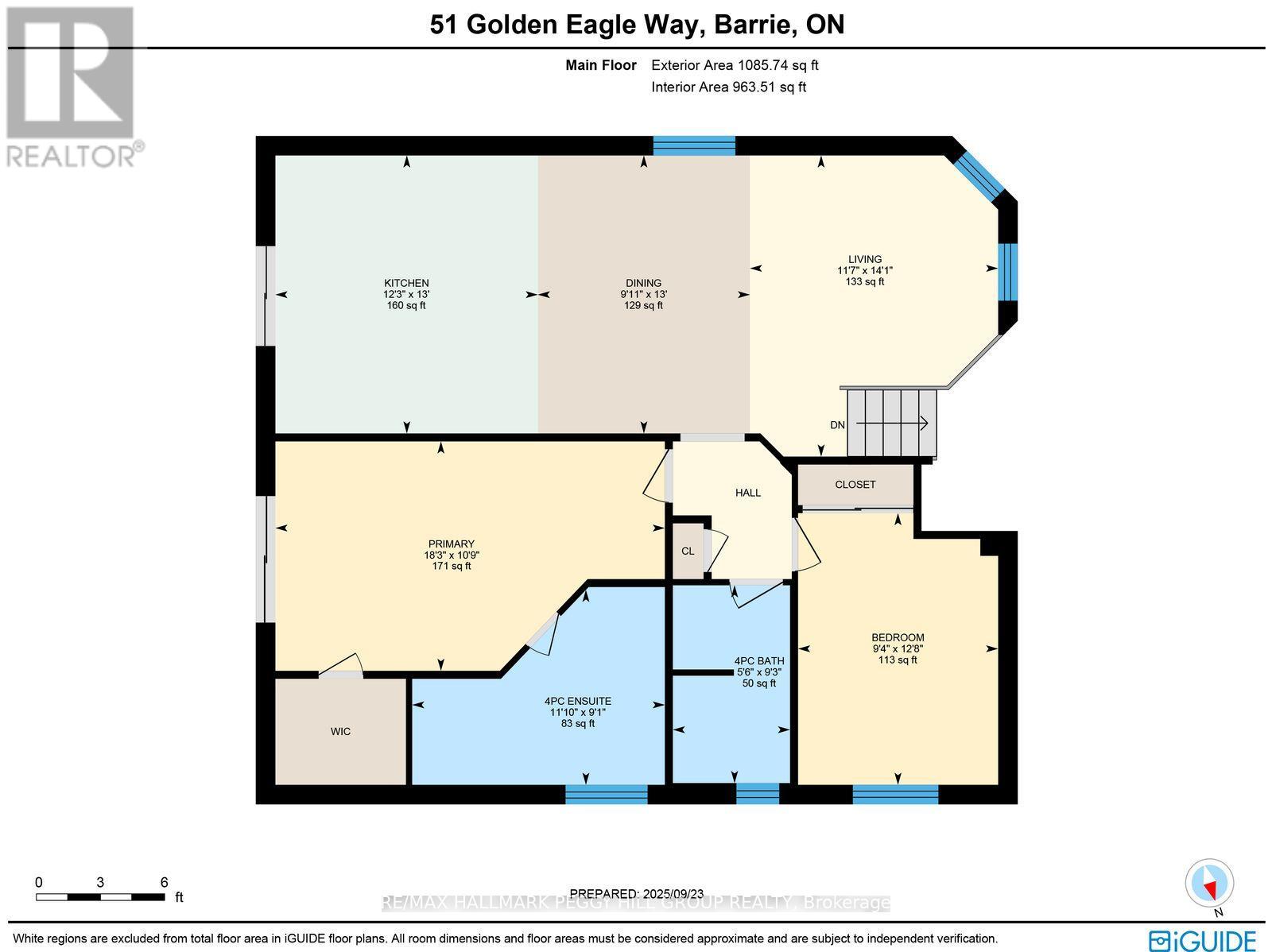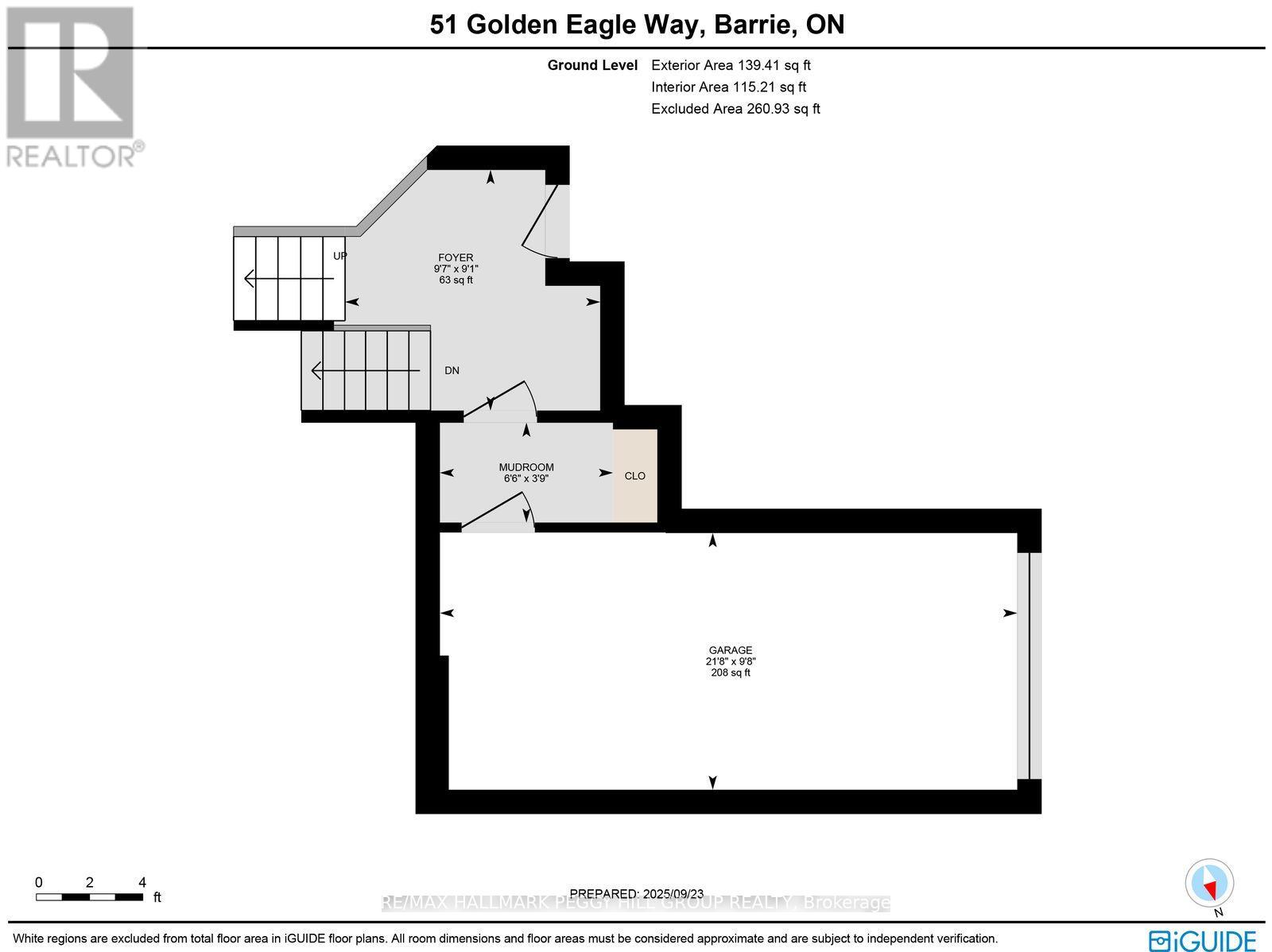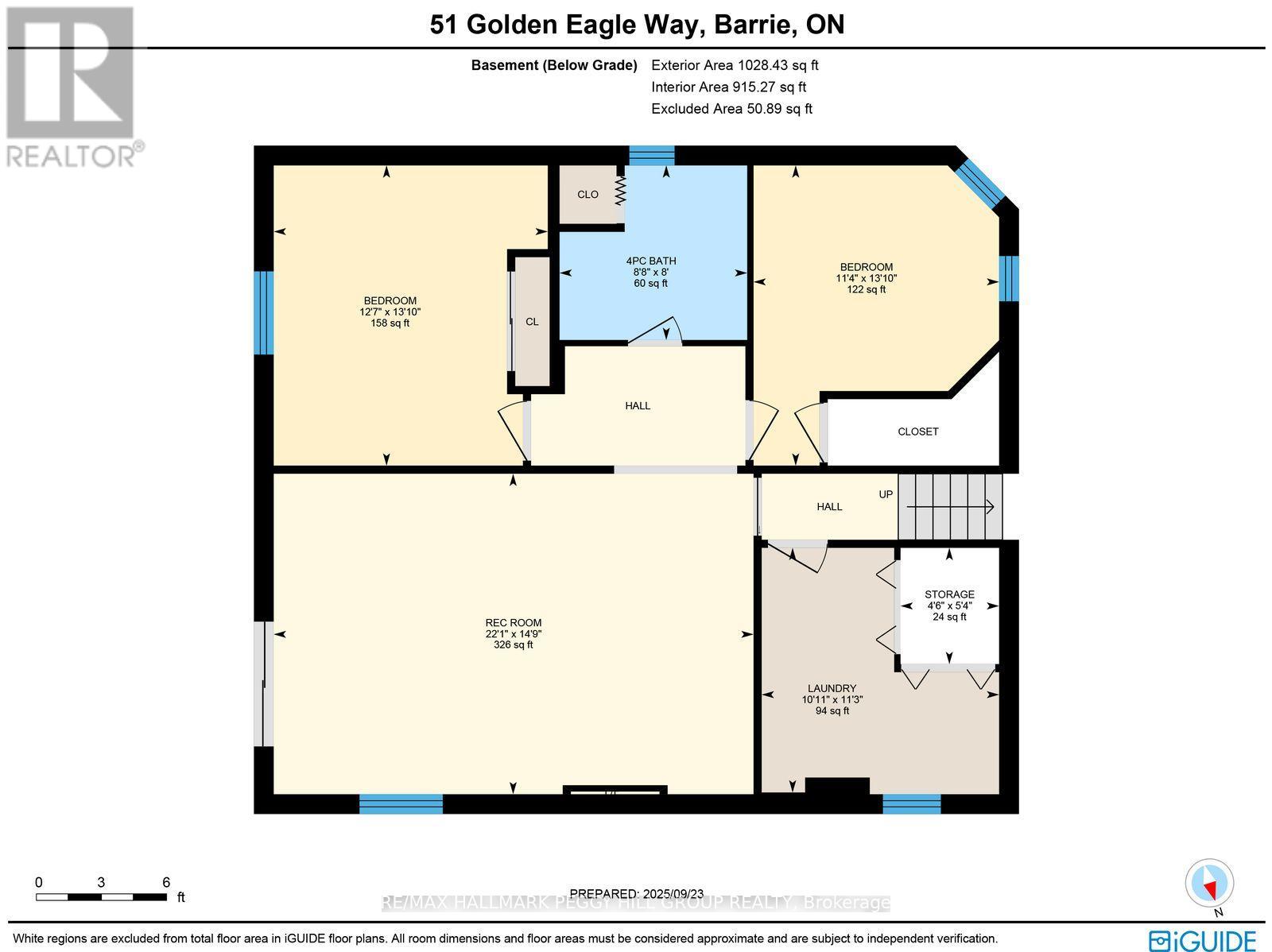51 Golden Eagle Way Barrie, Ontario L4M 6P8
$849,900
RAISED BUNGALOW WITH ENTERTAINERS YARD FEATURING SALTWATER POOL, FINISHED WALKOUT BASEMENT & GARAGE WITH INSULATED WORKSHOP! 51 Golden Eagle Way sits near the end of a quiet cul-de-sac in Barries north end, offering a raised bungalow with impressive curb appeal and a backyard designed for summer living. A red brick exterior, evergreen-lined lot, and freshly resealed driveway with parking for four create a striking first impression. The attached double-car garage with inside entry includes half of the space converted into an insulated workshop, with the option to revert back, and comes complete with a garage door opener. The main floor showcases an open-concept layout with newer luxury vinyl plank flooring, crown moulding, and fresh paint, anchored by a living room with a soaring ceiling that adds light and dimension. A well-equipped kitchen features stainless steel appliances, pantry cabinets, a built-in desk nook, and a walkout to the multi-tiered back deck overlooking the pool. In the primary bedroom, a walk-in closet pairs with a 4-piece ensuite featuring a stand-up shower and corner jacuzzi tub, plus a walkout to the deck. A finished walkout basement extends the living space with a rec room warmed by a gas fireplace, two additional bedrooms, a full bathroom, a large laundry room, and a walkout to the back patio. With a backyard built for cannonballs and a basement made for movie nights, this #HomeToStay truly has it all! (id:61852)
Property Details
| MLS® Number | S12426811 |
| Property Type | Single Family |
| Community Name | Little Lake |
| AmenitiesNearBy | Hospital, Park, Place Of Worship, Public Transit |
| CommunityFeatures | Community Centre |
| EquipmentType | Water Heater |
| Features | Cul-de-sac, Irregular Lot Size |
| ParkingSpaceTotal | 5 |
| PoolFeatures | Salt Water Pool |
| PoolType | Above Ground Pool |
| RentalEquipmentType | Water Heater |
| Structure | Deck, Shed |
Building
| BathroomTotal | 3 |
| BedroomsAboveGround | 2 |
| BedroomsBelowGround | 2 |
| BedroomsTotal | 4 |
| Age | 16 To 30 Years |
| Amenities | Fireplace(s) |
| Appliances | Garage Door Opener Remote(s), Central Vacuum, Dishwasher, Dryer, Microwave, Stove, Washer, Window Coverings, Refrigerator |
| ArchitecturalStyle | Raised Bungalow |
| BasementDevelopment | Finished |
| BasementFeatures | Walk Out |
| BasementType | Full (finished) |
| ConstructionStyleAttachment | Detached |
| CoolingType | Central Air Conditioning |
| ExteriorFinish | Brick |
| FireProtection | Smoke Detectors |
| FireplacePresent | Yes |
| FireplaceTotal | 1 |
| FoundationType | Poured Concrete |
| HeatingFuel | Natural Gas |
| HeatingType | Forced Air |
| StoriesTotal | 1 |
| SizeInterior | 1100 - 1500 Sqft |
| Type | House |
| UtilityWater | Municipal Water |
Parking
| Attached Garage | |
| Garage |
Land
| Acreage | No |
| FenceType | Fully Fenced |
| LandAmenities | Hospital, Park, Place Of Worship, Public Transit |
| Sewer | Sanitary Sewer |
| SizeDepth | 121 Ft ,10 In |
| SizeFrontage | 36 Ft ,9 In |
| SizeIrregular | 36.8 X 121.9 Ft ; 67.01 X 121.92 X 31.92 X 4.86 X 125.52ft |
| SizeTotalText | 36.8 X 121.9 Ft ; 67.01 X 121.92 X 31.92 X 4.86 X 125.52ft|under 1/2 Acre |
| ZoningDescription | R3 |
Rooms
| Level | Type | Length | Width | Dimensions |
|---|---|---|---|---|
| Basement | Laundry Room | 3.33 m | 3.43 m | 3.33 m x 3.43 m |
| Basement | Recreational, Games Room | 6.73 m | 4.5 m | 6.73 m x 4.5 m |
| Basement | Bedroom 3 | 3.84 m | 4.22 m | 3.84 m x 4.22 m |
| Basement | Bedroom 4 | 3.45 m | 4.22 m | 3.45 m x 4.22 m |
| Main Level | Kitchen | 3.73 m | 3.96 m | 3.73 m x 3.96 m |
| Main Level | Dining Room | 3.02 m | 3.96 m | 3.02 m x 3.96 m |
| Main Level | Living Room | 3.53 m | 4.29 m | 3.53 m x 4.29 m |
| Main Level | Primary Bedroom | 5.56 m | 3.28 m | 5.56 m x 3.28 m |
| Main Level | Bedroom 2 | 2.84 m | 3.86 m | 2.84 m x 3.86 m |
| Ground Level | Foyer | 2.92 m | 2.77 m | 2.92 m x 2.77 m |
| Ground Level | Mud Room | 1.98 m | 1.14 m | 1.98 m x 1.14 m |
https://www.realtor.ca/real-estate/28913274/51-golden-eagle-way-barrie-little-lake-little-lake
Interested?
Contact us for more information
Peggy Hill
Broker
374 Huronia Road #101, 106415 & 106419
Barrie, Ontario L4N 8Y9
Laura Slater
Salesperson
374 Huronia Road #101, 106415 & 106419
Barrie, Ontario L4N 8Y9
