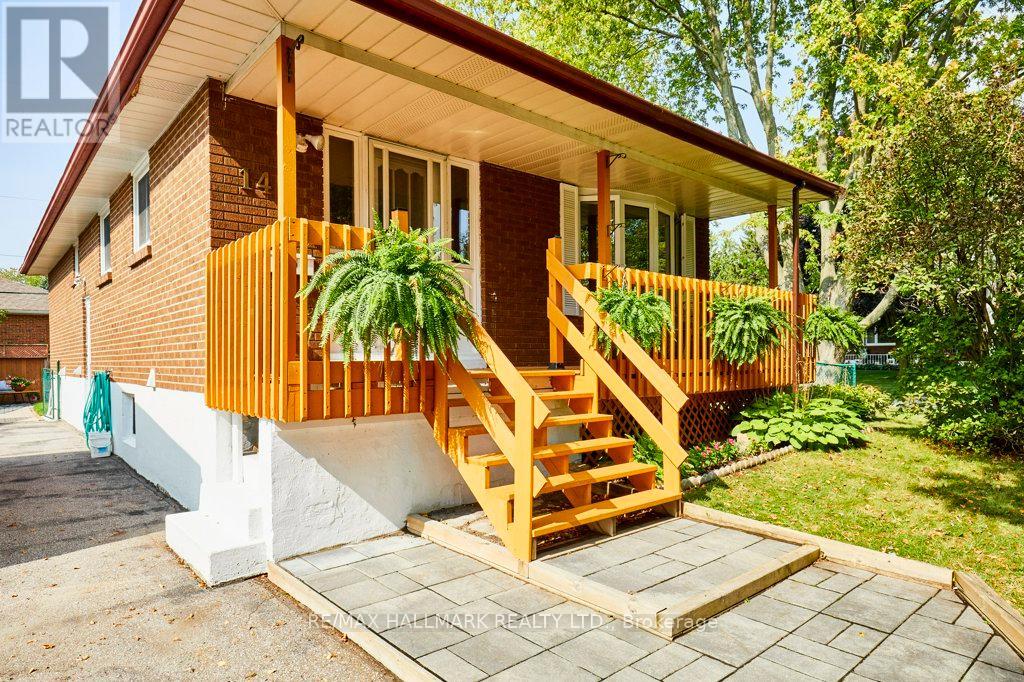145 Clements Road E Ajax, Ontario L1S 1L9
$839,900
Welcome to 145 Clements Rd, a well-kept 3+1 bedroom all-brick bungalow in sought-after south Ajax. Set on a large, mature lot, this home features a functional floor plan with hardwood floors and plenty of natural light. The separate side entrance offers flexibility for an in-law suite, and the finished lower level includes an additional bedroom, living space, and ample storage. A private backyard offers a serene space to relax or entertain, surrounded by mature trees. With parking for up to 4 vehicles, this property combines convenience and comfort. Ideally located close to schools, parks, shopping, transit, and just minutes from the Ajax waterfront, this is an excellent opportunity to make a move into one of Ajax's most desirable neighbourhoods. (id:61852)
Property Details
| MLS® Number | E12426513 |
| Property Type | Single Family |
| Community Name | South East |
| AmenitiesNearBy | Hospital, Park, Public Transit |
| Features | Irregular Lot Size, In-law Suite |
| ParkingSpaceTotal | 4 |
| Structure | Porch, Shed |
Building
| BathroomTotal | 2 |
| BedroomsAboveGround | 3 |
| BedroomsBelowGround | 1 |
| BedroomsTotal | 4 |
| Age | 51 To 99 Years |
| Amenities | Fireplace(s) |
| Appliances | Water Heater, Blinds, Dryer, Stove, Washer, Refrigerator |
| ArchitecturalStyle | Bungalow |
| BasementType | Full |
| ConstructionStyleAttachment | Detached |
| CoolingType | Central Air Conditioning |
| ExteriorFinish | Brick |
| FireProtection | Alarm System, Monitored Alarm |
| FireplacePresent | Yes |
| FireplaceTotal | 1 |
| FlooringType | Hardwood |
| FoundationType | Concrete |
| HeatingFuel | Natural Gas |
| HeatingType | Forced Air |
| StoriesTotal | 1 |
| SizeInterior | 700 - 1100 Sqft |
| Type | House |
| UtilityWater | Municipal Water |
Parking
| No Garage |
Land
| Acreage | No |
| FenceType | Fenced Yard |
| LandAmenities | Hospital, Park, Public Transit |
| Sewer | Sanitary Sewer |
| SizeDepth | 101 Ft ,10 In |
| SizeFrontage | 75 Ft ,4 In |
| SizeIrregular | 75.4 X 101.9 Ft ; 85.09'x 50.05'x 101.93'x 54.24'x 21.24' |
| SizeTotalText | 75.4 X 101.9 Ft ; 85.09'x 50.05'x 101.93'x 54.24'x 21.24' |
| ZoningDescription | R1-b |
Rooms
| Level | Type | Length | Width | Dimensions |
|---|---|---|---|---|
| Basement | Recreational, Games Room | 7.08 m | 3.28 m | 7.08 m x 3.28 m |
| Basement | Kitchen | 3.75 m | 3.25 m | 3.75 m x 3.25 m |
| Basement | Bedroom 4 | 3.93 m | 3.29 m | 3.93 m x 3.29 m |
| Main Level | Kitchen | 5.21 m | 3.36 m | 5.21 m x 3.36 m |
| Main Level | Living Room | 3.47 m | 3.33 m | 3.47 m x 3.33 m |
| Main Level | Dining Room | 3.33 m | 1.8 m | 3.33 m x 1.8 m |
| Main Level | Primary Bedroom | 4.4 m | 3.34 m | 4.4 m x 3.34 m |
| Main Level | Bedroom 2 | 3.45 m | 3.38 m | 3.45 m x 3.38 m |
| Main Level | Bedroom 3 | 4.4 m | 3.34 m | 4.4 m x 3.34 m |
https://www.realtor.ca/real-estate/28912832/145-clements-road-e-ajax-south-east-south-east
Interested?
Contact us for more information
Stuart Nodell
Salesperson
2277 Queen Street East
Toronto, Ontario M4E 1G5































