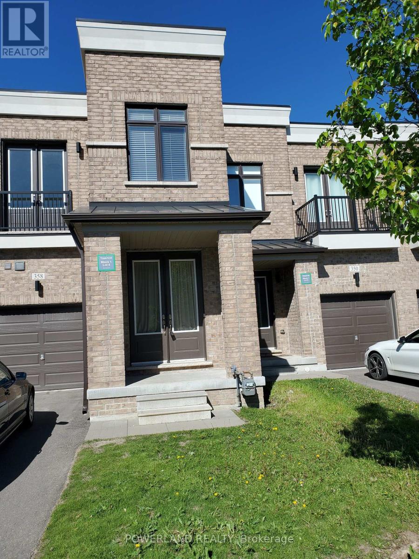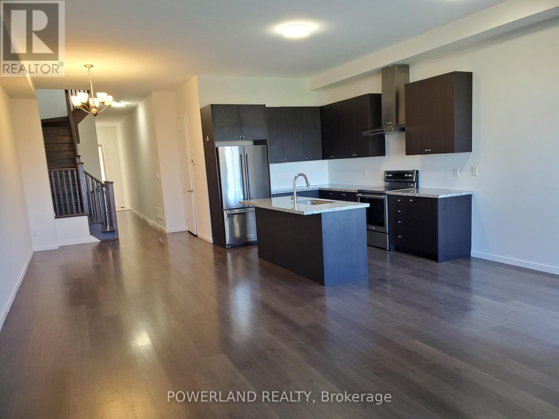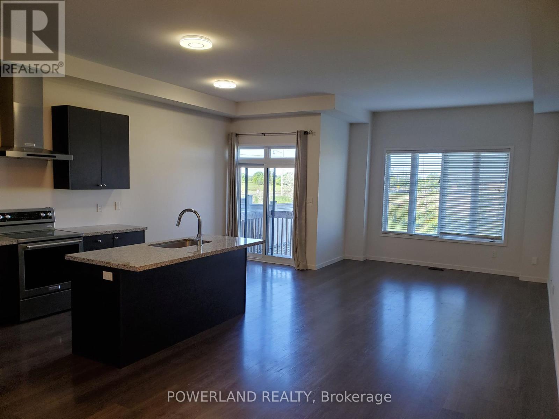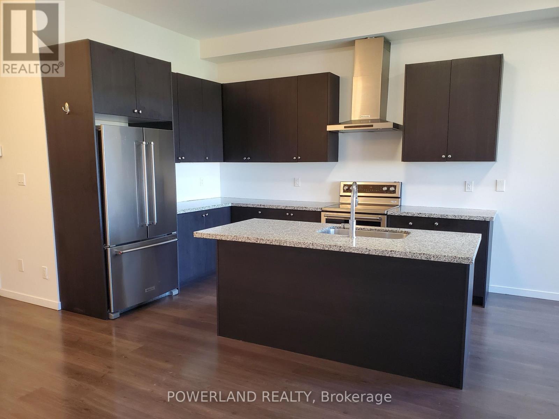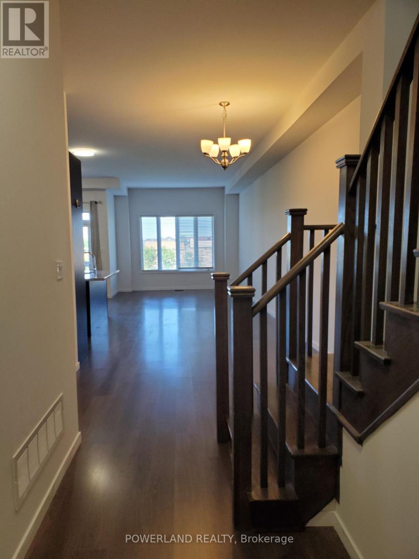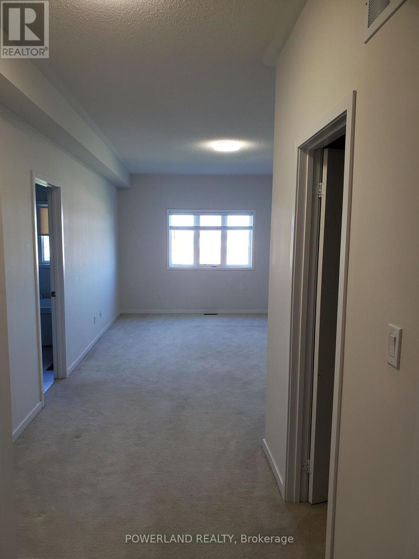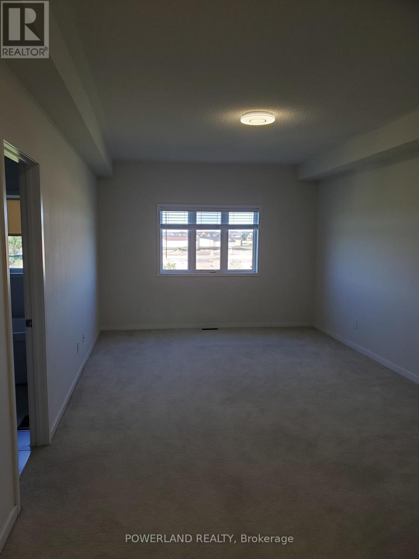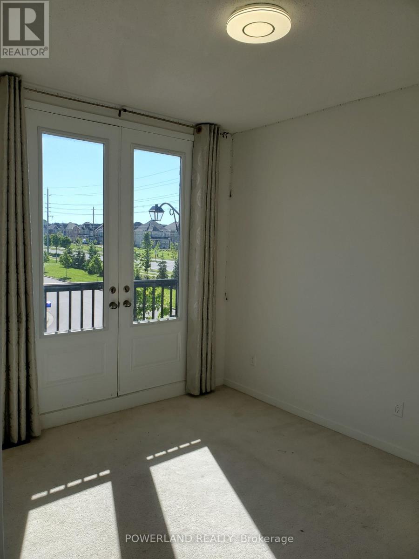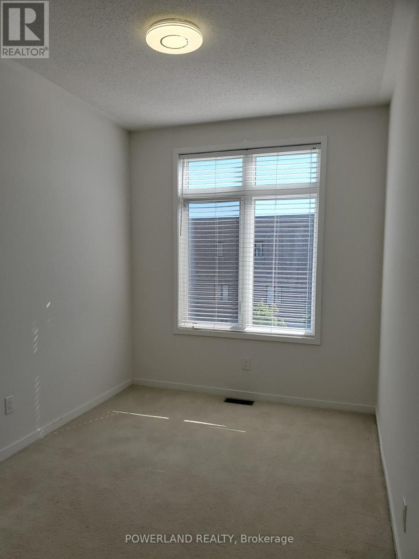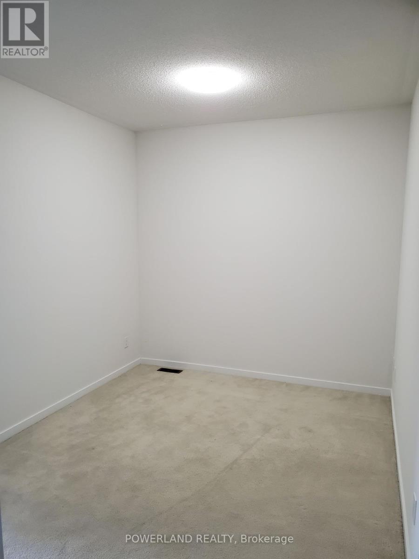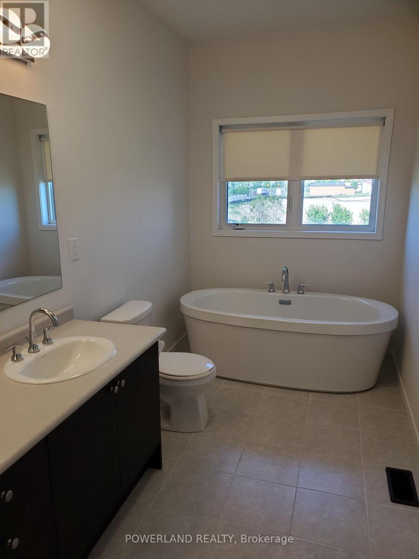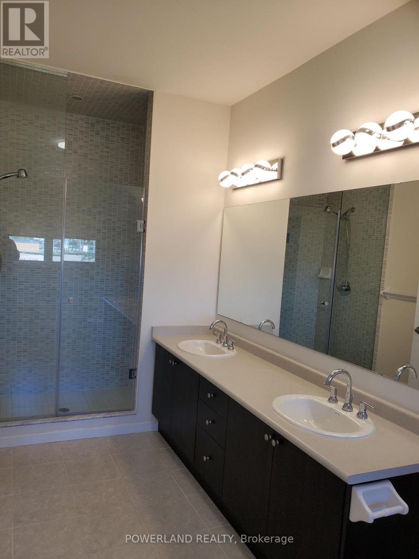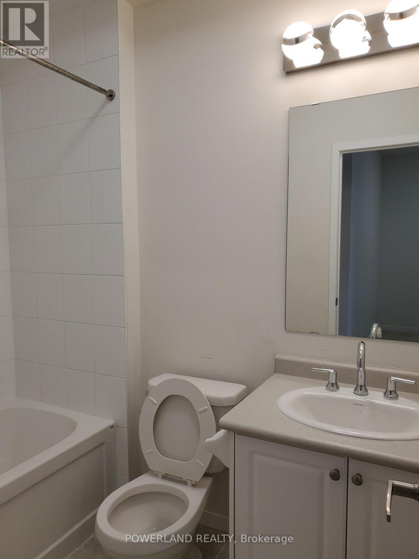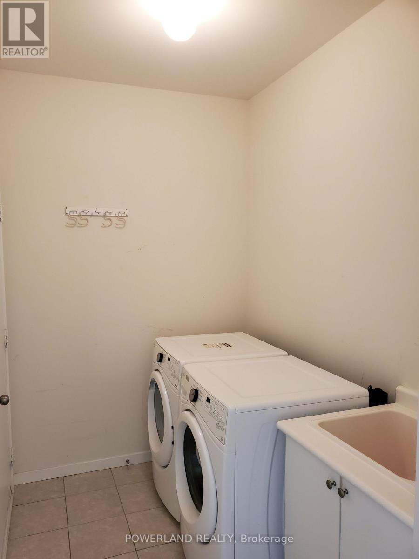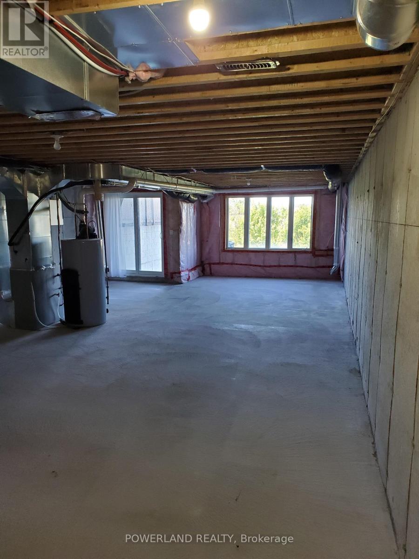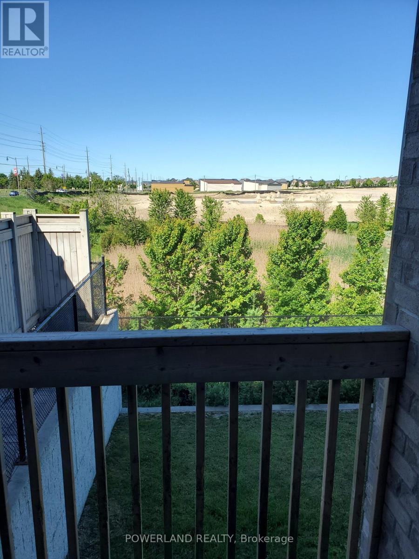358 Elyse Court Aurora, Ontario L4G 2C9
3 Bedroom
3 Bathroom
2000 - 2500 sqft
Central Air Conditioning
Forced Air
$3,400 Monthly
Bright & Luxury Townhouse By Treasure Hill, 3 Bedrooms+Den, Over 2000 Sf, 1st Floor 10' And 2nd Floor 9' Ceiling. Open Concept, Gorgeous Kitchen With Granite Counter Top, Lots Of Cabinets, All Stainless Steeles Kitchen Appliance. Den At Second Floor Can Be A Home Office. Ravine And W/O Basement, Master Br W/ 5 Pc Ensuite And His/Hers W/I Closets, Backs Onto Nature W/ Lots Of Privacy, Close To Restaurant, Shopping Plaza, Hwy 404, Community Centre, Parks, Trails, Go Station. (id:61852)
Property Details
| MLS® Number | N12426235 |
| Property Type | Single Family |
| Neigbourhood | Adena Meadows |
| Community Name | Bayview Northeast |
| Features | Ravine |
| ParkingSpaceTotal | 3 |
Building
| BathroomTotal | 3 |
| BedroomsAboveGround | 3 |
| BedroomsTotal | 3 |
| Appliances | Dishwasher, Dryer, Hood Fan, Stove, Washer, Refrigerator |
| BasementDevelopment | Unfinished |
| BasementFeatures | Walk Out |
| BasementType | N/a (unfinished) |
| ConstructionStyleAttachment | Attached |
| CoolingType | Central Air Conditioning |
| ExteriorFinish | Brick |
| FlooringType | Laminate |
| FoundationType | Concrete |
| HalfBathTotal | 1 |
| HeatingFuel | Natural Gas |
| HeatingType | Forced Air |
| StoriesTotal | 2 |
| SizeInterior | 2000 - 2500 Sqft |
| Type | Row / Townhouse |
| UtilityWater | Municipal Water |
Parking
| Garage |
Land
| Acreage | No |
| Sewer | Sanitary Sewer |
Rooms
| Level | Type | Length | Width | Dimensions |
|---|---|---|---|---|
| Second Level | Primary Bedroom | 3.67 m | 8.7 m | 3.67 m x 8.7 m |
| Second Level | Bedroom 2 | 2.59 m | 4.22 m | 2.59 m x 4.22 m |
| Second Level | Bedroom 3 | 3.05 m | 3.73 m | 3.05 m x 3.73 m |
| Second Level | Den | 2.72 m | 3.17 m | 2.72 m x 3.17 m |
| Main Level | Living Room | 9.8 m | 3.64 m | 9.8 m x 3.64 m |
| Main Level | Dining Room | 9.8 m | 3.64 m | 9.8 m x 3.64 m |
| Main Level | Kitchen | 2.61 m | 3.64 m | 2.61 m x 3.64 m |
https://www.realtor.ca/real-estate/28912216/358-elyse-court-aurora-bayview-northeast
Interested?
Contact us for more information
William Sun
Broker
Powerland Realty
160 West Beaver Creek Rd #2a
Richmond Hill, Ontario L4B 1B4
160 West Beaver Creek Rd #2a
Richmond Hill, Ontario L4B 1B4
