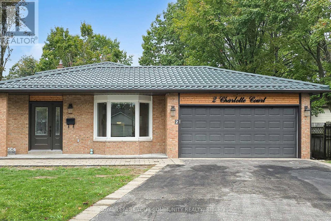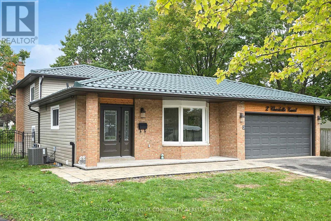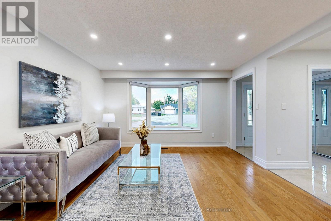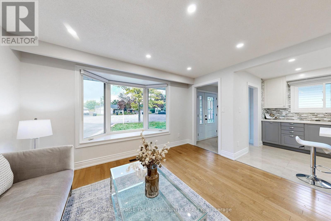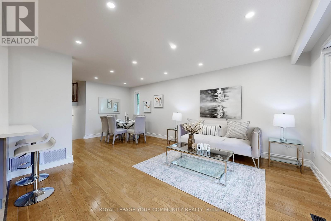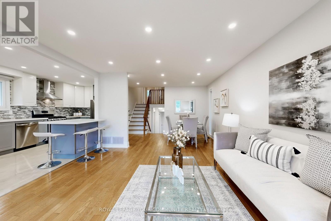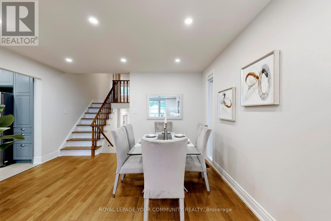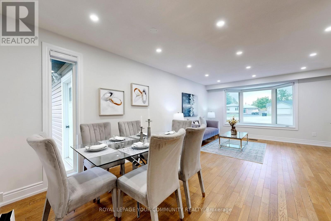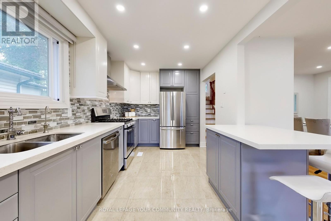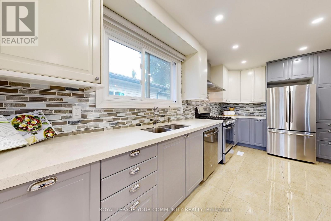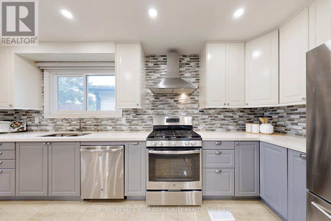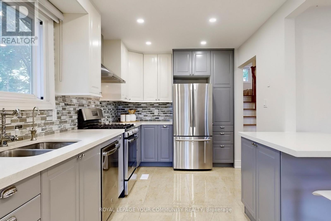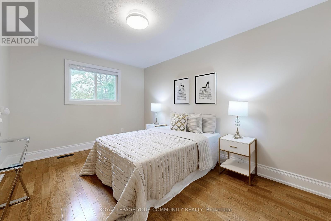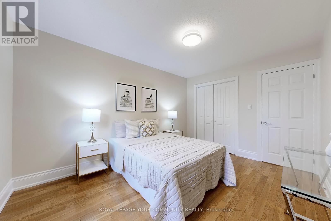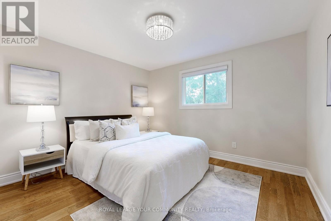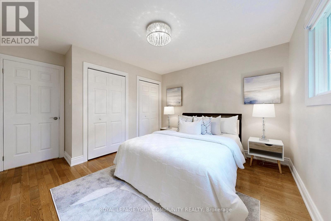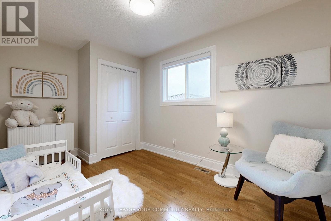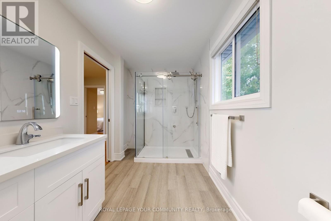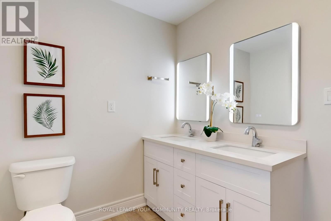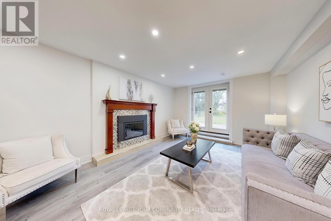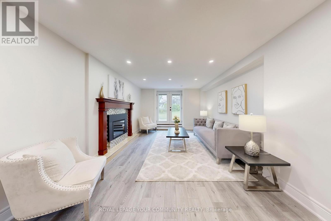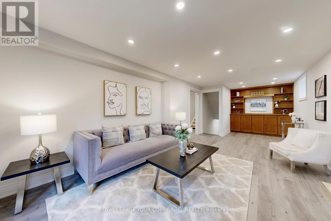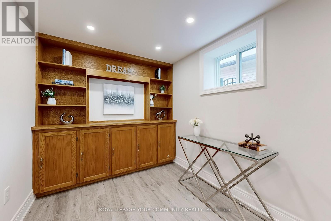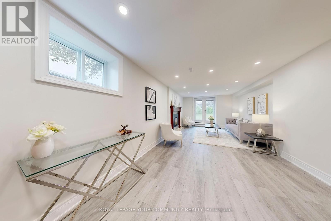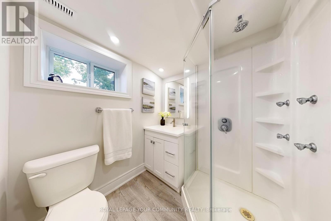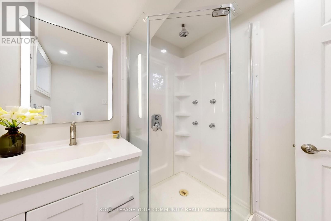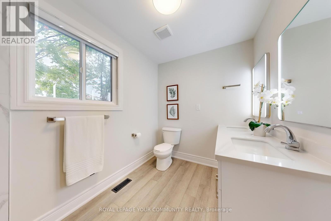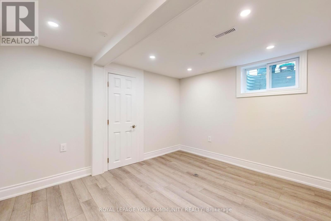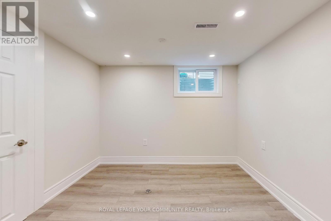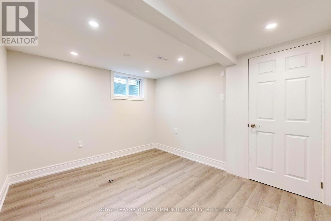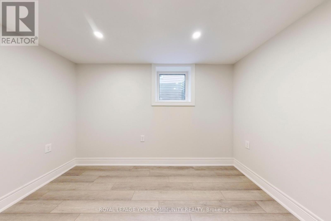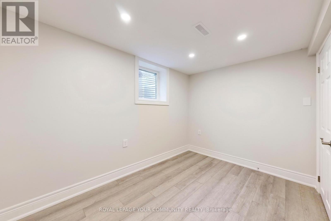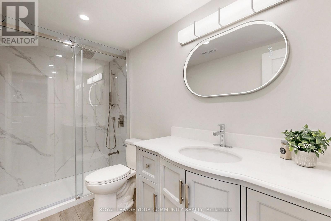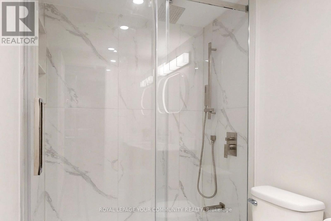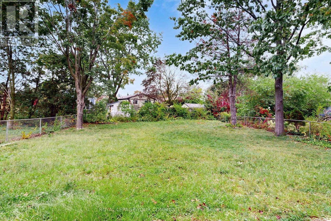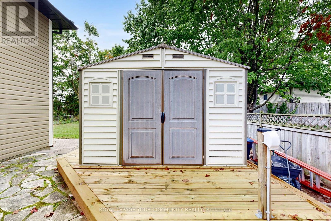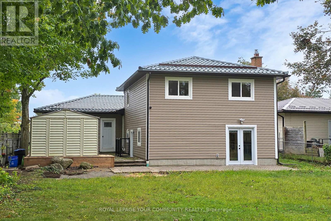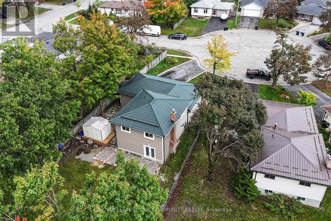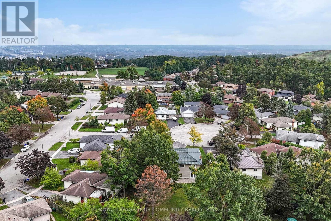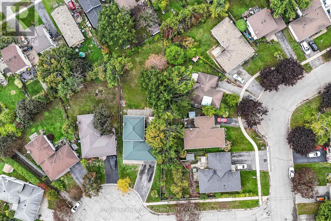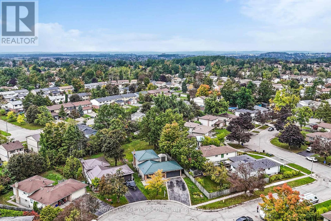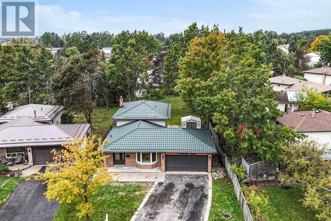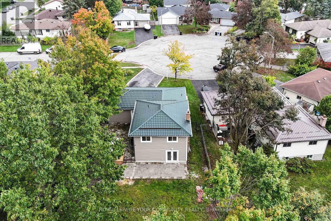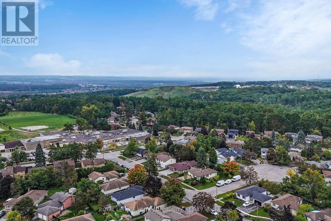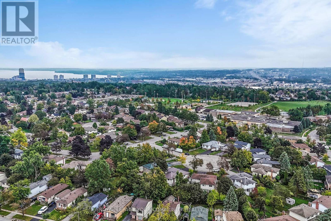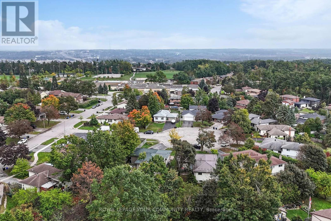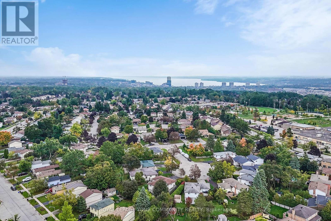2 Charlotte Court Barrie, Ontario L4N 6B2
$849,000
Welcome to this fully renovated 6 bedroom detached split bungalow set on a rare 220 deep lot in the family-oriented community of Letitia Heights. This move-in ready home blends modern upgrades with endless possibilities for growing families, multi-generational living, or rental potential appealing to investors. Step inside to a bright, freshly painted interior with new vinyl flooring, abundant pot lights, and an inviting open layout. The heart of the home is the beautifully renovated kitchen, featuring a large quartz island for dining and entertaining, stainless steel appliances including a gas stove, hood, fridge, and built-in dishwasher, plus a stylish tiledbacksplash. The adjoining living and dining rooms are filled with natural light from new windows and offer ample space for everyday living and gatherings.The upper level boasts three spacious bedrooms and a stunning newly renovated bathroom with a double vanity and glass shower, combining comfort and style for the whole family. The ground and lower level is a home within a home completely renovated and ideal for extended family, a nanny suite, or rental income. It includes a large family room with a cozy fireplace.three additional bedrooms, two full bathrooms, and two separate entrances, providing incredible flexibility for a variety of living arrangements. Extensive upgrades include new siding, windows (including bay and corner), exterior and side doors,new garage door,interlock driveway, backyard patio, stone front porch, and side gates.A durable metal roof ensures long-term peace of mind. Mechanical systems have been modernized with a Lennox high-efficiency furnace, Lennox 14 SEER air conditioner, owned Rinnai tankless water heater, and a whole-home Kinetico water filtration system with reverse osmosis dechlorinator, softener, and 5-micron filter. (id:61852)
Open House
This property has open houses!
2:00 pm
Ends at:4:00 pm
2:00 pm
Ends at:4:00 pm
Property Details
| MLS® Number | S12426233 |
| Property Type | Single Family |
| Neigbourhood | Letitia Heights |
| Community Name | Letitia Heights |
| AmenitiesNearBy | Park, Public Transit, Schools |
| CommunityFeatures | Community Centre |
| Features | Irregular Lot Size, Conservation/green Belt, Lighting, In-law Suite |
| ParkingSpaceTotal | 7 |
| Structure | Patio(s), Porch |
Building
| BathroomTotal | 3 |
| BedroomsAboveGround | 3 |
| BedroomsBelowGround | 3 |
| BedroomsTotal | 6 |
| Amenities | Fireplace(s), Separate Electricity Meters |
| Appliances | Central Vacuum, Water Heater, Water Softener, Dishwasher, Dryer, Stove, Water Heater - Tankless, Washer, Window Coverings, Refrigerator |
| BasementDevelopment | Finished |
| BasementFeatures | Separate Entrance |
| BasementType | N/a (finished) |
| ConstructionStyleAttachment | Detached |
| ConstructionStyleSplitLevel | Backsplit |
| CoolingType | Central Air Conditioning |
| ExteriorFinish | Brick |
| FireProtection | Smoke Detectors |
| FireplacePresent | Yes |
| FlooringType | Hardwood, Ceramic, Vinyl |
| FoundationType | Block |
| HeatingFuel | Natural Gas |
| HeatingType | Forced Air |
| SizeInterior | 1100 - 1500 Sqft |
| Type | House |
| UtilityWater | Municipal Water |
Parking
| Attached Garage | |
| Garage |
Land
| Acreage | No |
| LandAmenities | Park, Public Transit, Schools |
| LandscapeFeatures | Landscaped |
| Sewer | Sanitary Sewer |
| SizeDepth | 200 Ft |
| SizeFrontage | 70 Ft |
| SizeIrregular | 70 X 200 Ft |
| SizeTotalText | 70 X 200 Ft |
Rooms
| Level | Type | Length | Width | Dimensions |
|---|---|---|---|---|
| Basement | Bedroom 5 | 3.27 m | 2.28 m | 3.27 m x 2.28 m |
| Basement | Bedroom | 3.27 m | 2.27 m | 3.27 m x 2.27 m |
| Main Level | Living Room | 6.4 m | 4.14 m | 6.4 m x 4.14 m |
| Main Level | Dining Room | 6.4 m | 4.14 m | 6.4 m x 4.14 m |
| Main Level | Kitchen | 4.87 m | 2.59 m | 4.87 m x 2.59 m |
| Upper Level | Primary Bedroom | 4.08 m | 2.59 m | 4.08 m x 2.59 m |
| Upper Level | Bedroom 2 | 3.68 m | 2.58 m | 3.68 m x 2.58 m |
| Upper Level | Bedroom 3 | 4.08 m | 3.47 m | 4.08 m x 3.47 m |
| Ground Level | Family Room | 7.77 m | 3.27 m | 7.77 m x 3.27 m |
| Ground Level | Bedroom 4 | 3.58 m | 3.38 m | 3.58 m x 3.38 m |
https://www.realtor.ca/real-estate/28912237/2-charlotte-court-barrie-letitia-heights-letitia-heights
Interested?
Contact us for more information
Polina Morgulis
Salesperson
8854 Yonge Street
Richmond Hill, Ontario L4C 0T4
