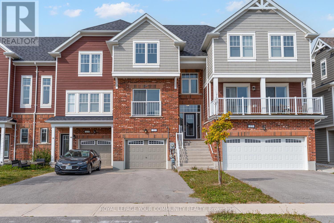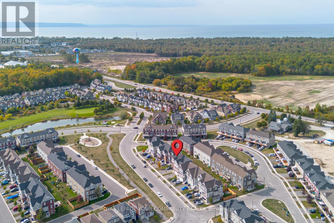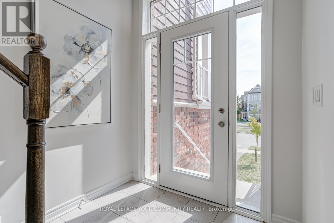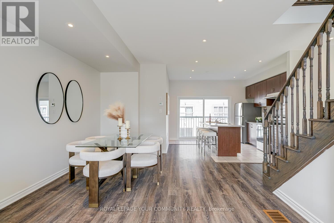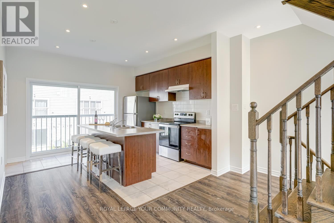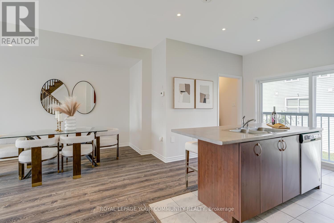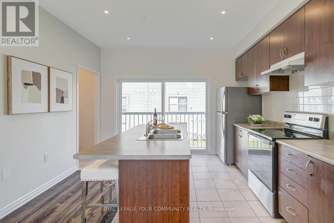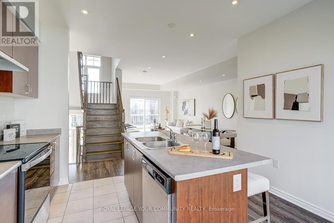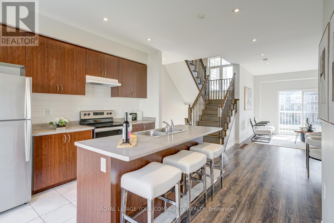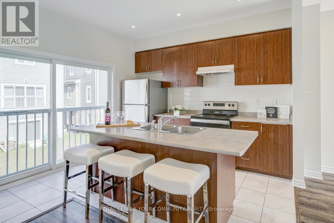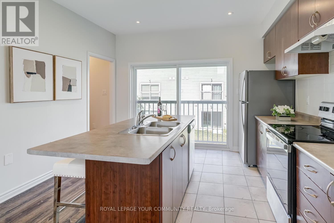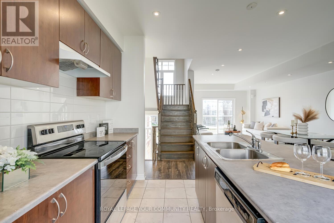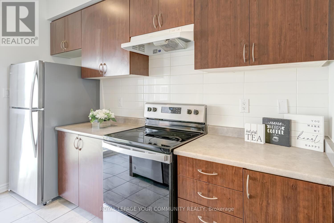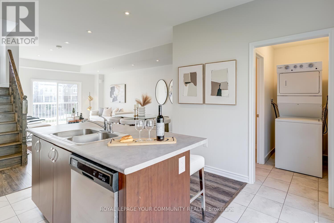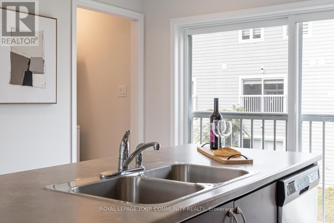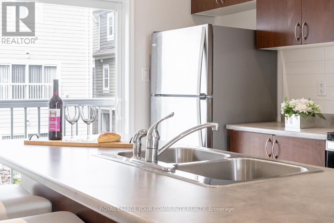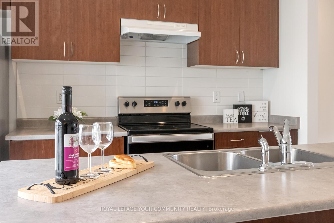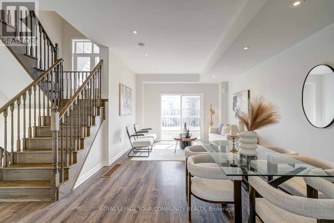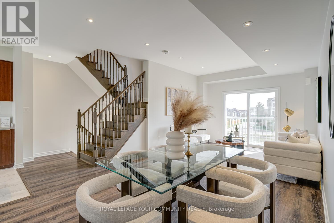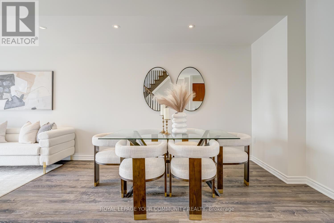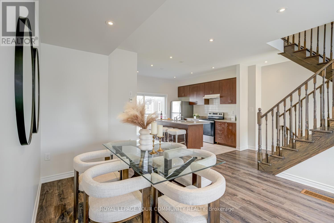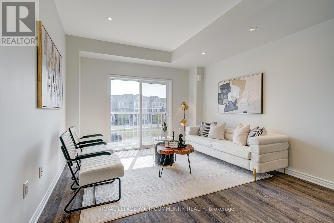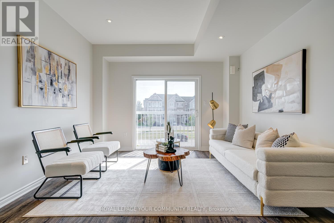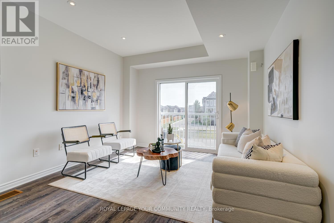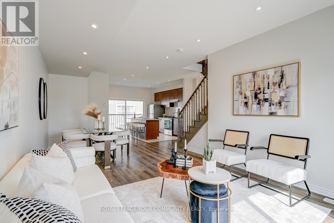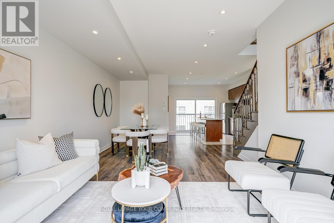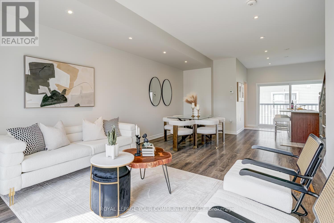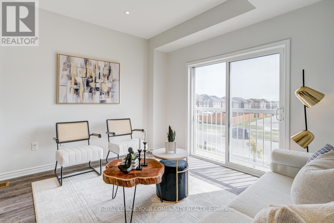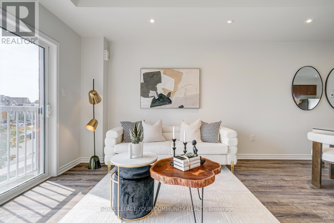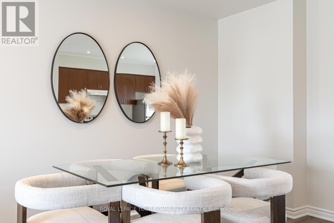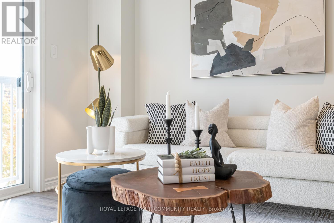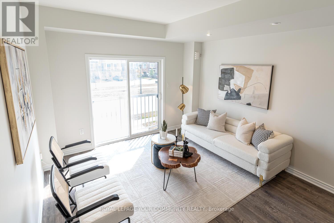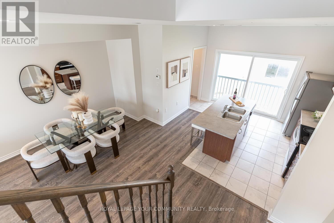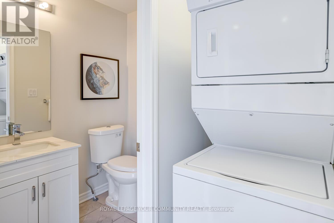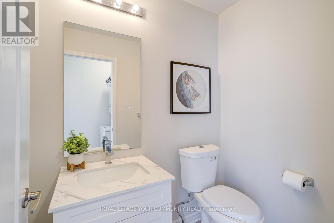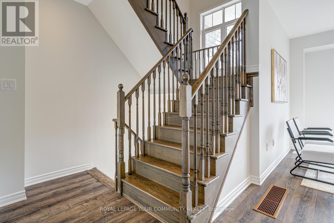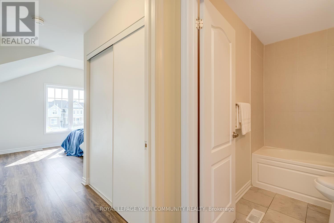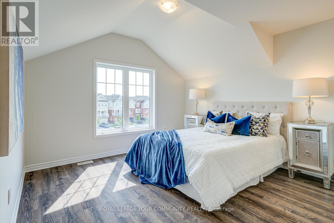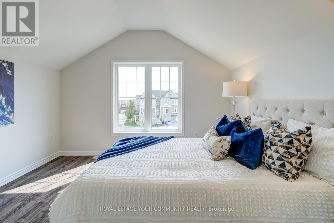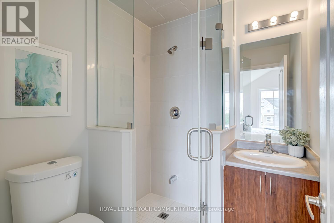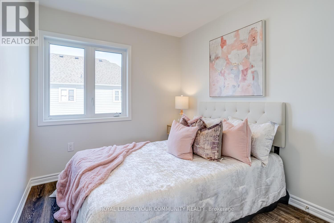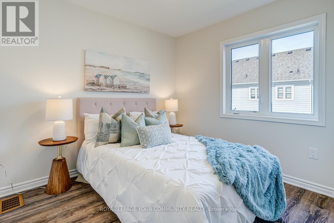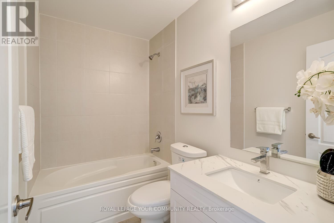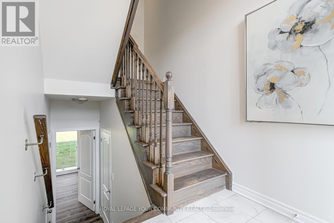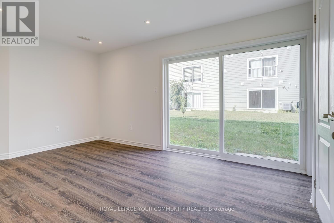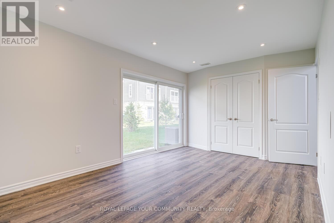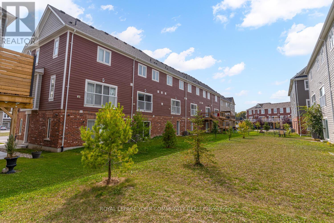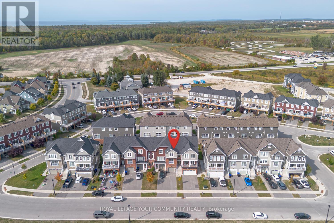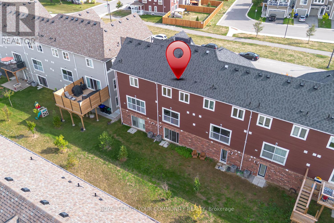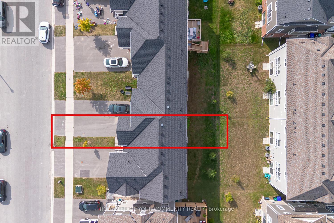25 Shelburne Avenue Wasaga Beach, Ontario L9Z 2X2
$538,000
Live the Georgian Sands Lifestyle Your beachside townhome awaits! Move in, unwind, repeat. Welcome home to 25 Shelburne Ave! Discover this stylish three-story, three-bedroom plus Den townhome in the coveted Georgian Sands master-planned community of Wasaga Beach. Steps from the worlds longest freshwater beach, this home invites you to wake up to nature while staying just minutes from Walmart, grocery stores, restaurants, a new rec complex, library, and year-round recreation. Just 5 minutes from Beach 1 - Move-in-ready home that is a perfect blend of luxury, lifestyle, and convenience. Inside, an airy open-concept main floor features sun-filled living spaces, a stylish kitchen with centre island, ground floor family room or 4th bedroom, three spacious bedrooms upstairs, including a serene primary retreat with ensuite, provide plenty of room for family or guests. The private one-car garage and additional storage make day-to-day life effortless. Designed with the builders signature attention to detailthink bright, modern interiors, quality craftsmanship, and energy-efficient constructionthis home captures the essence of Georgian Sands: a place where beachside charm meets contemporary comfort. Comes with new vanities, new toilets, fresh designer paint, laminate flooring throughout, and is fully equipped with kitchen appliances. Your four-season escape starts here. Tour today. Move in tomorrow. Go! (id:61852)
Property Details
| MLS® Number | S12426272 |
| Property Type | Single Family |
| Community Name | Wasaga Beach |
| AmenitiesNearBy | Golf Nearby, Beach, Park |
| Features | Wooded Area, Ravine, Carpet Free |
| ParkingSpaceTotal | 3 |
| Structure | Porch |
Building
| BathroomTotal | 3 |
| BedroomsAboveGround | 3 |
| BedroomsBelowGround | 1 |
| BedroomsTotal | 4 |
| Appliances | Water Heater, Dryer |
| BasementType | None |
| ConstructionStyleAttachment | Attached |
| CoolingType | Central Air Conditioning |
| ExteriorFinish | Brick |
| FlooringType | Tile, Laminate |
| FoundationType | Unknown |
| HalfBathTotal | 1 |
| HeatingFuel | Natural Gas |
| HeatingType | Forced Air |
| StoriesTotal | 3 |
| SizeInterior | 1500 - 2000 Sqft |
| Type | Row / Townhouse |
| UtilityWater | Municipal Water |
Parking
| Attached Garage | |
| Garage |
Land
| Acreage | No |
| LandAmenities | Golf Nearby, Beach, Park |
| Sewer | Sanitary Sewer |
| SizeDepth | 88 Ft ,7 In |
| SizeFrontage | 20 Ft |
| SizeIrregular | 20 X 88.6 Ft ; Your Four-season Escape Starts Here! |
| SizeTotalText | 20 X 88.6 Ft ; Your Four-season Escape Starts Here! |
| ZoningDescription | Steps To The Sand, Minutes To Everything |
Rooms
| Level | Type | Length | Width | Dimensions |
|---|---|---|---|---|
| Main Level | Kitchen | 3.96 m | 3.54 m | 3.96 m x 3.54 m |
| Main Level | Eating Area | 3.96 m | 3.54 m | 3.96 m x 3.54 m |
| Main Level | Family Room | 3.84 m | 4.57 m | 3.84 m x 4.57 m |
| Main Level | Dining Room | 3.66 m | 2.13 m | 3.66 m x 2.13 m |
| Upper Level | Primary Bedroom | 3.66 m | 3.35 m | 3.66 m x 3.35 m |
| Upper Level | Bedroom 2 | 2.44 m | 2.93 m | 2.44 m x 2.93 m |
| Upper Level | Bedroom 3 | 2.62 m | 2.93 m | 2.62 m x 2.93 m |
| Ground Level | Recreational, Games Room | Measurements not available |
Utilities
| Cable | Installed |
| Electricity | Installed |
| Sewer | Installed |
https://www.realtor.ca/real-estate/28912238/25-shelburne-avenue-wasaga-beach-wasaga-beach
Interested?
Contact us for more information
Lilit Hakobyan
Broker
8854 Yonge Street
Richmond Hill, Ontario L4C 0T4
