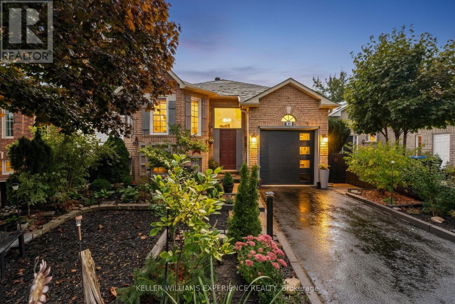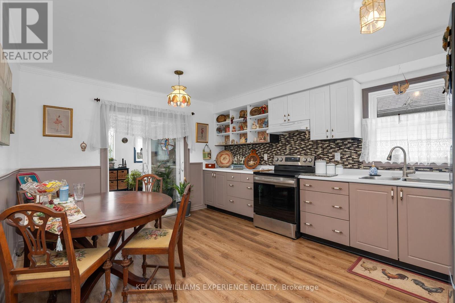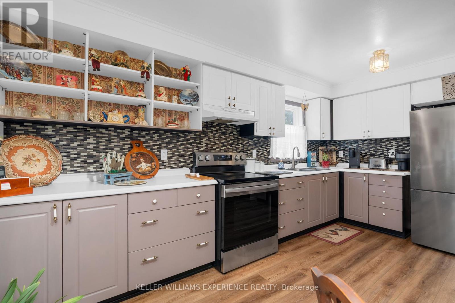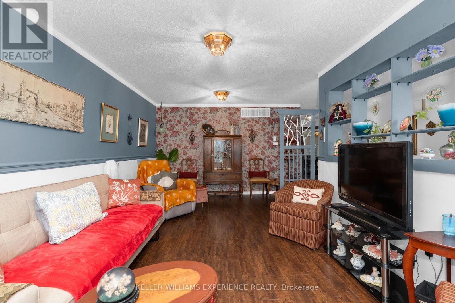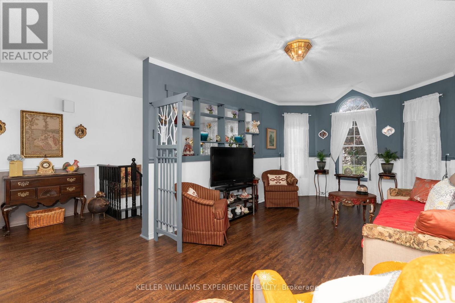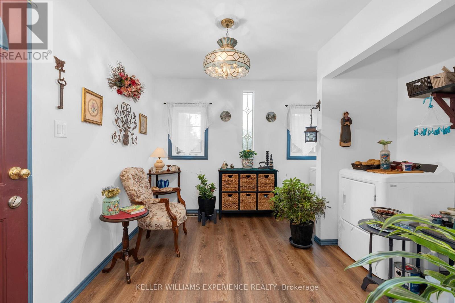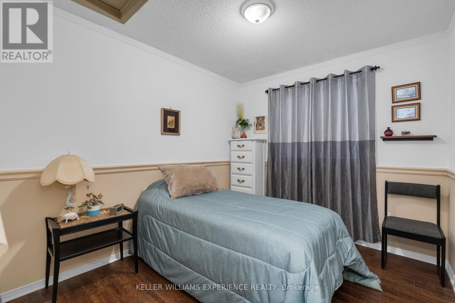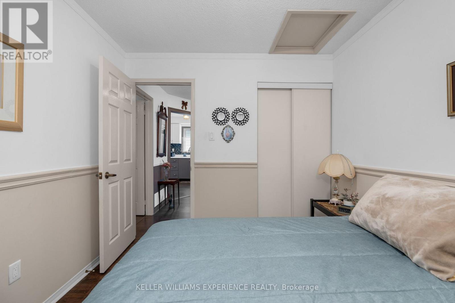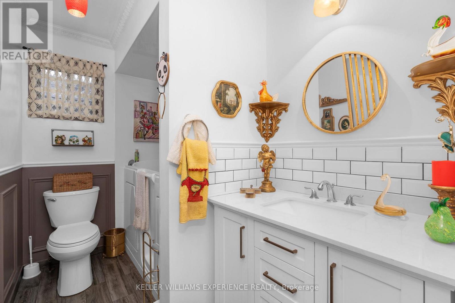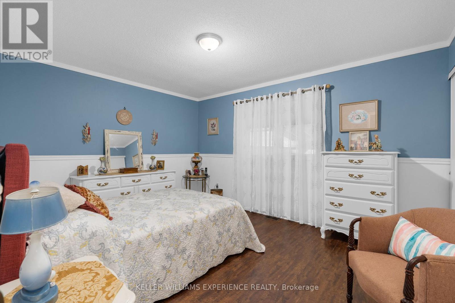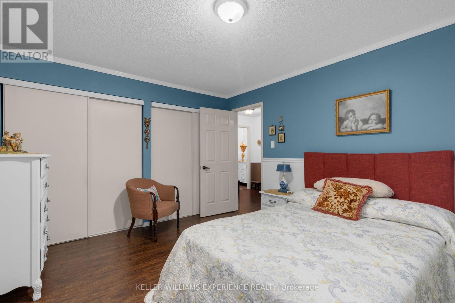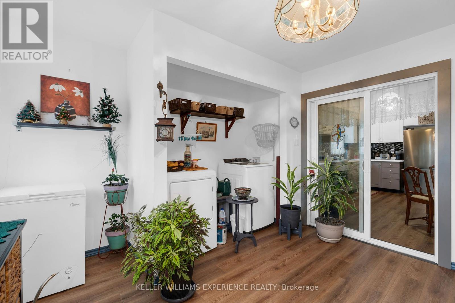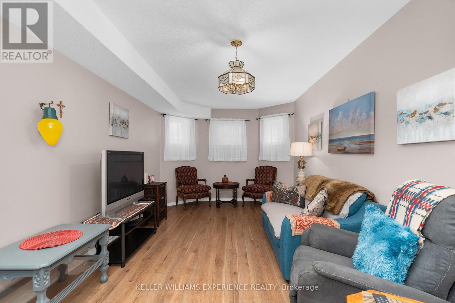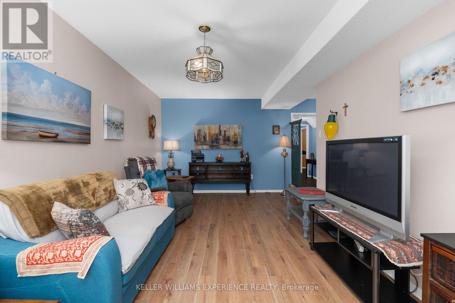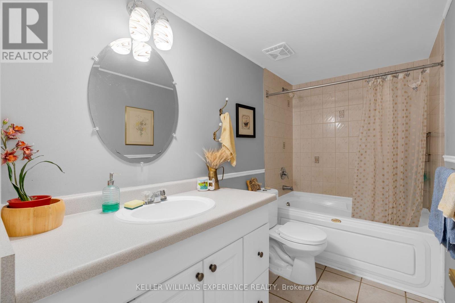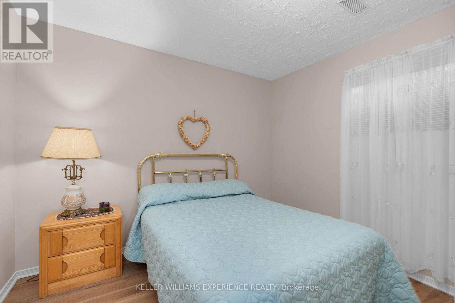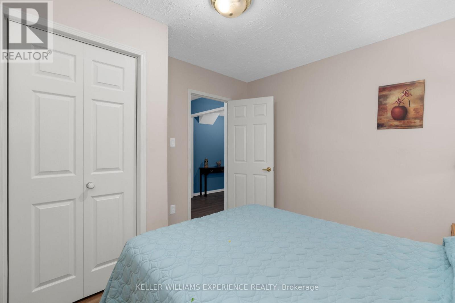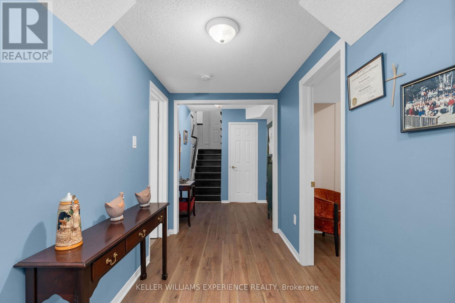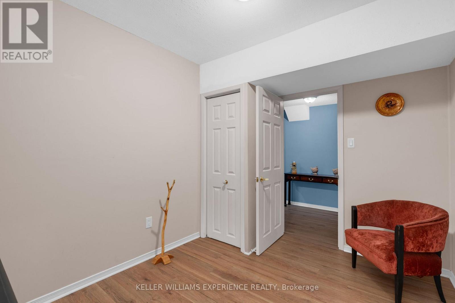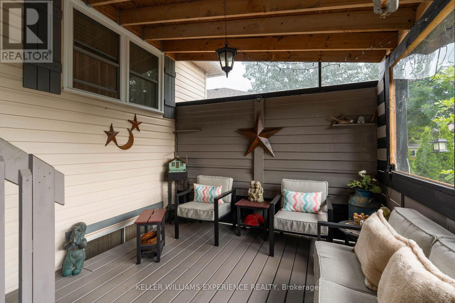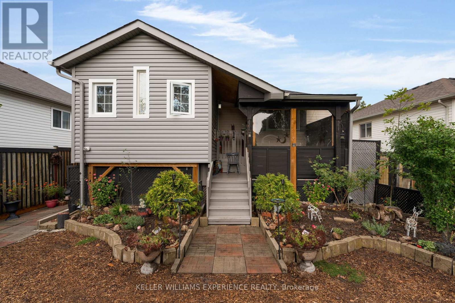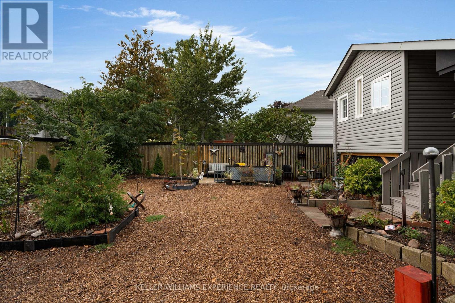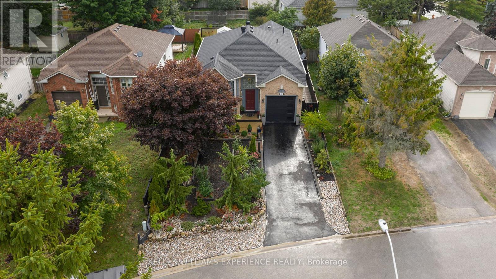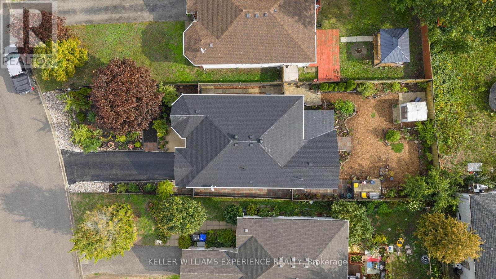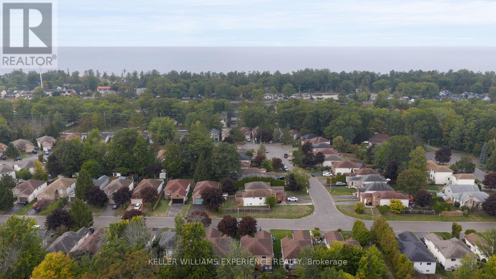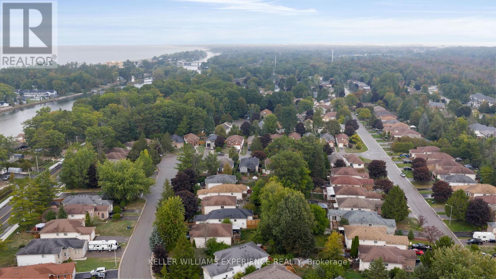4 Bedroom
2 Bathroom
700 - 1100 sqft
Raised Bungalow
Central Air Conditioning
Forced Air
$669,900
This beautifully maintained raised bungalow offers charm, functionality, and plenty of space for the whole family. The main level features a bright eat-in kitchen with ample cabinetry, a warm and welcoming living/dining area with laminate flooring, two bedrooms, and a charming bathroom. A rear addition adds even more convenience with a mudroom combined with laundry and direct access to the back deck. The professionally finished lower level expands your living space with a spacious rec room, two additional bedrooms, and a full 4-piece bath perfect for family, guests, or a home office. Step outside to your private backyard oasis, fully landscaped with perennials, raised beds for vegetables, and no grass to cut. Enjoy multiple sitting areas in both the front and back yards, along with a covered back deck that's partially enclosed for three-season enjoyment. Located close to schools and minutes to the beach, river, shopping, and diningthis is a home you wont want to miss! (id:61852)
Property Details
|
MLS® Number
|
S12426319 |
|
Property Type
|
Single Family |
|
Community Name
|
Wasaga Beach |
|
AmenitiesNearBy
|
Beach, Park, Place Of Worship, Public Transit, Schools |
|
Features
|
Sump Pump |
|
ParkingSpaceTotal
|
3 |
Building
|
BathroomTotal
|
2 |
|
BedroomsAboveGround
|
2 |
|
BedroomsBelowGround
|
2 |
|
BedroomsTotal
|
4 |
|
Age
|
16 To 30 Years |
|
Appliances
|
Garage Door Opener Remote(s), Water Heater, Water Meter, Dryer, Stove, Washer, Refrigerator |
|
ArchitecturalStyle
|
Raised Bungalow |
|
BasementDevelopment
|
Finished |
|
BasementType
|
N/a (finished) |
|
ConstructionStyleAttachment
|
Detached |
|
CoolingType
|
Central Air Conditioning |
|
ExteriorFinish
|
Vinyl Siding, Brick Facing |
|
FireProtection
|
Smoke Detectors |
|
FoundationType
|
Poured Concrete |
|
HeatingFuel
|
Natural Gas |
|
HeatingType
|
Forced Air |
|
StoriesTotal
|
1 |
|
SizeInterior
|
700 - 1100 Sqft |
|
Type
|
House |
|
UtilityWater
|
Municipal Water |
Parking
Land
|
Acreage
|
No |
|
FenceType
|
Fenced Yard |
|
LandAmenities
|
Beach, Park, Place Of Worship, Public Transit, Schools |
|
Sewer
|
Sanitary Sewer |
|
SizeDepth
|
125 Ft |
|
SizeFrontage
|
43 Ft ,8 In |
|
SizeIrregular
|
43.7 X 125 Ft |
|
SizeTotalText
|
43.7 X 125 Ft |
|
ZoningDescription
|
R1 |
Rooms
| Level |
Type |
Length |
Width |
Dimensions |
|
Lower Level |
Bathroom |
3.3 m |
1.82 m |
3.3 m x 1.82 m |
|
Lower Level |
Recreational, Games Room |
3.3 m |
6.2 m |
3.3 m x 6.2 m |
|
Lower Level |
Bedroom 3 |
3.3 m |
3.33 m |
3.3 m x 3.33 m |
|
Lower Level |
Bedroom 4 |
3.3 m |
2.94 m |
3.3 m x 2.94 m |
|
Main Level |
Living Room |
3.29 m |
6.39 m |
3.29 m x 6.39 m |
|
Main Level |
Kitchen |
3.82 m |
4.62 m |
3.82 m x 4.62 m |
|
Main Level |
Dining Room |
3.65 m |
3.51 m |
3.65 m x 3.51 m |
|
Main Level |
Primary Bedroom |
4.07 m |
3.38 m |
4.07 m x 3.38 m |
|
Main Level |
Bedroom 2 |
3 m |
2.7 m |
3 m x 2.7 m |
|
Main Level |
Bathroom |
3 m |
1.64 m |
3 m x 1.64 m |
Utilities
|
Cable
|
Installed |
|
Electricity
|
Installed |
|
Sewer
|
Installed |
https://www.realtor.ca/real-estate/28912242/204-dyer-drive-wasaga-beach-wasaga-beach
