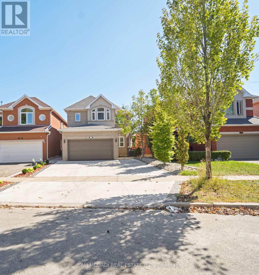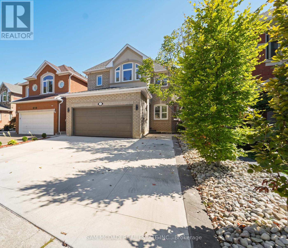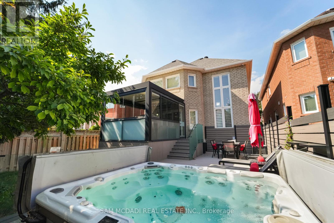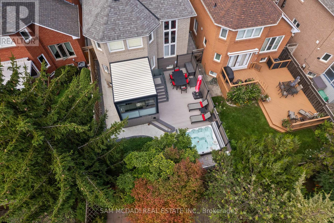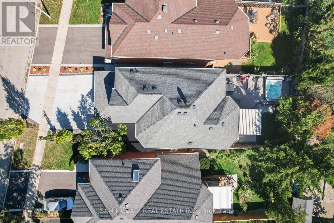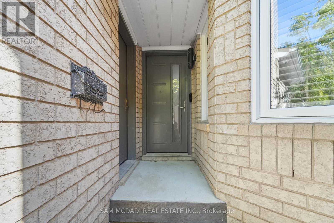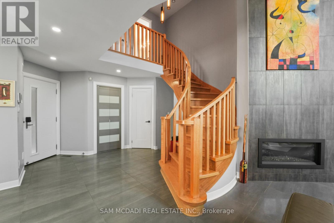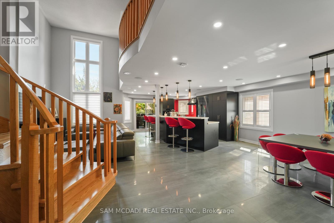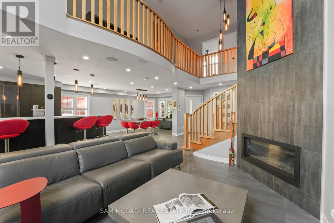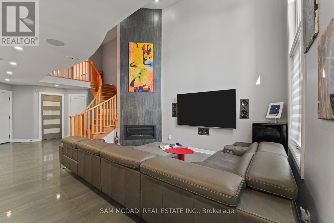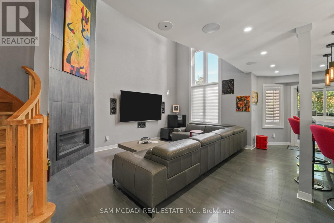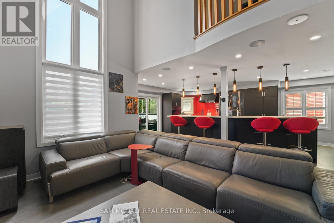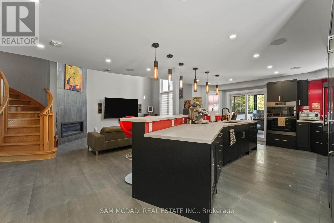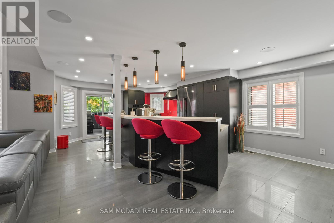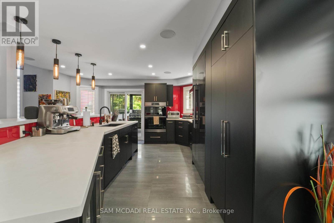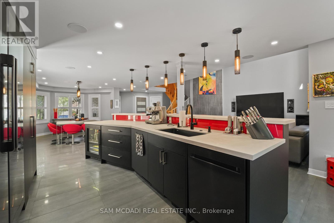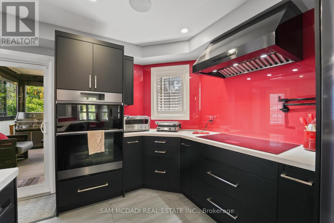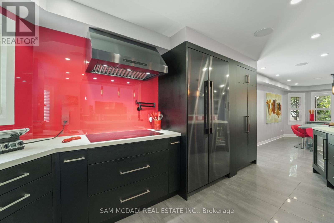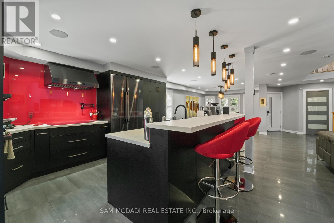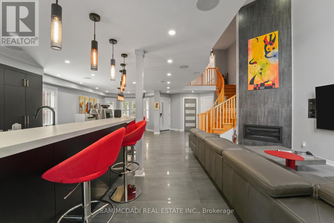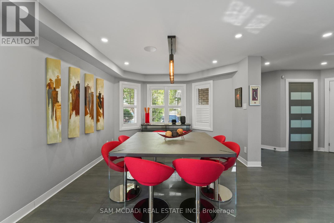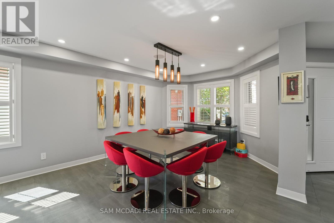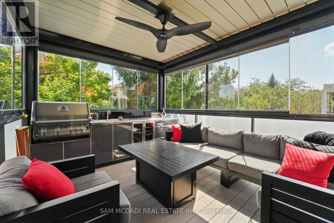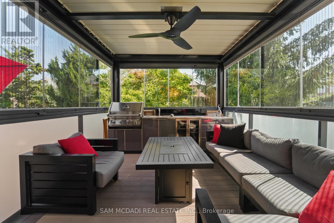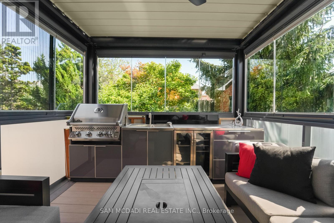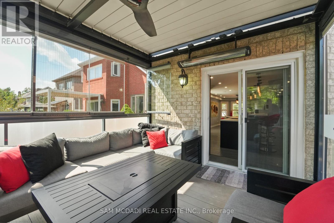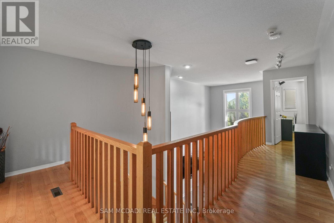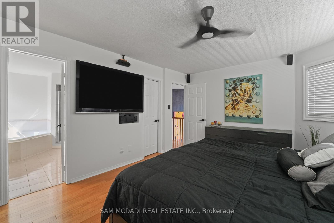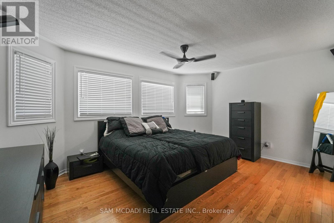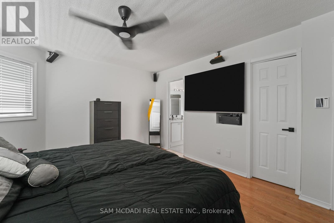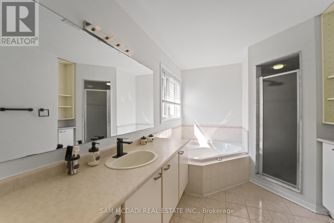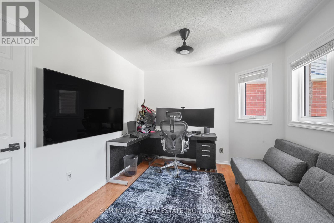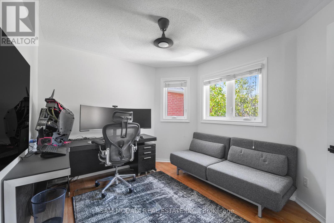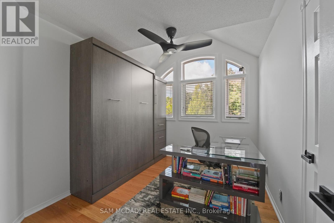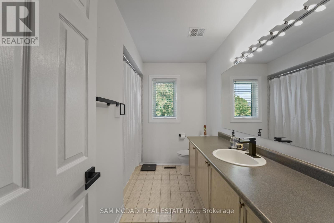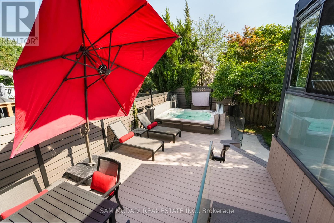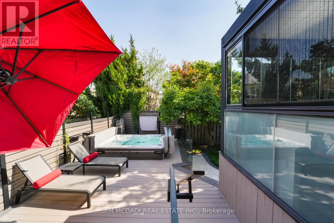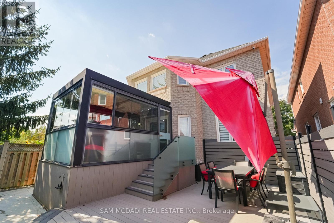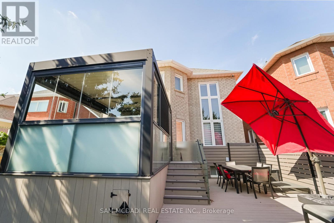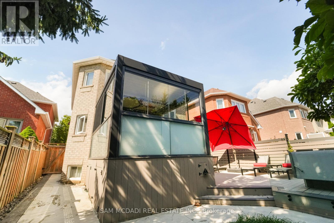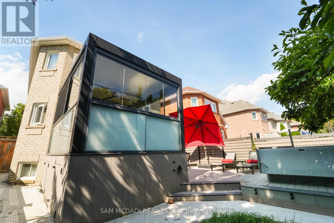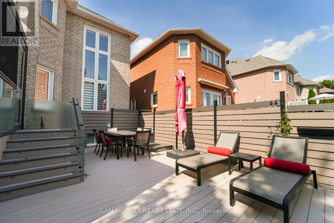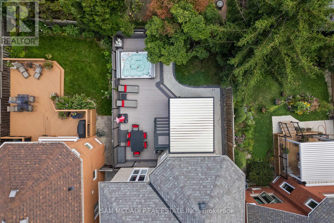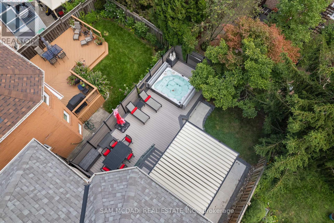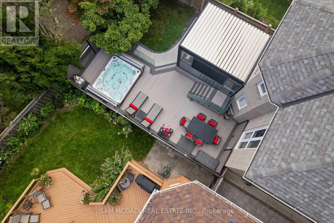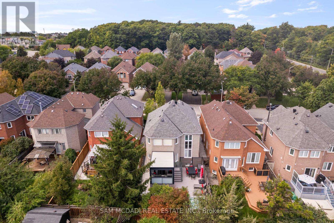385 Turnberry Crescent Mississauga, Ontario L4Z 3W3
$1,350,000
Nestled on a quiet, family-friendly street, this beautifully maintained, turn key 3 bedroom, 3 washroom home showcases over $250K in upgrades, offering the perfect blend of everyday comfort and stylish entertaining. Step inside to a spacious foyer that leads to the bright, open-concept main floor, highlighted by soaring ceilings in the living room. Completely renovated in 2019 the main level features a sleek, European-inspired kitchen with quartz countertops, premium appliances, an oversized fridge, and a two-level island designed to keep the prep space hidden while opening seamlessly to the living and dining areas. From here, walk out to the stunning sunroom, complete with a built-in BBQ, wet bar, retractable roof, heater, and three walls of retractable windows, an entertainers dream, year-round! Upstairs, hardwood floors run throughout. The primary suite boasts a walk-in closet and a 4-piece ensuite, while two additional, well appointed bedrooms with large windows provide comfort and natural light for the whole family. The unfinished basement is a blank canvas, ready for your personal touch! The backyard is low-maintenance and designed for relaxation or entertainment, featuring a spacious composite deck and a private hot tub area. Conveniently located within walking distance to parks, trails, and schools, including Barondale, Bristol, San Lorenzo Ruiz, and top-ranked St. Francis Xavier Secondary, this home is also just a short walk to the upcoming Grand Highland Park, a 28+ acre community-focused green space. Commuters will value the easy access to Highways 401, 403, and 410, excellent public transit, and nearby shopping, including Square One and Pearson Airport. Thoughtfully upgraded throughout, this home offers the perfect balance of luxury, convenience, and family living. (id:61852)
Property Details
| MLS® Number | W12426360 |
| Property Type | Single Family |
| Neigbourhood | Hurontario |
| Community Name | Hurontario |
| EquipmentType | Water Heater |
| ParkingSpaceTotal | 6 |
| RentalEquipmentType | Water Heater |
Building
| BathroomTotal | 3 |
| BedroomsAboveGround | 3 |
| BedroomsTotal | 3 |
| Appliances | Cooktop, Dryer, Garage Door Opener, Oven, Washer, Window Coverings, Refrigerator |
| BasementDevelopment | Unfinished |
| BasementType | Full (unfinished) |
| ConstructionStyleAttachment | Detached |
| CoolingType | Central Air Conditioning |
| ExteriorFinish | Brick |
| FireplacePresent | Yes |
| FlooringType | Porcelain Tile, Hardwood |
| FoundationType | Unknown |
| HalfBathTotal | 1 |
| HeatingFuel | Natural Gas |
| HeatingType | Forced Air |
| StoriesTotal | 2 |
| SizeInterior | 2000 - 2500 Sqft |
| Type | House |
| UtilityWater | Municipal Water |
Parking
| Attached Garage | |
| Garage |
Land
| Acreage | No |
| Sewer | Sanitary Sewer |
| SizeDepth | 112 Ft ,9 In |
| SizeFrontage | 35 Ft ,9 In |
| SizeIrregular | 35.8 X 112.8 Ft |
| SizeTotalText | 35.8 X 112.8 Ft |
Rooms
| Level | Type | Length | Width | Dimensions |
|---|---|---|---|---|
| Second Level | Primary Bedroom | 4.82 m | 3.65 m | 4.82 m x 3.65 m |
| Second Level | Bedroom 2 | 3.61 m | 3.09 m | 3.61 m x 3.09 m |
| Second Level | Bedroom 3 | 2.77 m | 3.58 m | 2.77 m x 3.58 m |
| Main Level | Living Room | 4.35 m | 4.95 m | 4.35 m x 4.95 m |
| Main Level | Dining Room | 3.57 m | 4.05 m | 3.57 m x 4.05 m |
| Main Level | Kitchen | 4.81 m | 6.53 m | 4.81 m x 6.53 m |
| Main Level | Sunroom | 3.16 m | 4.04 m | 3.16 m x 4.04 m |
https://www.realtor.ca/real-estate/28912288/385-turnberry-crescent-mississauga-hurontario-hurontario
Interested?
Contact us for more information
Sam Allan Mcdadi
Salesperson
110 - 5805 Whittle Rd
Mississauga, Ontario L4Z 2J1
Evelyn Borys
Salesperson
110 - 5805 Whittle Rd
Mississauga, Ontario L4Z 2J1
Lorne Hogan
Salesperson
110 - 5805 Whittle Rd
Mississauga, Ontario L4Z 2J1
