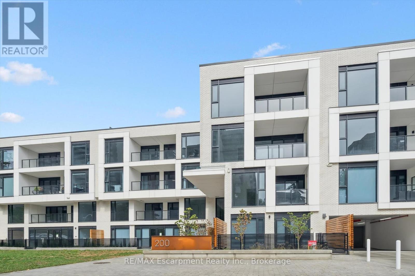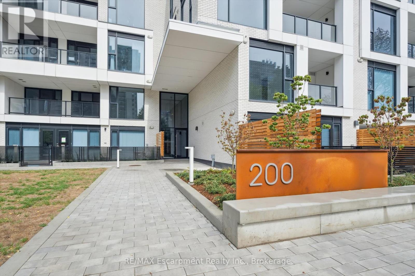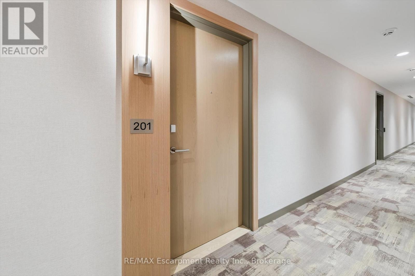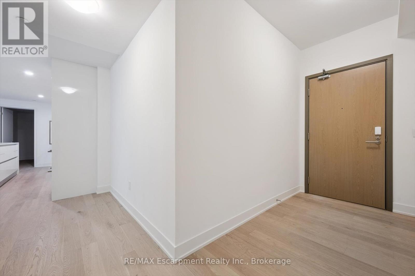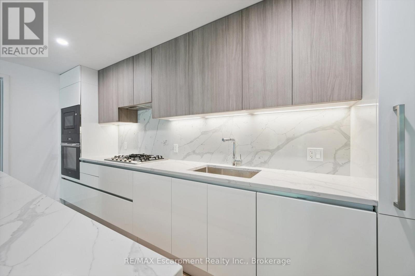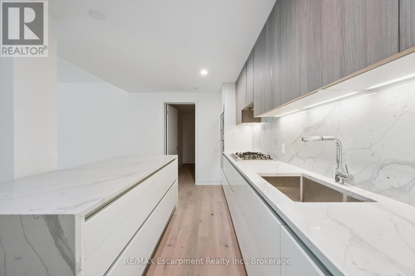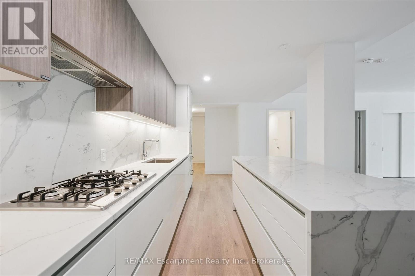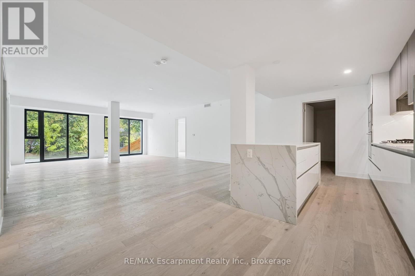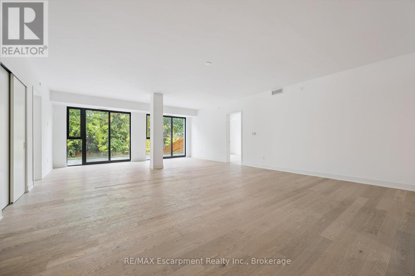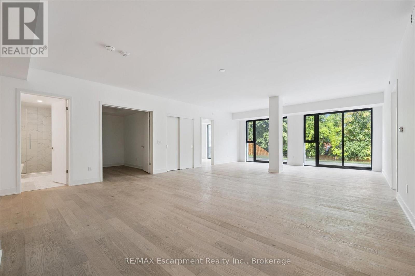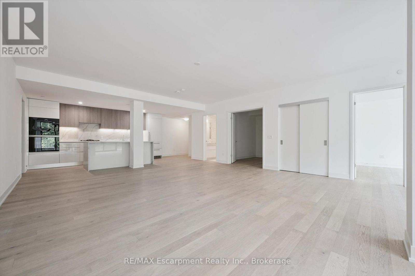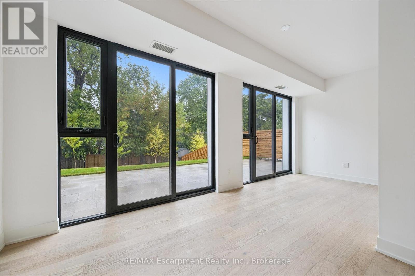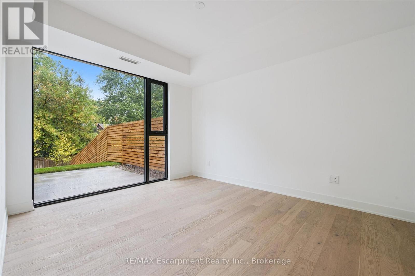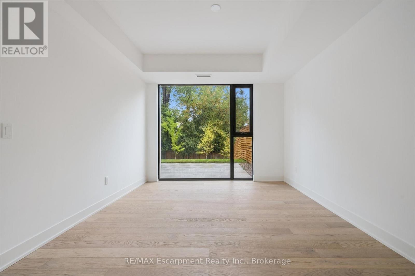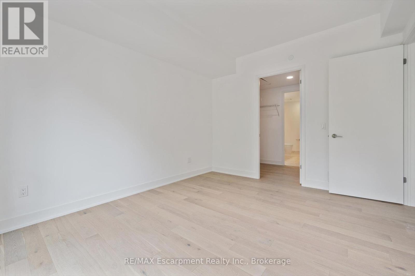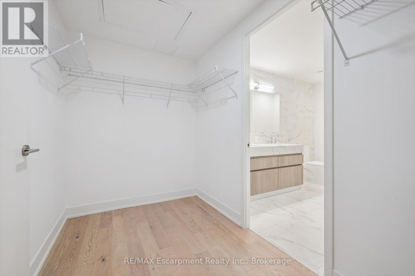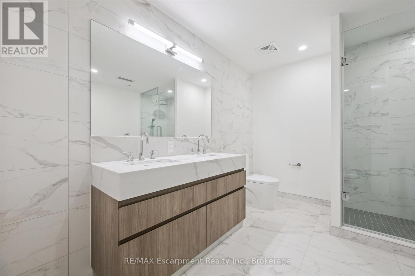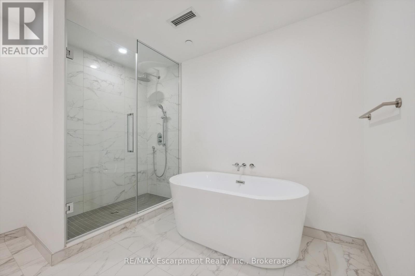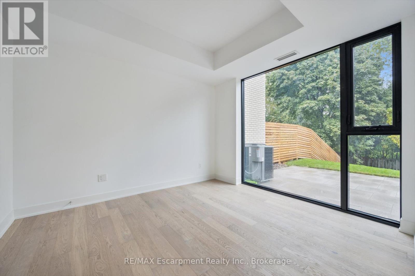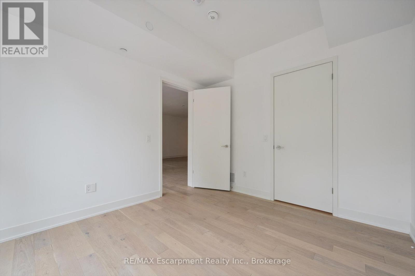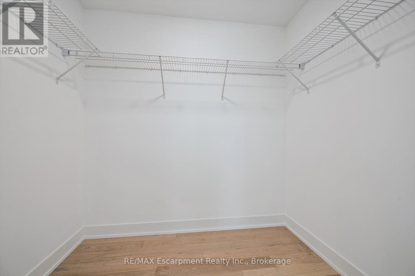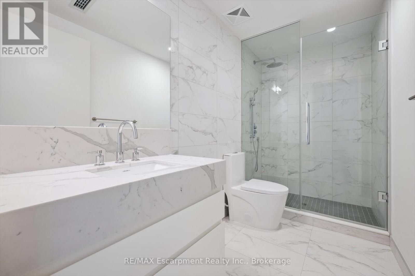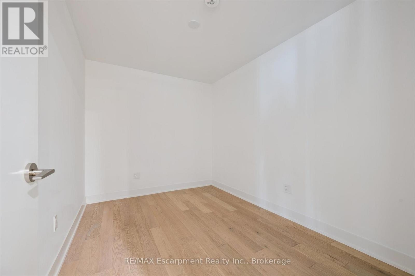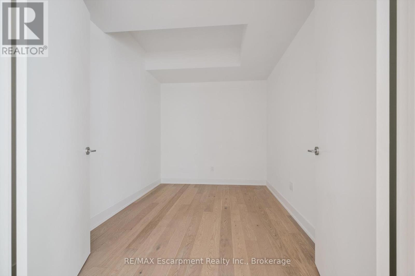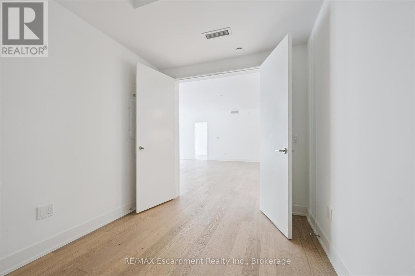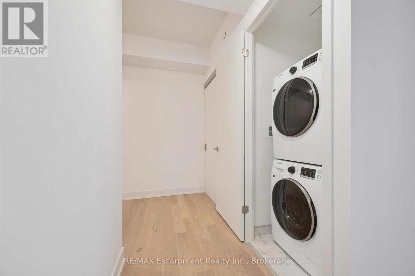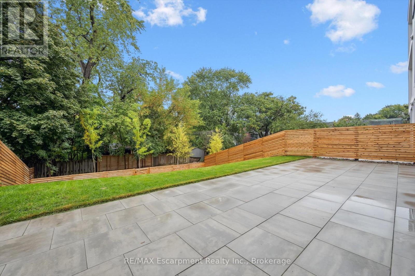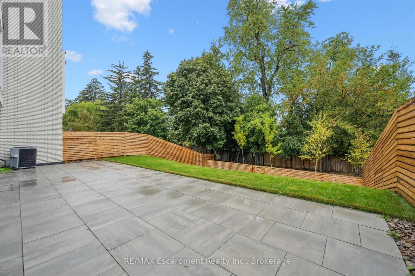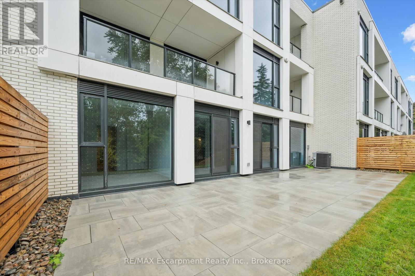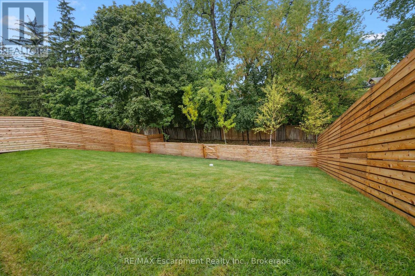201 - 200 Keewatin Avenue Toronto, Ontario M4P 0G4
$6,900 Monthly
Boutique Luxury Living Brand New Condo with Private Outdoor Oasis. Be the first to live in this brand-new residence that defines boutique luxury. Offering 2 bedrooms + den (convertible to a 3rd bedroom), 2 bathrooms, and an impressive 2,045 sq. ft. of private outdoor space including a backyard and expansive terrace this home is truly one of a kind. Designed for comfort and sophistication, the suite features a Scavolini chefs kitchen with premium Miele appliances, a grand open-concept living/dining area with floor-to-ceiling windows, and exceptional natural light throughout. The primary suite is a private retreat with a walk-in closet and spa-inspired ensuite, boasting a freestanding tub, oversized glass shower, and double vanity. Set within an exclusive boutique building, this residence offers privacy and refinement while being just steps to Sherwood Park, Mount Pleasant Village, and Yonge & Eglinton. This rare offering is the perfect blend of indoor elegance and outdoor living boutique, private, and truly exceptional. (id:61852)
Property Details
| MLS® Number | C12426530 |
| Property Type | Single Family |
| Neigbourhood | Don Valley West |
| Community Name | Mount Pleasant East |
| AmenitiesNearBy | Park, Place Of Worship, Schools, Public Transit |
| CommunityFeatures | Pet Restrictions |
| Features | Carpet Free, In Suite Laundry |
| ParkingSpaceTotal | 1 |
Building
| BathroomTotal | 2 |
| BedroomsAboveGround | 2 |
| BedroomsBelowGround | 1 |
| BedroomsTotal | 3 |
| Age | New Building |
| Amenities | Separate Heating Controls |
| Appliances | Dishwasher, Dryer, Hood Fan, Microwave, Stove, Washer, Refrigerator |
| CoolingType | Central Air Conditioning |
| ExteriorFinish | Brick |
| FlooringType | Hardwood |
| HeatingFuel | Natural Gas |
| HeatingType | Forced Air |
| SizeInterior | 1600 - 1799 Sqft |
| Type | Apartment |
Parking
| Garage |
Land
| Acreage | No |
| FenceType | Fenced Yard |
| LandAmenities | Park, Place Of Worship, Schools, Public Transit |
Rooms
| Level | Type | Length | Width | Dimensions |
|---|---|---|---|---|
| Flat | Foyer | 2.71 m | 1.69 m | 2.71 m x 1.69 m |
| Flat | Kitchen | 2.83 m | 5.95 m | 2.83 m x 5.95 m |
| Flat | Dining Room | 3.96 m | 5.95 m | 3.96 m x 5.95 m |
| Flat | Living Room | 5.11 m | 5.95 m | 5.11 m x 5.95 m |
| Flat | Primary Bedroom | 3.97 m | 3.3 m | 3.97 m x 3.3 m |
| Flat | Bedroom 2 | 3.45 m | 3.15 m | 3.45 m x 3.15 m |
| Flat | Den | 2.39 m | 3.16 m | 2.39 m x 3.16 m |
| Flat | Exercise Room | 2.41 m | 3.3 m | 2.41 m x 3.3 m |
| Flat | Bathroom | 3.14 m | 2.91 m | 3.14 m x 2.91 m |
| Flat | Bathroom | 1.49 m | 3.14 m | 1.49 m x 3.14 m |
Interested?
Contact us for more information
Hong Fan
Broker
1320 Cornwall Rd - Unit 103
Oakville, Ontario L6J 7W5
Nadya Kalinina
Salesperson
1320 Cornwall Rd - Unit 103
Oakville, Ontario L6J 7W5
