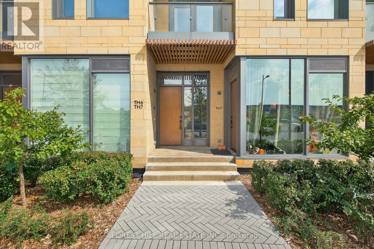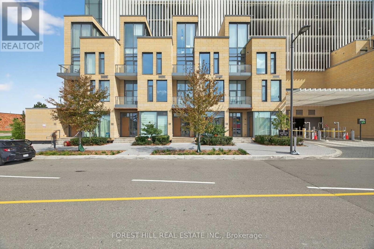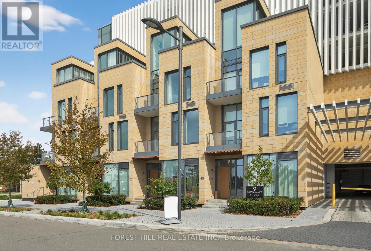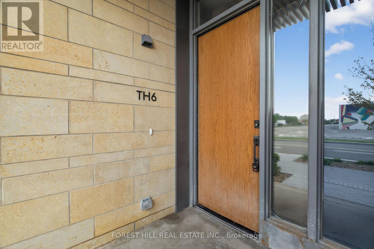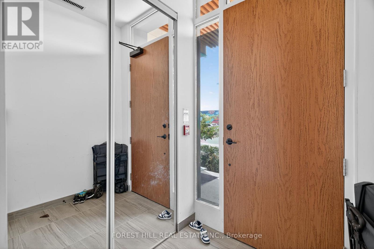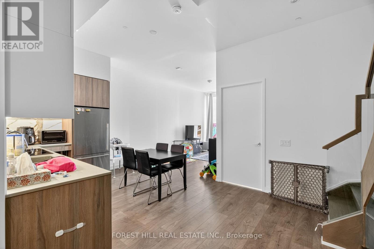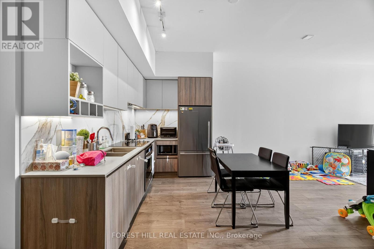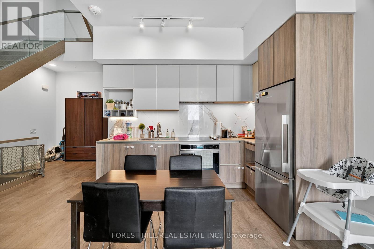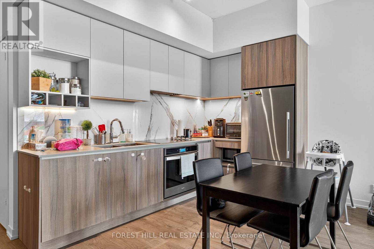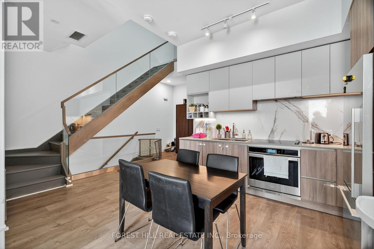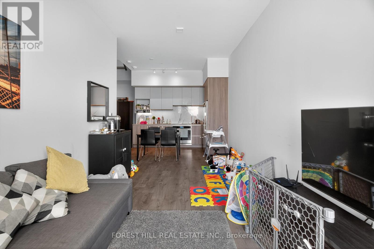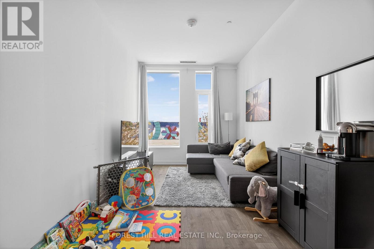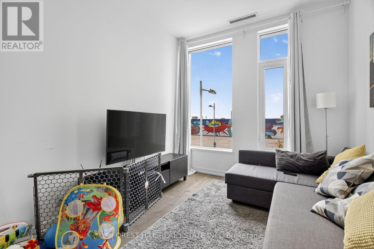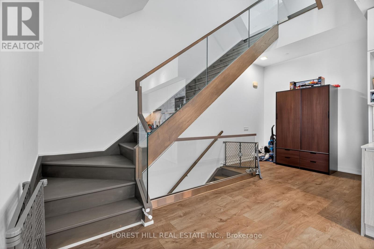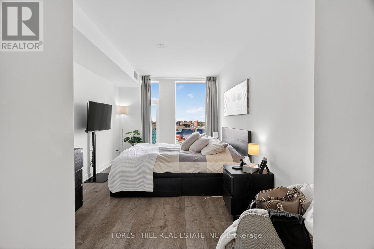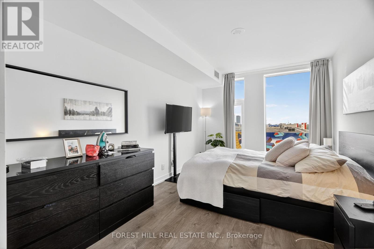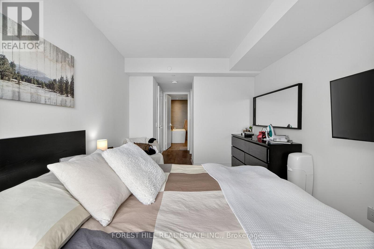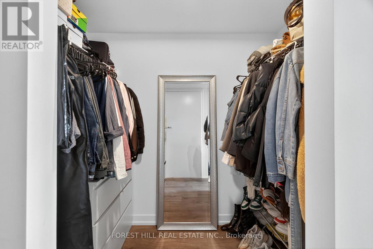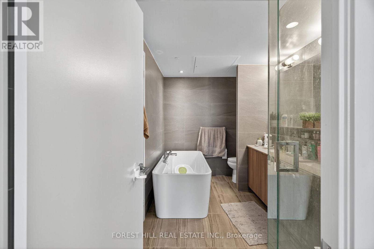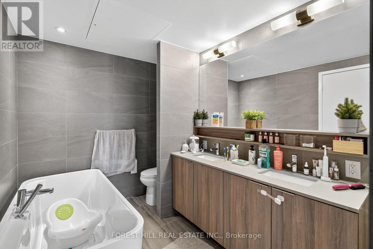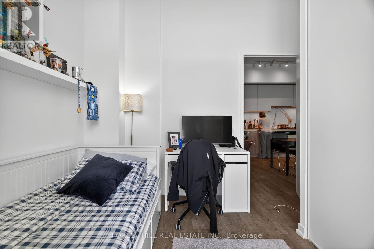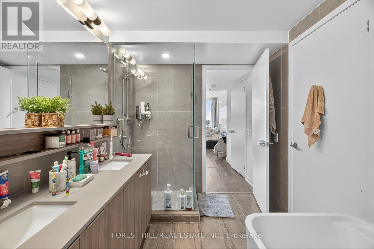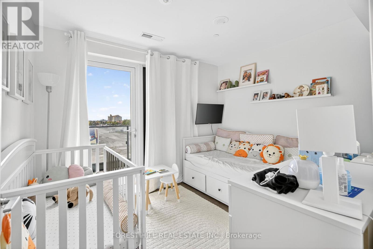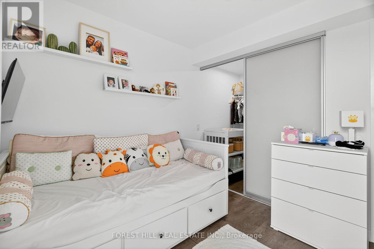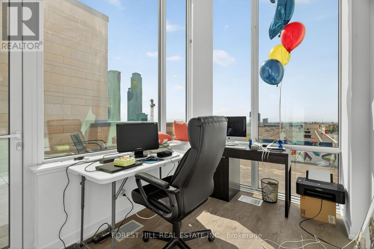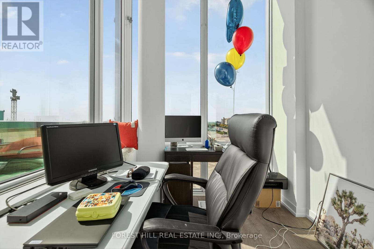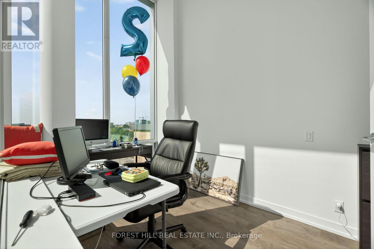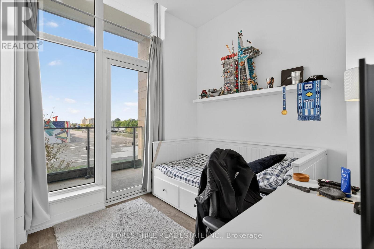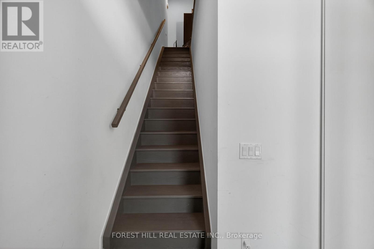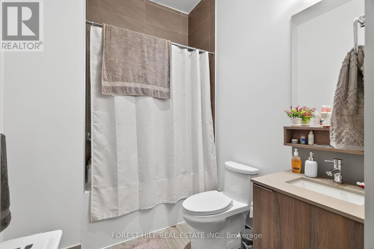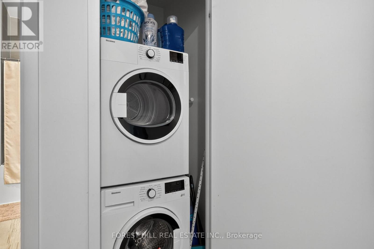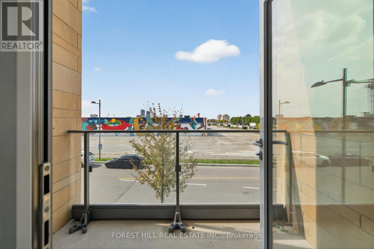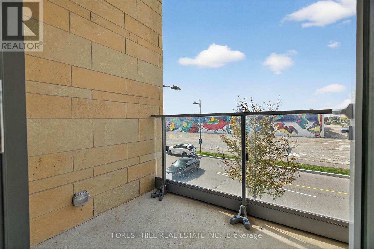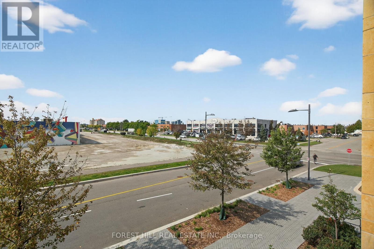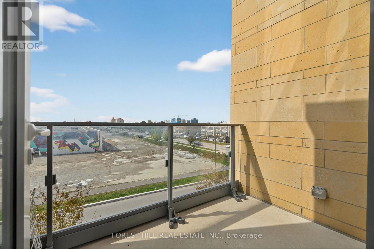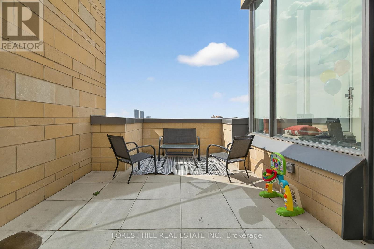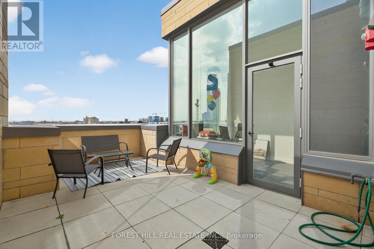Th6 - 9 Buttermill Avenue Vaughan, Ontario L4K 0M5
$899,900Maintenance, Common Area Maintenance, Insurance, Parking
$520.30 Monthly
Maintenance, Common Area Maintenance, Insurance, Parking
$520.30 MonthlyGreat opportunity for wise buyers at Jane and Hwy 7 Transit City. Gorgeous 3 year old 3 story3 bedroom condo townhouse with parking and locker. Sleek modern design. Floor to ceiling windows. Carpet free, luxury vinyl flooring throughout. Soaring 10 ft ceilings. Open concept Kitchen/Dining/living flexible space for entertaining. Decks& Walk-Outs on every floor. Main floor has private bedroom and bath. Bright and spacious prime bedroom with semi ensuite and walk in closet. 3rd floor office bathed in light with walkout to large roof top patio. BBQ permitted! Access parking direct from unit. Maintenance Includes Garbage pickup at your front door everyday during weekday, snow clearing and lawn care. Owners have access to Transit City's amenities and security, party rooms, roof top lounge, gym and guest suites. Steps to TTC &shopping. Buy a family sized home at the end of the Subway line! (id:61852)
Property Details
| MLS® Number | N12426623 |
| Property Type | Single Family |
| Community Name | Vaughan Corporate Centre |
| CommunityFeatures | Pet Restrictions |
| Features | Carpet Free |
| ParkingSpaceTotal | 1 |
| Structure | Deck, Patio(s), Porch |
| ViewType | City View |
Building
| BathroomTotal | 2 |
| BedroomsAboveGround | 3 |
| BedroomsTotal | 3 |
| Age | 0 To 5 Years |
| Amenities | Exercise Centre, Party Room, Storage - Locker |
| Appliances | Water Heater |
| CoolingType | Central Air Conditioning |
| ExteriorFinish | Stone |
| FireProtection | Alarm System |
| FlooringType | Laminate |
| HeatingFuel | Natural Gas |
| HeatingType | Forced Air |
| StoriesTotal | 3 |
| SizeInterior | 1800 - 1999 Sqft |
| Type | Row / Townhouse |
Parking
| Underground | |
| Garage | |
| Covered |
Land
| Acreage | No |
Rooms
| Level | Type | Length | Width | Dimensions |
|---|---|---|---|---|
| Second Level | Primary Bedroom | 4.45 m | 2.95 m | 4.45 m x 2.95 m |
| Second Level | Bedroom 2 | 3.25 m | 2.95 m | 3.25 m x 2.95 m |
| Third Level | Office | 3.38 m | 2.35 m | 3.38 m x 2.35 m |
| Main Level | Kitchen | 3.45 m | 3.4 m | 3.45 m x 3.4 m |
| Main Level | Living Room | 4.35 m | 2.9 m | 4.35 m x 2.9 m |
| Main Level | Bedroom 3 | 2.8 m | 2.55 m | 2.8 m x 2.55 m |
Interested?
Contact us for more information
Jay Kowal
Salesperson
9001 Dufferin St Unit A9
Thornhill, Ontario L4J 0H7
